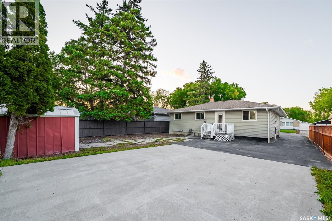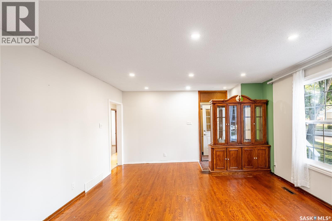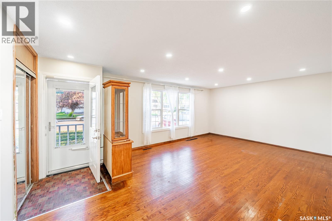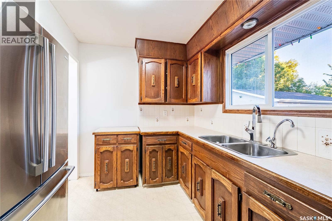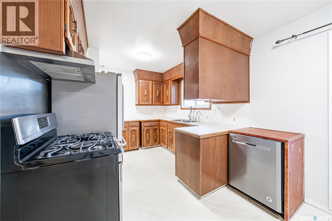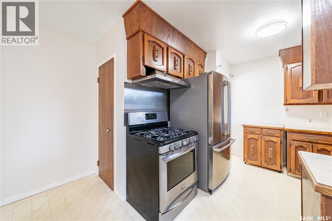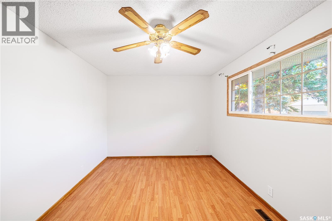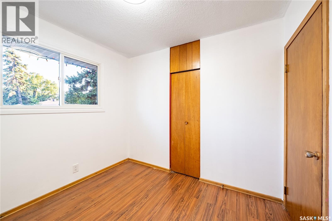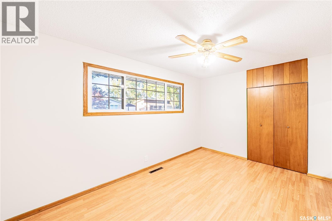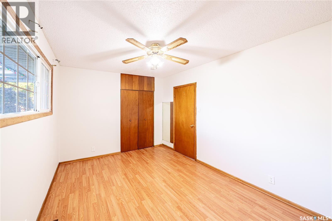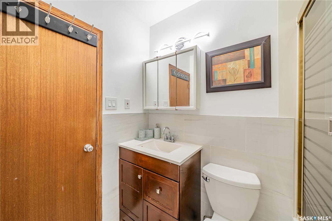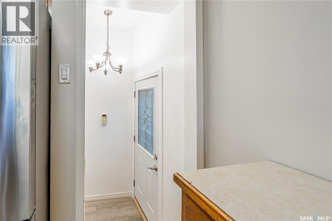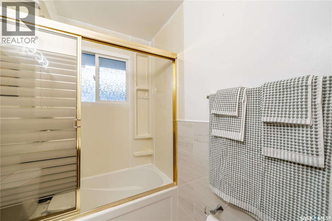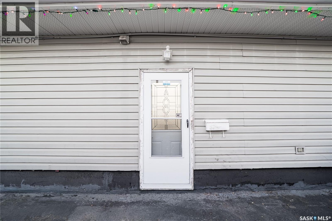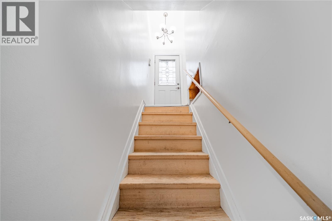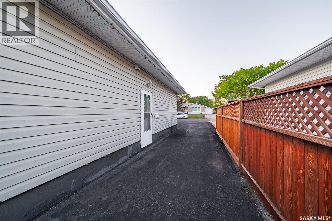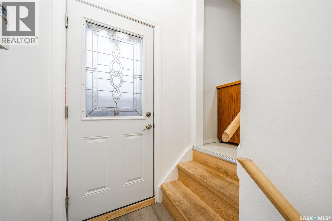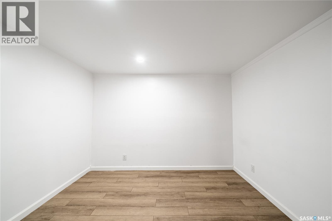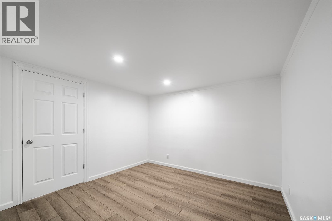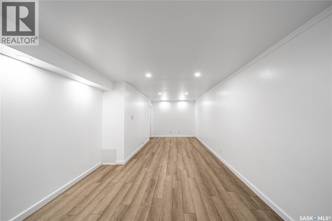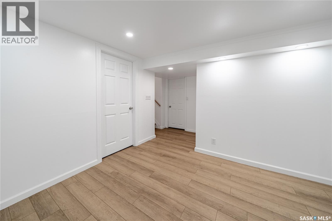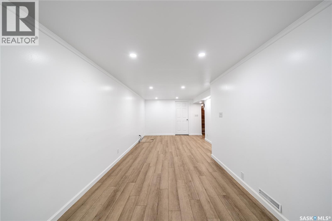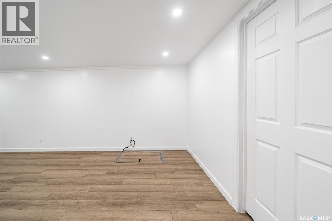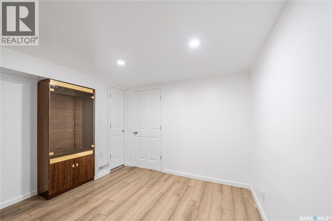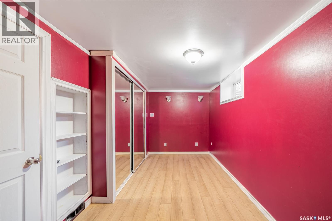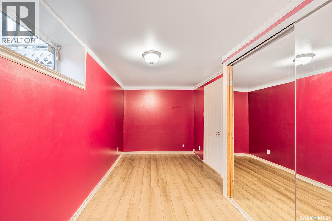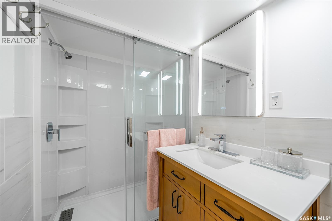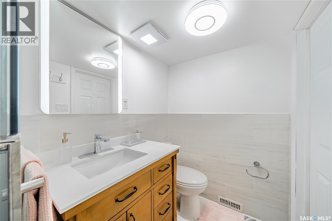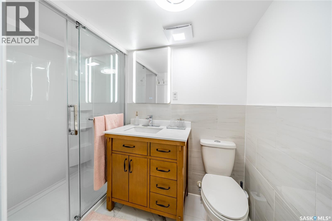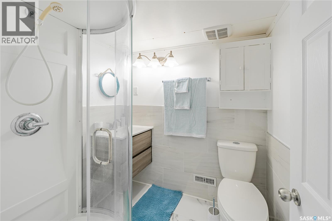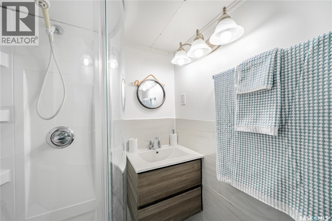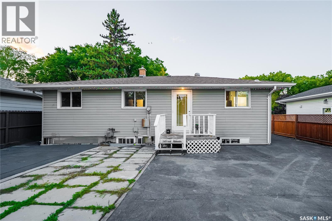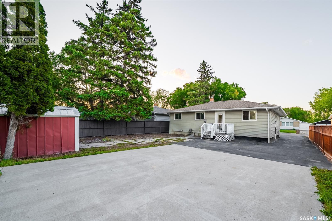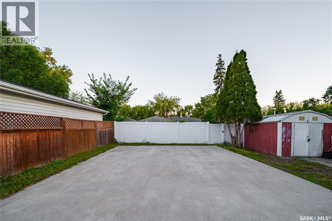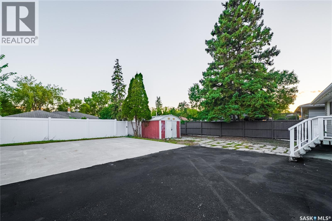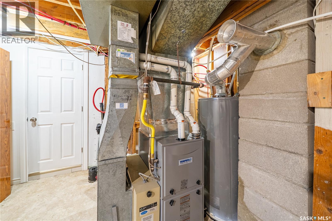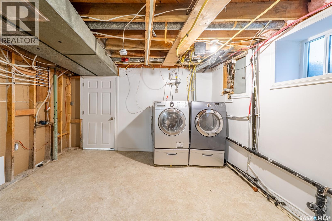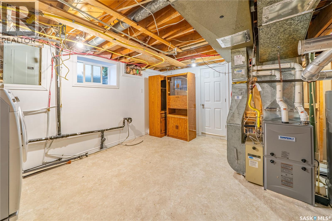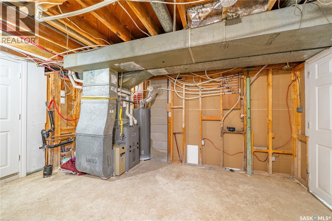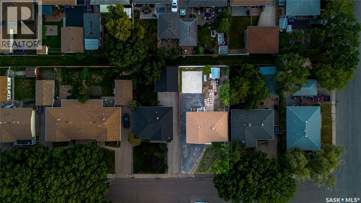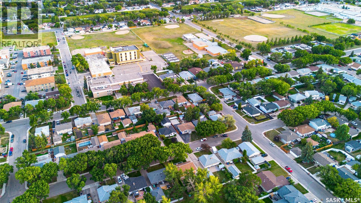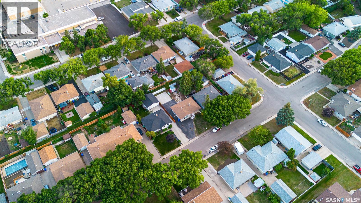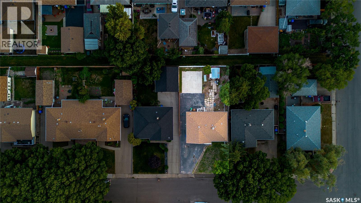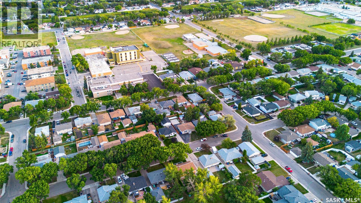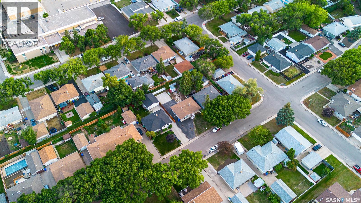Lorri Walters – Saskatoon REALTOR®
- Call or Text: (306) 221-3075
- Email: lorri@royallepage.ca
Description
Details
- Price:
- Type:
- Exterior:
- Garages:
- Bathrooms:
- Basement:
- Year Built:
- Style:
- Roof:
- Bedrooms:
- Frontage:
- Sq. Footage:
87 Merlin Crescent Regina, Saskatchewan S4R 3E3
$369,900
Welcome to this beautifully upgraded bungalow in Coronation Park! This charming home offers 3 bedrooms and 1 full bath on the main floor, plus a newly developed basement with a private side entrance, featuring 1 bedroom, 1 den, and 2 brand-new 3-piece bathrooms. The lower level is finished with stylish vinyl plank and tile flooring, making it perfect for extended family or guests. Recent upgrades include: • Newer insulation with vinyl siding • PVC windows throughout • Shingles (2015) • Driveway (2018) • High-efficiency furnace (2023) • Updated sewer line with backflow valve • New front, back, and side exterior doors Located just a minute’s walk to Huda School and nearby parks, this home is truly move-in ready with thoughtful updates throughout. Don’t miss the opportunity to make this well-maintained and modernized property yours! (id:62517)
Property Details
| MLS® Number | SK016723 |
| Property Type | Single Family |
| Neigbourhood | Coronation Park |
| Features | Rectangular, Double Width Or More Driveway, Sump Pump |
| Structure | Deck |
Building
| Bathroom Total | 3 |
| Bedrooms Total | 4 |
| Appliances | Washer, Refrigerator, Dishwasher, Dryer, Alarm System, Hood Fan, Storage Shed, Stove |
| Architectural Style | Bungalow |
| Basement Development | Finished |
| Basement Type | Full (finished) |
| Constructed Date | 1964 |
| Cooling Type | Central Air Conditioning |
| Fire Protection | Alarm System |
| Heating Fuel | Natural Gas |
| Heating Type | Forced Air |
| Stories Total | 1 |
| Size Interior | 1,024 Ft2 |
| Type | House |
Parking
| Parking Pad | |
| None | |
| Parking Space(s) | 6 |
Land
| Acreage | No |
| Fence Type | Fence |
| Landscape Features | Lawn, Garden Area |
| Size Irregular | 5607.00 |
| Size Total | 5607 Sqft |
| Size Total Text | 5607 Sqft |
Rooms
| Level | Type | Length | Width | Dimensions |
|---|---|---|---|---|
| Basement | Family Room | Measurements not available | ||
| Basement | Bedroom | 15 ft ,8 in | 15 ft ,8 in x Measurements not available | |
| Basement | 3pc Bathroom | 5 ft | Measurements not available x 5 ft | |
| Basement | 3pc Bathroom | Measurements not available | ||
| Basement | Den | 11 ft | 10 ft ,5 in | 11 ft x 10 ft ,5 in |
| Basement | Laundry Room | Measurements not available | ||
| Main Level | Living Room | 14 ft ,8 in | Measurements not available x 14 ft ,8 in | |
| Main Level | Dining Room | 6 ft | Measurements not available x 6 ft | |
| Main Level | Kitchen | 12 ft | Measurements not available x 12 ft | |
| Main Level | Bedroom | Measurements not available | ||
| Main Level | Bedroom | Measurements not available | ||
| Main Level | Bedroom | 8 ft ,5 in | Measurements not available x 8 ft ,5 in | |
| Main Level | 4pc Bathroom | Measurements not available |
https://www.realtor.ca/real-estate/28783730/87-merlin-crescent-regina-coronation-park
Contact Us
Contact us for more information

Nadeem Islam
Salesperson
3904 B Gordon Road
Regina, Saskatchewan S4S 6Y3
(306) 585-1955
(306) 584-1077





