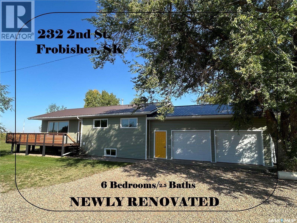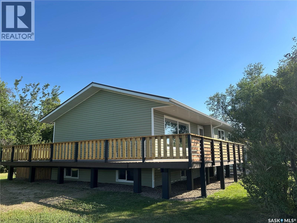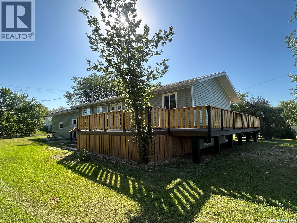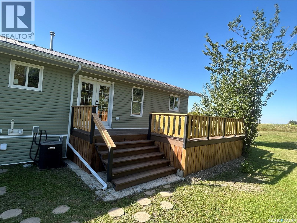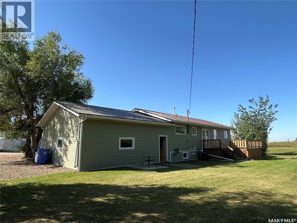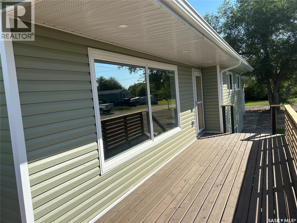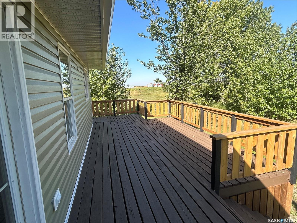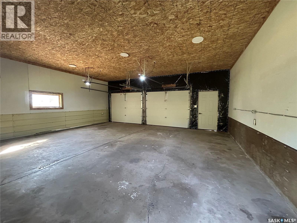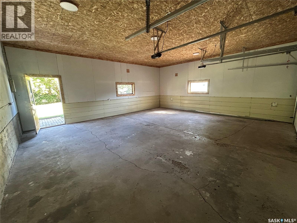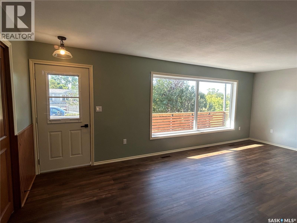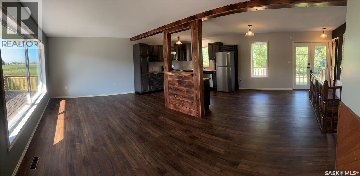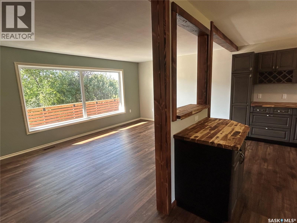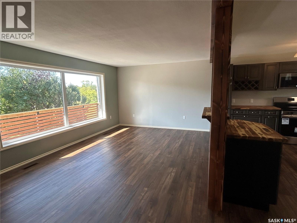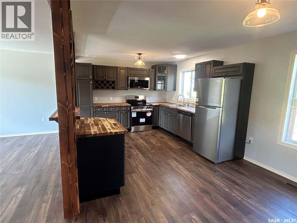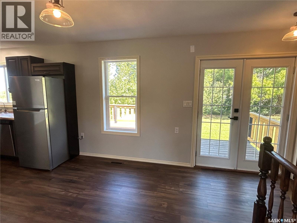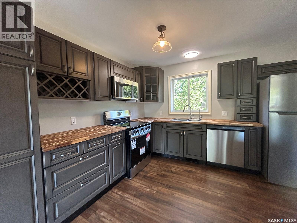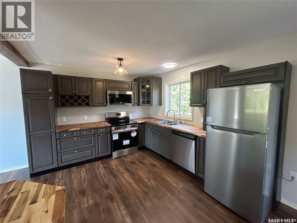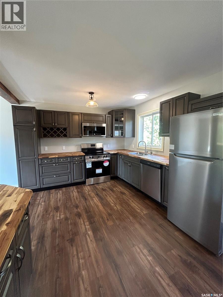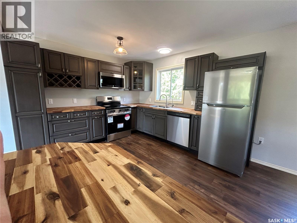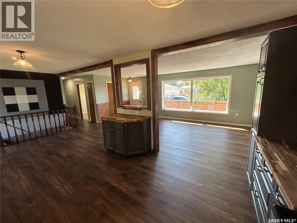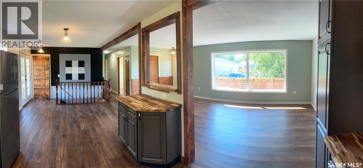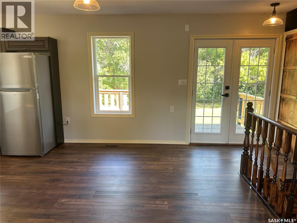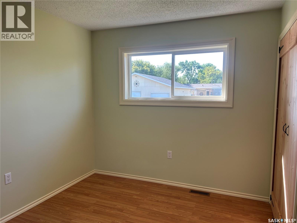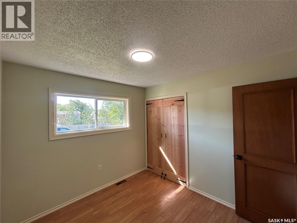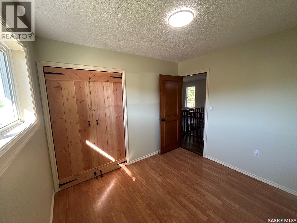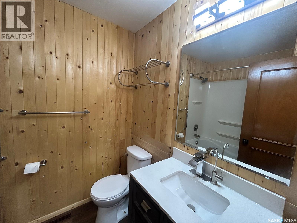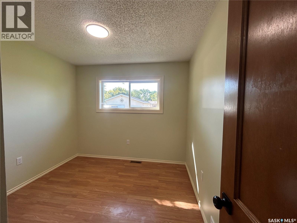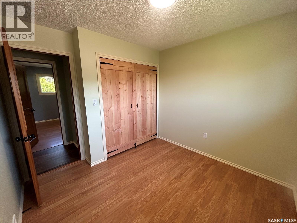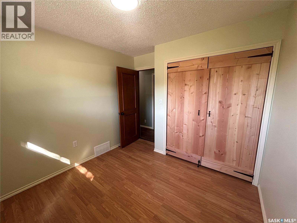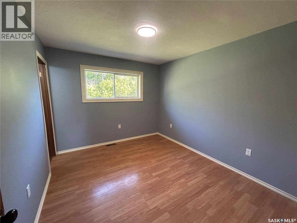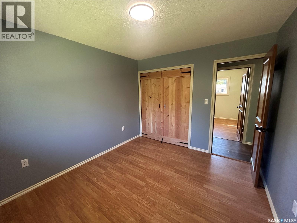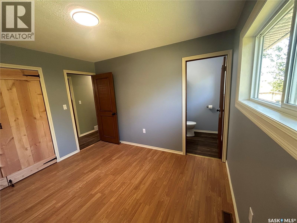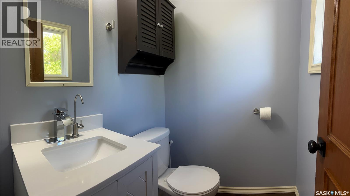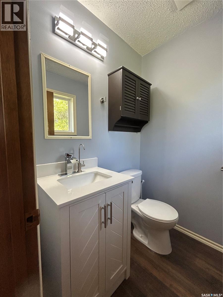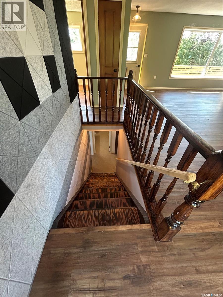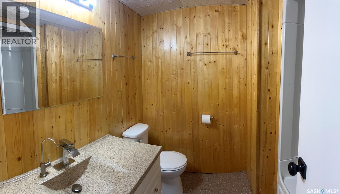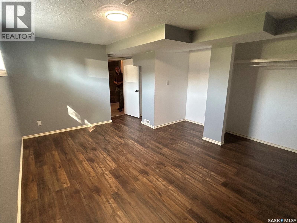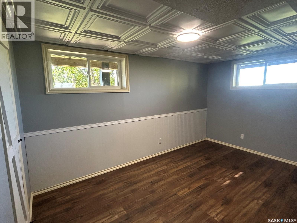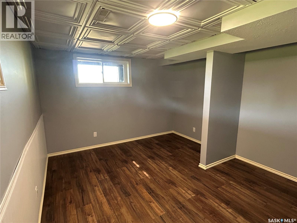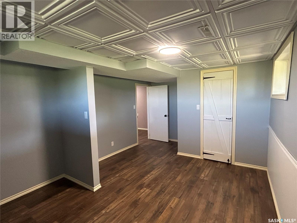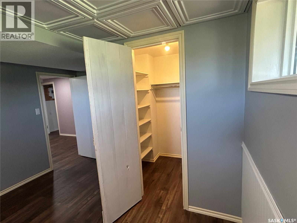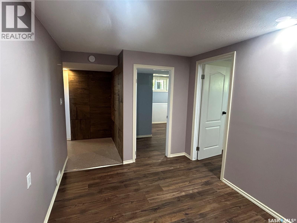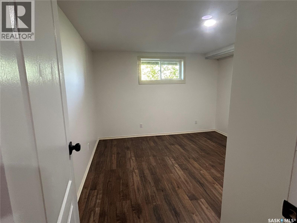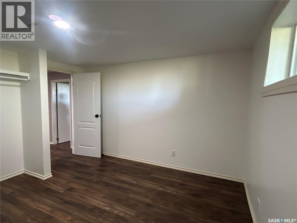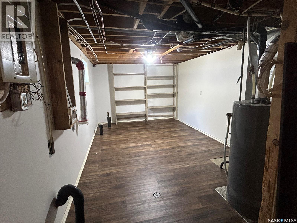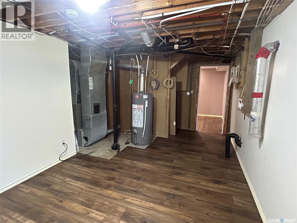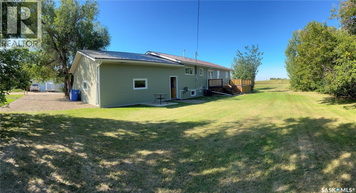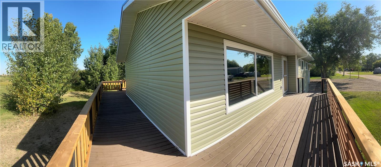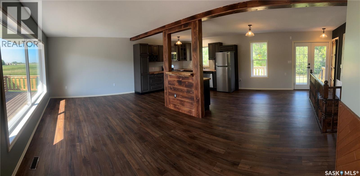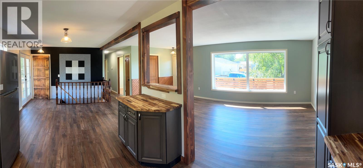Lorri Walters – Saskatoon REALTOR®
- Call or Text: (306) 221-3075
- Email: lorri@royallepage.ca
Description
Details
- Price:
- Type:
- Exterior:
- Garages:
- Bathrooms:
- Basement:
- Year Built:
- Style:
- Roof:
- Bedrooms:
- Frontage:
- Sq. Footage:
232 2nd Street Frobisher, Saskatchewan S0C 0Y0
$174,900
Talk about a real Cinderella story! Lucky is the family that moves into this home, located in the quaint and quiet village of Frobisher, SK. MAJOR renovations have been completed where you can feel like you’re moving into a New-Build Home. Some renovations include new insulation & siding, windows, completing the garage walls with insulation and gyproc, beautiful wraparound deck, brand new kitchen including all new appliances. There are six bedrooms, YES SIX and two full bathrooms. You will never outgrow this house. Even the yard is huge. (The utilities are only approx a few years old and have been reviewed by licensed contractors to ensure good working order). The main floor holds an open concept living room /kitchen/dining room with loads of new windows (garden door). Completing this level is 3 bedrooms , a 4 piece bathroom and a 2 piece off the Primary bedroom. Heading downstairs you’ll find another 3 sizeable bedrooms plus a small Den/family room as well as another 4 piece bathroom (an 4th bathroom is roughed in) and the Utility room too. This is a FANTASTIC HOUSE! MOVE IN READY! Don’t hesitate. Call to view this today. Priced to Sell. (id:62517)
Property Details
| MLS® Number | SK016804 |
| Property Type | Single Family |
| Features | Treed, Rectangular |
Building
| Bathroom Total | 3 |
| Bedrooms Total | 6 |
| Appliances | Refrigerator, Dishwasher, Microwave, Stove |
| Architectural Style | Bungalow |
| Basement Development | Partially Finished |
| Basement Type | Full (partially Finished) |
| Cooling Type | Central Air Conditioning |
| Heating Fuel | Natural Gas |
| Heating Type | Forced Air |
| Stories Total | 1 |
| Size Interior | 1,100 Ft2 |
| Type | House |
Parking
| Attached Garage | |
| Parking Space(s) | 4 |
Land
| Acreage | No |
| Landscape Features | Lawn |
| Size Frontage | 100 Ft |
| Size Irregular | 12000.00 |
| Size Total | 12000 Sqft |
| Size Total Text | 12000 Sqft |
Rooms
| Level | Type | Length | Width | Dimensions |
|---|---|---|---|---|
| Basement | Bedroom | 10'11 x 15'5 | ||
| Basement | 4pc Bathroom | 6'7 x 5'3 | ||
| Basement | Den | 11'2 x 8'7 | ||
| Basement | Bedroom | 11'1 x 13'4 | ||
| Basement | Bedroom | 12'3 x 11'2 | ||
| Basement | Laundry Room | 10'6 x 21'0 | ||
| Main Level | Living Room | 21'4 x 11'8 | ||
| Main Level | Kitchen | 10'9 x 11'10 | ||
| Main Level | Dining Room | 10'9 x 9'7 | ||
| Main Level | Bedroom | 9'0 x 9'10 | ||
| Main Level | Bedroom | 9'5 x 8'8 | ||
| Main Level | Bedroom | 9'10 x 11'3 | ||
| Main Level | 2pc Bathroom | 4'8 x 5'2 | ||
| Main Level | 4pc Bathroom | 7'6 x 5'11 |
https://www.realtor.ca/real-estate/28783933/232-2nd-street-frobisher
Contact Us
Contact us for more information
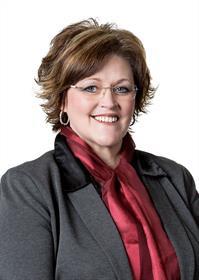
Lori Gonas
Salesperson
725 4th St
Estevan, Saskatchewan S4A 0V6
(306) 634-4663

Jamie Dyer
Broker
725 4th St
Estevan, Saskatchewan S4A 0V6
(306) 634-4663
