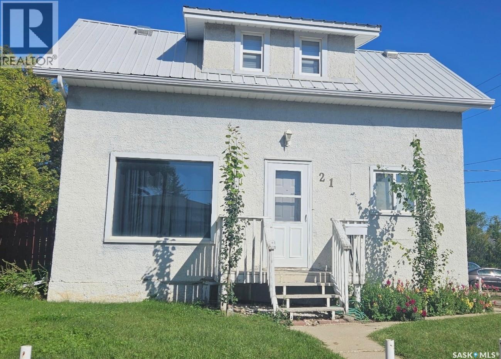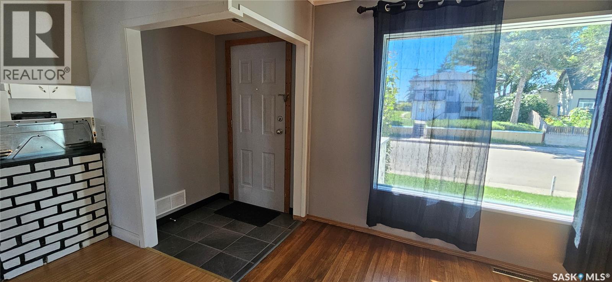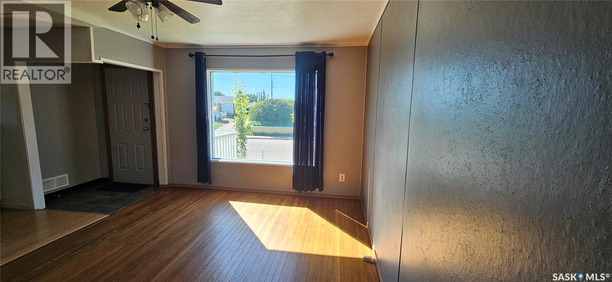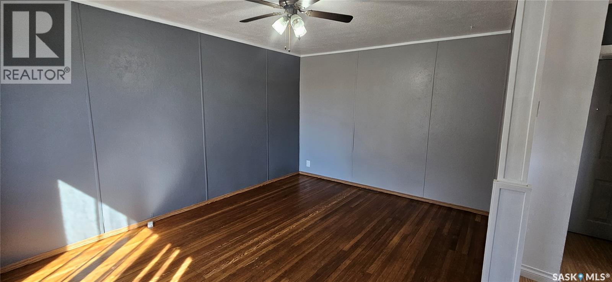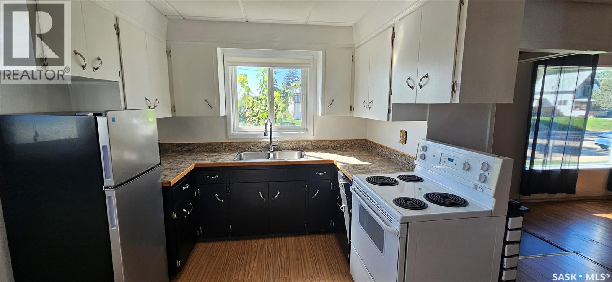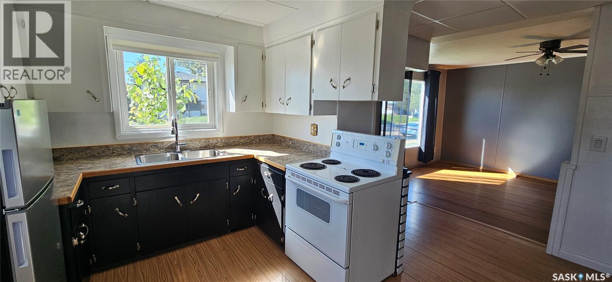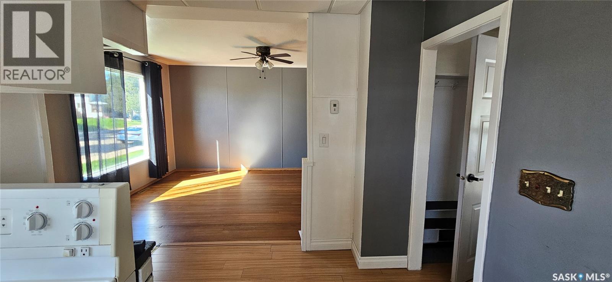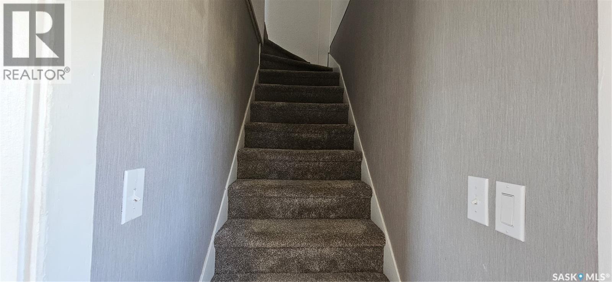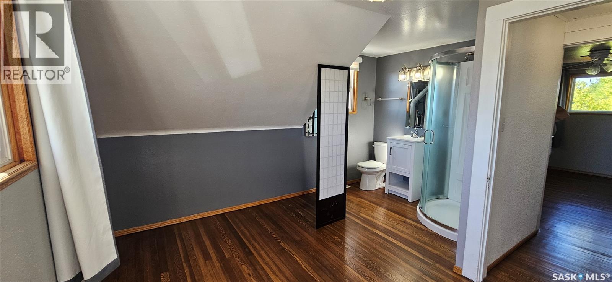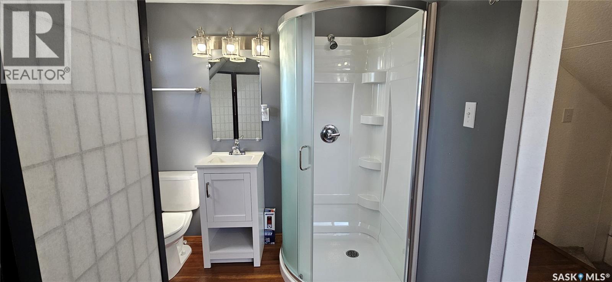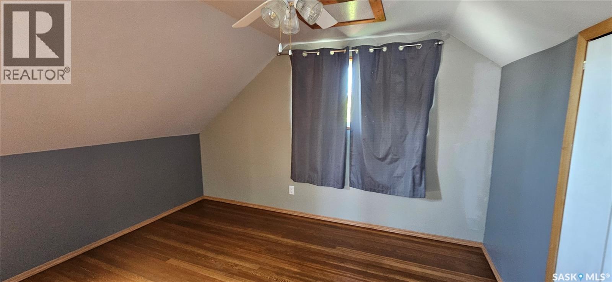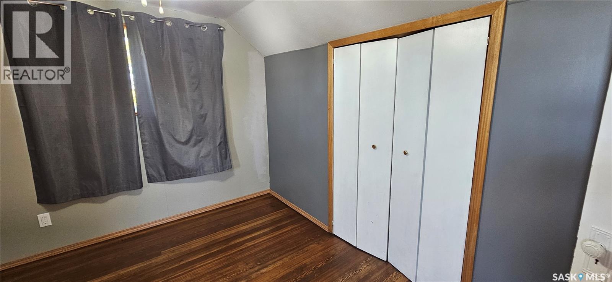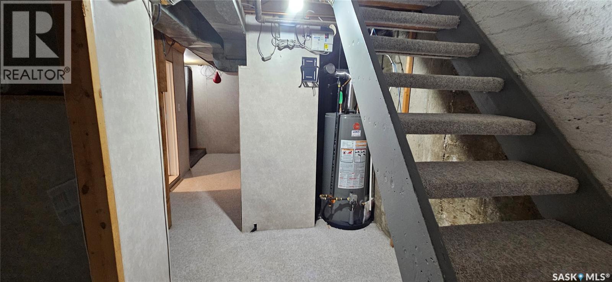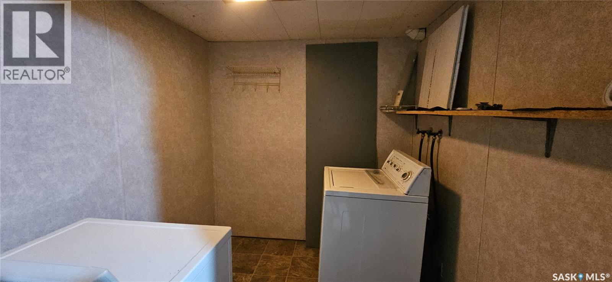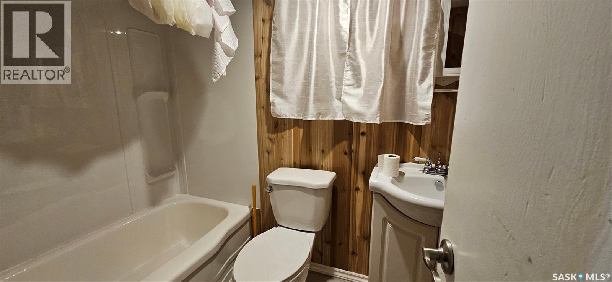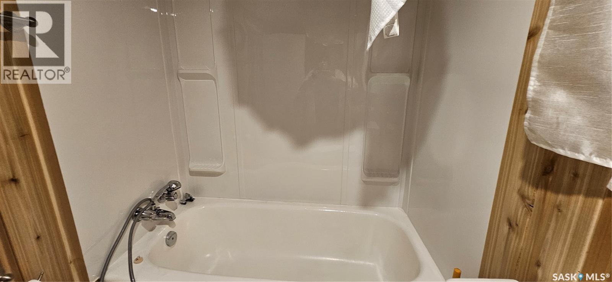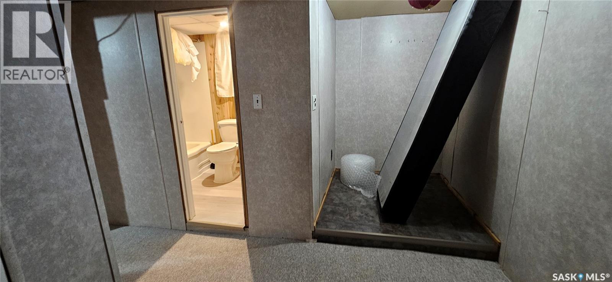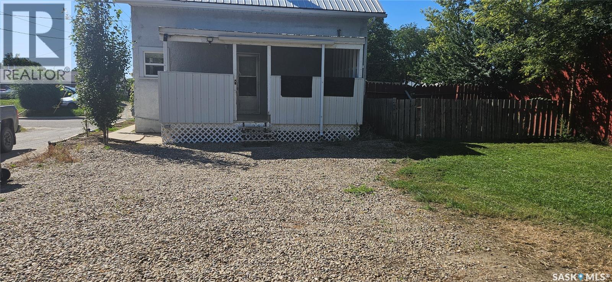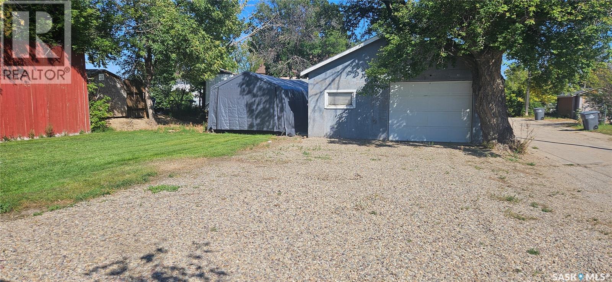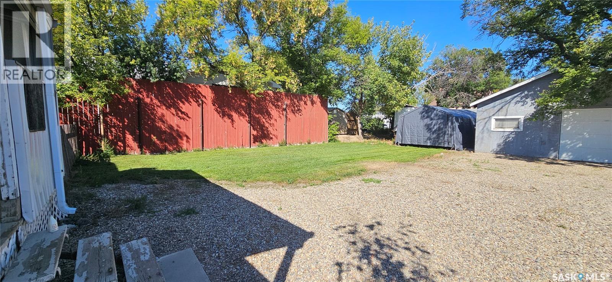Lorri Walters – Saskatoon REALTOR®
- Call or Text: (306) 221-3075
- Email: lorri@royallepage.ca
Description
Details
- Price:
- Type:
- Exterior:
- Garages:
- Bathrooms:
- Basement:
- Year Built:
- Style:
- Roof:
- Bedrooms:
- Frontage:
- Sq. Footage:
21 8th Avenue Ne Swift Current, Saskatchewan S9H 2P2
$165,000
Step into a warm and inviting main floor featuring large bright windows, and an open-concept layout that connects the kitchen and dining area—perfect for everyday living or entertaining. Upstairs, you'll find a comfortable primary bedroom complete with its own 3-piece ensuite, along with an additional bedroom for family or guests. The basement offers even more space, with a versatile bonus room ideal for workouts, hobbies, or extra storage, plus a convenient laundry area and a full 4-piece bathroom. Outside, the backyard is a great place for relaxing on the covered porch, or enjoying the generous yard space with room to garden, play or park. The wired 220 garage is a perfect space for projects or extra parking. With central air to keep you cool and a metal roof built to last, this home is move in ready and waiting for you. Call today for a your personal tour. (id:62517)
Property Details
| MLS® Number | SK016722 |
| Property Type | Single Family |
| Neigbourhood | North East |
| Features | Rectangular |
| Structure | Deck |
Building
| Bathroom Total | 2 |
| Bedrooms Total | 2 |
| Appliances | Washer, Refrigerator, Dryer, Stove |
| Basement Development | Finished |
| Basement Type | Full (finished) |
| Constructed Date | 1910 |
| Cooling Type | Central Air Conditioning |
| Heating Fuel | Natural Gas |
| Heating Type | Forced Air |
| Stories Total | 2 |
| Size Interior | 762 Ft2 |
| Type | House |
Parking
| Detached Garage | |
| Parking Space(s) | 3 |
Land
| Acreage | No |
| Landscape Features | Lawn, Underground Sprinkler |
| Size Frontage | 50 Ft |
| Size Irregular | 5750.00 |
| Size Total | 5750 Sqft |
| Size Total Text | 5750 Sqft |
Rooms
| Level | Type | Length | Width | Dimensions |
|---|---|---|---|---|
| Second Level | 3pc Bathroom | 7' x 5'2" | ||
| Second Level | Bedroom | 11'9" x 12'1" | ||
| Second Level | Bedroom | 11'" x 7'1" | ||
| Basement | 4pc Bathroom | 7' x 4'11 | ||
| Basement | Laundry Room | 6'11" x 8' | ||
| Basement | Other | 5'7" x 4'8" | ||
| Main Level | Living Room | 15 ft | Measurements not available x 15 ft | |
| Main Level | Kitchen/dining Room | 14'3" x 12' |
https://www.realtor.ca/real-estate/28784084/21-8th-avenue-ne-swift-current-north-east
Contact Us
Contact us for more information
Tammi Gloeckler
Salesperson
236 1st Ave Nw
Swift Current, Saskatchewan S9H 0M9
(306) 778-3933
(306) 773-0859
remaxofswiftcurrent.com/
