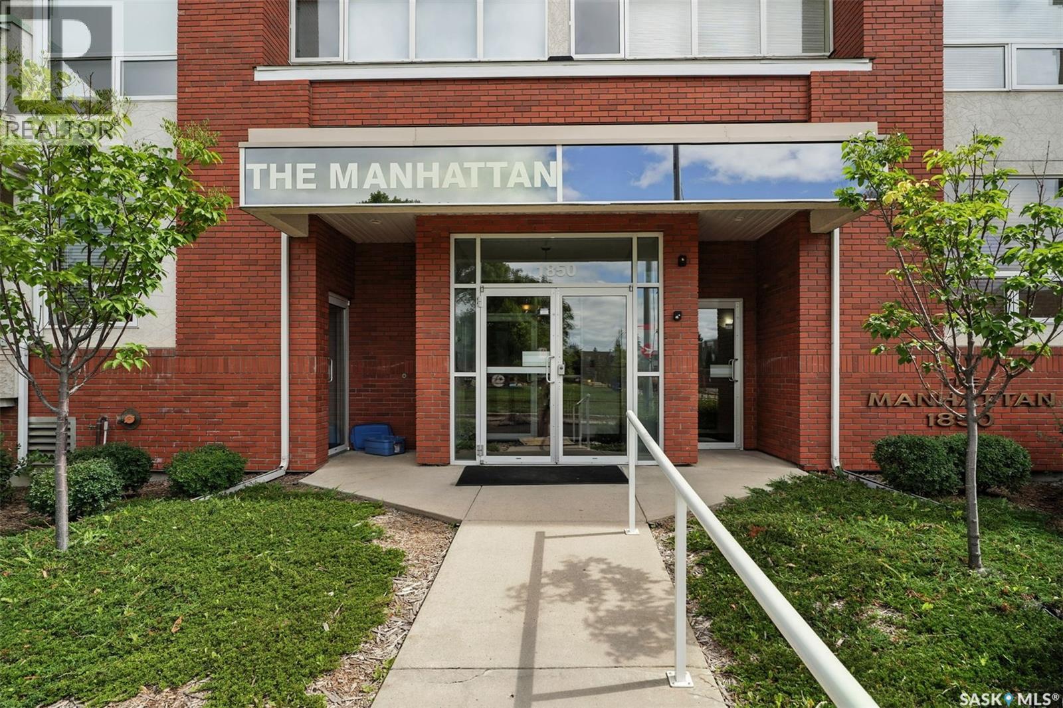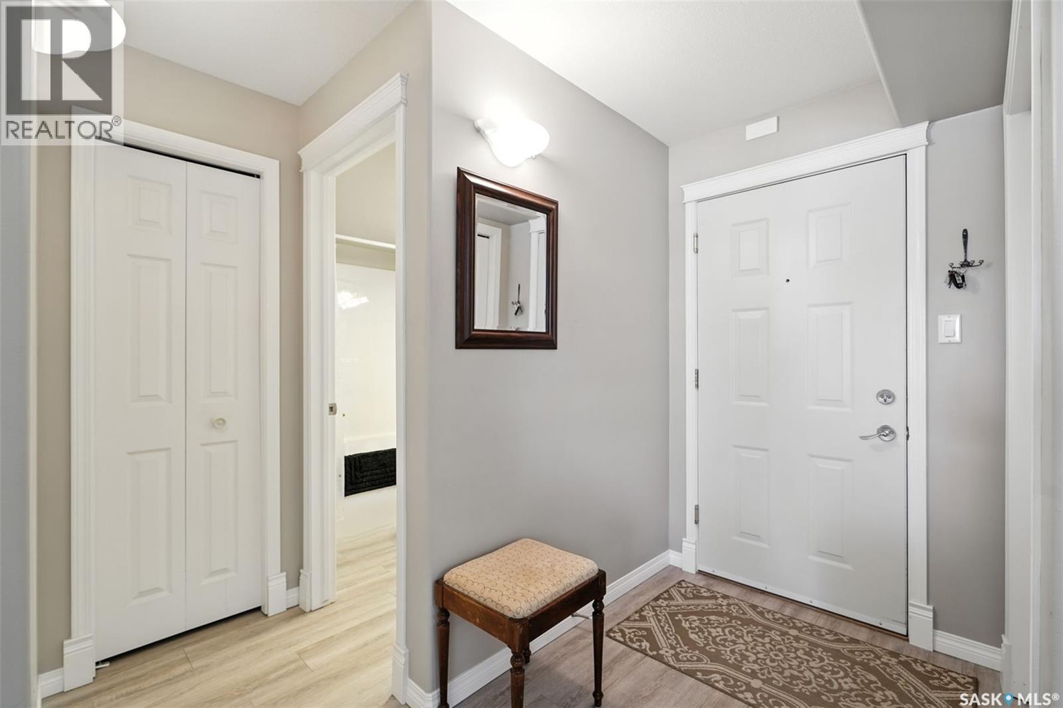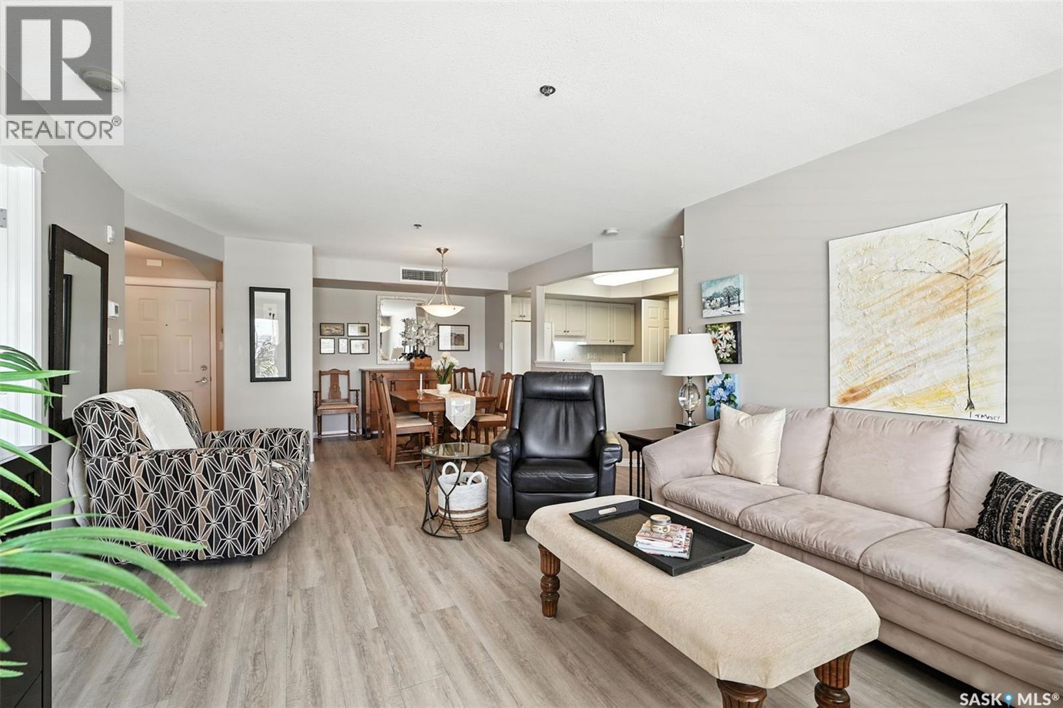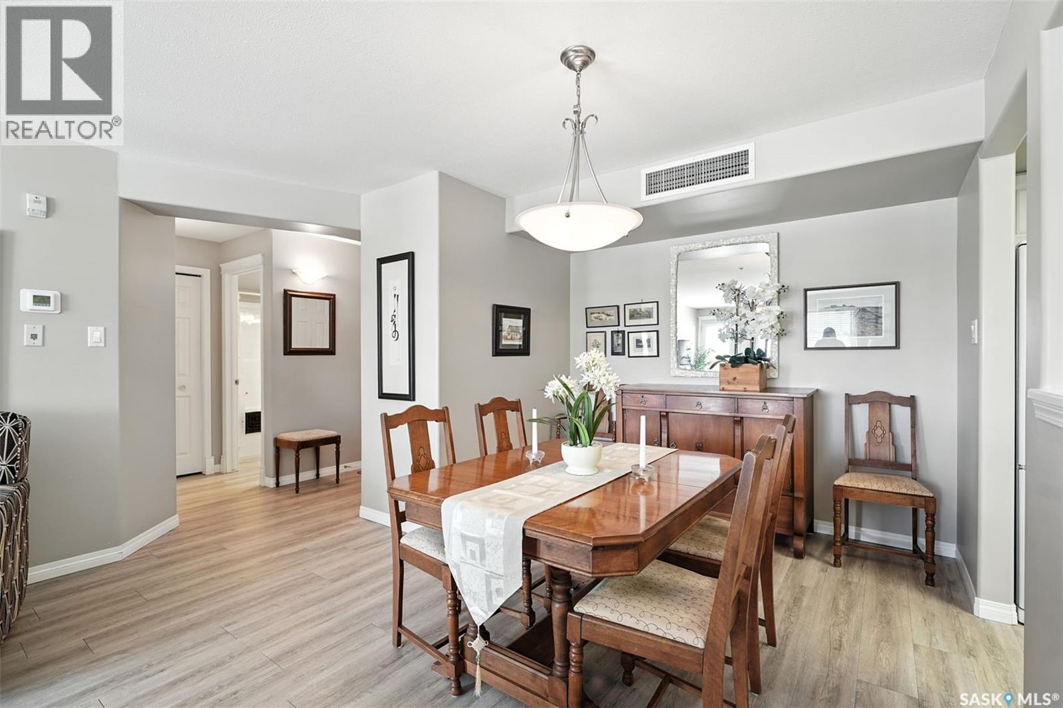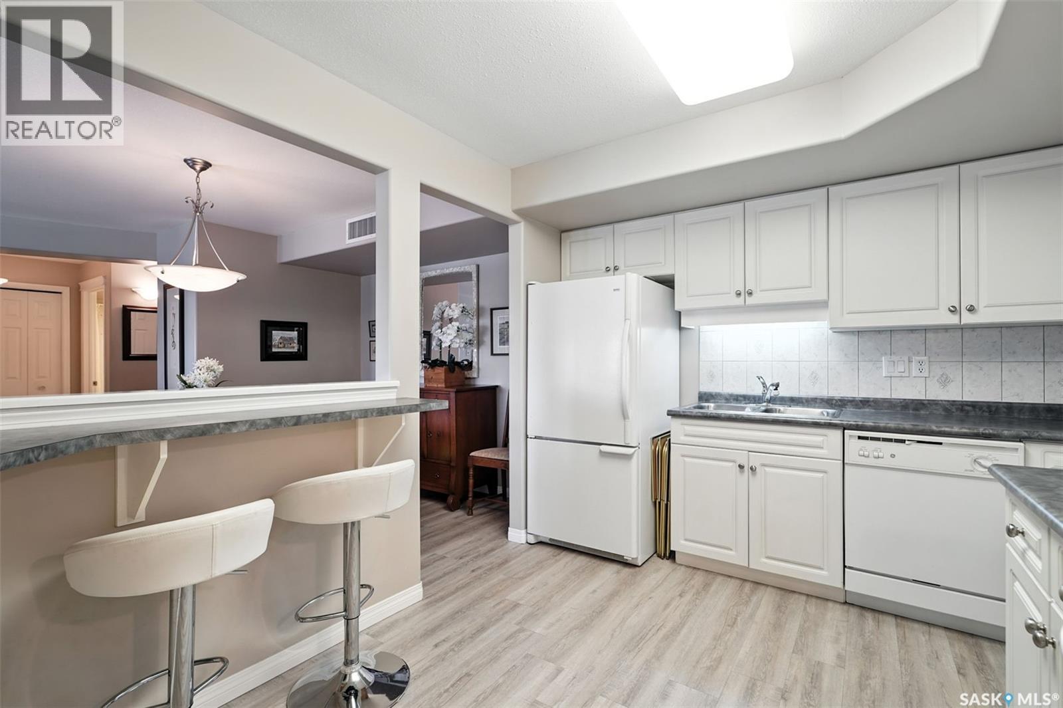Lorri Walters – Saskatoon REALTOR®
- Call or Text: (306) 221-3075
- Email: lorri@royallepage.ca
Description
Details
- Price:
- Type:
- Exterior:
- Garages:
- Bathrooms:
- Basement:
- Year Built:
- Style:
- Roof:
- Bedrooms:
- Frontage:
- Sq. Footage:
210 1850 Main Street Saskatoon, Saskatchewan S7H 5T2
$274,900Maintenance,
$462 Monthly
Maintenance,
$462 MonthlyWelcome to The Manhattan! Located in Grosvenor Park neighbourhood, walking distance to many amenities, transit stops, restaurants and grocery stores & easy access to the U of S. This 2 bedroom and 2 bathroom condo is the perfect place to call home for anyone looking for a carefree, low maintenance lifestyle. Kitchen with breakfast bar has white cabinets, pull out drawers and lots of cabinet space. Primary bedroom has a 3-piece ensuite and a walk in closet. The 2nd bedroom has a built in murphy bed. In-suite laundry/storage area, water and heat included in condo fees. 2 underground parking spot and 1 underground storage unit. This unit has no carpet, updated vinyl plank flooring, newer central air conditioning, all appliances included and a large balcony makes this the ideal home! Manhattan has an elevator, amenities room and schedules regular social events for the residents of the building. (id:62517)
Property Details
| MLS® Number | SK016791 |
| Property Type | Single Family |
| Neigbourhood | Grosvenor Park |
| Community Features | Pets Not Allowed |
| Features | Elevator, Wheelchair Access, Balcony |
Building
| Bathroom Total | 2 |
| Bedrooms Total | 2 |
| Appliances | Washer, Refrigerator, Dishwasher, Dryer, Microwave, Window Coverings, Garage Door Opener Remote(s), Stove |
| Architectural Style | Low Rise |
| Constructed Date | 2003 |
| Cooling Type | Central Air Conditioning |
| Heating Type | Baseboard Heaters, Hot Water |
| Size Interior | 1,012 Ft2 |
| Type | Apartment |
Parking
| Underground | 2 |
| Heated Garage | |
| Parking Space(s) | 2 |
Land
| Acreage | No |
Rooms
| Level | Type | Length | Width | Dimensions |
|---|---|---|---|---|
| Main Level | 4pc Bathroom | Measurements not available | ||
| Main Level | Laundry Room | 5'1 x 7'9 | ||
| Main Level | Living Room | 13 ft | Measurements not available x 13 ft | |
| Main Level | Dining Room | 8'7 x 8'7 | ||
| Main Level | Kitchen | 9 ft | Measurements not available x 9 ft | |
| Main Level | Primary Bedroom | 11 ft | Measurements not available x 11 ft | |
| Main Level | 3pc Ensuite Bath | Measurements not available | ||
| Main Level | Bedroom | 9'1 x 11'6 |
https://www.realtor.ca/real-estate/28783164/210-1850-main-street-saskatoon-grosvenor-park
Contact Us
Contact us for more information

Shaelene Gudmundson
Salesperson
www.homesbyshaelene.com/
www.facebook.com/homesbyshaelene
www.instagram.com/shaeleneg_realtoryxe/?hl=en
www.linkedin.com/in/shaelene-gudmundson-7b5a41181/?originalSubdomain=ca
3032 Louise Street
Saskatoon, Saskatchewan S7J 3L8
(306) 373-7520
(306) 955-6235
rexsaskatoon.com/
