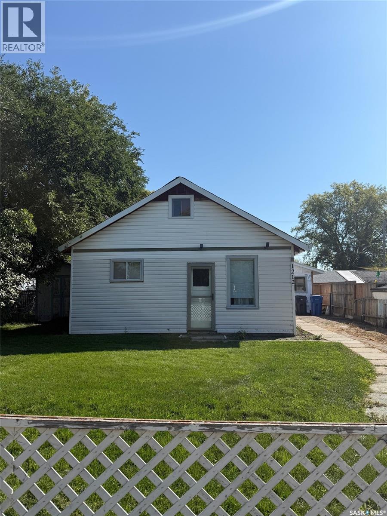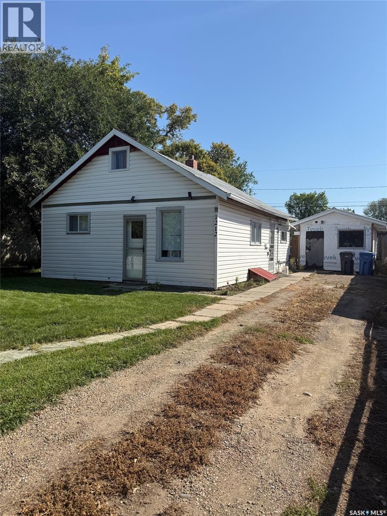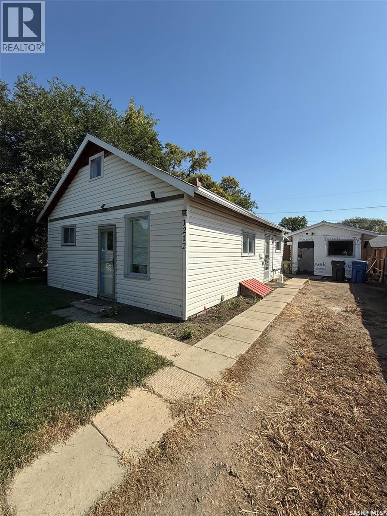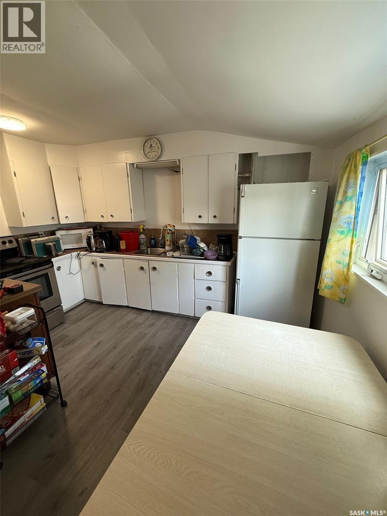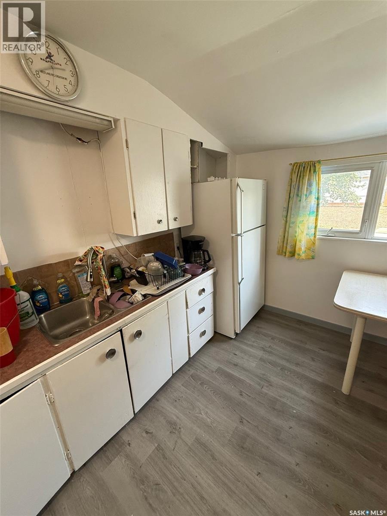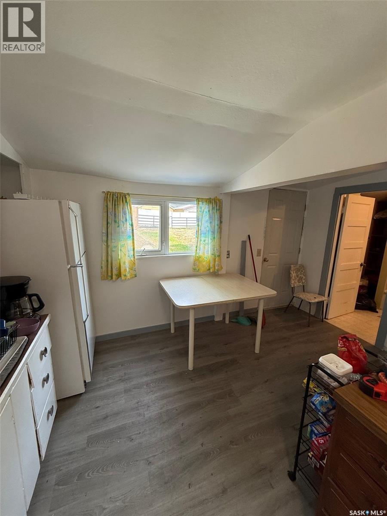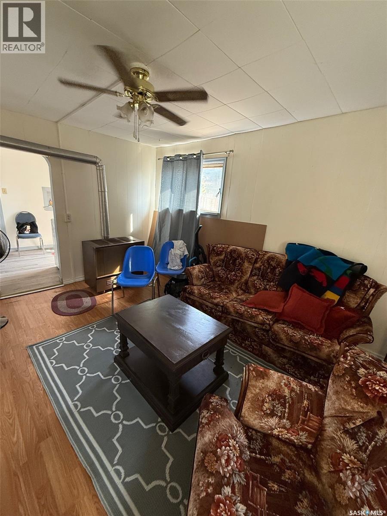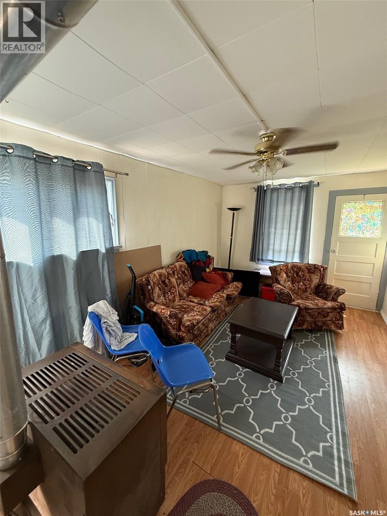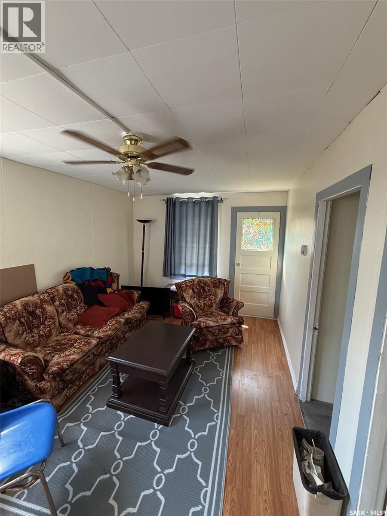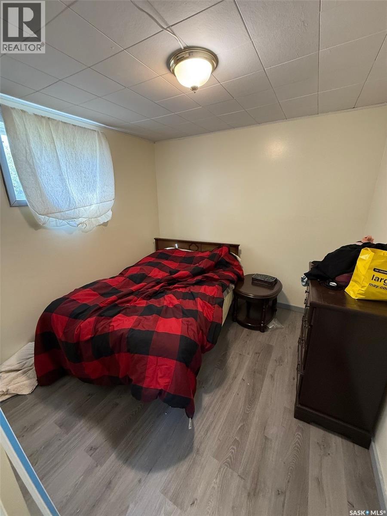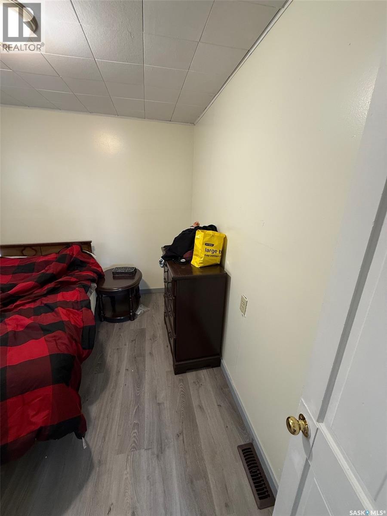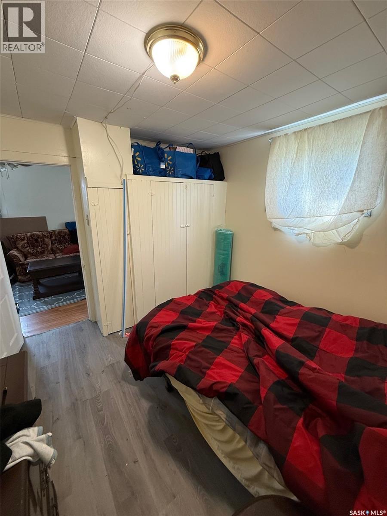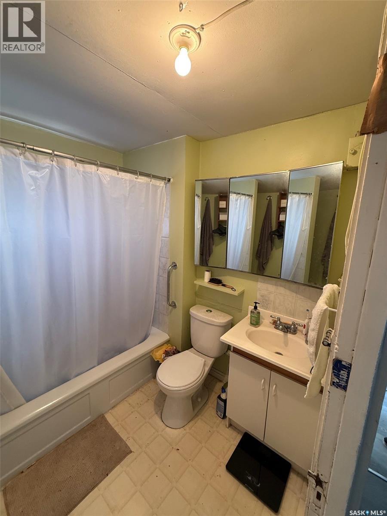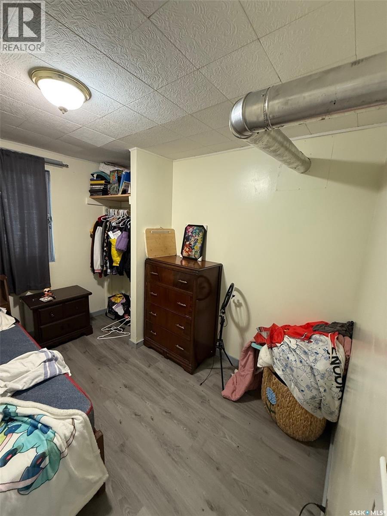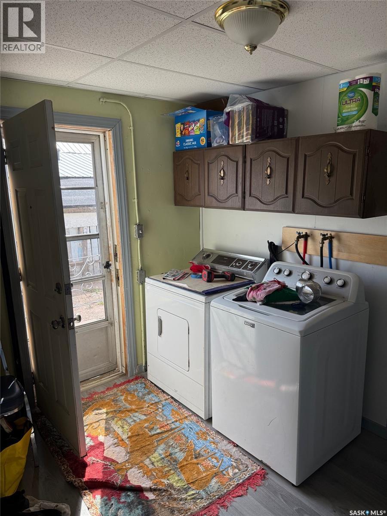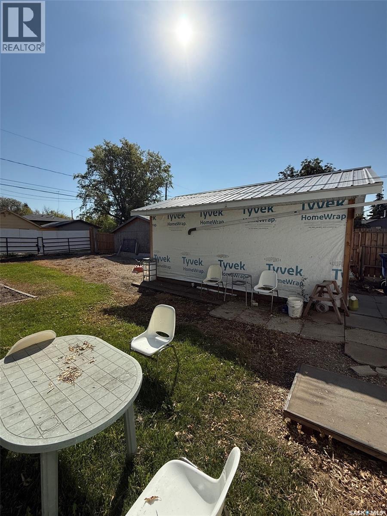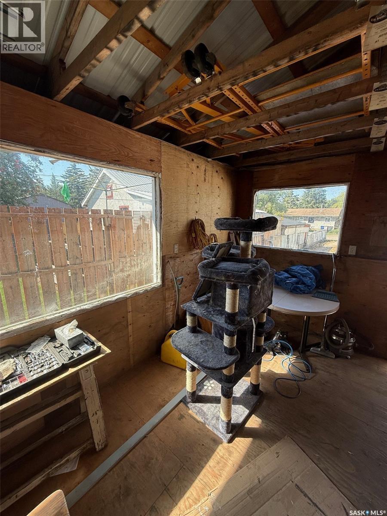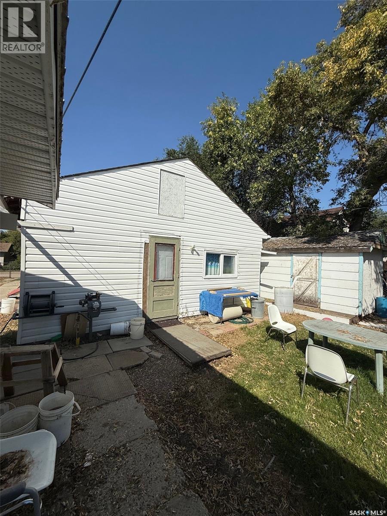Lorri Walters – Saskatoon REALTOR®
- Call or Text: (306) 221-3075
- Email: lorri@royallepage.ca
Description
Details
- Price:
- Type:
- Exterior:
- Garages:
- Bathrooms:
- Basement:
- Year Built:
- Style:
- Roof:
- Bedrooms:
- Frontage:
- Sq. Footage:
1212 108th Street North Battleford, Saskatchewan S9A 2B2
$99,900
With many recent updates. The vintage charm of this quaint home is ready for new homeowners. With an additional 20x12 shop this is a perfect fit for project enthusiasts. This property offers a fully fenced backyard, a separate storage shed, ample off-street parking, newly updated shingles, and siding. Entering the home, this well-maintained property features an inviting two bedroom, and one bathroom layout, Including laminated floors and updated appliances. Call an agent today to find out more. (id:62517)
Property Details
| MLS® Number | SK016805 |
| Property Type | Single Family |
| Neigbourhood | Paciwin |
Building
| Bathroom Total | 1 |
| Bedrooms Total | 2 |
| Appliances | Washer, Refrigerator, Dryer, Stove |
| Architectural Style | Bungalow |
| Basement Development | Not Applicable |
| Basement Type | Partial (not Applicable) |
| Constructed Date | 1925 |
| Heating Fuel | Natural Gas |
| Heating Type | Forced Air |
| Stories Total | 1 |
| Size Interior | 704 Ft2 |
| Type | House |
Parking
| None | |
| Parking Space(s) | 4 |
Land
| Acreage | No |
| Size Frontage | 50 Ft |
| Size Irregular | 6000.00 |
| Size Total | 6000 Sqft |
| Size Total Text | 6000 Sqft |
Rooms
| Level | Type | Length | Width | Dimensions |
|---|---|---|---|---|
| Main Level | Kitchen | 7 ft ,9 in | 12 ft ,4 in | 7 ft ,9 in x 12 ft ,4 in |
| Main Level | Living Room | 15 ft ,3 in | 10 ft ,1 in | 15 ft ,3 in x 10 ft ,1 in |
| Main Level | Laundry Room | 7 ft ,4 in | 10 ft ,4 in | 7 ft ,4 in x 10 ft ,4 in |
| Main Level | 4pc Bathroom | 7 ft ,6 in | 7 ft ,1 in | 7 ft ,6 in x 7 ft ,1 in |
| Main Level | Bedroom | 8 ft ,9 in | 10 ft ,7 in | 8 ft ,9 in x 10 ft ,7 in |
| Main Level | Bedroom | 9 ft ,6 in | 10 ft ,7 in | 9 ft ,6 in x 10 ft ,7 in |
https://www.realtor.ca/real-estate/28783304/1212-108th-street-north-battleford-paciwin
Contact Us
Contact us for more information

Aaron Mcgovern
Salesperson
1391-100th Street
North Battleford, Saskatchewan S9A 0V9
(306) 446-8800
(306) 445-3513
