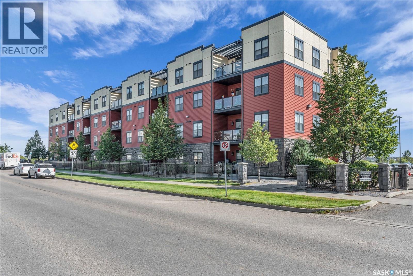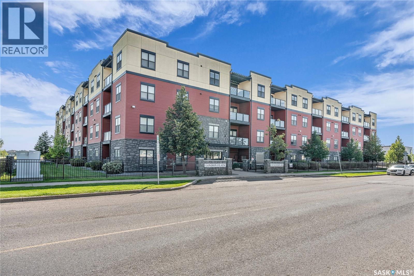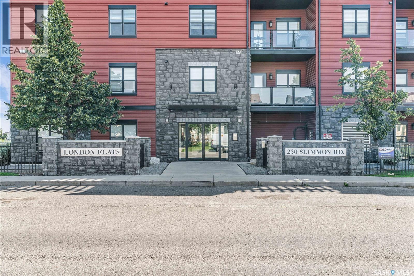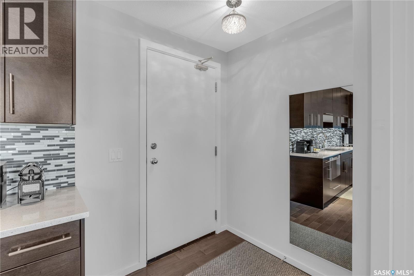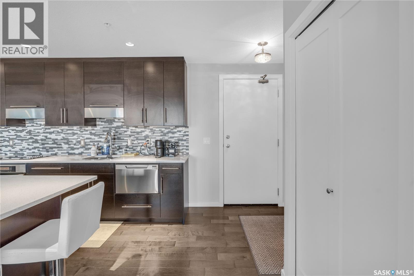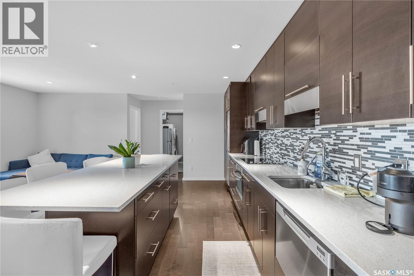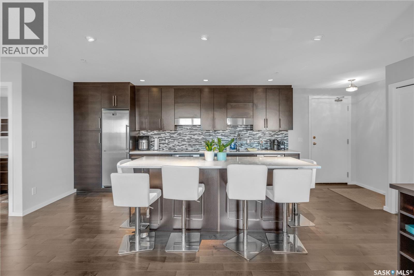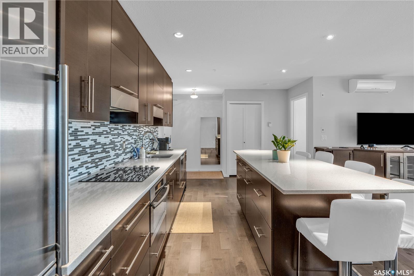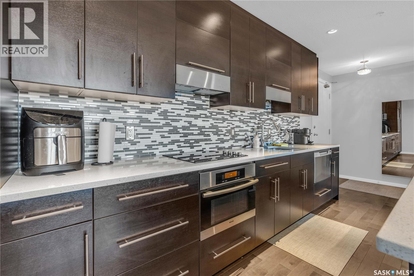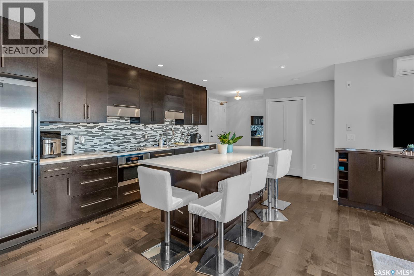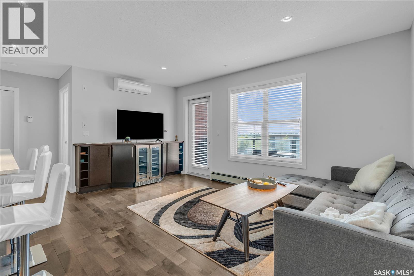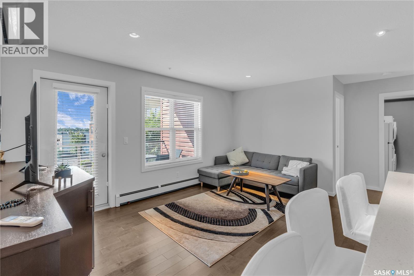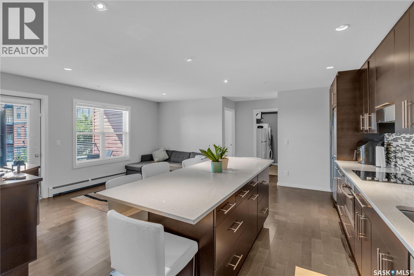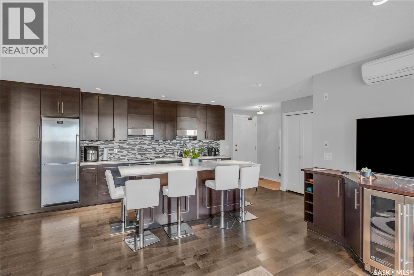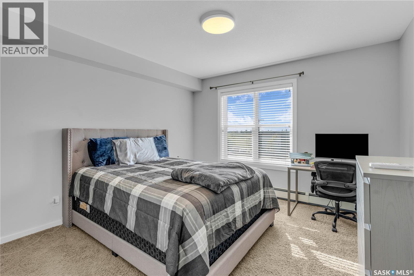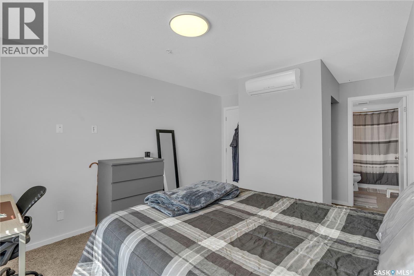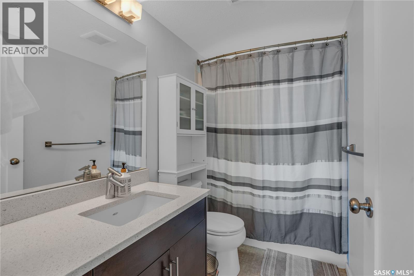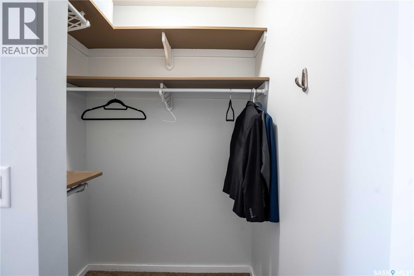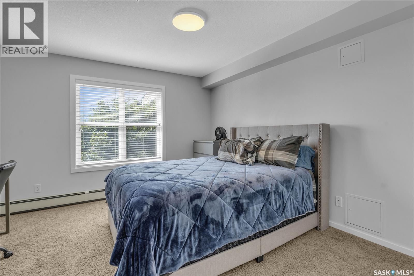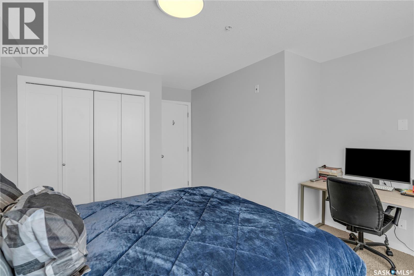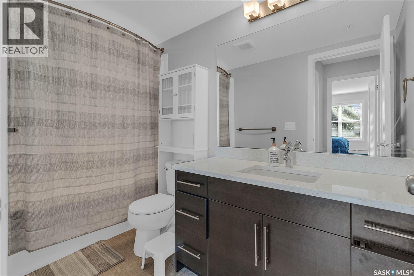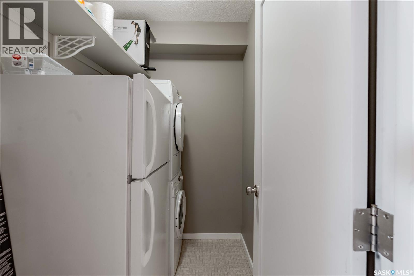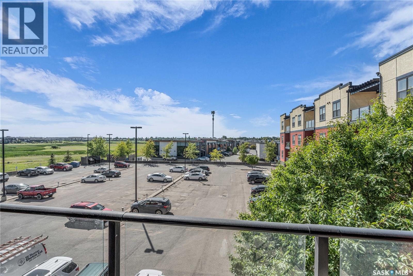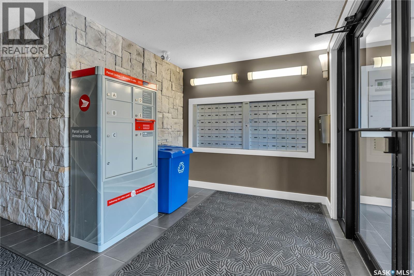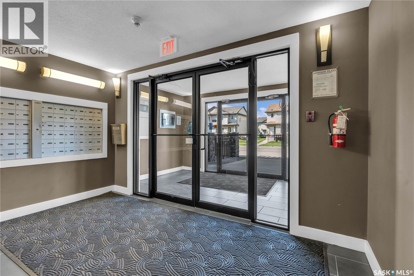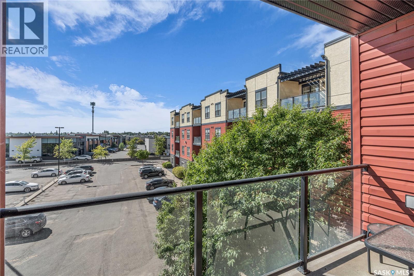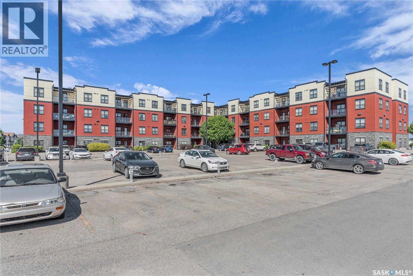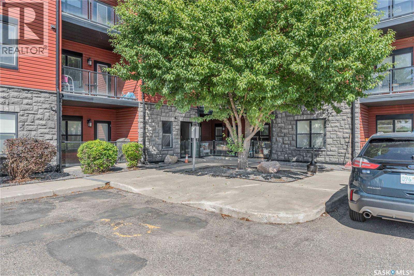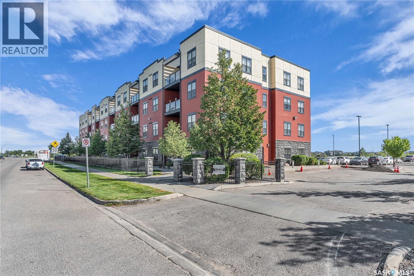Lorri Walters – Saskatoon REALTOR®
- Call or Text: (306) 221-3075
- Email: lorri@royallepage.ca
Description
Details
- Price:
- Type:
- Exterior:
- Garages:
- Bathrooms:
- Basement:
- Year Built:
- Style:
- Roof:
- Bedrooms:
- Frontage:
- Sq. Footage:
306 230 Slimmon Road Saskatoon, Saskatchewan S7V 0B3
$280,000Maintenance,
$481.33 Monthly
Maintenance,
$481.33 MonthlyWelcome to London Flats, where convenience is key! This place is perfectly situated—you're just steps away from walking trails, parks, grocery stores, and great restaurants. Come on in to Unit 306. At 947 square feet, this home is ready for you. What truly sets it apart is the large quartz island and custom living room cabinetry with a built-in bar fridge—a unique feature you likely won't find anywhere else in the building. The open-concept layout is perfect for entertaining, with tons of natural sunlight and beautiful hardwood floors throughout. Step out onto the spacious balcony, where a natural gas BBQ hook-up and a great south/west view (of the park) are waiting. The unit also includes a dedicated laundry/storage room, a spacious master bedroom with its own 4-piece ensuite, and a second good-sized bedroom and additional bathroom. As an added bonus, some furniture is also included, making your move-in process that much easier. Other notable features are the tiled kitchen backsplash, stainless steel appliances, and two parking stalls. This is a fantastic opportunity you don’t want to miss. (id:62517)
Property Details
| MLS® Number | SK016582 |
| Property Type | Single Family |
| Neigbourhood | Lakewood S.C. |
| Community Features | Pets Allowed With Restrictions |
| Features | Elevator, Wheelchair Access, Balcony |
Building
| Bathroom Total | 2 |
| Bedrooms Total | 2 |
| Appliances | Washer, Refrigerator, Dryer, Microwave, Oven - Built-in, Window Coverings, Stove |
| Architectural Style | Low Rise |
| Constructed Date | 2010 |
| Cooling Type | Wall Unit |
| Heating Type | Baseboard Heaters, Hot Water |
| Size Interior | 947 Ft2 |
| Type | Apartment |
Parking
| Surfaced | 2 |
| Other | |
| Parking Space(s) | 2 |
Land
| Acreage | No |
Rooms
| Level | Type | Length | Width | Dimensions |
|---|---|---|---|---|
| Fourth Level | 4pc Bathroom | Measurements not available | ||
| Main Level | Living Room | 10 ft ,3 in | 15 ft ,3 in | 10 ft ,3 in x 15 ft ,3 in |
| Main Level | Kitchen/dining Room | 8 ft ,3 in | 15 ft ,9 in | 8 ft ,3 in x 15 ft ,9 in |
| Main Level | Bedroom | 10 ft | 12 ft ,6 in | 10 ft x 12 ft ,6 in |
| Main Level | 4pc Bathroom | Measurements not available | ||
| Main Level | Bedroom | 11 ft ,6 in | 11 ft ,9 in | 11 ft ,6 in x 11 ft ,9 in |
| Main Level | Laundry Room | Measurements not available |
https://www.realtor.ca/real-estate/28782358/306-230-slimmon-road-saskatoon-lakewood-sc
Contact Us
Contact us for more information
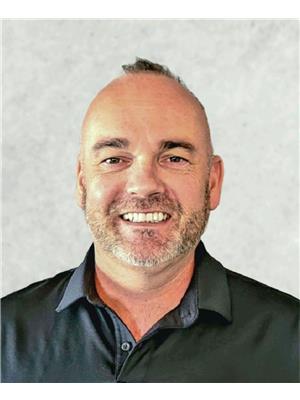
Jarlath Currie
Broker
www.jarlathcurrie.com/
130-250 Hunter Road
Saskatoon, Saskatchewan S7T 0Y4
(306) 373-3003
(306) 249-5232

Mumtaz Naseeb
Salesperson
130-250 Hunter Road
Saskatoon, Saskatchewan S7T 0Y4
(306) 373-3003
(306) 249-5232
