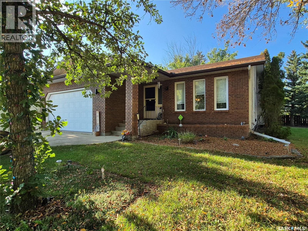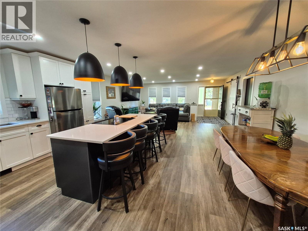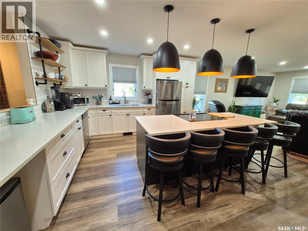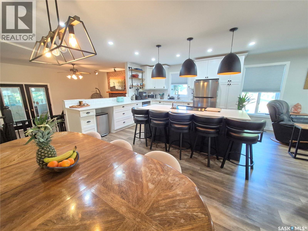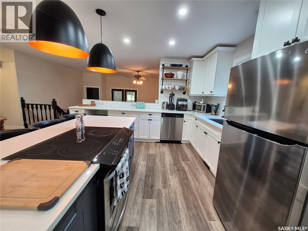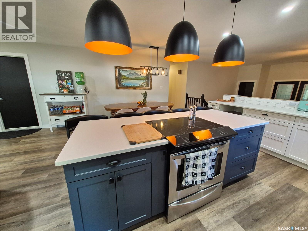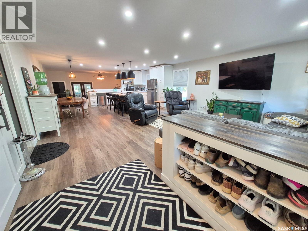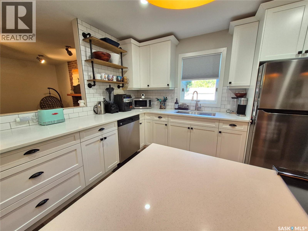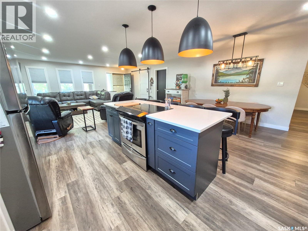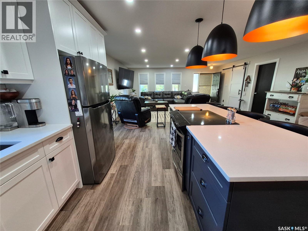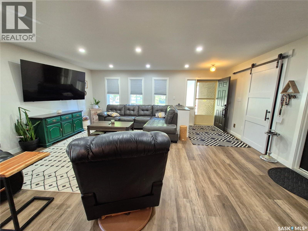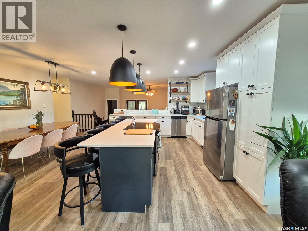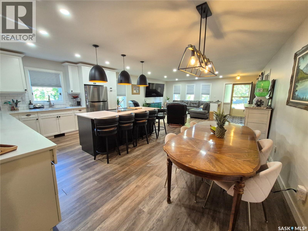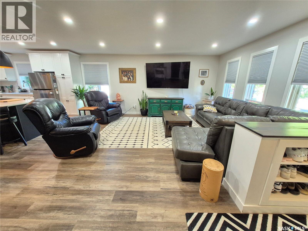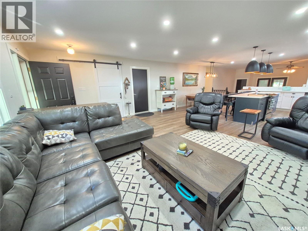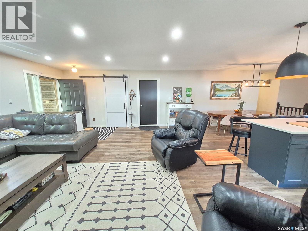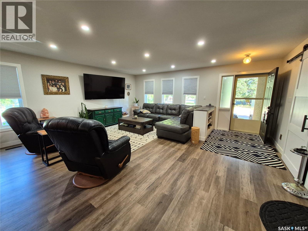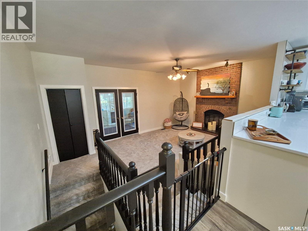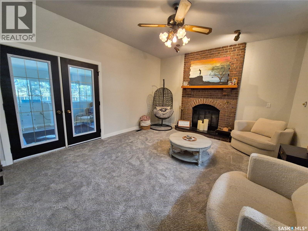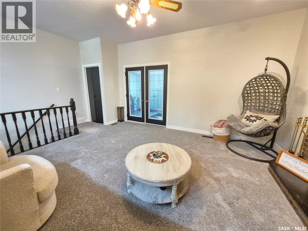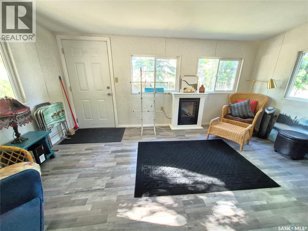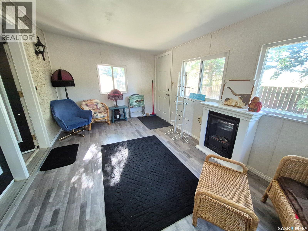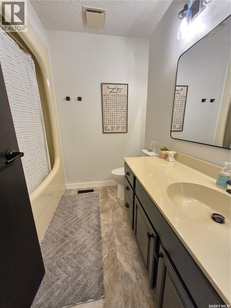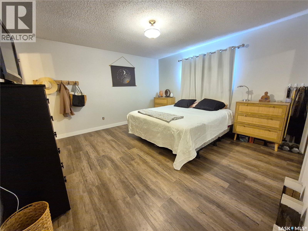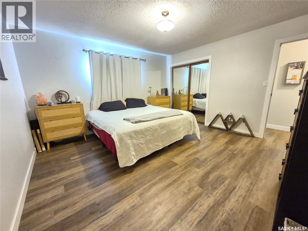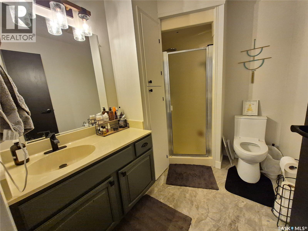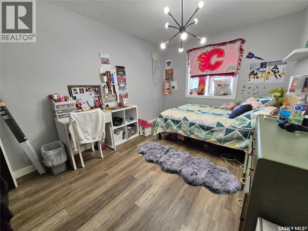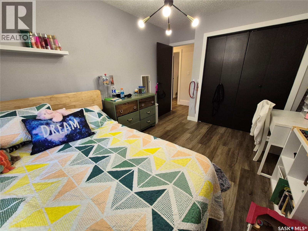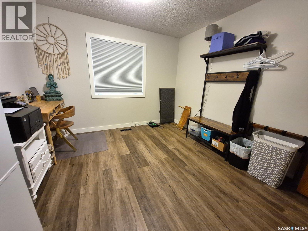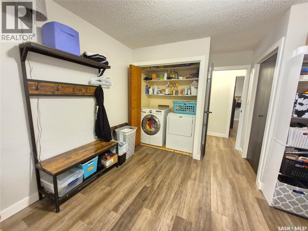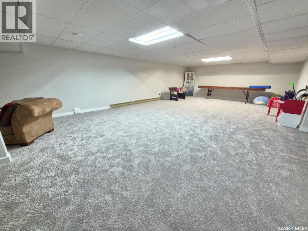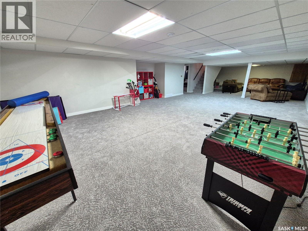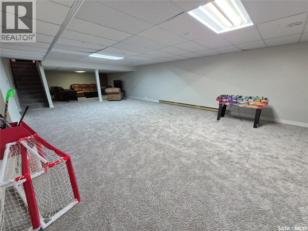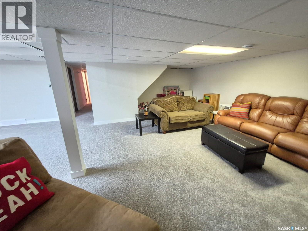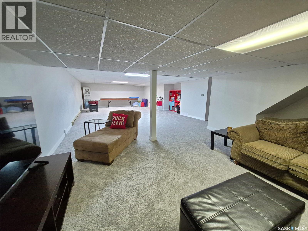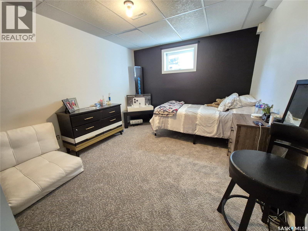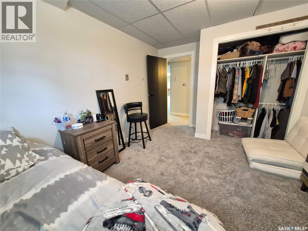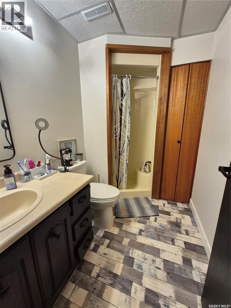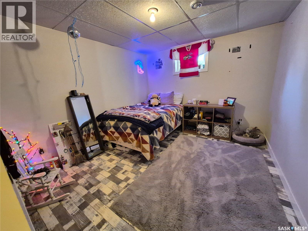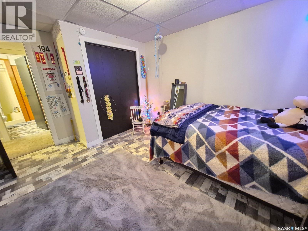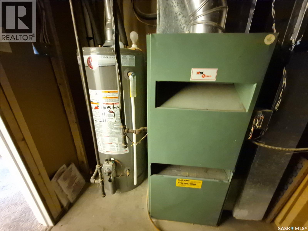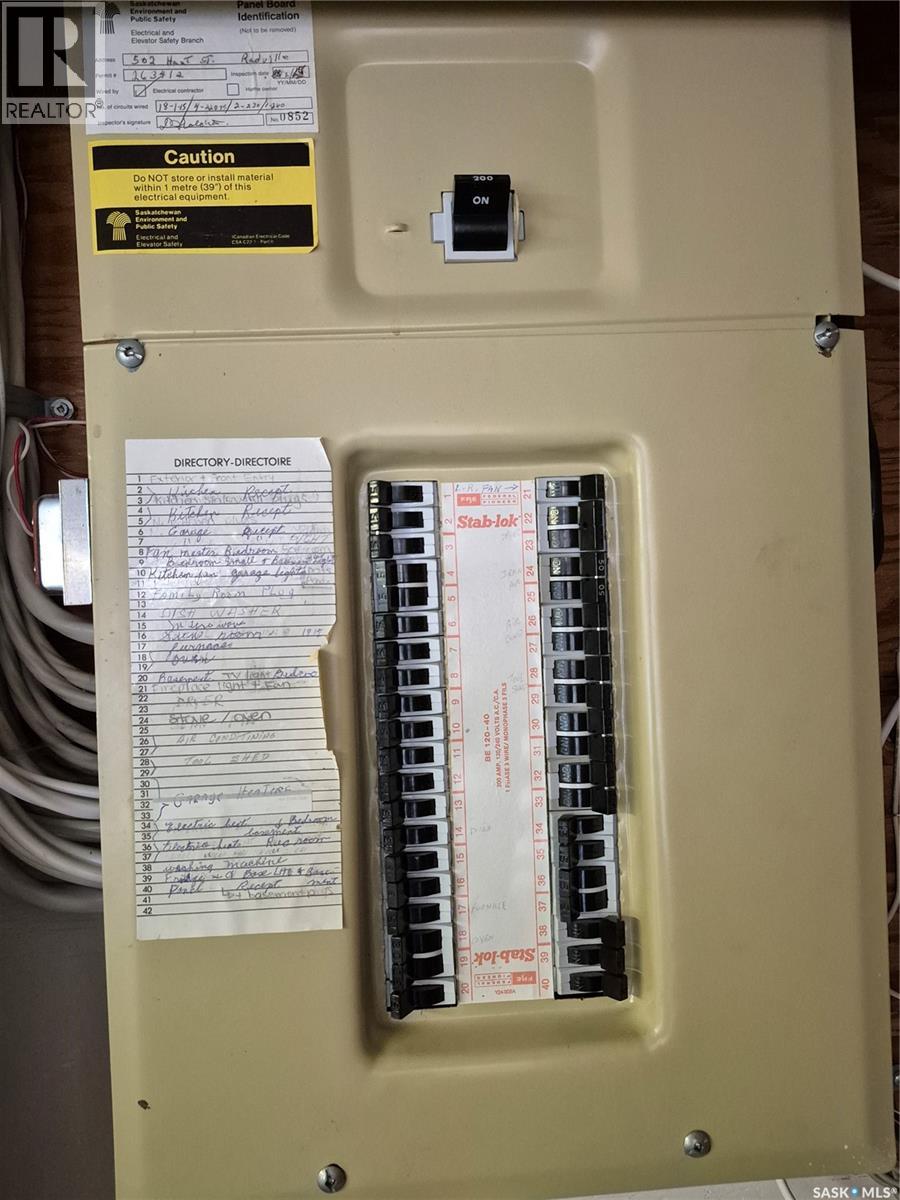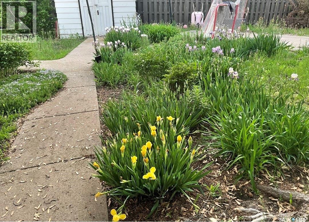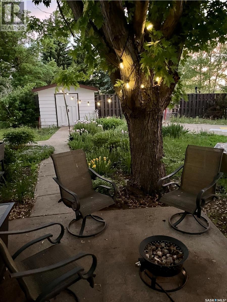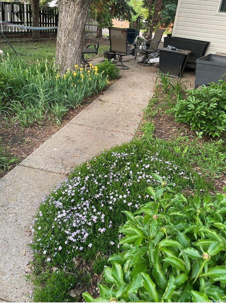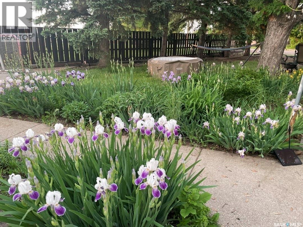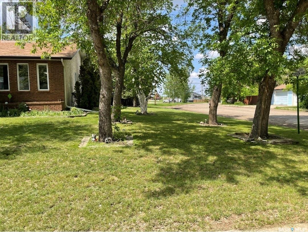Lorri Walters – Saskatoon REALTOR®
- Call or Text: (306) 221-3075
- Email: lorri@royallepage.ca
Description
Details
- Price:
- Type:
- Exterior:
- Garages:
- Bathrooms:
- Basement:
- Year Built:
- Style:
- Roof:
- Bedrooms:
- Frontage:
- Sq. Footage:
502 Hunt Street Radville, Saskatchewan S0C 2G0
$389,000
Spacious and inviting, this 1,624 sq. ft. home in Radville offers everything your family needs and more! The updated kitchen is a true highlight, featuring quartz countertops, a large island, and plenty of cupboard and cabinet space. The cozy family room, complete with a wood-burning fireplace, is the perfect place to relax on cooler evenings. A bright three-season sunroom provides an additional retreat to enjoy a good book or gather with friends. With 5 bedrooms, a fully finished basement, and a massive rec room, there’s no shortage of living space. You’ll also appreciate the abundance of storage throughout. The attached garage adds extra convenience, while the home’s location on a large corner lot in a quiet neighborhood makes it ideal for families. There have been numerous updates, some including ductwork to the basement for forced air, kitchen cabinets and appliances, flooring throughout the main floor and water softener. This home blends comfort, functionality and space, ready for its next owners to move right in! Call for your viewing today! (id:62517)
Property Details
| MLS® Number | SK016671 |
| Property Type | Single Family |
| Features | Treed, Corner Site, Sump Pump |
| Structure | Patio(s) |
Building
| Bathroom Total | 3 |
| Bedrooms Total | 5 |
| Appliances | Washer, Refrigerator, Dishwasher, Dryer, Window Coverings, Garage Door Opener Remote(s), Storage Shed, Stove |
| Architectural Style | Bungalow |
| Basement Development | Finished |
| Basement Type | Full (finished) |
| Constructed Date | 1985 |
| Cooling Type | Central Air Conditioning |
| Fireplace Fuel | Wood |
| Fireplace Present | Yes |
| Fireplace Type | Conventional |
| Heating Fuel | Natural Gas |
| Heating Type | Forced Air |
| Stories Total | 1 |
| Size Interior | 1,624 Ft2 |
| Type | House |
Parking
| Attached Garage | |
| Parking Space(s) | 4 |
Land
| Acreage | No |
| Fence Type | Partially Fenced |
| Landscape Features | Lawn, Garden Area |
| Size Frontage | 93 Ft |
| Size Irregular | 93x120 |
| Size Total Text | 93x120 |
Rooms
| Level | Type | Length | Width | Dimensions |
|---|---|---|---|---|
| Basement | Other | 18'05 x 44'04 | ||
| Basement | Bedroom | 10'08 x 10'00 | ||
| Basement | Bedroom | 10'08 x 9'10 | ||
| Basement | 3pc Bathroom | xx x xx | ||
| Basement | Other | xx x xx | ||
| Main Level | Living Room | 14'11 x 18'10 | ||
| Main Level | Kitchen/dining Room | 16'05 x 18'10 | ||
| Main Level | 4pc Bathroom | xx x xx | ||
| Main Level | Bedroom | 9'10 x 10'07 | ||
| Main Level | Bedroom | 11'11 x 9'06 | ||
| Main Level | Primary Bedroom | 13'01 x 12'11 | ||
| Main Level | 3pc Ensuite Bath | xx x xx | ||
| Main Level | Family Room | 13'02 x 18'10 | ||
| Main Level | Sunroom | 9'04 x 15'0 |
https://www.realtor.ca/real-estate/28779496/502-hunt-street-radville
Contact Us
Contact us for more information

Rebecca Hoffart-Gosling
Salesperson
216 Railway Avenue
Weyburn, Saskatchewan S4H 0A2
(306) 842-1516

