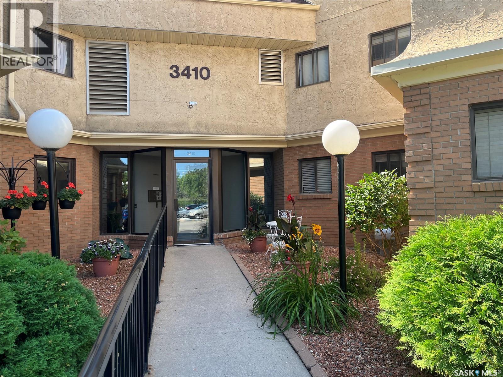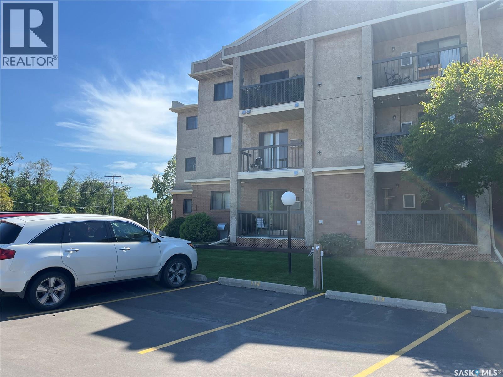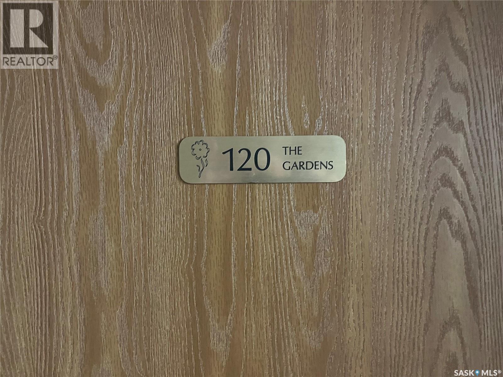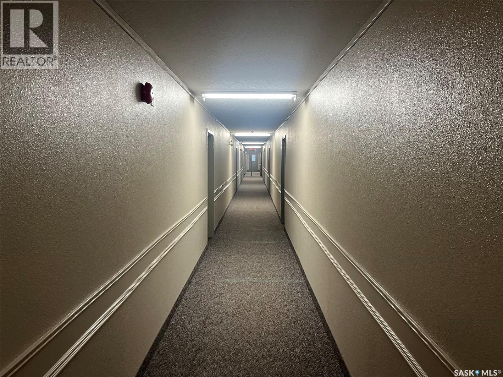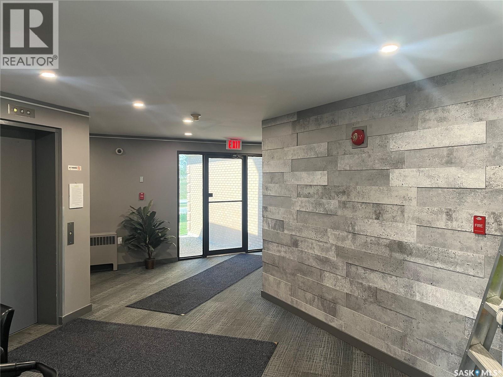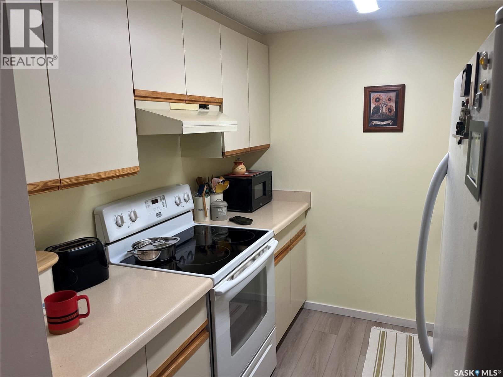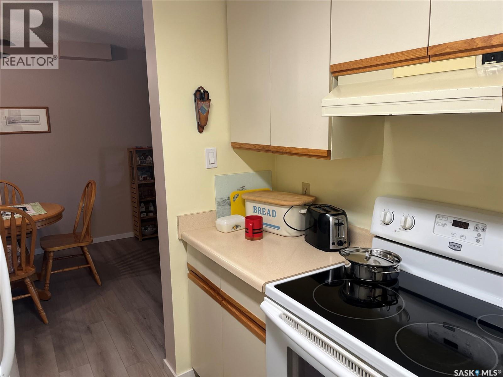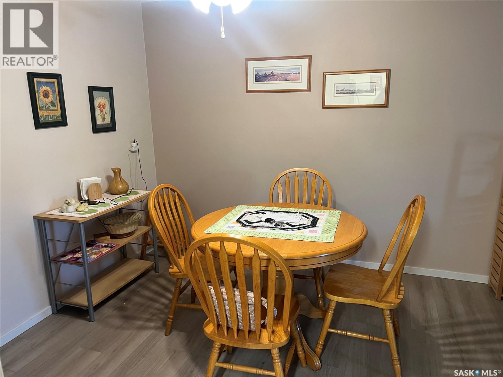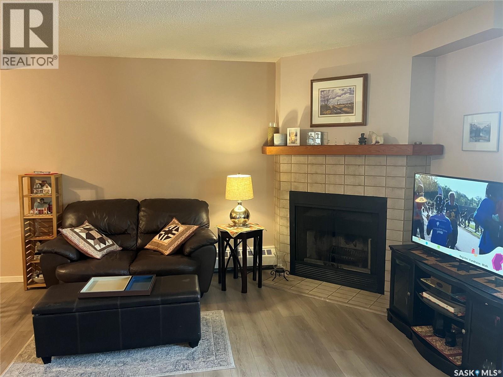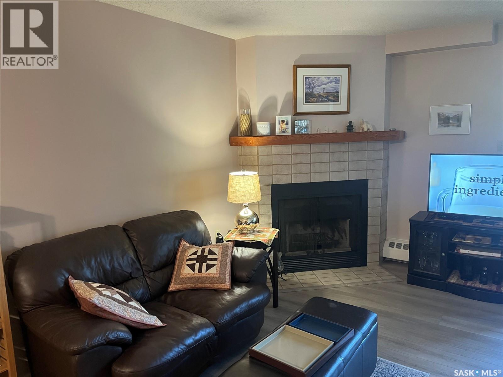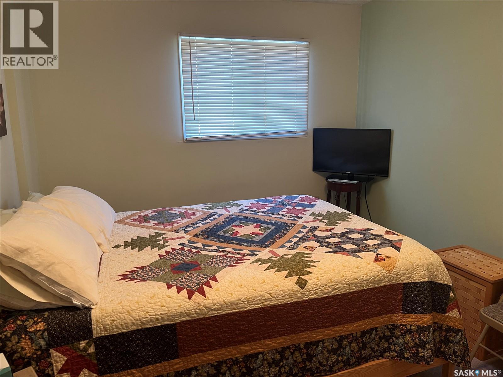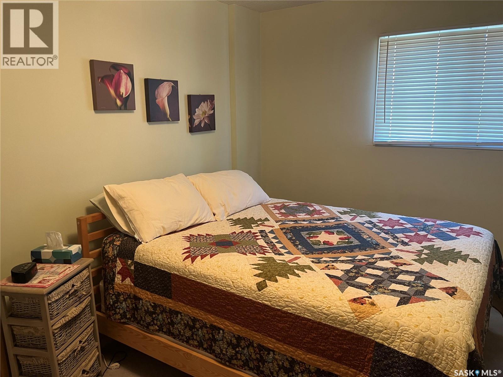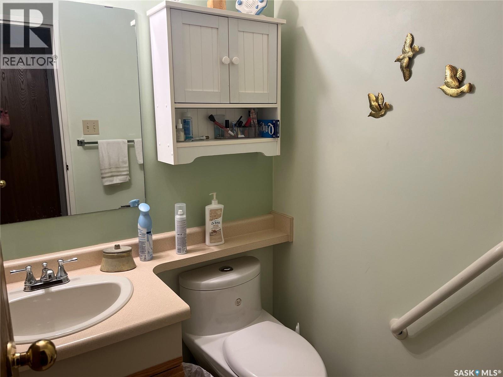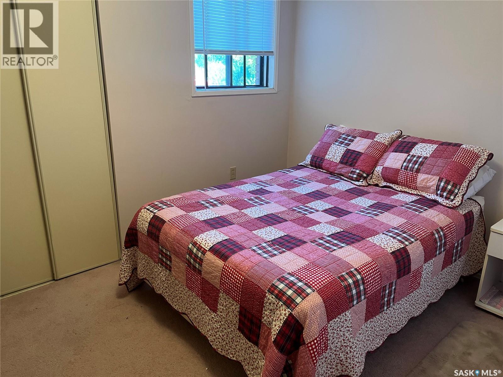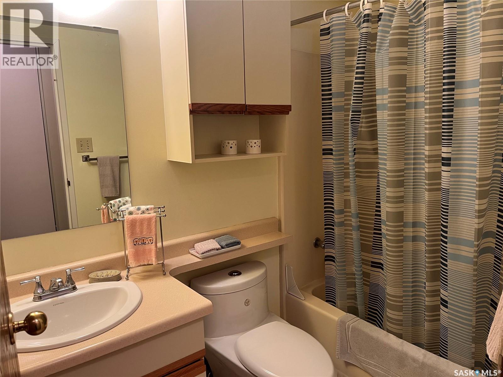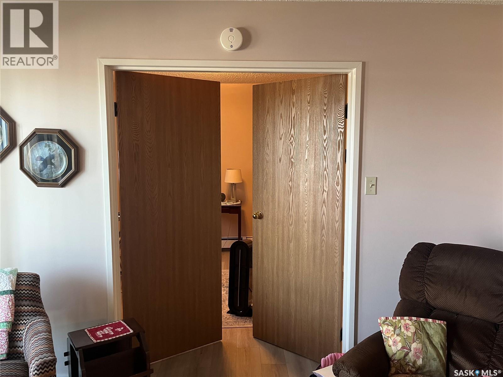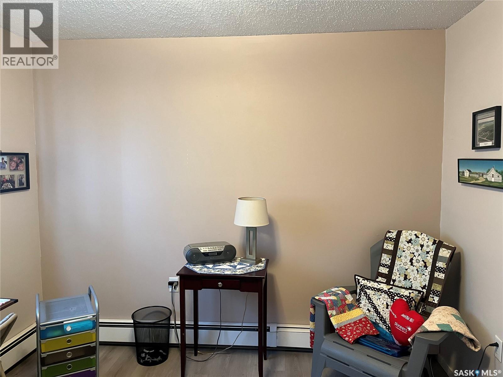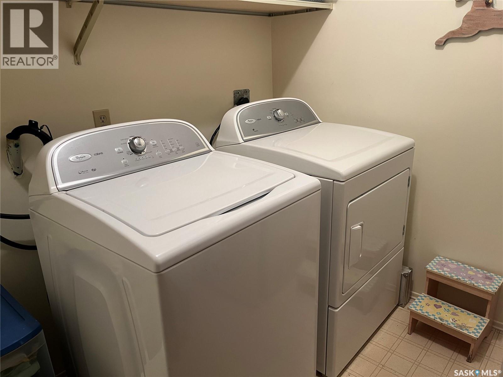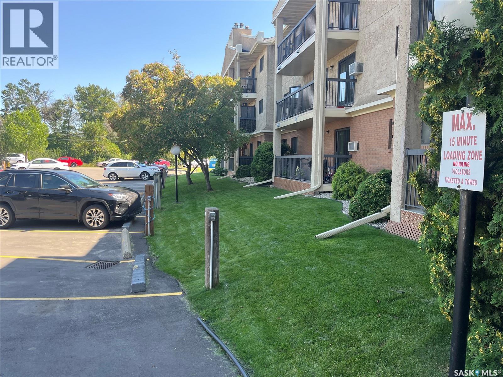Lorri Walters – Saskatoon REALTOR®
- Call or Text: (306) 221-3075
- Email: lorri@royallepage.ca
Description
Details
- Price:
- Type:
- Exterior:
- Garages:
- Bathrooms:
- Basement:
- Year Built:
- Style:
- Roof:
- Bedrooms:
- Frontage:
- Sq. Footage:
120 3410 Park Street Regina, Saskatchewan S4V 2M9
$164,900
Ideal 2 bedroom plus a den apartment condo located on the end of the building, easy access for groceries, etc. New vinyl planking throughout except in bedrooms and bathrooms. Prefinished cabinets with oak trim in galley kitchen. 2 pce.ensuite in primary bedroom. Large storage room in hallway. Corner wood burning fireplace in living room adjacent to patio doors leading onto the balcony. Double entry doors leading into the den beside the living room. One car electrified parking stall #120 included with the condo. Condo fees are: $481.57, which $181.83 go toward the reserve fund. (id:62517)
Property Details
| MLS® Number | SK016606 |
| Property Type | Single Family |
| Neigbourhood | University Park |
| Features | Cul-de-sac, Treed, Balcony |
Building
| Bathroom Total | 2 |
| Bedrooms Total | 2 |
| Appliances | Washer, Refrigerator, Intercom, Dishwasher, Dryer, Window Coverings, Hood Fan, Stove |
| Architectural Style | Low Rise |
| Constructed Date | 1987 |
| Cooling Type | Wall Unit |
| Fireplace Fuel | Wood |
| Fireplace Present | Yes |
| Fireplace Type | Conventional |
| Heating Type | Baseboard Heaters, Hot Water |
| Stories Total | 3 |
| Size Interior | 1,066 Ft2 |
| Type | Apartment |
Parking
| Parking Space(s) | 1 |
Land
| Acreage | No |
| Landscape Features | Lawn |
| Size Irregular | 0.00 |
| Size Total | 0.00 |
| Size Total Text | 0.00 |
Rooms
| Level | Type | Length | Width | Dimensions |
|---|---|---|---|---|
| Main Level | Living Room | 15 ft ,6 in | 11 ft ,10 in | 15 ft ,6 in x 11 ft ,10 in |
| Main Level | Kitchen | 7 ft ,11 in | 7 ft ,5 in | 7 ft ,11 in x 7 ft ,5 in |
| Main Level | Dining Room | 11 ft ,4 in | 9 ft ,9 in | 11 ft ,4 in x 9 ft ,9 in |
| Main Level | Den | 10 ft ,1 in | 9 ft ,11 in | 10 ft ,1 in x 9 ft ,11 in |
| Main Level | Primary Bedroom | 13 ft | 9 ft ,11 in | 13 ft x 9 ft ,11 in |
| Main Level | Bedroom | 12 ft ,2 in | 8 ft ,2 in | 12 ft ,2 in x 8 ft ,2 in |
| Main Level | Other | Measurements not available | ||
| Main Level | 4pc Bathroom | Measurements not available | ||
| Main Level | 2pc Ensuite Bath | Measurements not available | ||
| Main Level | Laundry Room | 6 ft ,7 in | 6 ft ,5 in | 6 ft ,7 in x 6 ft ,5 in |
https://www.realtor.ca/real-estate/28776346/120-3410-park-street-regina-university-park
Contact Us
Contact us for more information

Jerome Rink
Salesperson
www.jeromerink.com/
2350 - 2nd Avenue
Regina, Saskatchewan S4R 1A6
(306) 791-7666
(306) 565-0088
remaxregina.ca/
