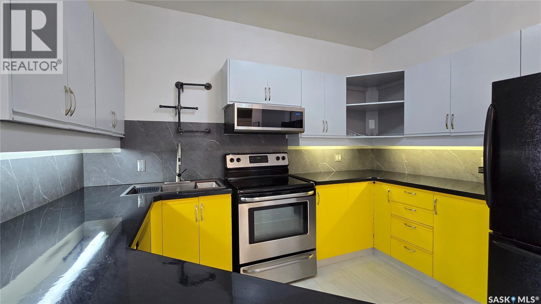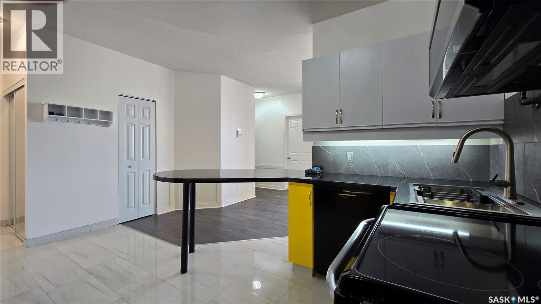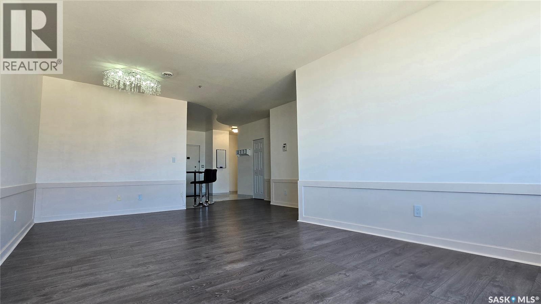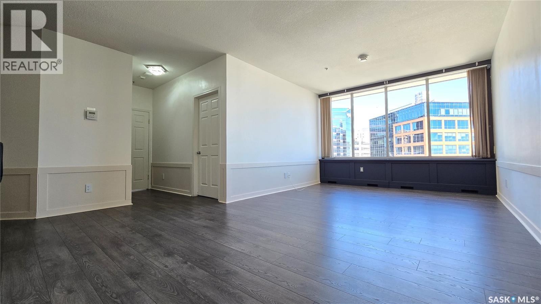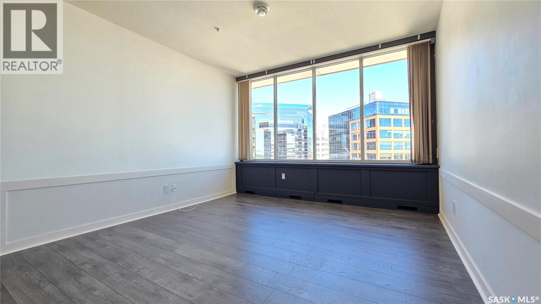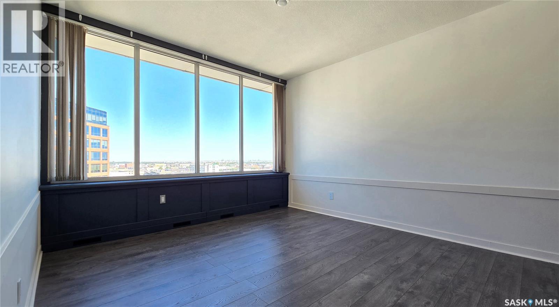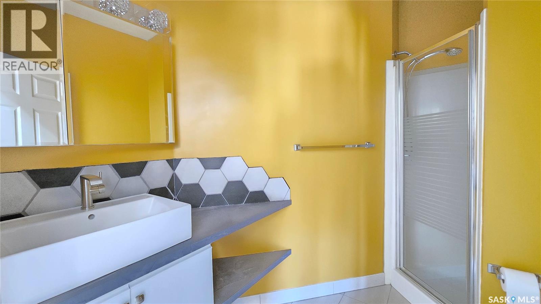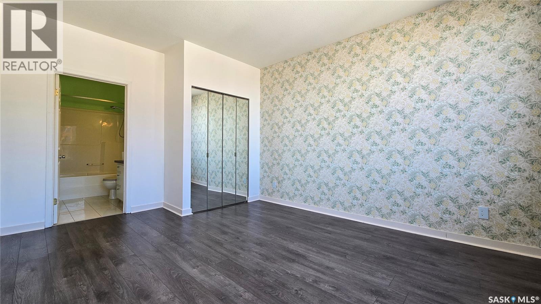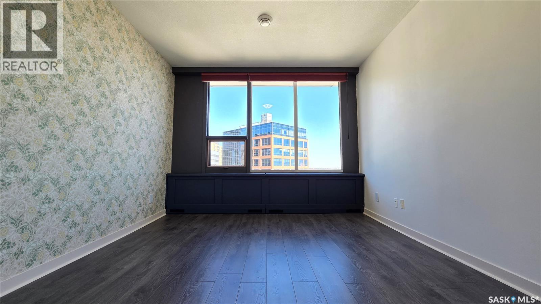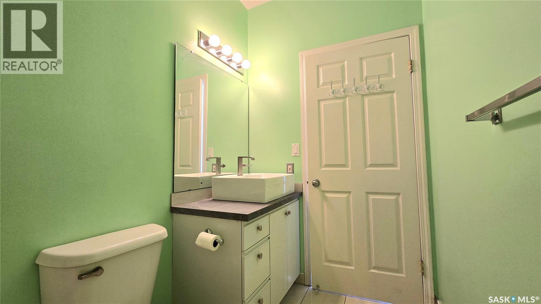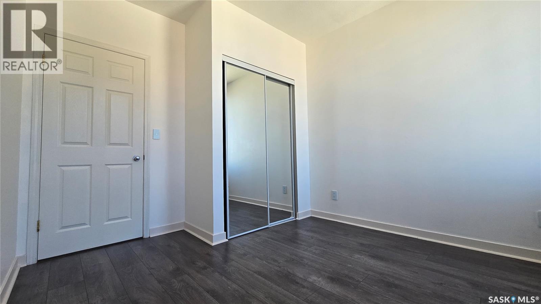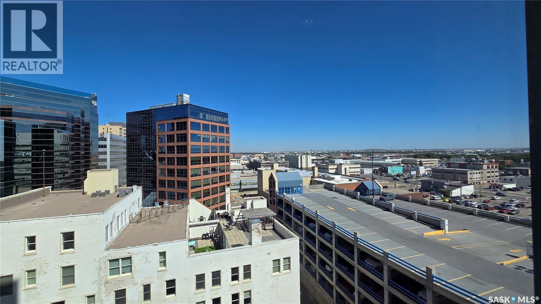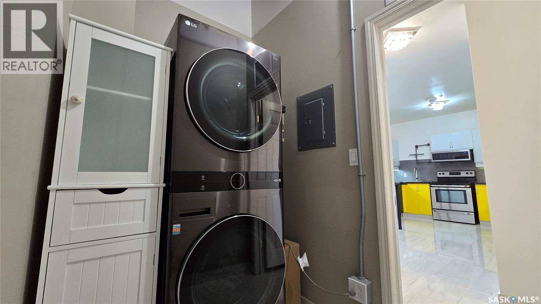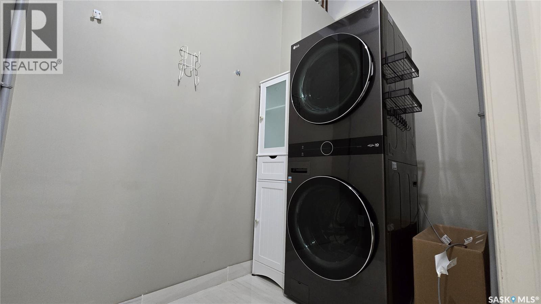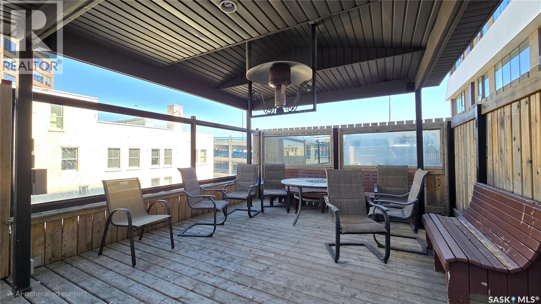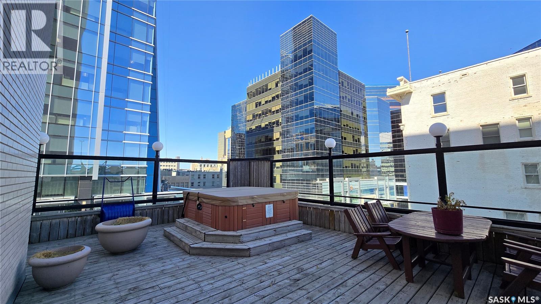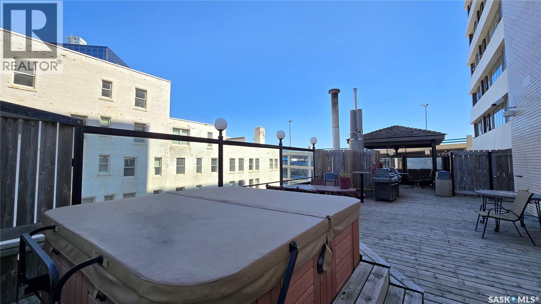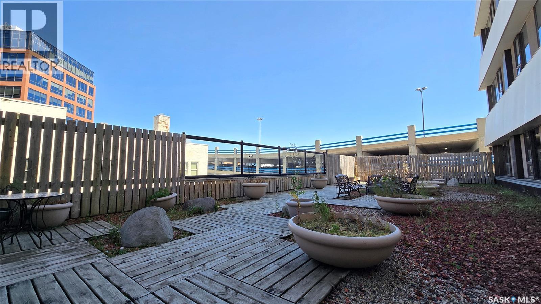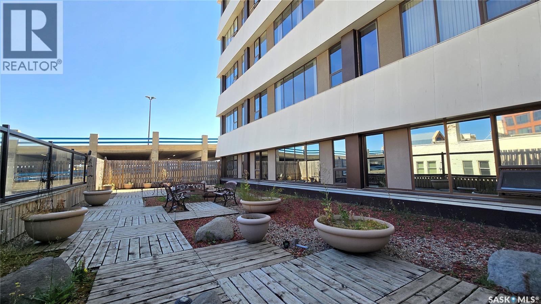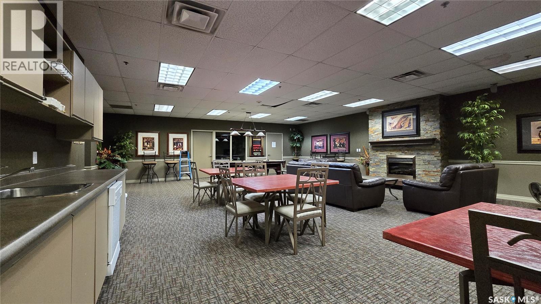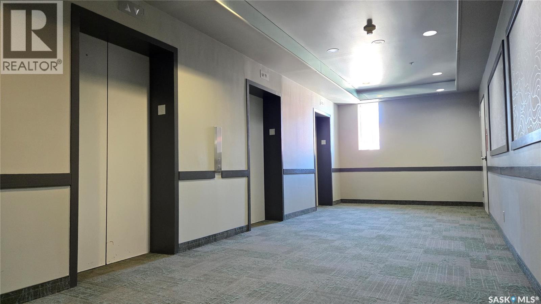Lorri Walters – Saskatoon REALTOR®
- Call or Text: (306) 221-3075
- Email: lorri@royallepage.ca
Description
Details
- Price:
- Type:
- Exterior:
- Garages:
- Bathrooms:
- Basement:
- Year Built:
- Style:
- Roof:
- Bedrooms:
- Frontage:
- Sq. Footage:
806 1867 Hamilton Street Regina, Saskatchewan S4P 2C2
$205,000Maintenance,
$1,065.31 Monthly
Maintenance,
$1,065.31 MonthlyThis high rise condo is securely nestled in downtown Regina, and offers an urban and convenient lifestyle. The Hamilton building is a well-known Regina staple, and by purchasing this bright and well updated 2 bedroom condo, you'll gain access to a plethora of amenities, not limited to; Gated and secure parking, fully outfitted gym, large amenities room for lounging and hosting, designated storage area, and of course the outdoor patio and garden area, complete with BBQ and hot tub. This unit is freshly painted with new laminate flooring throughout. The kitchen offers ample cupboard and counter space, stainless steel appliances, and a built in dishwasher. The main bath has been updated with new vanity, sink, fixtures, and backsplash. Both bedrooms face North and offer wonderful views of the city. The primary bedroom is tastefully wallpapered and boasts its own 4 piece ensuite, with updated vanity, sink, and fixtures. Other features of this condo include smart plugs and light switches, tasteful custom built coverings for the radiators, modern light fixtures, and custom blinds. Be right in the action of downtown, and enjoy the safety of being 8 floors up, with your vehicle in a completely gated lot, and even a concierge in the lobby to handle your deliveries. (id:62517)
Property Details
| MLS® Number | SK016525 |
| Property Type | Single Family |
| Neigbourhood | Downtown District |
| Community Features | Pets Allowed With Restrictions |
| Features | Other, Elevator, Wheelchair Access |
| Structure | Patio(s) |
Building
| Bathroom Total | 2 |
| Bedrooms Total | 2 |
| Amenities | Exercise Centre |
| Appliances | Washer, Refrigerator, Intercom, Dishwasher, Dryer, Microwave, Window Coverings, Stove |
| Architectural Style | High Rise |
| Constructed Date | 2004 |
| Cooling Type | Central Air Conditioning |
| Heating Type | Baseboard Heaters, Hot Water |
| Size Interior | 1,019 Ft2 |
| Type | Apartment |
Parking
| Surfaced | 1 |
| Other | |
| None | |
| Parking Space(s) | 1 |
Land
| Acreage | No |
| Landscape Features | Garden Area |
Rooms
| Level | Type | Length | Width | Dimensions |
|---|---|---|---|---|
| Main Level | Living Room | 12 ft | 12 ft | 12 ft x 12 ft |
| Main Level | Kitchen | 9 ft | 11 ft ,4 in | 9 ft x 11 ft ,4 in |
| Main Level | Dining Room | 9 ft | 9 ft | 9 ft x 9 ft |
| Main Level | Bedroom | 11 ft ,6 in | 9 ft ,9 in | 11 ft ,6 in x 9 ft ,9 in |
| Main Level | Primary Bedroom | 15 ft ,6 in | 11 ft ,4 in | 15 ft ,6 in x 11 ft ,4 in |
| Main Level | 4pc Ensuite Bath | Measurements not available | ||
| Main Level | 3pc Bathroom | Measurements not available | ||
| Main Level | Laundry Room | 7 ft ,10 in | 5 ft | 7 ft ,10 in x 5 ft |
https://www.realtor.ca/real-estate/28774060/806-1867-hamilton-street-regina-downtown-district
Contact Us
Contact us for more information

Jesse (Jt) Phillips
Salesperson
#3 - 1118 Broad Street
Regina, Saskatchewan S4R 1X8
(306) 206-0383
(306) 206-0384





