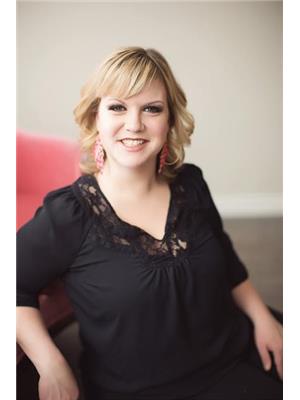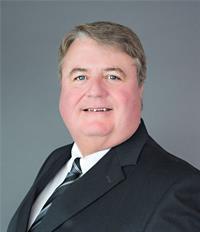Lorri Walters – Saskatoon REALTOR®
- Call or Text: (306) 221-3075
- Email: lorri@royallepage.ca
Description
Details
- Price:
- Type:
- Exterior:
- Garages:
- Bathrooms:
- Basement:
- Year Built:
- Style:
- Roof:
- Bedrooms:
- Frontage:
- Sq. Footage:
2988 Lakeview Drive Prince Albert, Saskatchewan S6W 0A4
$649,900
Prime location in the sought-after Lake Estates community! This 1213 square foot 5 bedroom, 3 bathroom bi-level a modern, open-concept design perfect for families, with walk out basement. The main floor showcases a custom maple kitchen with granite countertops, stainless steel appliances, a dine-at island, pantry, dining area and a spacious living room filled with natural light. Custom Hunter Douglas blinds provide both style and functionality throughout the home. Main floor continues with large master bedroom with 3 pc ensuite, and 2 secondary bedrooms and 4 pc bath. Downstairs, the fully finished walk-out basement adds valuable living space with a large recreation room featuring a cozy gas fireplace, direct backyard access, two additional bedrooms, and a 3-piece bathroom and laundry/furnace room. The property is complete with a heated attached garage and a fully fenced backyard with underground sprinklers in the front for easy maintenance. A perfect combination of location, design, and functionality, ready for you to call home.... As per the Seller’s direction, all offers will be presented on 2025-09-02 at 1:00 PM (id:62517)
Property Details
| MLS® Number | SK016522 |
| Property Type | Single Family |
| Neigbourhood | South Hill |
| Features | Rectangular, Double Width Or More Driveway |
| Structure | Deck |
Building
| Bathroom Total | 3 |
| Bedrooms Total | 5 |
| Appliances | Washer, Refrigerator, Dishwasher, Dryer, Microwave, Window Coverings, Garage Door Opener Remote(s), Central Vacuum - Roughed In, Storage Shed, Stove |
| Architectural Style | Bi-level |
| Basement Development | Finished |
| Basement Features | Walk Out |
| Basement Type | Full (finished) |
| Constructed Date | 2014 |
| Cooling Type | Central Air Conditioning, Air Exchanger |
| Fireplace Fuel | Gas |
| Fireplace Present | Yes |
| Fireplace Type | Conventional |
| Heating Fuel | Natural Gas |
| Heating Type | Forced Air |
| Size Interior | 1,213 Ft2 |
| Type | House |
Parking
| Attached Garage | |
| Heated Garage | |
| Parking Space(s) | 4 |
Land
| Acreage | No |
| Fence Type | Fence |
| Landscape Features | Lawn, Underground Sprinkler |
| Size Irregular | 124.00 |
| Size Total | 124 Sqft |
| Size Total Text | 124 Sqft |
Rooms
| Level | Type | Length | Width | Dimensions |
|---|---|---|---|---|
| Basement | Other | 15 ft ,2 in | 19 ft ,11 in | 15 ft ,2 in x 19 ft ,11 in |
| Basement | Laundry Room | 14 ft ,1 in | 8 ft | 14 ft ,1 in x 8 ft |
| Basement | 3pc Bathroom | 7 ft ,9 in | 6 ft ,4 in | 7 ft ,9 in x 6 ft ,4 in |
| Basement | Bedroom | 10 ft | 12 ft ,3 in | 10 ft x 12 ft ,3 in |
| Basement | Bedroom | 12 ft ,3 in | 11 ft ,4 in | 12 ft ,3 in x 11 ft ,4 in |
| Main Level | Living Room | 14 ft ,2 in | 12 ft | 14 ft ,2 in x 12 ft |
| Main Level | Kitchen | 9 ft ,11 in | 14 ft ,11 in | 9 ft ,11 in x 14 ft ,11 in |
| Main Level | 4pc Bathroom | 4 ft ,11 in | 8 ft ,6 in | 4 ft ,11 in x 8 ft ,6 in |
| Main Level | Primary Bedroom | 11 ft ,5 in | 11 ft ,11 in | 11 ft ,5 in x 11 ft ,11 in |
| Main Level | 3pc Ensuite Bath | 5 ft ,4 in | 7 ft ,7 in | 5 ft ,4 in x 7 ft ,7 in |
| Main Level | Bedroom | 10 ft ,2 in | 9 ft ,9 in | 10 ft ,2 in x 9 ft ,9 in |
| Main Level | Bedroom | 8 ft ,11 in | 9 ft ,7 in | 8 ft ,11 in x 9 ft ,7 in |
| Main Level | Foyer | 4 ft ,3 in | 11 ft ,1 in | 4 ft ,3 in x 11 ft ,1 in |
https://www.realtor.ca/real-estate/28773262/2988-lakeview-drive-prince-albert-south-hill
Contact Us
Contact us for more information

Jenna Law
Salesperson
477 15th Street East
Prince Albert, Saskatchewan S6V 1G1
(306) 922-2882
(306) 922-8100

Vaughn Hansen
Broker
477 15th Street East
Prince Albert, Saskatchewan S6V 1G1
(306) 922-2882
(306) 922-8100















































