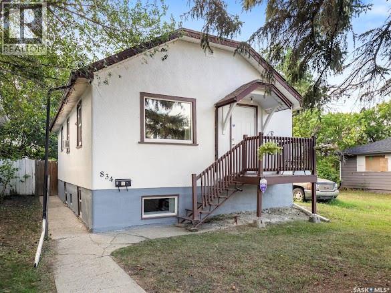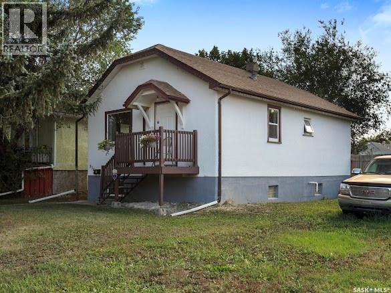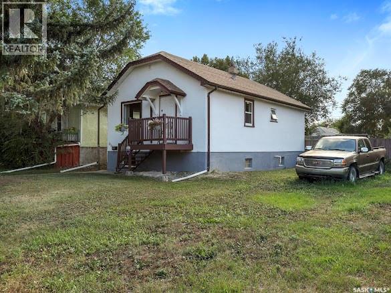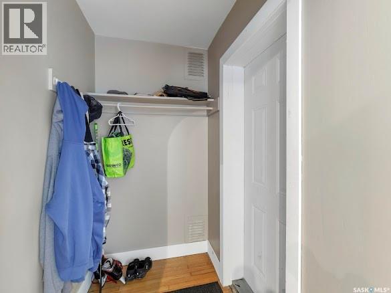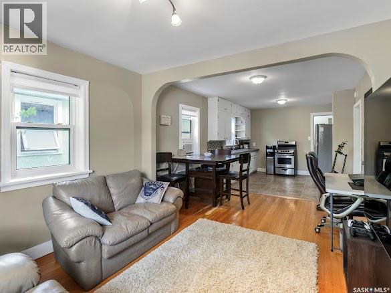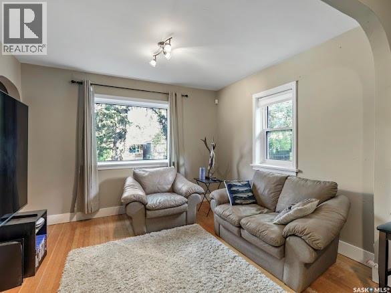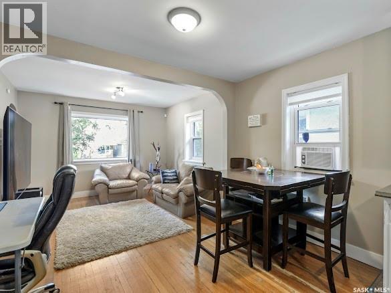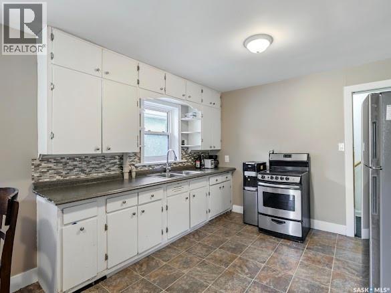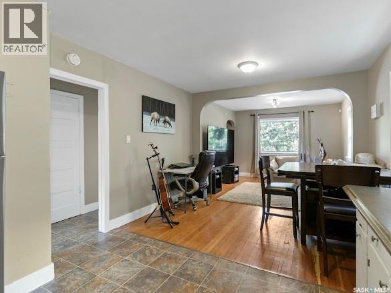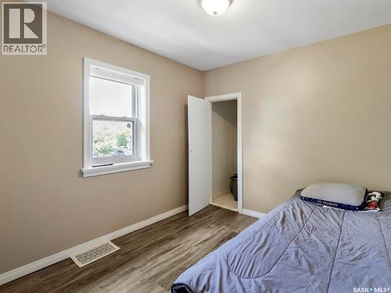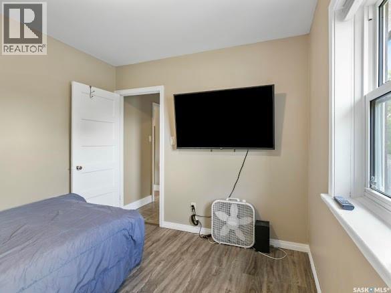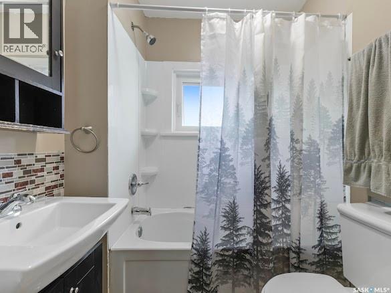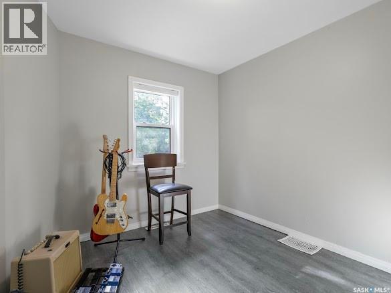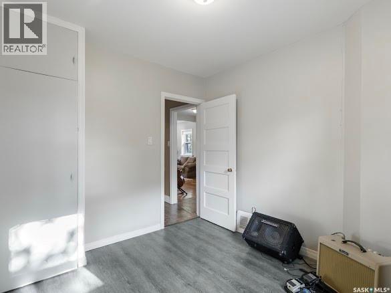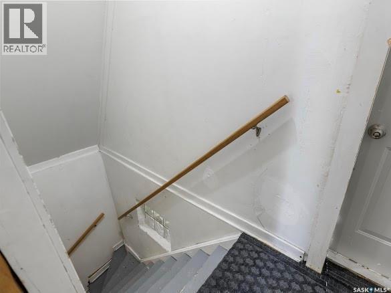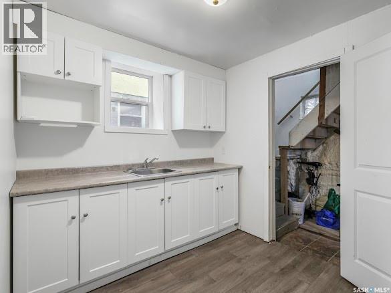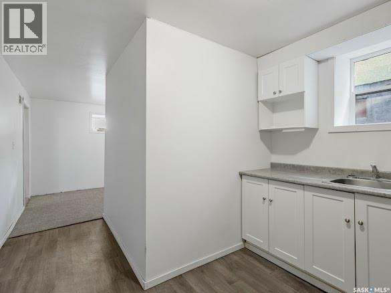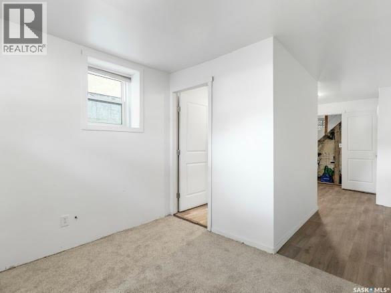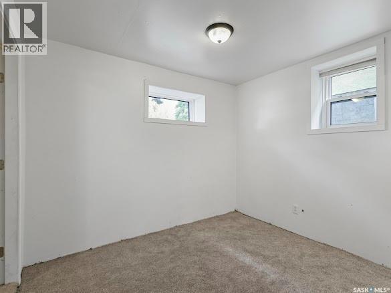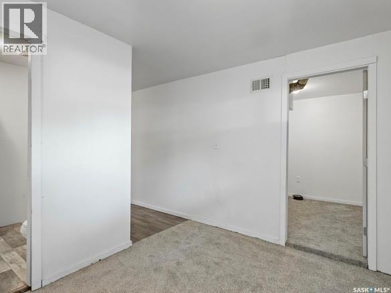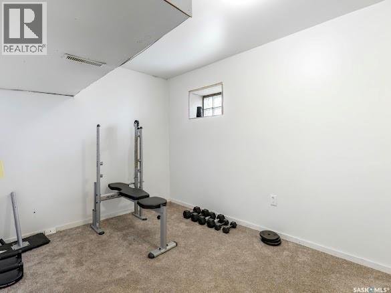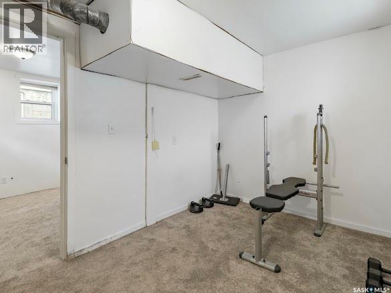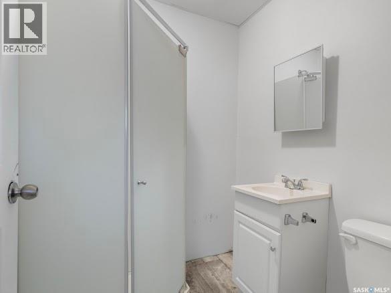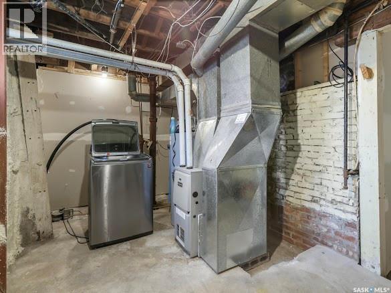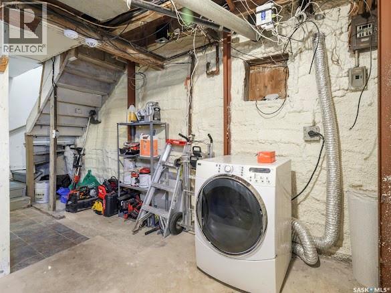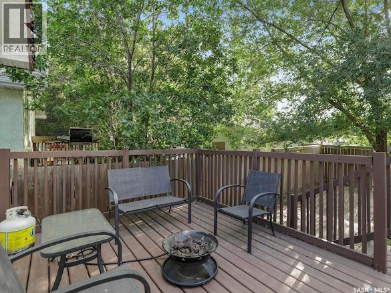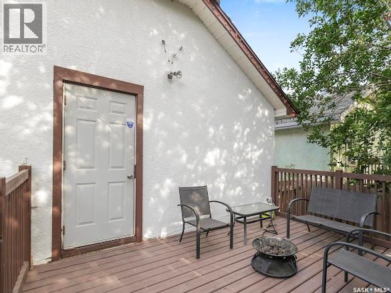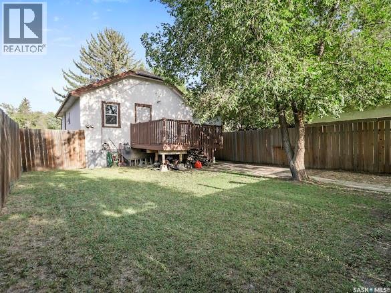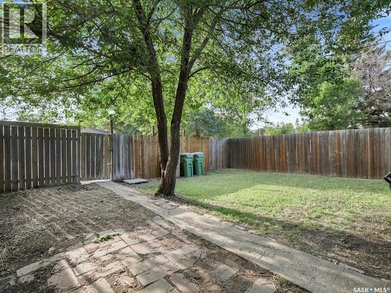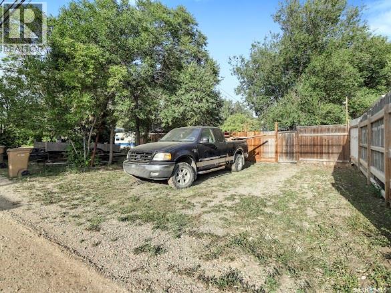Lorri Walters – Saskatoon REALTOR®
- Call or Text: (306) 221-3075
- Email: lorri@royallepage.ca
Description
Details
- Price:
- Type:
- Exterior:
- Garages:
- Bathrooms:
- Basement:
- Year Built:
- Style:
- Roof:
- Bedrooms:
- Frontage:
- Sq. Footage:
834 Rae Street Regina, Saskatchewan S4T 2B2
$149,900
Welcome to 834 Rae street! This home features many upgrades & the care they put into this property is evident! When first entering into this raised bungalow you are met with a seamless open concept that flows from the living room through the dining room into the kitchen. A window air conditioner is centrally placed which allows the main floor to be cooled off on those hot summer days! Off the kitchen you will find two bedrooms & a 4 piece bathroom. Downstairs in the basement you have the possibility of an additional kitchen area. As you go through the hallway you find the living room. A good sized den is to the north of the living room. And the 3 piece bathroom completes this basement space. Outside in the backyard you will find a newer built fence with a generous sized deck which is ideal to enjoy your morning coffee or the evenings on. A larger backyard also provides space for kids or family fun! Upgrades include: Painted exterior & interior main floor of house 2025, most windows 2024, Shingles 2022, Furnace & water heater 5-6 years old, newer front & back deck, newer backyard fence, & bracing done in basement. Also this home has very low property taxes! Electrical panel will likely need to be updated. We have already priced the house to reflect the work needed to be done. Please contact your agent for a showing. This house will not last long!! (id:62517)
Property Details
| MLS® Number | SK016493 |
| Property Type | Single Family |
| Neigbourhood | Washington Park |
| Features | Treed, Rectangular, Sump Pump |
| Structure | Deck |
Building
| Bathroom Total | 2 |
| Bedrooms Total | 2 |
| Appliances | Washer, Refrigerator, Dryer, Window Coverings, Stove |
| Architectural Style | Raised Bungalow |
| Basement Development | Finished |
| Basement Type | Full (finished) |
| Constructed Date | 1951 |
| Cooling Type | Window Air Conditioner |
| Heating Fuel | Natural Gas |
| Heating Type | Forced Air |
| Stories Total | 1 |
| Size Interior | 704 Ft2 |
| Type | House |
Parking
| None | |
| Parking Space(s) | 3 |
Land
| Acreage | No |
| Fence Type | Fence |
| Landscape Features | Lawn |
| Size Irregular | 4248.00 |
| Size Total | 4248 Sqft |
| Size Total Text | 4248 Sqft |
Rooms
| Level | Type | Length | Width | Dimensions |
|---|---|---|---|---|
| Basement | Kitchen | 8 2" x 9 9" | ||
| Basement | Living Room | 8 8" x 9 11" | ||
| Basement | Den | 11 7" x 8 1" | ||
| Basement | 3pc Bathroom | 5 11" x 5 4" | ||
| Basement | Other | 17 3" x 8 10" | ||
| Main Level | Living Room | 12 2" x 11 1" | ||
| Main Level | Kitchen/dining Room | 15 8" x 11 4" | ||
| Main Level | Bedroom | 9 11" x 9 0" | ||
| Main Level | Bedroom | 9 10" x 9 0" | ||
| Main Level | 4pc Bathroom | 5 9" x 6 0" |
https://www.realtor.ca/real-estate/28772427/834-rae-street-regina-washington-park
Contact Us
Contact us for more information

Derek Yung
Salesperson
1450 Hamilton Street
Regina, Saskatchewan S4R 8R3
(306) 585-7800
coldwellbankerlocalrealty.com/
