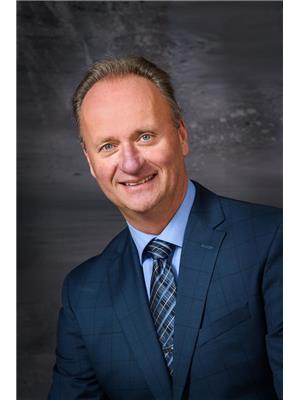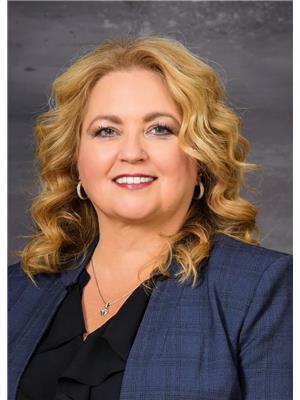Lorri Walters – Saskatoon REALTOR®
- Call or Text: (306) 221-3075
- Email: lorri@royallepage.ca
Description
Details
- Price:
- Type:
- Exterior:
- Garages:
- Bathrooms:
- Basement:
- Year Built:
- Style:
- Roof:
- Bedrooms:
- Frontage:
- Sq. Footage:
220 Forest View Drive Bjorkdale Rm No. 426, Saskatchewan S0E 0E0
$399,999
Welcome to this fantastic four season Cottage at Barrier Ford, lovingly carved out of the forest ,supplemented with strategically planted trees & lawn to create a one-of-a-kind dream property! Four lots 110 ft frontage by 203 ft depth for .52 acres. Chalet style cabin 720 ft.² on main level with 360 ft.² on upper level. Open ceiling on loft with view to lower level from above. Well insulated with triple pane windows and screened storm doors. Large wraparound deck on two side with doors on both sides to access deck. Controlled fresh air fireplace with variable speed fan. Electric baseboard heaters in all rooms with individual thermostats. A three-piece bathroom with washer and dryer and 1000 L water tank. Large septic tank. Seasonal treated lake water from East Barrier Water Co-op with present yearly fee of $70 per year. Cabin has tank for freshwater for winter or summer if desired. Municipal well with good water only a mile away. Transport tank with pump and hoses included. Water system in cabin is designed to all drain by opening valves to quickly winterize with no blowout needed if not heated in winter, but it is very useable in winter by hauling water and turning on heat as this is great winter sport Country. One bedroom on main level with multiple beds in loft area. Property is great for family or guests as there are two separate seasonal single detached bedroom cabins, one insulated and finished, and the other not finished. One three-piece bath seasonal detached bathroom. 24' x 26' double detached garage, an 8' x 12' shed and a 12' x 24' tarp shed. Plenty of parking for vehicles and campers in front lots and at back of lots with access from next street. Flat property one block up from the lake. 1/2 share owned boat dock at 6 A and B, seller docks on A side. Also one block away with the public boat launch a few steps away from it. Public beach is a short walk away as well. Call today to view! (id:62517)
Property Details
| MLS® Number | SK016482 |
| Property Type | Single Family |
| Neigbourhood | Barrier Lake |
| Features | Rectangular, Double Width Or More Driveway |
| Structure | Deck |
Building
| Bedrooms Total | 1 |
| Appliances | Washer, Refrigerator, Satellite Dish, Dryer, Microwave, Window Coverings, Storage Shed, Stove |
| Constructed Date | 2008 |
| Fireplace Fuel | Wood |
| Fireplace Present | Yes |
| Fireplace Type | Conventional |
| Heating Fuel | Electric |
| Heating Type | Baseboard Heaters |
| Stories Total | 2 |
| Size Interior | 1,080 Ft2 |
| Type | House |
Parking
| Detached Garage | |
| Gravel | |
| Parking Space(s) | 8 |
Land
| Acreage | No |
| Landscape Features | Lawn |
| Size Irregular | 0.52 |
| Size Total | 0.52 Ac |
| Size Total Text | 0.52 Ac |
Rooms
| Level | Type | Length | Width | Dimensions |
|---|---|---|---|---|
| Second Level | Loft | 15 ft | 13 ft | 15 ft x 13 ft |
| Main Level | Kitchen | 10 ft | 11 ft ,6 in | 10 ft x 11 ft ,6 in |
| Main Level | Dining Room | 11 ft | 11 ft ,2 in | 11 ft x 11 ft ,2 in |
| Main Level | Bedroom | 12 ft | 11 ft | 12 ft x 11 ft |
| Main Level | Laundry Room | 11 ft ,9 in | 6 ft ,5 in | 11 ft ,9 in x 6 ft ,5 in |
| Main Level | Living Room | 13 ft ,6 in | 11 ft ,6 in | 13 ft ,6 in x 11 ft ,6 in |
https://www.realtor.ca/real-estate/28771277/220-forest-view-drive-bjorkdale-rm-no-426-barrier-lake
Contact Us
Contact us for more information

Dan Torwalt
Salesperson
www.torwalthomes.com/
638 10th Street Box 3040
Humboldt, Saskatchewan S0K 2A0
(306) 682-3996
century21fusion.ca/humboldt

Cheryl Torwalt
Branch Manager
www.torwalthomes.com/
www.facebook.com/cheryltorwaltcentury21fusion/
638 10th Street Box 3040
Humboldt, Saskatchewan S0K 2A0
(306) 682-3996
century21fusion.ca/humboldt



















































