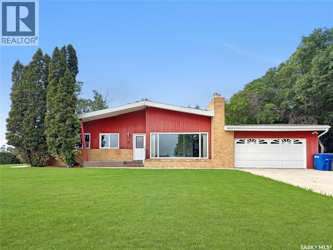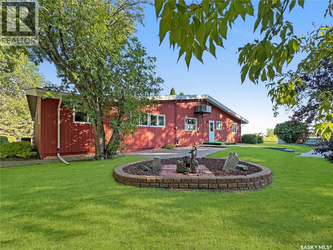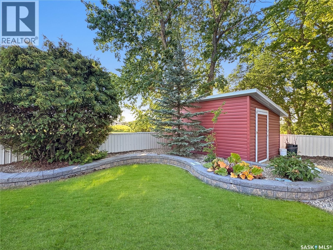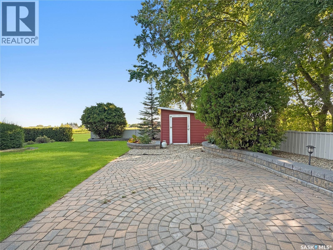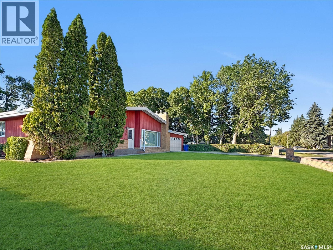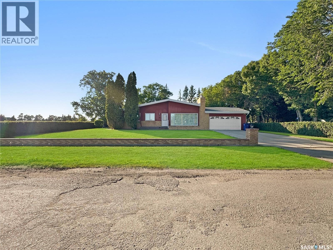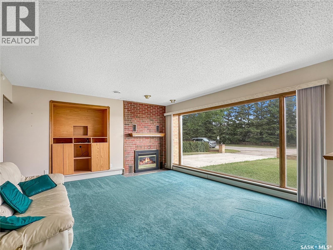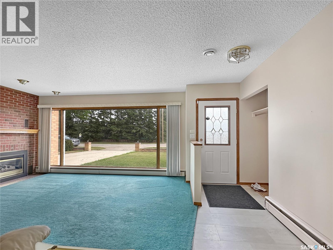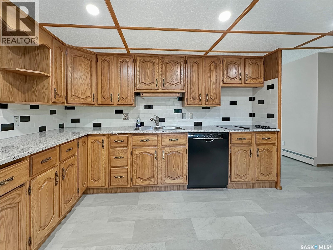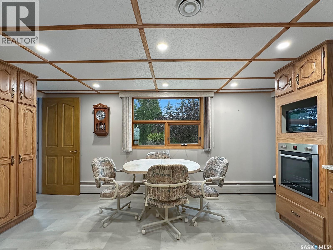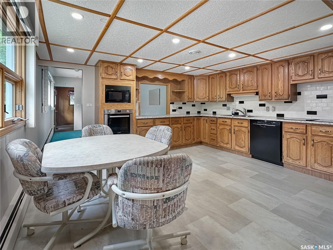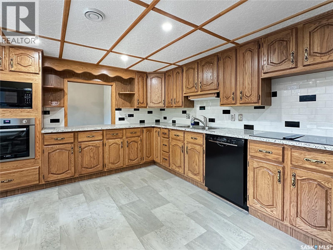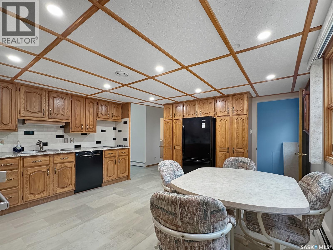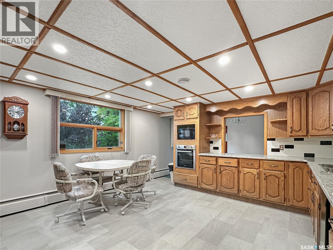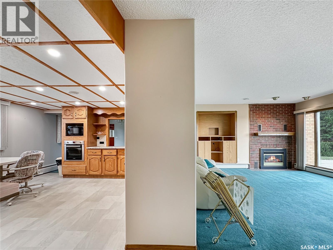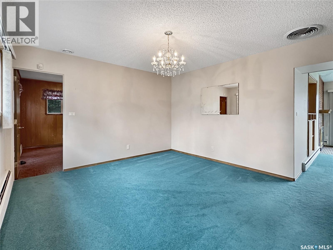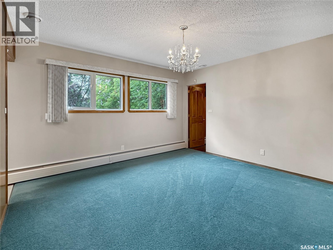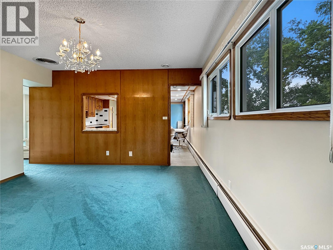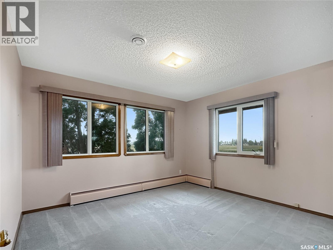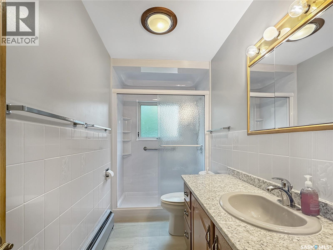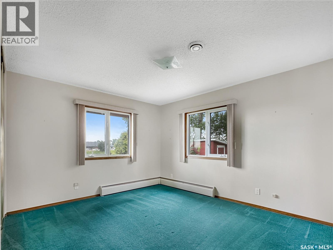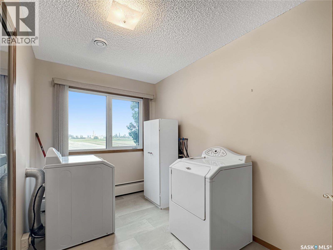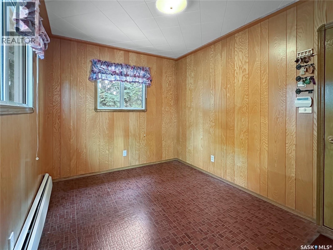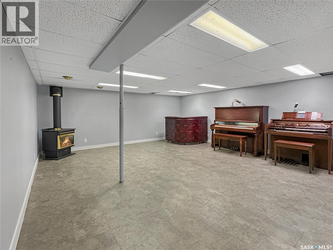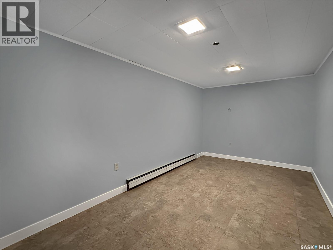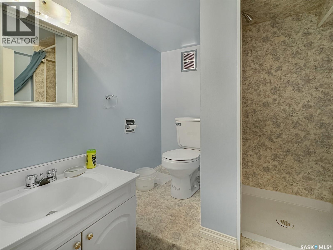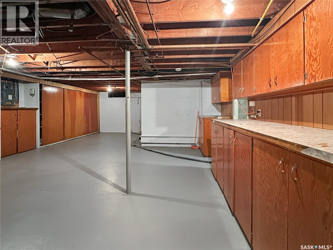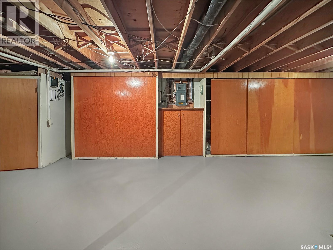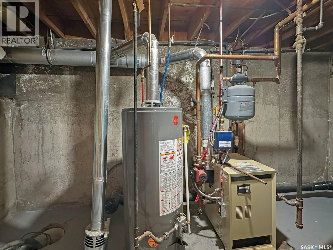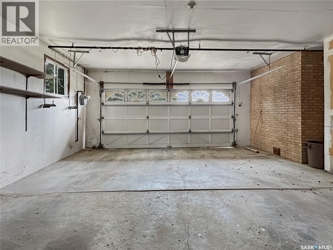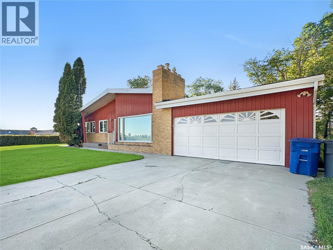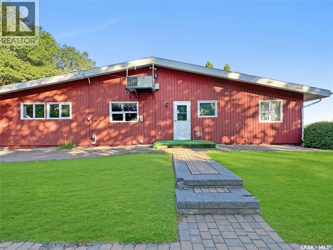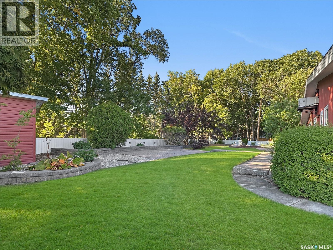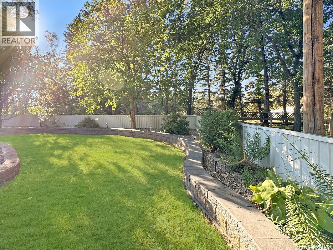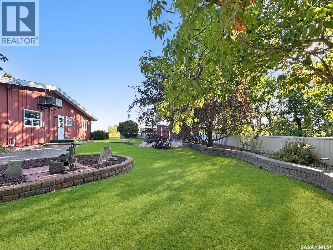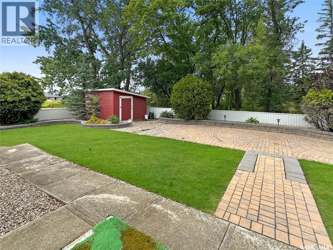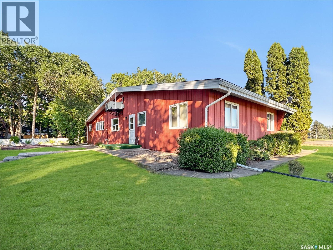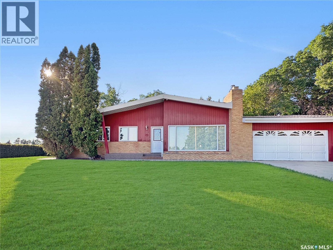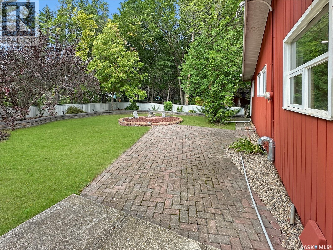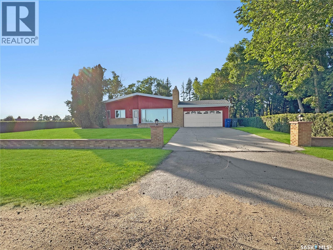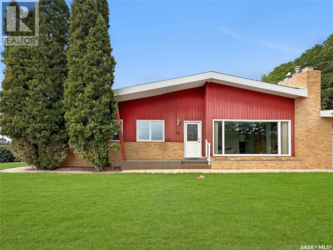Lorri Walters – Saskatoon REALTOR®
- Call or Text: (306) 221-3075
- Email: lorri@royallepage.ca
Description
Details
- Price:
- Type:
- Exterior:
- Garages:
- Bathrooms:
- Basement:
- Year Built:
- Style:
- Roof:
- Bedrooms:
- Frontage:
- Sq. Footage:
106 Elgin Street Balcarres, Saskatchewan S0G 0C0
$199,900
This charming bungalow stands out with unbeatable curb appeal and show-stopping landscaping that immediately captures attention. Set on a private lot with a serene backyard, the home offers both outdoor beauty and privacy. Originally overbuilt for its time, it features spacious rooms and high-end finishes that were ahead of their era, blending timeless quality with modern updates. Inside, you'll find two well-sized bedrooms, a tastefully refreshed kitchen and bathroom, and the convenience of main floor laundry. The attached garage provides direct access to a generous mudroom, making daily living easy and organized. Downstairs, the partially developed basement includes a bathroom, rec room, office space, and a large workshop or storage area—offering endless flexibility. With quick possession available, this move-in ready home is waiting for its next chapter. Call your favorite local agent today to schedule a private showing. (id:62517)
Property Details
| MLS® Number | SK016476 |
| Property Type | Single Family |
| Features | Treed, Rectangular, Sump Pump |
| Structure | Patio(s) |
Building
| Bathroom Total | 2 |
| Bedrooms Total | 2 |
| Appliances | Washer, Refrigerator, Satellite Dish, Dishwasher, Dryer, Microwave, Window Coverings, Garage Door Opener Remote(s), Storage Shed, Stove |
| Architectural Style | Bungalow |
| Constructed Date | 1961 |
| Cooling Type | Central Air Conditioning |
| Fireplace Fuel | Gas |
| Fireplace Present | Yes |
| Fireplace Type | Conventional |
| Heating Fuel | Natural Gas |
| Heating Type | Forced Air, Hot Water |
| Stories Total | 1 |
| Size Interior | 1,480 Ft2 |
| Type | House |
Parking
| Attached Garage | |
| Parking Space(s) | 4 |
Land
| Acreage | No |
| Fence Type | Partially Fenced |
| Landscape Features | Lawn, Underground Sprinkler |
| Size Frontage | 100 Ft |
| Size Irregular | 0.28 |
| Size Total | 0.28 Ac |
| Size Total Text | 0.28 Ac |
Rooms
| Level | Type | Length | Width | Dimensions |
|---|---|---|---|---|
| Basement | Workshop | 18 ft ,2 in | 24 ft ,2 in | 18 ft ,2 in x 24 ft ,2 in |
| Basement | Other | 15 ft ,9 in | 7 ft ,11 in | 15 ft ,9 in x 7 ft ,11 in |
| Basement | Other | 17 ft ,8 in | 22 ft ,2 in | 17 ft ,8 in x 22 ft ,2 in |
| Basement | Den | 8 ft ,3 in | 15 ft | 8 ft ,3 in x 15 ft |
| Basement | 3pc Bathroom | 5 ft ,9 in | 6 ft ,2 in | 5 ft ,9 in x 6 ft ,2 in |
| Main Level | Mud Room | 11 ft ,7 in | 8 ft ,7 in | 11 ft ,7 in x 8 ft ,7 in |
| Main Level | Dining Room | 12 ft ,8 in | 13 ft ,3 in | 12 ft ,8 in x 13 ft ,3 in |
| Main Level | Kitchen | 14 ft ,4 in | 15 ft ,9 in | 14 ft ,4 in x 15 ft ,9 in |
| Main Level | Living Room | 19 ft ,8 in | 14 ft ,3 in | 19 ft ,8 in x 14 ft ,3 in |
| Main Level | Laundry Room | 7 ft ,2 in | 11 ft ,7 in | 7 ft ,2 in x 11 ft ,7 in |
| Main Level | 3pc Bathroom | 4 ft ,11 in | 11 ft ,3 in | 4 ft ,11 in x 11 ft ,3 in |
| Main Level | Bedroom | 13 ft ,9 in | 11 ft ,4 in | 13 ft ,9 in x 11 ft ,4 in |
| Main Level | Bedroom | 11 ft ,6 in | 12 ft ,5 in | 11 ft ,6 in x 12 ft ,5 in |
https://www.realtor.ca/real-estate/28770227/106-elgin-street-balcarres
Contact Us
Contact us for more information
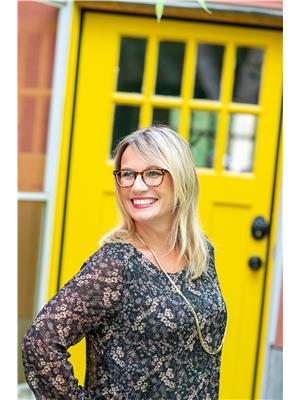
Elisha Demyen
Salesperson
authenticrealty.ca/
www.facebook.com/authenticrealty.ca
www.instagram.com/authenticrealty/
Po Box 1540 Suite A 504 Gran
Indian Head, Saskatchewan S0G 2K0
(306) 695-4663
(306) 569-6922
