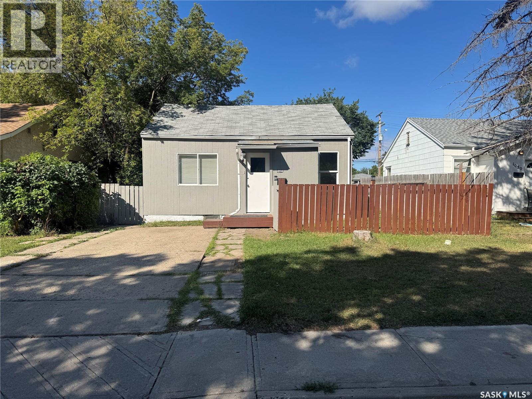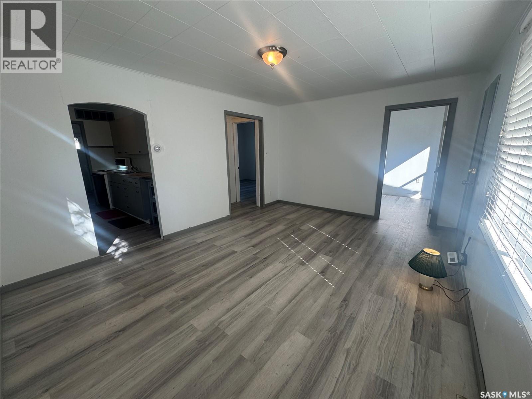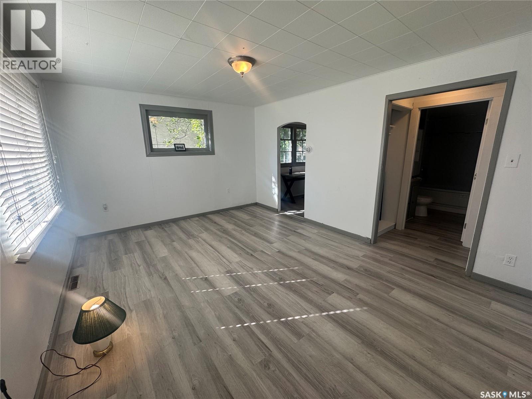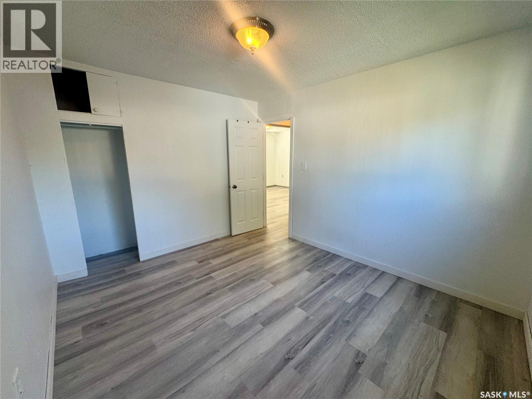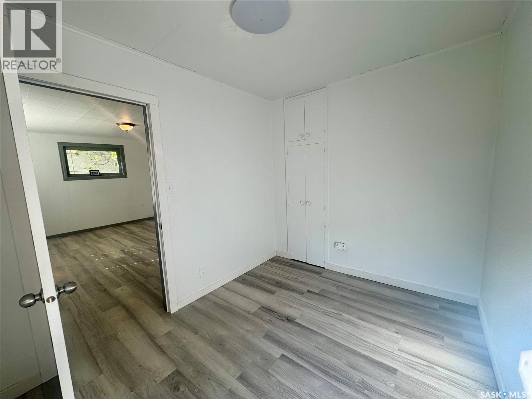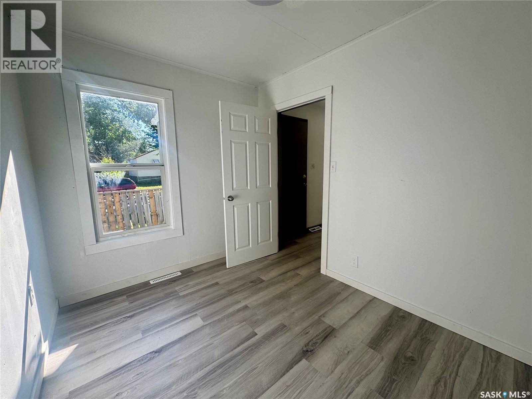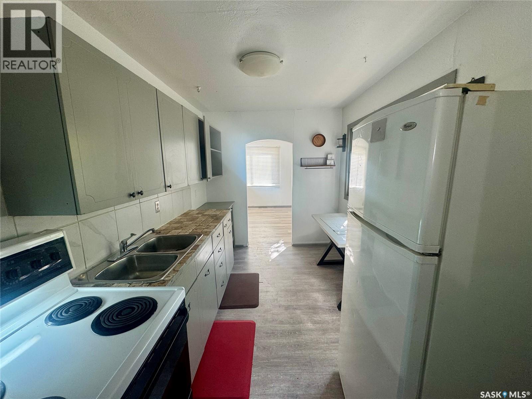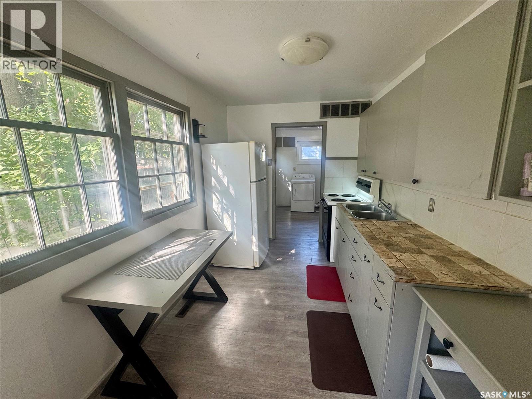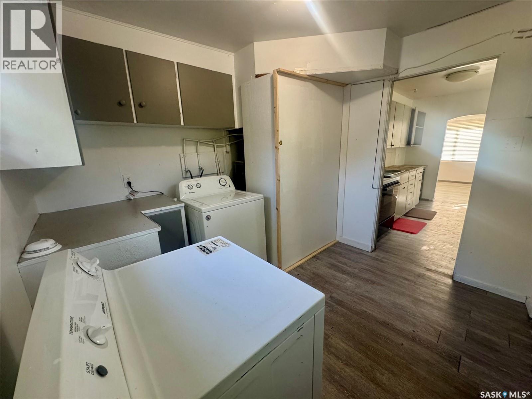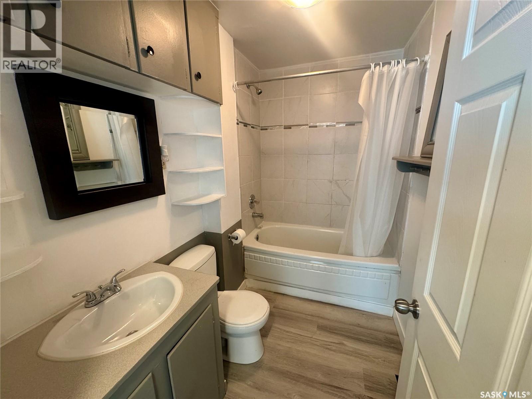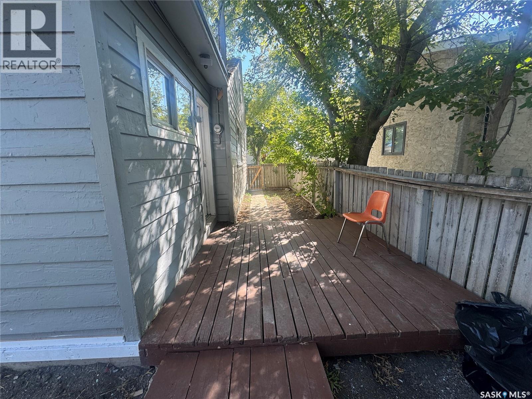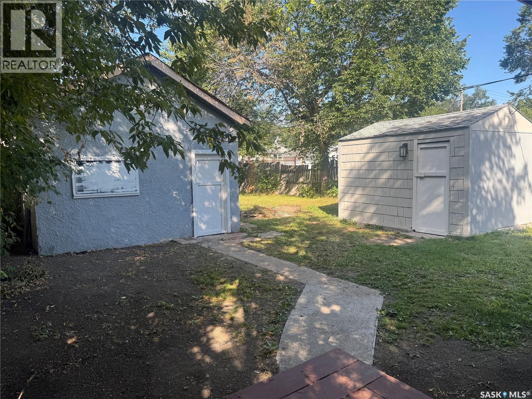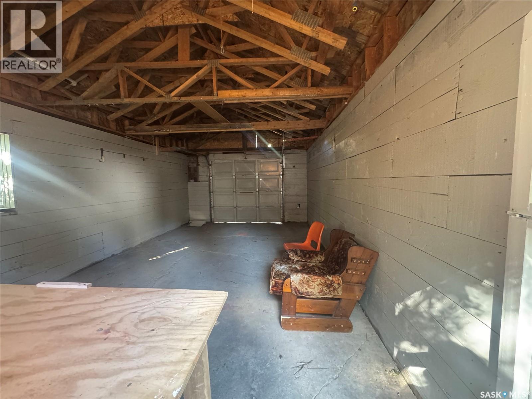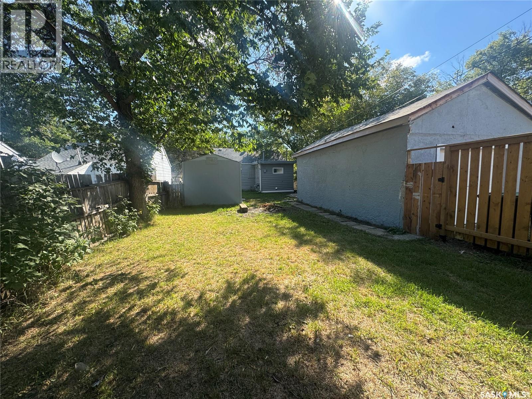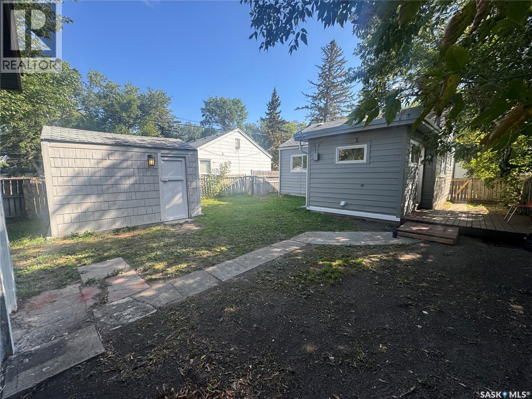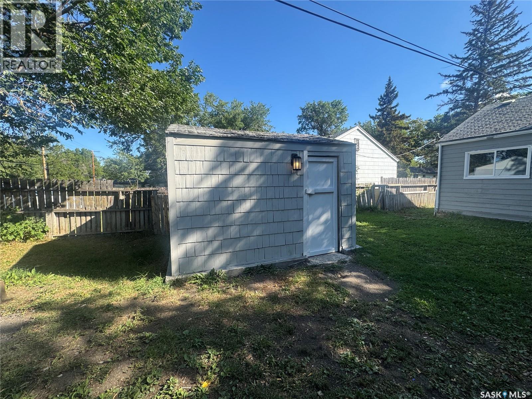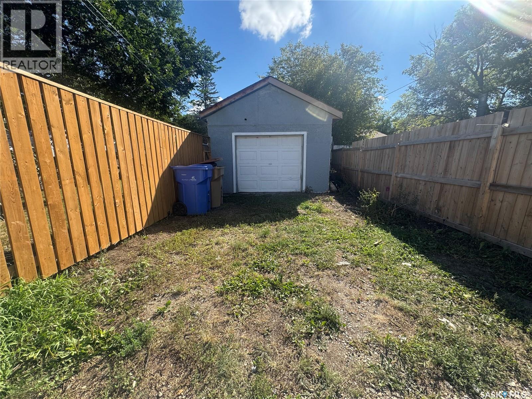Lorri Walters – Saskatoon REALTOR®
- Call or Text: (306) 221-3075
- Email: lorri@royallepage.ca
Description
Details
- Price:
- Type:
- Exterior:
- Garages:
- Bathrooms:
- Basement:
- Year Built:
- Style:
- Roof:
- Bedrooms:
- Frontage:
- Sq. Footage:
1056 Princess Street Regina, Saskatchewan S4T 3Y3
$89,900
Welcome to 1056 Princess Street, a charming and affordable home nestled on a quiet, friendly street. Offering 2 bedrooms and 1 bathroom, this property is perfect for first-time buyers, downsizers, or investors looking for a move-in ready home. Inside, you’ll find a functional layout with bright living spaces and updates throughout. The kitchen provides plenty of storage and workspace, flowing into the dining and living areas. Both bedrooms are a comfortable size, and the updated bathroom adds a clean, modern touch. Outside, the property shines with a fully fenced yard that offers plenty of room for children, pets, or gardening. You’ll also find a single detached garage, plus an insulated shed with power that opens the door to so many possibilities — whether you need a workshop, craft/hobby room, or extra personal space. Add a small heater, and it can be enjoyed year-round! Located in a convenient neighbourhood, this home is within walking distance to schools K–12 and sits on a bus route to downtown Regina, the University of Regina, and Saskatchewan Polytechnic — making it ideal for families, students, and professionals alike. This home is the perfect balance of comfort, function, and affordability — a great opportunity to step into homeownership or expand your investment portfolio. (id:62517)
Property Details
| MLS® Number | SK016479 |
| Property Type | Single Family |
| Neigbourhood | Washington Park |
| Features | Rectangular |
| Structure | Patio(s) |
Building
| Bathroom Total | 1 |
| Bedrooms Total | 2 |
| Appliances | Washer, Refrigerator, Dryer, Storage Shed, Stove |
| Architectural Style | Bungalow |
| Basement Development | Not Applicable |
| Basement Type | Crawl Space (not Applicable) |
| Constructed Date | 1946 |
| Heating Fuel | Natural Gas |
| Heating Type | Forced Air |
| Stories Total | 1 |
| Size Interior | 725 Ft2 |
| Type | House |
Parking
| Attached Garage | |
| Parking Space(s) | 2 |
Land
| Acreage | No |
| Fence Type | Fence |
| Landscape Features | Lawn |
| Size Irregular | 5121.00 |
| Size Total | 5121 Sqft |
| Size Total Text | 5121 Sqft |
Rooms
| Level | Type | Length | Width | Dimensions |
|---|---|---|---|---|
| Main Level | Other | 6 ft | 6 ft x Measurements not available | |
| Main Level | Kitchen | 7-9" x 11-9" | ||
| Main Level | Living Room | 15-8" x 11-9" | ||
| Main Level | Bedroom | 10 ft | Measurements not available x 10 ft | |
| Main Level | Bedroom | 7-10" x 9-9" | ||
| Main Level | 4pc Bathroom | 5-4" x 8-1" |
https://www.realtor.ca/real-estate/28769925/1056-princess-street-regina-washington-park
Contact Us
Contact us for more information

Jenna Selinger
Salesperson
www.facebook.com/yqrrealestate
www.instagram.com/jennaselingerco/
www.linkedin.com/in/jennaselinger/
1362 Lorne Street
Regina, Saskatchewan S4R 2K1
(306) 779-3000
(306) 779-3001
www.realtyexecutivesdiversified.com/
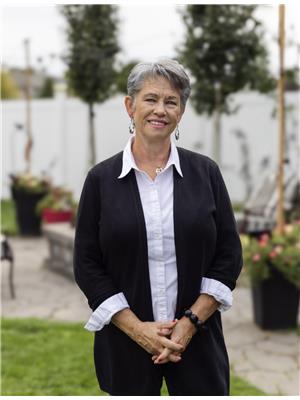
Karen Ryan
Salesperson
www.karenryan.ca/
1362 Lorne Street
Regina, Saskatchewan S4R 2K1
(306) 779-3000
(306) 779-3001
www.realtyexecutivesdiversified.com/
