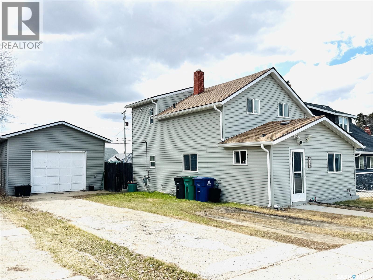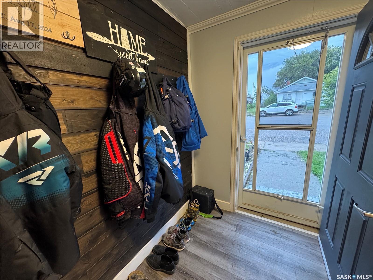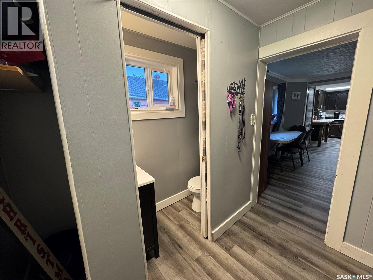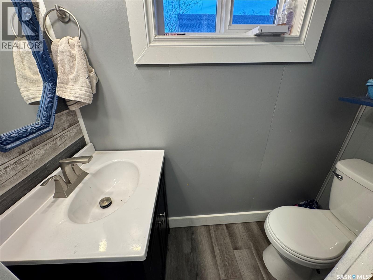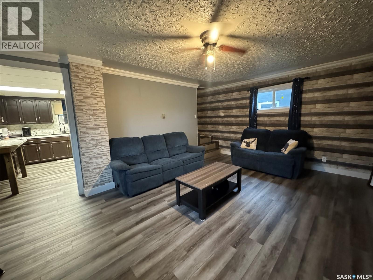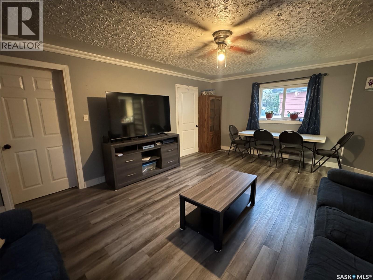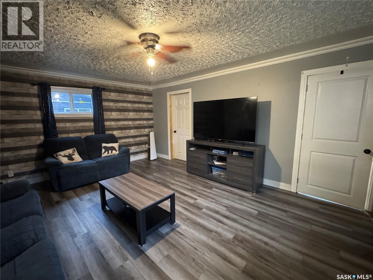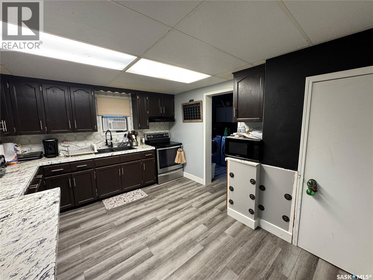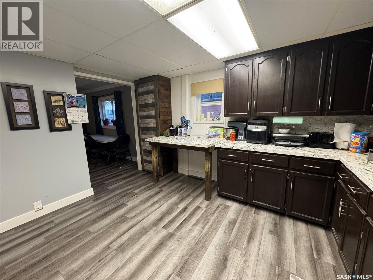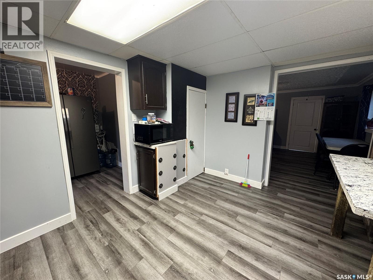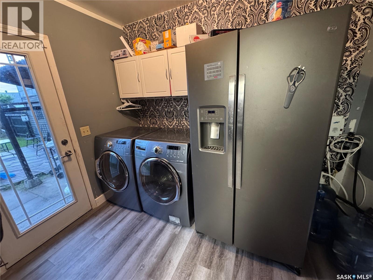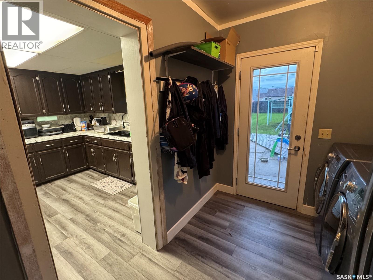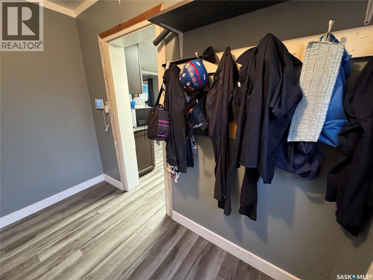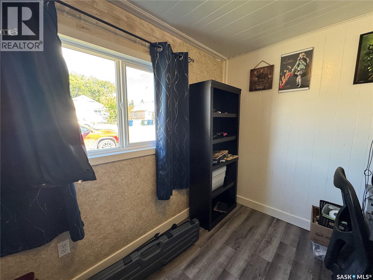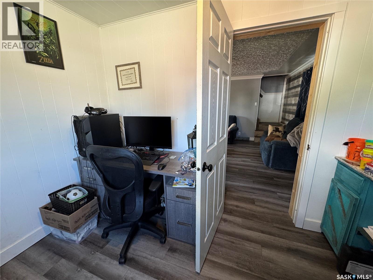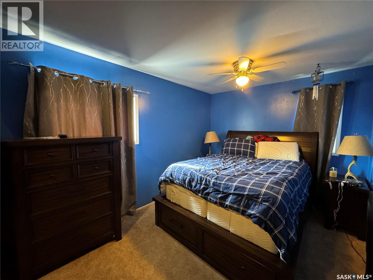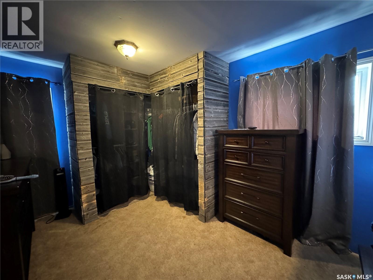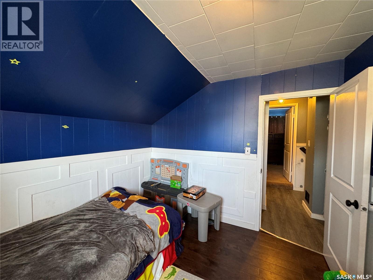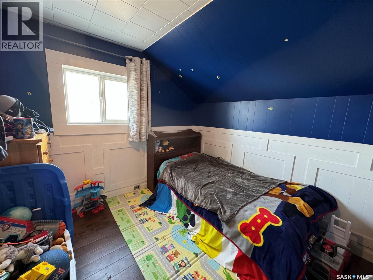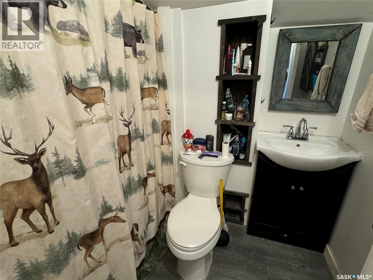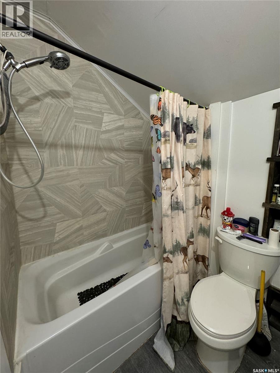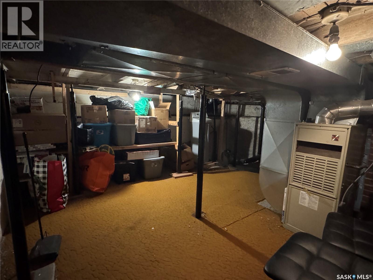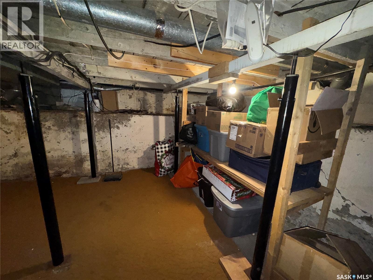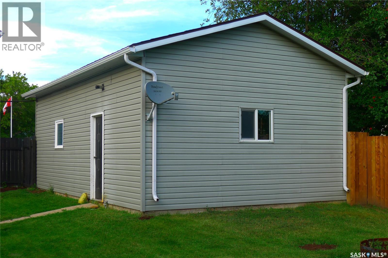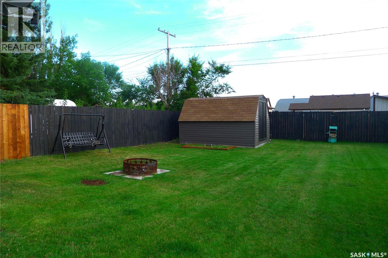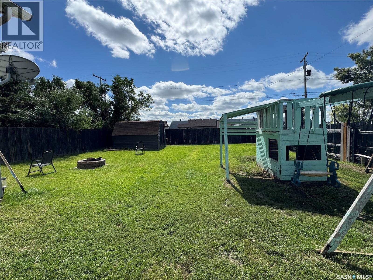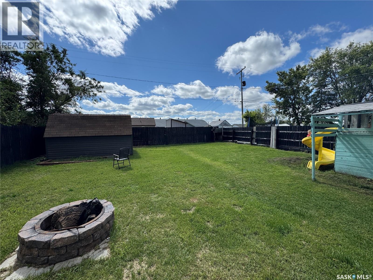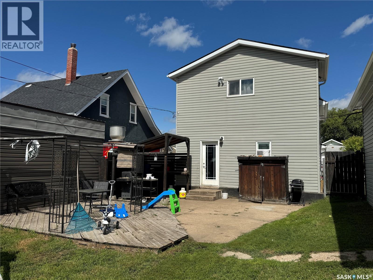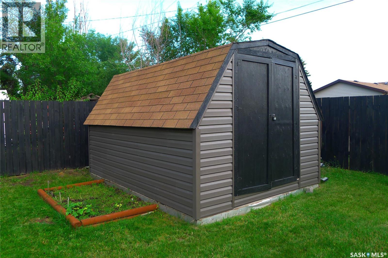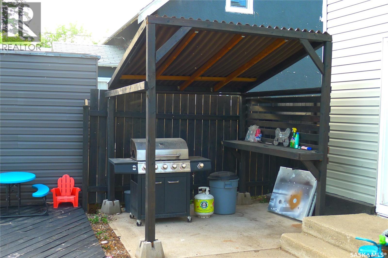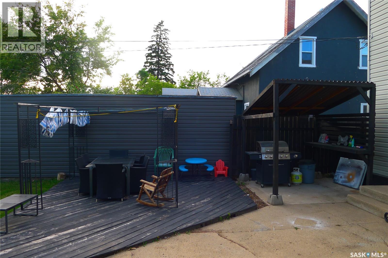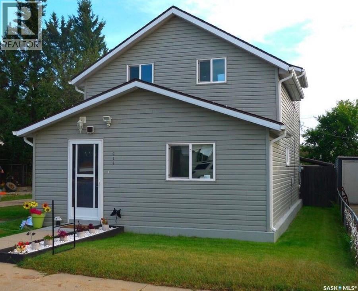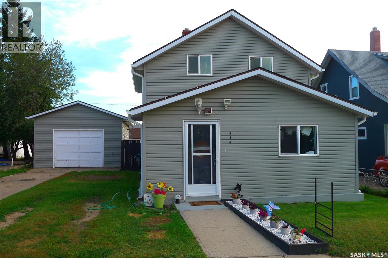Lorri Walters – Saskatoon REALTOR®
- Call or Text: (306) 221-3075
- Email: lorri@royallepage.ca
Description
Details
- Price:
- Type:
- Exterior:
- Garages:
- Bathrooms:
- Basement:
- Year Built:
- Style:
- Roof:
- Bedrooms:
- Frontage:
- Sq. Footage:
414 3rd Avenue E Biggar, Saskatchewan S0K 0M0
$169,500
This charming 1 ¾-story home blends warmth, character, and thoughtful updates throughout. The main floor features newly installed vinyl flooring with fresh baseboards, giving the space a modern and polished look. A welcoming living room, functional kitchen, comfortable bedroom, and a convenient 2-piece powder room with a brand-new toilet make everyday living easy. At the back entrance, a practical laundry/mudroom offers extra convenience, complete with updated washer and dryer. For added comfort, the fridge is equipped with a pump system that connects to bottled water, supplying fresh water to the dispenser and ice maker. Upstairs, you’ll find a spacious primary bedroom, two additional bedrooms, a full 4-piece bathroom, and a large hallway storage closet. The partial basement offers plenty of storage space and houses the furnace, water heater, and water softener. Step outside to enjoy a backyard designed for both relaxation and fun—featuring a fire pit area, garden shed, play structure, covered patio perfect for barbecues, and both front and back lawns. The insulated 18x30’ garage is heated with a natural gas radiant heater, making it ideal for parking and projects year-round. Perfectly located near the park and skating rink, this home is move-in ready and waiting for its next family. Don’t miss the opportunity—call to book your viewing today! (id:62517)
Property Details
| MLS® Number | SK016319 |
| Property Type | Single Family |
| Features | Rectangular |
| Structure | Patio(s) |
Building
| Bathroom Total | 2 |
| Bedrooms Total | 4 |
| Appliances | Washer, Refrigerator, Dryer, Hood Fan, Play Structure, Storage Shed, Stove |
| Basement Development | Unfinished |
| Basement Type | Partial (unfinished) |
| Constructed Date | 1916 |
| Heating Fuel | Natural Gas |
| Heating Type | Forced Air |
| Stories Total | 2 |
| Size Interior | 1,332 Ft2 |
| Type | House |
Parking
| Detached Garage | |
| Heated Garage | |
| Parking Space(s) | 4 |
Land
| Acreage | No |
| Fence Type | Partially Fenced |
| Landscape Features | Lawn |
| Size Frontage | 50 Ft |
| Size Irregular | 0.16 |
| Size Total | 0.16 Ac |
| Size Total Text | 0.16 Ac |
Rooms
| Level | Type | Length | Width | Dimensions |
|---|---|---|---|---|
| Second Level | Primary Bedroom | 19' x 9' 6'' | ||
| Second Level | Bedroom | 9' 5'' x 10' 2'' | ||
| Second Level | Bedroom | 9' 5'' x 9' 8'' | ||
| Second Level | 4pc Bathroom | 5' 9'' x 6' 3'' | ||
| Main Level | Kitchen | 11' 1'' x 12' 11'' | ||
| Main Level | Living Room | 13' 7'' x 19' 2'' | ||
| Main Level | Bedroom | 8' 9'' x 7' 11'' | ||
| Main Level | 2pc Bathroom | 6' x 2' 9'' | ||
| Main Level | Foyer | 6' x 4' | ||
| Main Level | Other | 9' 8'' x 7' 6'' |
https://www.realtor.ca/real-estate/28768150/414-3rd-avenue-e-biggar
Contact Us
Contact us for more information
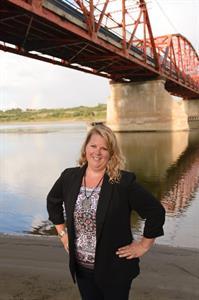
Cari L Perih
Salesperson
Po Box 425
Outlook, Saskatchewan S0L 2N0
(306) 867-8380
(306) 867-8378
