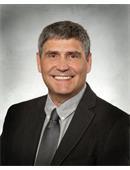Lorri Walters – Saskatoon REALTOR®
- Call or Text: (306) 221-3075
- Email: lorri@royallepage.ca
Description
Details
- Price:
- Type:
- Exterior:
- Garages:
- Bathrooms:
- Basement:
- Year Built:
- Style:
- Roof:
- Bedrooms:
- Frontage:
- Sq. Footage:
111 O'regan Crescent Saskatoon, Saskatchewan S7L 6P1
$409,000
This 4-level split located on a quiet crescent in Dundonald is a must see. Fully finished on all levels and well cared for and maintained. Many Upgrades. Move in ready with 4 bedrooms, 3 baths. FEATURES: New washer & Dryer (2025) / New Deep freeze included (2025) / Central Air Conditioning / New Flooring & paint in Basement level Bedroom & Laundry Room (2025) / High End Blinds to be installed (2025) / New Elderwood Vinyl Planking (2023) / Shingles in (2023) / Main Bathroom Upgraded in (Sept. 2020) / New windows in (2006) / Berber Carpet in Family Room with Large Windows & a 3 Piece Bath / Primary Bedroom with Ensuite / West facing 3 Season Covered deck (186 SF) / Double plus garage/workshop is insulated, drywalled and Heated (25’ x 24’) / Rear Mud Room with direct entry to 3 Season Screened Deck / Underground Sprinklers and paved front Driveway / Close to Schools, Parks & Transit.... As per the Seller’s direction, all offers will be presented on 2025-08-26 at 12:04 AM (id:62517)
Open House
This property has open houses!
1:00 pm
Ends at:3:00 pm
Property Details
| MLS® Number | SK016404 |
| Property Type | Single Family |
| Neigbourhood | Dundonald |
| Features | Treed, Rectangular |
| Structure | Deck |
Building
| Bathroom Total | 3 |
| Bedrooms Total | 4 |
| Appliances | Washer, Refrigerator, Dishwasher, Dryer, Microwave, Freezer, Window Coverings, Garage Door Opener Remote(s), Hood Fan, Storage Shed, Stove |
| Basement Development | Finished |
| Basement Type | Full (finished) |
| Constructed Date | 1983 |
| Construction Style Split Level | Split Level |
| Cooling Type | Central Air Conditioning |
| Heating Fuel | Natural Gas |
| Heating Type | Forced Air |
| Size Interior | 1,144 Ft2 |
| Type | House |
Parking
| Detached Garage | |
| Heated Garage | |
| Parking Space(s) | 6 |
Land
| Acreage | No |
| Fence Type | Fence |
| Landscape Features | Lawn, Underground Sprinkler |
| Size Irregular | 6038.00 |
| Size Total | 6038 Sqft |
| Size Total Text | 6038 Sqft |
Rooms
| Level | Type | Length | Width | Dimensions |
|---|---|---|---|---|
| Second Level | Primary Bedroom | 11'2 x 11'4 | ||
| Second Level | 2pc Ensuite Bath | Measurements not available | ||
| Second Level | Bedroom | 8'2 x 9'9 | ||
| Second Level | Bedroom | 8'1 x 9'9 | ||
| Second Level | 4pc Bathroom | Measurements not available | ||
| Third Level | Family Room | 15'2 x 18'3 | ||
| Third Level | 3pc Bathroom | Measurements not available | ||
| Third Level | Dining Nook | 7'10 x 10'5 | ||
| Fourth Level | Bedroom | 10'9 x 15'2 | ||
| Fourth Level | Laundry Room | 10'10 x 12'7 | ||
| Fourth Level | Other | 6 ft | 6 ft x Measurements not available | |
| Main Level | Living Room | 11'3 x 17'3 | ||
| Main Level | Kitchen/dining Room | 11'3 x 19'2 | ||
| Main Level | Enclosed Porch | 6'11 x 7'3 |
https://www.realtor.ca/real-estate/28767060/111-oregan-crescent-saskatoon-dundonald
Contact Us
Contact us for more information

Tad Cherkewich
Salesperson
#250 1820 8th Street East
Saskatoon, Saskatchewan S7H 0T6
(306) 242-6000
(306) 956-3356






























