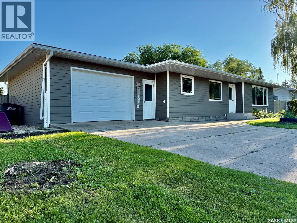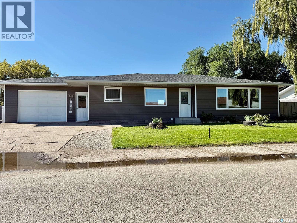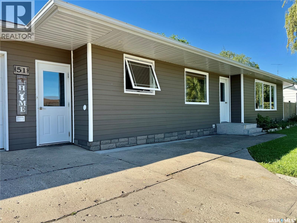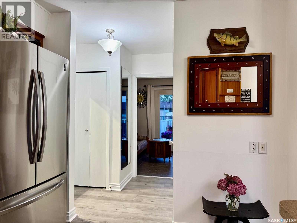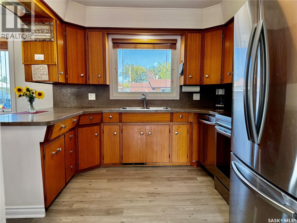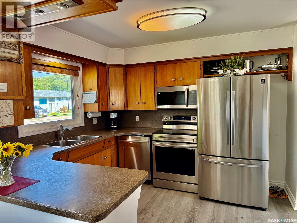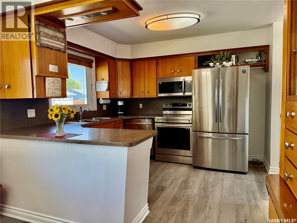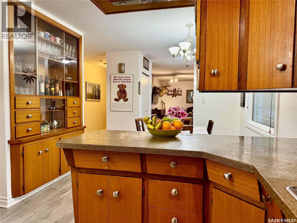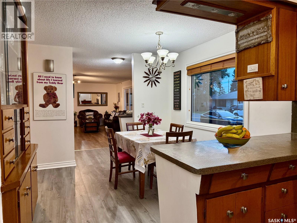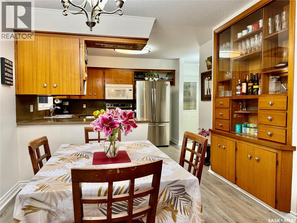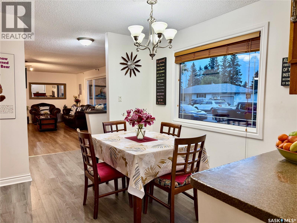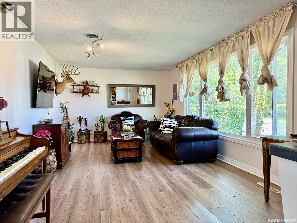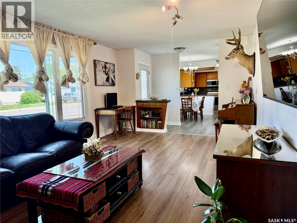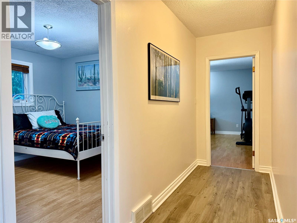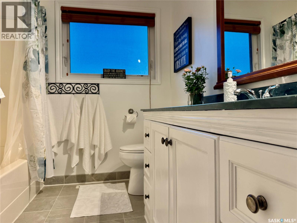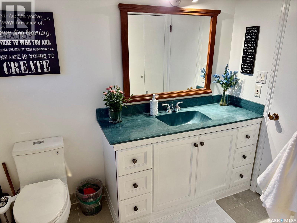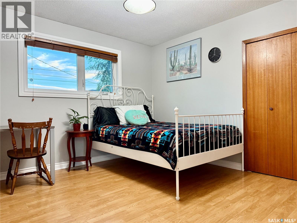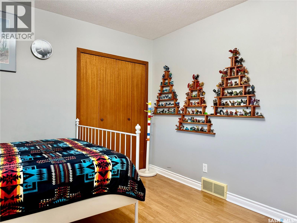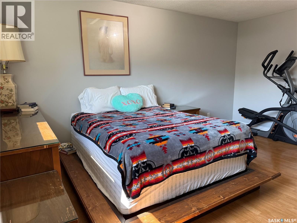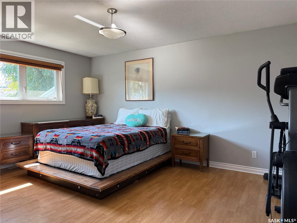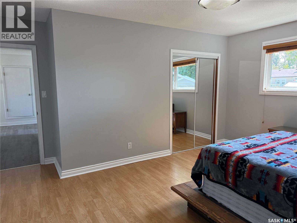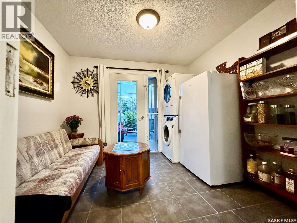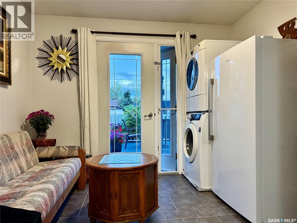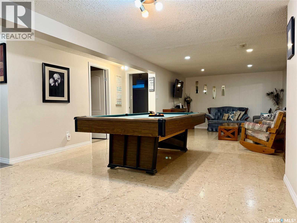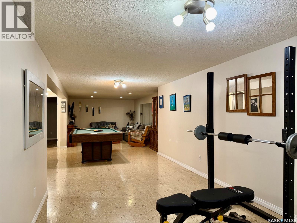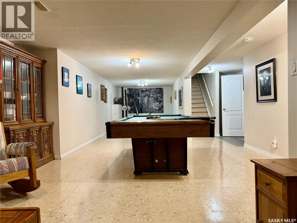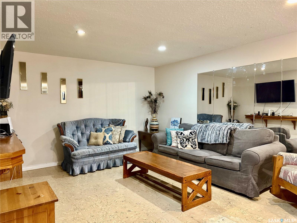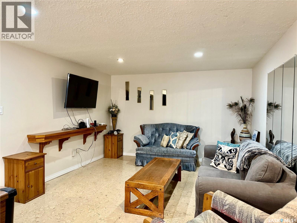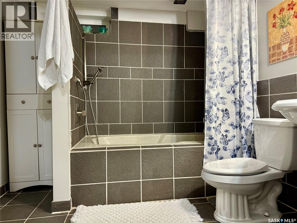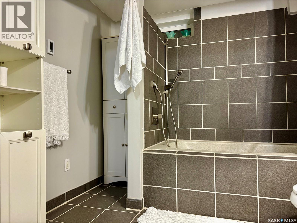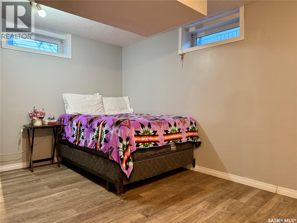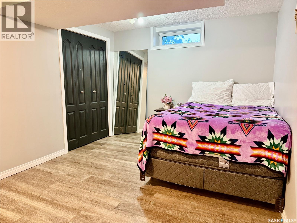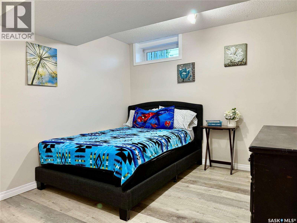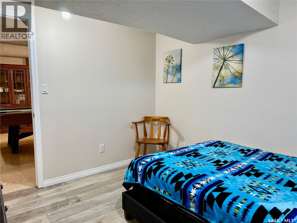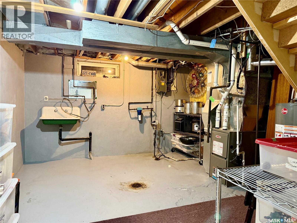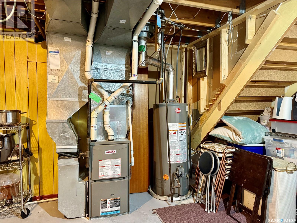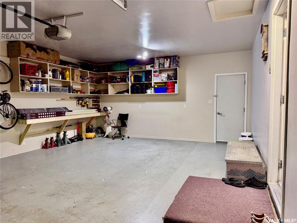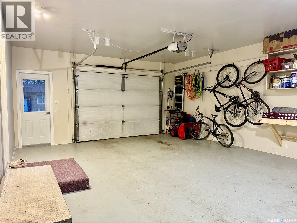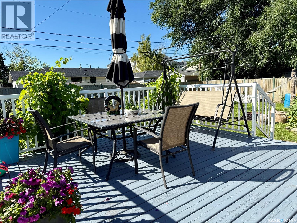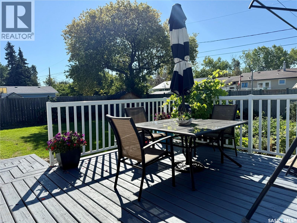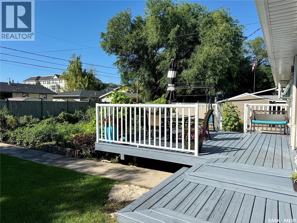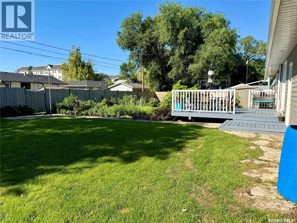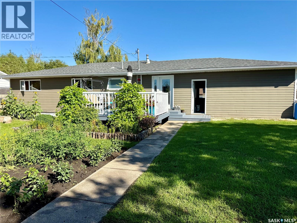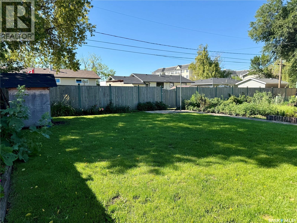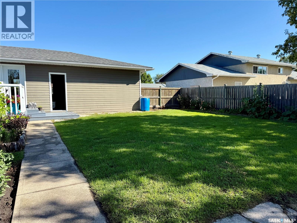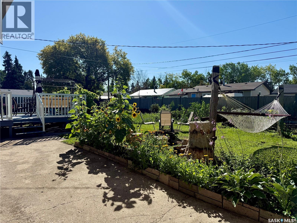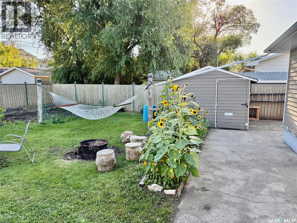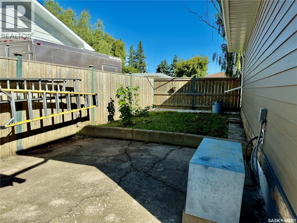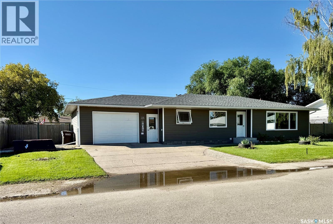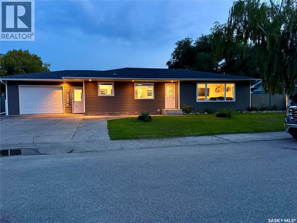Lorri Walters – Saskatoon REALTOR®
- Call or Text: (306) 221-3075
- Email: lorri@royallepage.ca
Description
Details
- Price:
- Type:
- Exterior:
- Garages:
- Bathrooms:
- Basement:
- Year Built:
- Style:
- Roof:
- Bedrooms:
- Frontage:
- Sq. Footage:
51 King Crescent Humboldt, Saskatchewan S0K 2A0
$379,000
Well-Maintained Bungalow on Oversized Lot – Humboldt, SK . This updated bungalow is located on a quiet street close to a school and park, sitting on a 95’ x 102’ fully fenced lot with a deck, patio, garden, 2 sheds, RV parking, and front/back lawn. The main floor features direct entry from the attached insulated garage into a foyer and mudroom/laundry area with garden doors to the backyard deck with nat gas BBQ hookup. The kitchen offers abundant cabinetry and newer stainless steel appliances, adjoining a bright dining area with picture window and built-ins. The spacious living room, large primary bedroom, second bedroom, and 4-pc bath with ceramic tile complete the main level. The fully finished basement includes a large family room, 2 bedrooms (non-egress windows), and a stylish 4-pc bath with tile tub surround, rain shower, and Jacuzzi tub. Recent updates: furnace (2020), washer/dryer (2020), fridge (2023), stove basement bedroom flooring(2024), kitchen/dining/hallway main floor flooring, b/i dishwasher, microwave/rangehood (2025), shingles house and garage (July 2025), interior paint throughout house and garage(2025),Other updates over the years, windows, exterior doors, soffits, fascia, eaves, siding, most light fixtures, filter system for water throughout house. A move-in ready home with space, style, and location—don’t miss this one! Call today to view! (id:62517)
Property Details
| MLS® Number | SK016297 |
| Property Type | Single Family |
| Features | Treed, Lane, Sump Pump |
| Structure | Deck, Patio(s) |
Building
| Bathroom Total | 2 |
| Bedrooms Total | 4 |
| Appliances | Washer, Refrigerator, Dishwasher, Dryer, Microwave, Window Coverings, Garage Door Opener Remote(s), Storage Shed, Stove |
| Architectural Style | Bungalow |
| Basement Development | Finished |
| Basement Type | Full (finished) |
| Constructed Date | 1966 |
| Cooling Type | Central Air Conditioning |
| Heating Fuel | Natural Gas |
| Heating Type | Forced Air |
| Stories Total | 1 |
| Size Interior | 1,285 Ft2 |
| Type | House |
Parking
| Attached Garage | |
| R V | |
| Parking Space(s) | 3 |
Land
| Acreage | No |
| Fence Type | Fence |
| Landscape Features | Lawn, Garden Area |
| Size Frontage | 95 Ft |
| Size Irregular | 0.23 |
| Size Total | 0.23 Ac |
| Size Total Text | 0.23 Ac |
Rooms
| Level | Type | Length | Width | Dimensions |
|---|---|---|---|---|
| Basement | Family Room | 43 ft ,5 in | 11 ft ,7 in | 43 ft ,5 in x 11 ft ,7 in |
| Basement | Bedroom | Measurements not available | ||
| Basement | Bedroom | Measurements not available | ||
| Basement | 4pc Bathroom | Measurements not available | ||
| Basement | Storage | 12 ft ,9 in | 15 ft | 12 ft ,9 in x 15 ft |
| Main Level | Kitchen | 10 ft | Measurements not available x 10 ft | |
| Main Level | Dining Room | 9 ft ,7 in | Measurements not available x 9 ft ,7 in | |
| Main Level | Living Room | 11 ft ,9 in | 20 ft ,8 in | 11 ft ,9 in x 20 ft ,8 in |
| Main Level | 4pc Bathroom | 8 ft ,10 in | Measurements not available x 8 ft ,10 in | |
| Main Level | Primary Bedroom | Measurements not available | ||
| Main Level | Bedroom | Measurements not available | ||
| Main Level | Other | Measurements not available |
https://www.realtor.ca/real-estate/28763372/51-king-crescent-humboldt
Contact Us
Contact us for more information
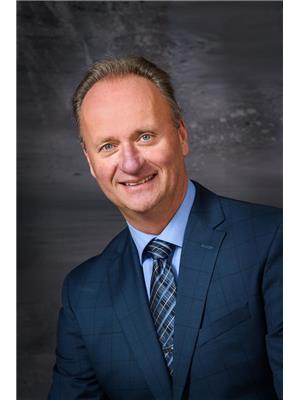
Dan Torwalt
Salesperson
www.torwalthomes.com/
638 10th Street Box 3040
Humboldt, Saskatchewan S0K 2A0
(306) 682-3996
century21fusion.ca/humboldt
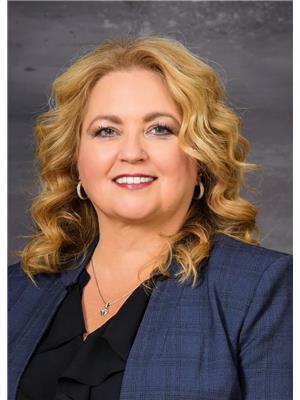
Cheryl Torwalt
Branch Manager
www.torwalthomes.com/
www.facebook.com/cheryltorwaltcentury21fusion/
638 10th Street Box 3040
Humboldt, Saskatchewan S0K 2A0
(306) 682-3996
century21fusion.ca/humboldt
