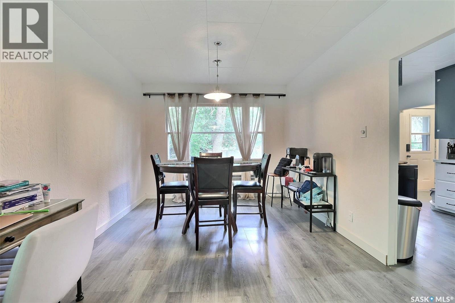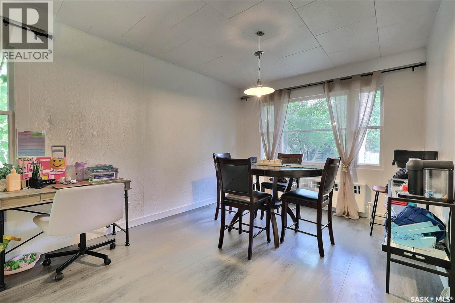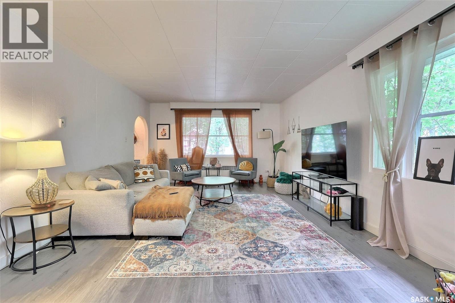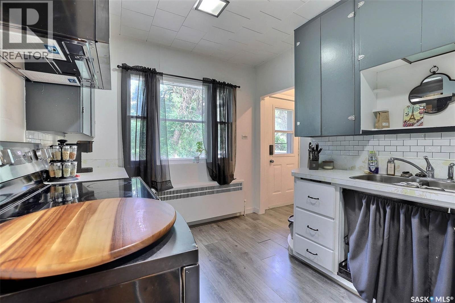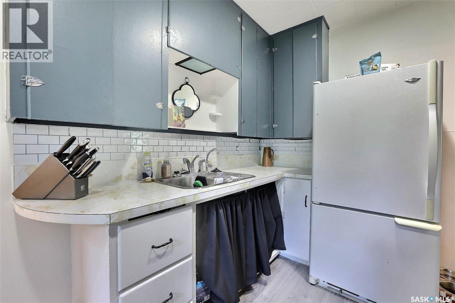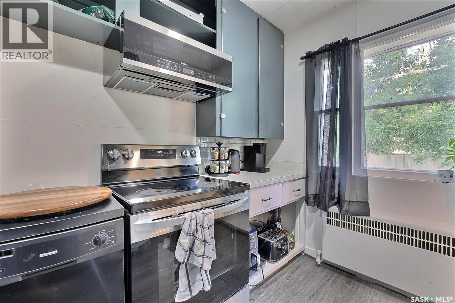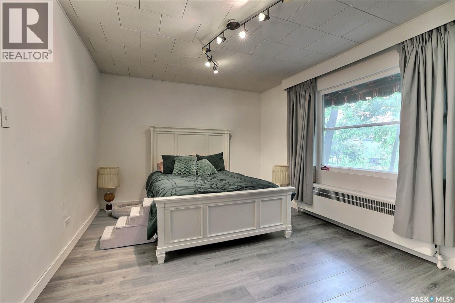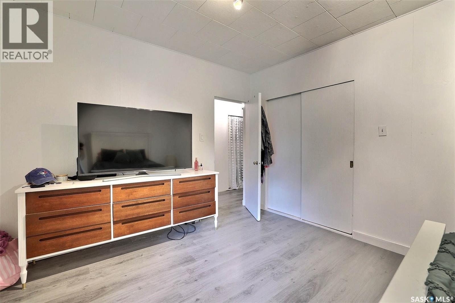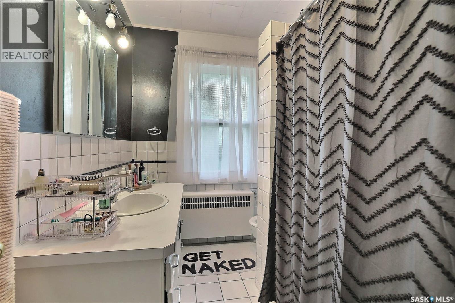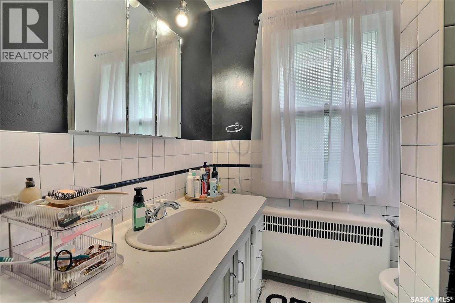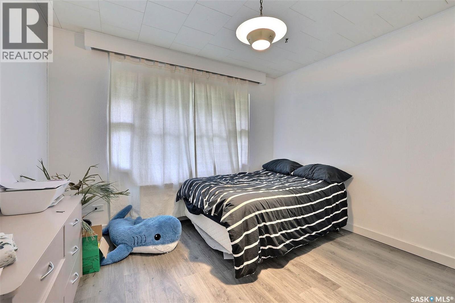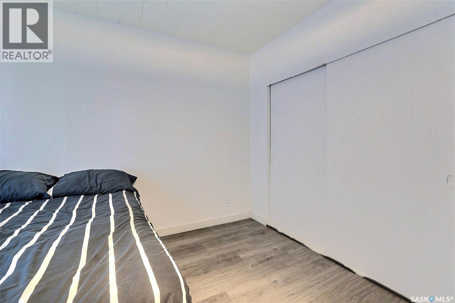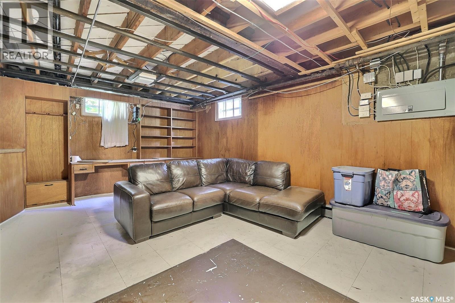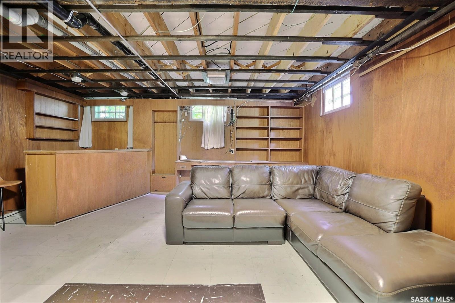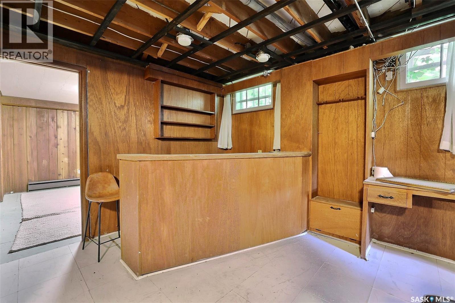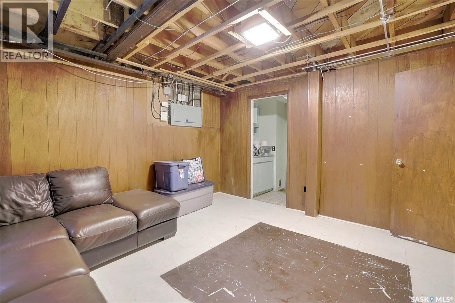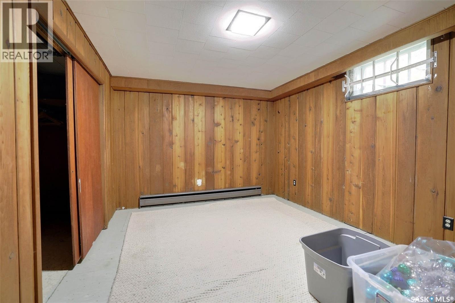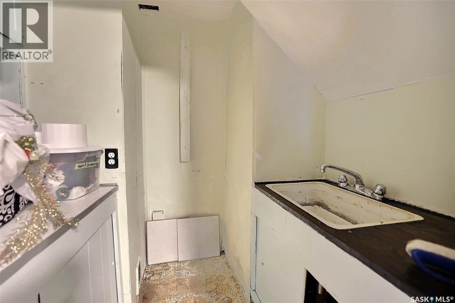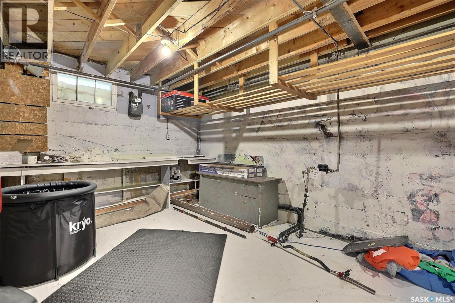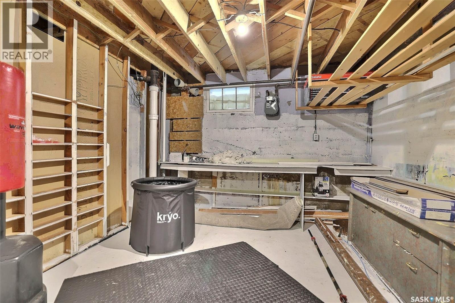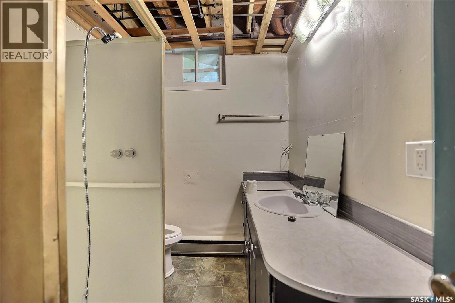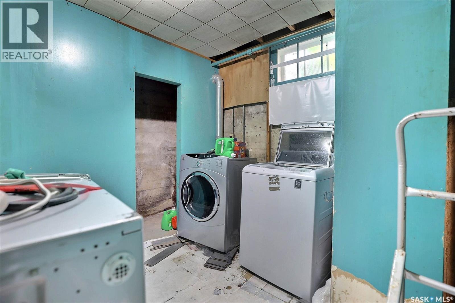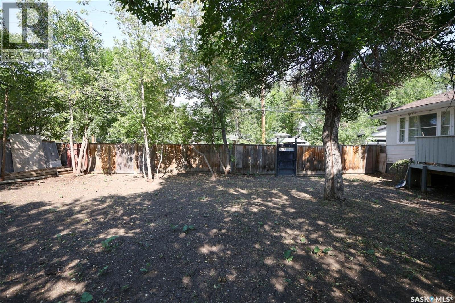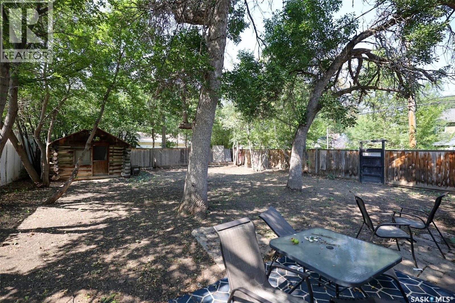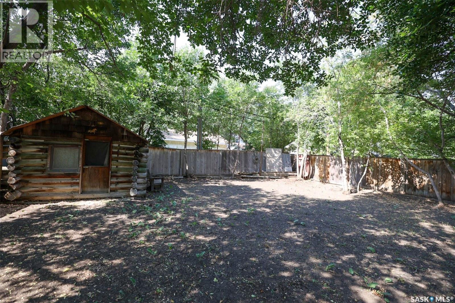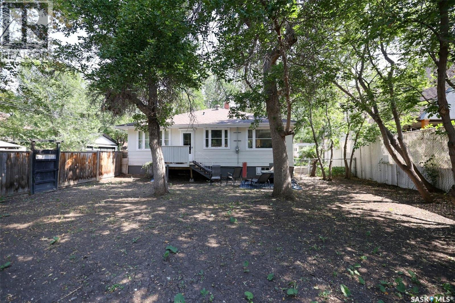Lorri Walters – Saskatoon REALTOR®
- Call or Text: (306) 221-3075
- Email: lorri@royallepage.ca
Description
Details
- Price:
- Type:
- Exterior:
- Garages:
- Bathrooms:
- Basement:
- Year Built:
- Style:
- Roof:
- Bedrooms:
- Frontage:
- Sq. Footage:
3222 Rae Street Regina, Saskatchewan S4S 1S2
$334,700
Discover the ideal location of this delightful property, with potential to redevelop with your Dream home. just blocks from Wascana Park, the legislature, and Hill Avenue shopping and amenities. With a generous 50ft by 125ft lot (approximate), enjoy ample space and options for a future garage. The bright open spaces inside welcome you, as the living room flows smoothly into the dining room featuring newer laminate flooring. The charming original kitchen offers a blank slate for your personal touch, while two roomy bedrooms and a 4-piece main bathroom complete the main level. The partially developed, full-height, and dry basement provides additional living space, including a family room with built-in shelving and a bar area, large bedroom, a workshop, 3-piece bathroom, and laundry. The private backyard boasts a log cabin storage shed, numerous fruit trees, bushes, and perennials in a mostly lawn-free yard designed to attract birds and butterflies. This well-maintained home features a boiler replaced in November 2022, shingles and eavestroughs approximately 7 years old, and laminate flooring replaced in 2023. (id:62517)
Property Details
| MLS® Number | SK016198 |
| Property Type | Single Family |
| Neigbourhood | Lakeview RG |
| Features | Other, Lane, Rectangular |
Building
| Bathroom Total | 2 |
| Bedrooms Total | 3 |
| Architectural Style | Bungalow |
| Basement Type | Full |
| Constructed Date | 1949 |
| Heating Fuel | Natural Gas |
| Heating Type | Baseboard Heaters, Hot Water |
| Stories Total | 1 |
| Size Interior | 1,188 Ft2 |
| Type | House |
Parking
| None | |
| Parking Space(s) | 1 |
Land
| Acreage | No |
| Fence Type | Partially Fenced |
| Size Irregular | 6245.00 |
| Size Total | 6245 Sqft |
| Size Total Text | 6245 Sqft |
Rooms
| Level | Type | Length | Width | Dimensions |
|---|---|---|---|---|
| Basement | Family Room | 18'5" x 12'5" | ||
| Basement | Bedroom | 13' x 10'6" | ||
| Basement | Workshop | 19'6" x 11'10" | ||
| Basement | Laundry Room | 11' x 9' | ||
| Basement | 3pc Bathroom | Measurements not available | ||
| Main Level | Living Room | 18'6" x 13'6" | ||
| Main Level | Dining Room | 12' x 10'3" | ||
| Main Level | Kitchen | 11.8" x 8'8" | ||
| Main Level | Bedroom | 15'5" x 11'5" | ||
| Main Level | Bedroom | 11'6" x 10'5" | ||
| Main Level | 4pc Bathroom | Measurements not available |
https://www.realtor.ca/real-estate/28762787/3222-rae-street-regina-lakeview-rg
Contact Us
Contact us for more information
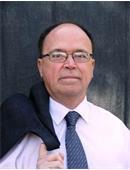
Doug Slinn
Salesperson
3904 B Gordon Road
Regina, Saskatchewan S4S 6Y3
(306) 585-1955
(306) 584-1077





