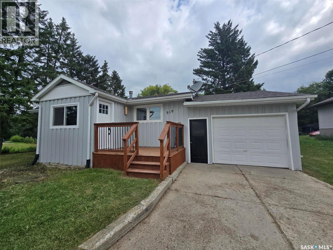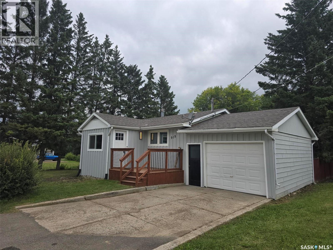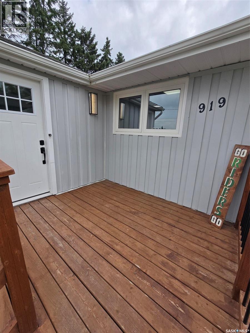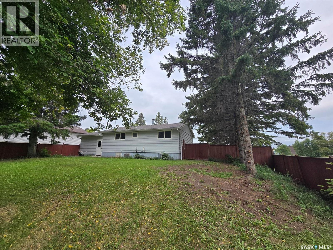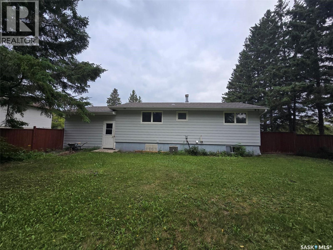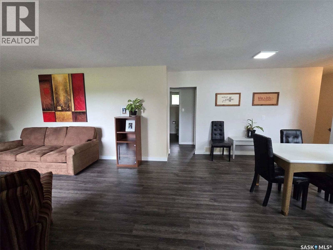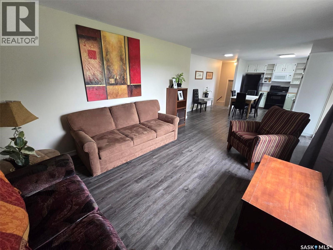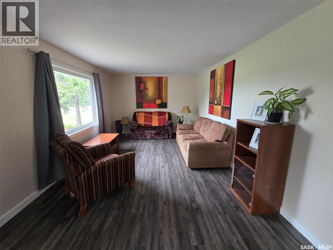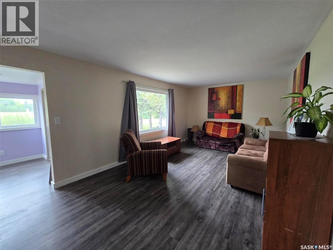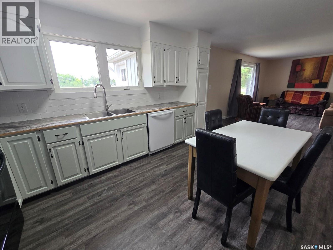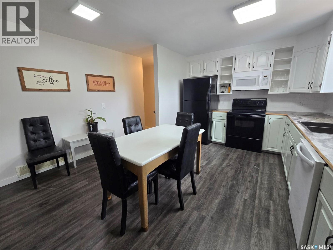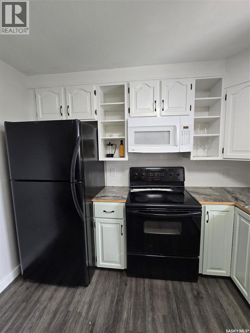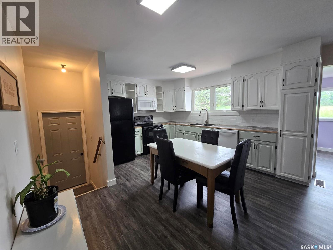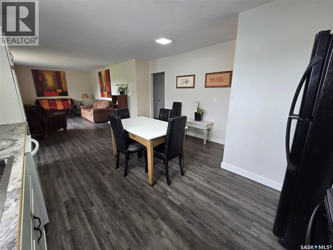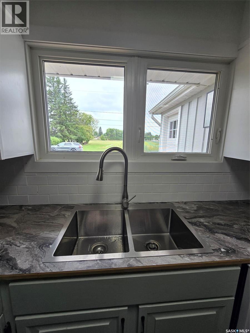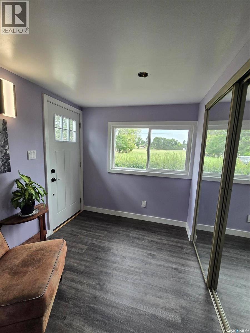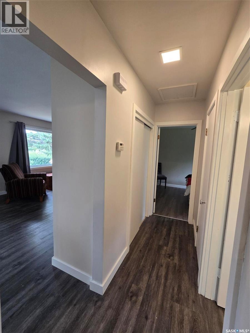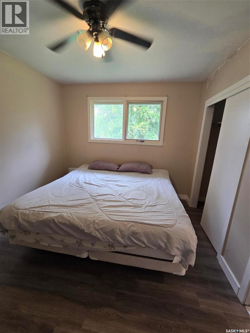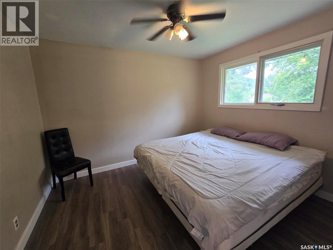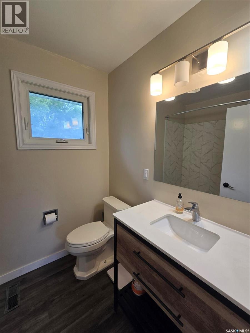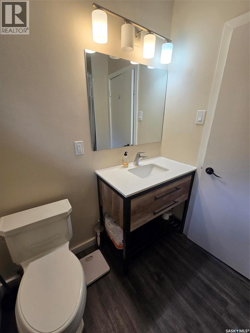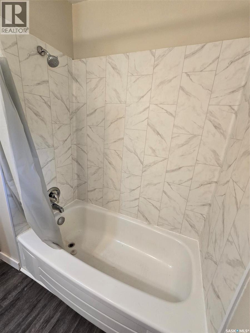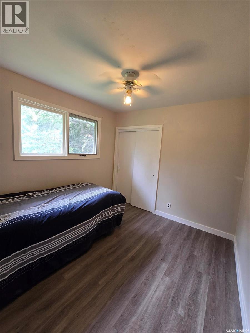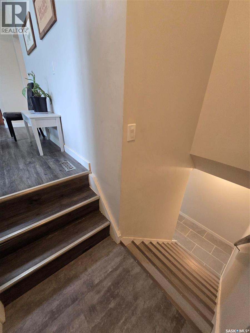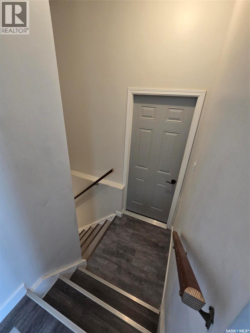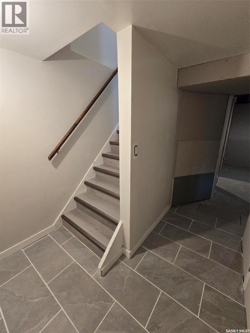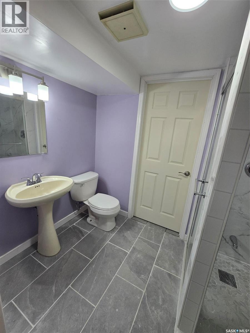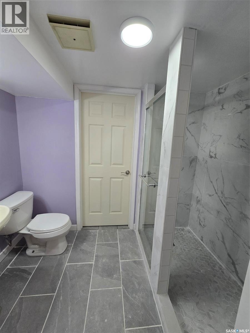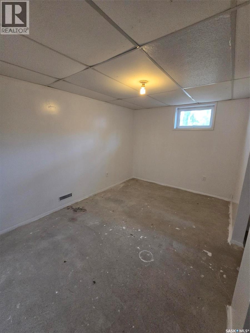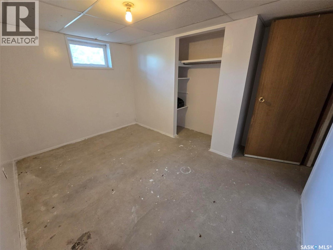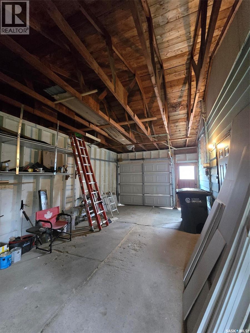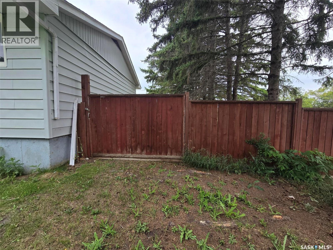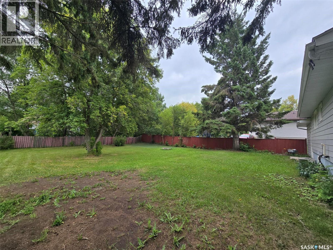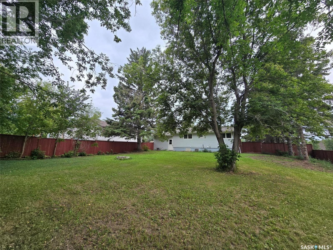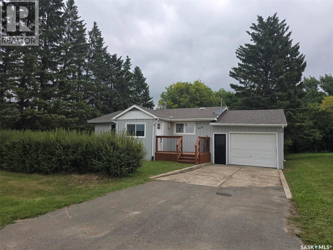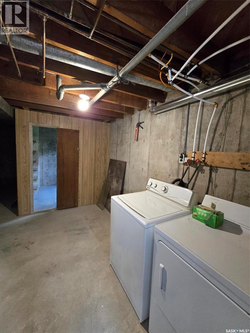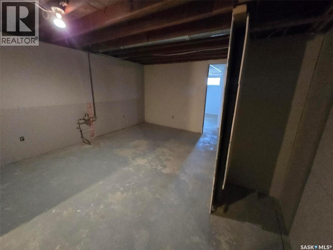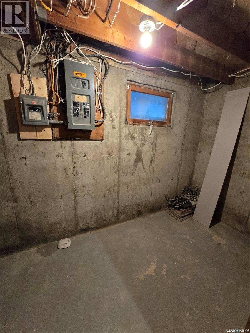Lorri Walters – Saskatoon REALTOR®
- Call or Text: (306) 221-3075
- Email: lorri@royallepage.ca
Description
Details
- Price:
- Type:
- Exterior:
- Garages:
- Bathrooms:
- Basement:
- Year Built:
- Style:
- Roof:
- Bedrooms:
- Frontage:
- Sq. Footage:
919 Southesk Street Whitewood, Saskatchewan S0G 5C0
$173,000
919 SOUTHESK STREET IN WHITEWOOD Are you ready to purchase a home in this community? Have pets? Kids? You will love the spacious fenced yard ( 69' x 135')with backyard privacy. Great location , across the street from the school and down the road from the daycare and soon to be new park. This 3 ( 2+1) bedroom + 2 bath home is just under 900 sq ft but feels way bigger with an open concept living room . kitchen and dining area. The kitchen upper cabinets are painted white and the lower cabinets are slightly green, a real country vibe, and some open shelving compliment the style. Subway tile ,trendy counter tops, double stainless sink and vinyl flooring finish the kitchen. Appliances included are the fridge, stove, BI dishwasher, microwave hood fan, washer and dryer. Main floor provides 2 good size bedrooms, the primary room is large enough for a king bed. The 4 piece bath has new tub tiles, vanity , new toilet and flooring. Enter the basement with a new staircase to an area that is 75% complete. Find a new 3 piece bathroom with a walk in shower, the 3rd bedroom and an area to make into a family room. 2 storage rooms and a laundry area. Shingles are 3 years old, front deck is new. Some new vinyl windows. For the hot days , turn on the central air . The attached garage is an asset to have with front and back man doors. Make this a home on your list to view. It is waiting for a new beginning , are you? (id:62517)
Property Details
| MLS® Number | SK016238 |
| Property Type | Single Family |
| Features | Treed, Rectangular |
| Structure | Deck |
Building
| Bathroom Total | 2 |
| Bedrooms Total | 4 |
| Appliances | Washer, Refrigerator, Dryer, Microwave, Stove |
| Architectural Style | Bungalow |
| Basement Development | Unfinished |
| Basement Type | Full (unfinished) |
| Constructed Date | 1967 |
| Cooling Type | Central Air Conditioning |
| Heating Fuel | Natural Gas |
| Heating Type | Forced Air |
| Stories Total | 1 |
| Size Interior | 872 Ft2 |
| Type | House |
Parking
| Attached Garage | |
| R V | |
| Parking Space(s) | 4 |
Land
| Acreage | No |
| Fence Type | Fence |
| Landscape Features | Lawn |
| Size Frontage | 69 Ft |
| Size Irregular | 9315.00 |
| Size Total | 9315 Sqft |
| Size Total Text | 9315 Sqft |
Rooms
| Level | Type | Length | Width | Dimensions |
|---|---|---|---|---|
| Basement | 3pc Bathroom | 8'4 x 6'6 | ||
| Basement | Bedroom | 8'9 x 11'9 | ||
| Basement | Family Room | 10'8 x 15'9 | ||
| Basement | Laundry Room | 7'4 x 11'10 | ||
| Main Level | Kitchen/dining Room | 13'6 x 14'2 | ||
| Main Level | Enclosed Porch | 7'11 x 8'2 | ||
| Main Level | Living Room | 11'5 x 17'3 | ||
| Main Level | Bedroom | 9'7 x 9'9 | ||
| Main Level | 4pc Bathroom | 6'10 x 6'4 | ||
| Main Level | Bedroom | 11'5 x 10'2 | ||
| Main Level | Bedroom | Measurements not available |
https://www.realtor.ca/real-estate/28759204/919-southesk-street-whitewood
Contact Us
Contact us for more information

Shannon L Dyke
Salesperson
32 Smith Street West
Yorkton, Saskatchewan S3N 3X5
(306) 783-6666
(306) 782-4446
