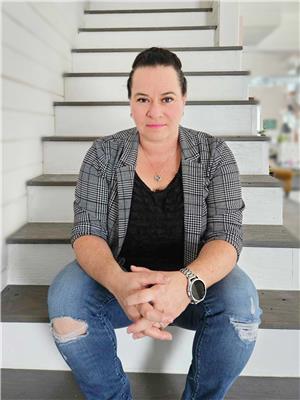Lorri Walters – Saskatoon REALTOR®
- Call or Text: (306) 221-3075
- Email: lorri@royallepage.ca
Description
Details
- Price:
- Type:
- Exterior:
- Garages:
- Bathrooms:
- Basement:
- Year Built:
- Style:
- Roof:
- Bedrooms:
- Frontage:
- Sq. Footage:
50 Martens Crescent Warman, Saskatchewan S0K 4S0
$399,900
Welcome to 50 Martens Crescent in Warman! This 1039 sq/ft bilevel, built in 2015, is fully developed and ready for its new owners. The main floor is filled with natural light from the large, south-facing living room window. The functional kitchen includes all appliances and provides direct access to the north-facing back deck. Three good-sized bedrooms and a full bathroom complete this level, making it a great layout for families. Downstairs, the bilevel design allows for large windows that make the fully finished basement bright and inviting. You’ll find a huge family room offering plenty of space for recreation, a fourth bedroom, a second full bathroom, and the laundry area. This property features a single attached garage that is insulated—a huge plus for our winters! Outside, enjoy both a welcoming front patio and the private backyard that backs onto the street, meaning no rear neighbours. The location is ideal for an active lifestyle, situated just down the block from the Warman BMX track, skate park, ball diamonds, and Prairie Oasis Park. With a concrete driveway and all appliances included, this home is completely move-in ready. Contact your REALTOR® to schedule a viewing today! (id:62517)
Property Details
| MLS® Number | SK016006 |
| Property Type | Single Family |
| Features | Treed, Rectangular, Sump Pump |
| Structure | Deck, Patio(s) |
Building
| Bathroom Total | 2 |
| Bedrooms Total | 4 |
| Appliances | Washer, Refrigerator, Dishwasher, Dryer, Microwave, Window Coverings, Stove |
| Architectural Style | Bi-level |
| Basement Development | Finished |
| Basement Type | Full (finished) |
| Constructed Date | 2015 |
| Heating Fuel | Natural Gas |
| Heating Type | Forced Air |
| Size Interior | 1,039 Ft2 |
| Type | House |
Parking
| Attached Garage | |
| Parking Space(s) | 2 |
Land
| Acreage | No |
| Fence Type | Fence |
| Landscape Features | Lawn |
| Size Frontage | 42 Ft |
| Size Irregular | 4956.00 |
| Size Total | 4956 Sqft |
| Size Total Text | 4956 Sqft |
Rooms
| Level | Type | Length | Width | Dimensions |
|---|---|---|---|---|
| Basement | Family Room | 15 ft | Measurements not available x 15 ft | |
| Basement | Bedroom | 11'10 x 11'2 | ||
| Basement | 3pc Bathroom | 4'11 x 7'5 | ||
| Basement | Laundry Room | 13'10 x 8'8 | ||
| Main Level | Kitchen | 9'8 x 11'7 | ||
| Main Level | Dining Room | 7'7 x 11'7 | ||
| Main Level | Living Room | 13'8 x 11'7 | ||
| Main Level | Bedroom | 9'11 x 8'6 | ||
| Main Level | Bedroom | 8'11 x 8'11 | ||
| Main Level | 4pc Bathroom | 8'4 x 4'11 | ||
| Main Level | Bedroom | 12'5 x 11'3 |
https://www.realtor.ca/real-estate/28756201/50-martens-crescent-warman
Contact Us
Contact us for more information

Rhonda Lavoie
Associate Broker
theurbanfarmhousesaskatoon.com/
#211 - 220 20th St W
Saskatoon, Saskatchewan S7M 0W9
(866) 773-5421






























