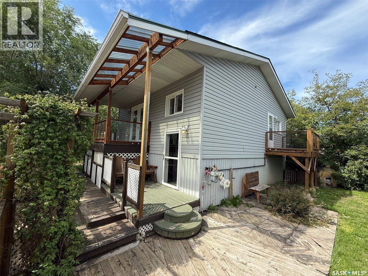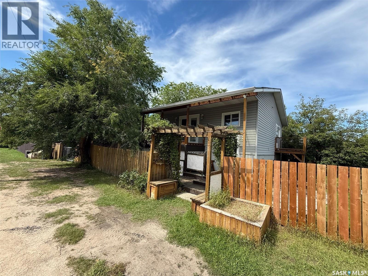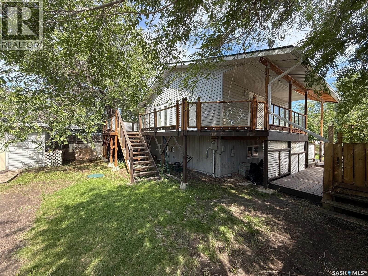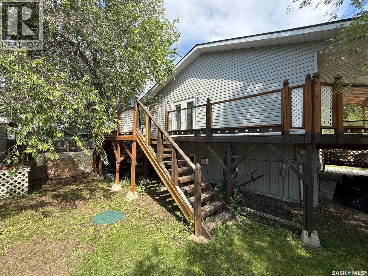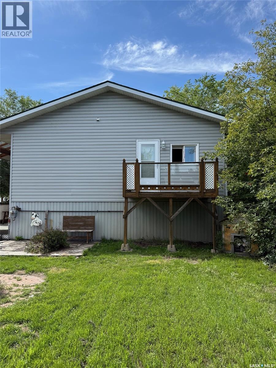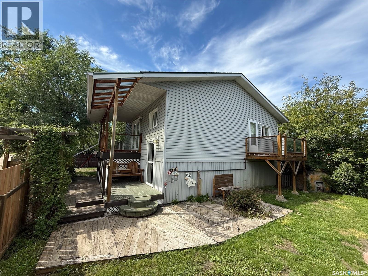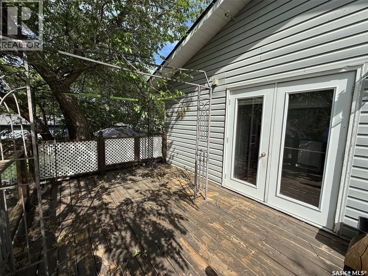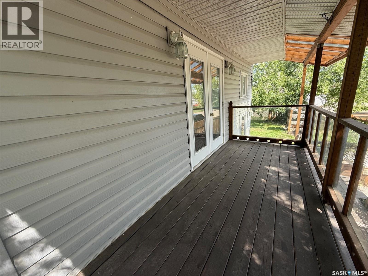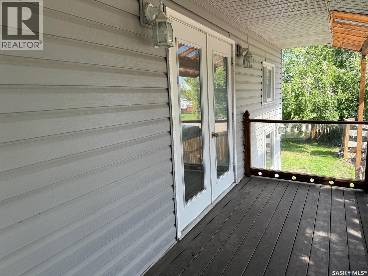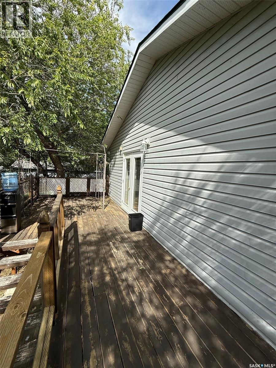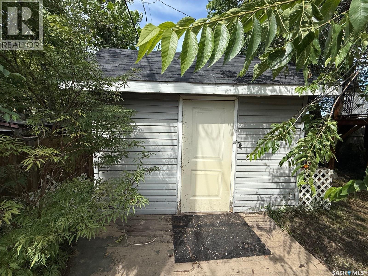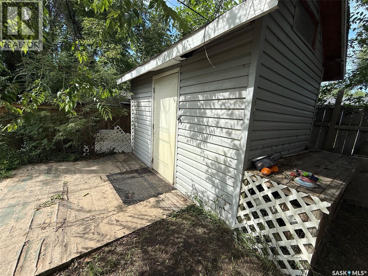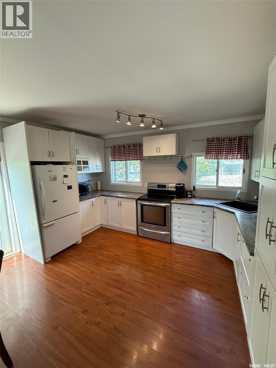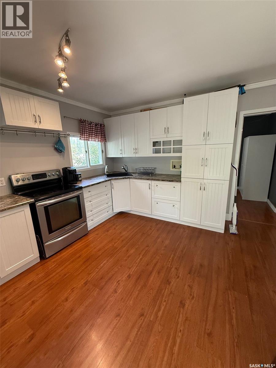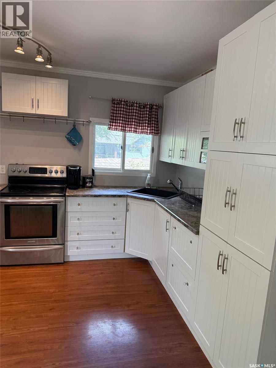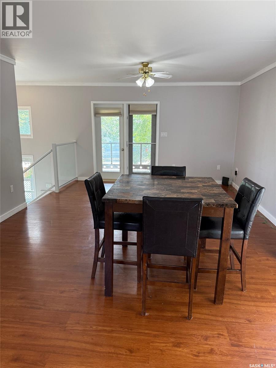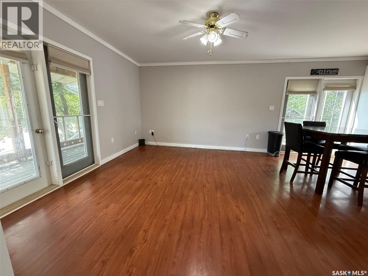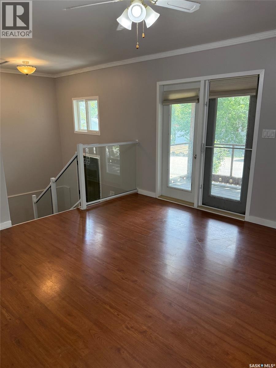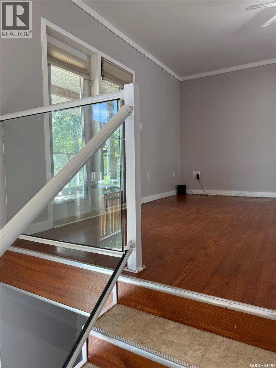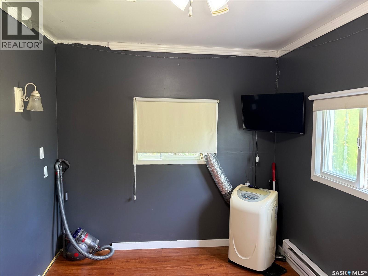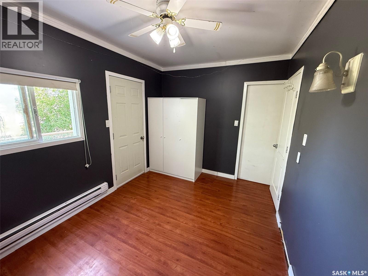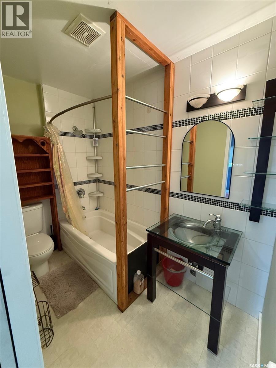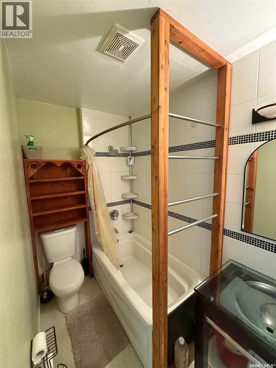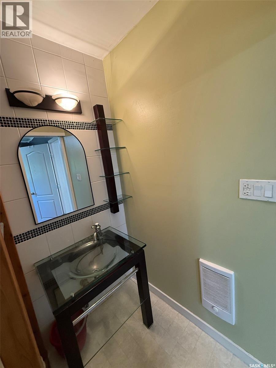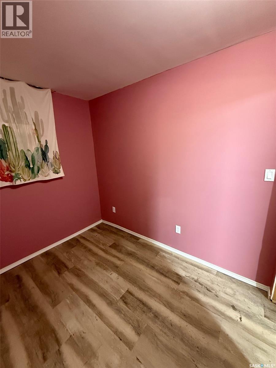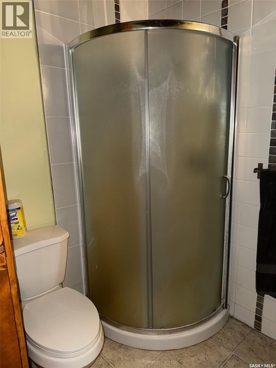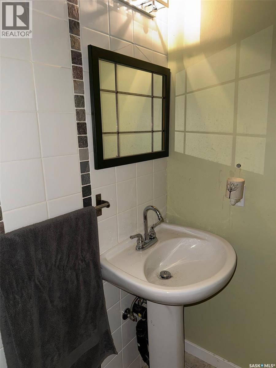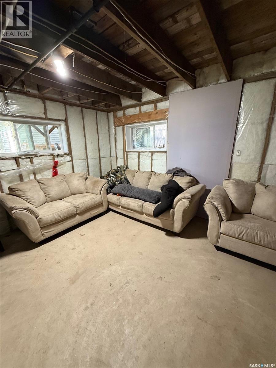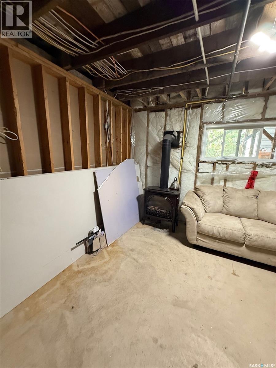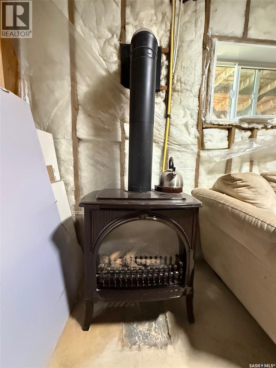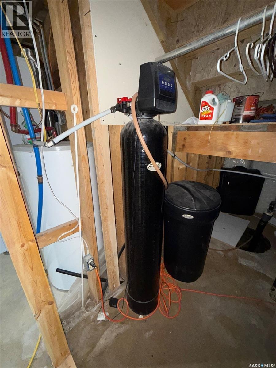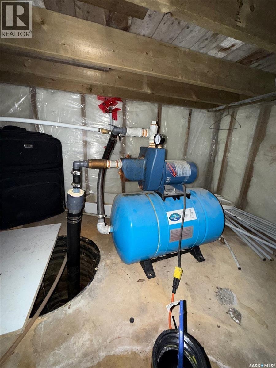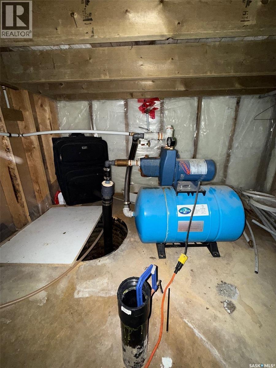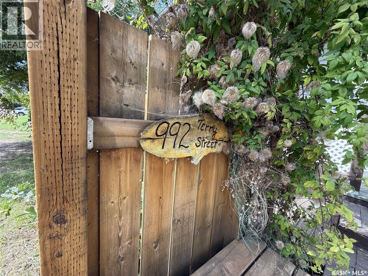Lorri Walters – Saskatoon REALTOR®
- Call or Text: (306) 221-3075
- Email: lorri@royallepage.ca
Description
Details
- Price:
- Type:
- Exterior:
- Garages:
- Bathrooms:
- Basement:
- Year Built:
- Style:
- Roof:
- Bedrooms:
- Frontage:
- Sq. Footage:
992 Terry Street Cochin, Saskatchewan S0M 0L0
$199,900
Welcome to Lake side living. This four-season home offers two bedrooms and two bathrooms. Enjoy the quiet retreat of Cochin from your wrap around deck, firepit or patio. With ample storage space and an included garden shed you have plenty of room for all your lake time games and golf carts. Offering gas and electric heat, this cozy, year-round property is ready for its new owners. This home features its own sand pump well and water softener. Shingles completed summer of 2025, A newly updated kitchen, two car gates for convenience of off-street parking and many other amenities. Located on a rare, titled lot this property won’t last long. Call an agent today to book your viewing. (id:62517)
Property Details
| MLS® Number | SK016153 |
| Property Type | Single Family |
| Neigbourhood | Jackfish Lake |
| Features | Treed, Irregular Lot Size, Balcony |
| Structure | Deck, Patio(s) |
Building
| Bathroom Total | 2 |
| Bedrooms Total | 2 |
| Appliances | Refrigerator, Microwave, Window Coverings, Storage Shed, Stove |
| Architectural Style | Bi-level |
| Basement Development | Partially Finished |
| Basement Type | Full (partially Finished) |
| Constructed Date | 2003 |
| Cooling Type | Window Air Conditioner |
| Fireplace Fuel | Gas |
| Fireplace Present | Yes |
| Fireplace Type | Conventional |
| Heating Fuel | Electric, Natural Gas |
| Heating Type | Baseboard Heaters |
| Size Interior | 672 Ft2 |
| Type | House |
Parking
| None | |
| Parking Space(s) | 3 |
Land
| Acreage | No |
| Fence Type | Partially Fenced |
| Landscape Features | Lawn |
| Size Irregular | 4300.00 |
| Size Total | 4300 Sqft |
| Size Total Text | 4300 Sqft |
Rooms
| Level | Type | Length | Width | Dimensions |
|---|---|---|---|---|
| Basement | Bedroom | 7 ft ,10 in | 9 ft ,2 in | 7 ft ,10 in x 9 ft ,2 in |
| Basement | 3pc Bathroom | 6 ft ,7 in | 5 ft ,7 in | 6 ft ,7 in x 5 ft ,7 in |
| Basement | Other | 15 ft ,7 in | 12 ft ,11 in | 15 ft ,7 in x 12 ft ,11 in |
| Main Level | Living Room | 13 ft ,5 in | 12 ft | 13 ft ,5 in x 12 ft |
| Main Level | Dining Room | 13 ft ,5 in | 8 ft ,9 in | 13 ft ,5 in x 8 ft ,9 in |
| Main Level | Kitchen | 13 ft ,10 in | 9 ft | 13 ft ,10 in x 9 ft |
| Main Level | 4pc Bathroom | 8 ft ,10 in | 5 ft ,6 in | 8 ft ,10 in x 5 ft ,6 in |
| Main Level | Bedroom | 8 ft ,10 in | 12 ft ,8 in | 8 ft ,10 in x 12 ft ,8 in |
https://www.realtor.ca/real-estate/28756445/992-terry-street-cochin-jackfish-lake
Contact Us
Contact us for more information

Aaron Mcgovern
Salesperson
1391-100th Street
North Battleford, Saskatchewan S9A 0V9
(306) 446-8800
(306) 445-3513

