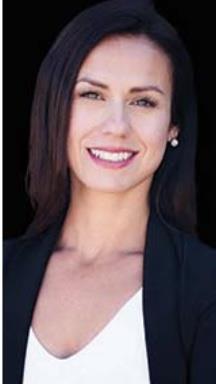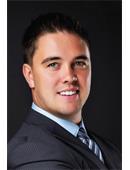Lorri Walters – Saskatoon REALTOR®
- Call or Text: (306) 221-3075
- Email: lorri@royallepage.ca
Description
Details
- Price:
- Type:
- Exterior:
- Garages:
- Bathrooms:
- Basement:
- Year Built:
- Style:
- Roof:
- Bedrooms:
- Frontage:
- Sq. Footage:
1222 106th Street North Battleford, Saskatchewan S9A 1X2
$184,900
This beautifully updated home has been extensively renovated from top to bottom, offering modern comfort with charming details throughout. As you enter, you’re greeted by a cozy locker area designed for coats and shoes, leading into a bright living room filled with natural light. The tongue-and-groove ceiling with recessed lighting adds warmth and character to the space. The kitchen is spacious and functional, featuring plenty of cupboard and counter space, all complemented by stainless steel appliances. Convenient main floor laundry adds to the practicality of the layout. The main level includes two comfortable bedrooms and a stylishly finished 4-piece family bathroom. Upstairs, you’ll find two additional bedrooms with more tongue-and-groove ceilings, along with a handy 2-piece bathroom. Not only has the living space been renovated, but the crawl space has undergone extensive upgrades as well, including new insulation, subflooring, and more. Mechanical systems have also been updated for peace of mind, including a newer furnace, on-demand hot water tank, and upgraded sewer and water mains. The backyard is spacious, offering plenty of room to create the outdoor space you’ve been dreaming of—whether for gardening, entertaining, or simply relaxing. This property is truly move-in ready and combines thoughtful updates with lasting value. Call today for a private showing. (id:62517)
Property Details
| MLS® Number | SK015995 |
| Property Type | Single Family |
| Neigbourhood | Paciwin |
| Features | Treed, Rectangular, Sump Pump |
| Structure | Patio(s) |
Building
| Bathroom Total | 2 |
| Bedrooms Total | 4 |
| Appliances | Washer, Refrigerator, Dishwasher, Dryer, Storage Shed, Stove |
| Basement Development | Unfinished |
| Basement Type | Full (unfinished) |
| Constructed Date | 1945 |
| Heating Fuel | Natural Gas |
| Heating Type | Forced Air |
| Stories Total | 2 |
| Size Interior | 1,098 Ft2 |
| Type | House |
Land
| Acreage | No |
| Fence Type | Partially Fenced |
| Landscape Features | Lawn |
| Size Frontage | 50 Ft |
| Size Irregular | 5614.00 |
| Size Total | 5614 Sqft |
| Size Total Text | 5614 Sqft |
Rooms
| Level | Type | Length | Width | Dimensions |
|---|---|---|---|---|
| Second Level | Bedroom | 7 ft ,3 in | 13 ft ,1 in | 7 ft ,3 in x 13 ft ,1 in |
| Second Level | Bedroom | 14 ft ,2 in | 11 ft ,7 in | 14 ft ,2 in x 11 ft ,7 in |
| Second Level | 2pc Bathroom | 6 ft ,5 in | 4 ft ,4 in | 6 ft ,5 in x 4 ft ,4 in |
| Main Level | Living Room | 14 ft ,4 in | 11 ft ,6 in | 14 ft ,4 in x 11 ft ,6 in |
| Main Level | Kitchen | 9 ft ,8 in | 11 ft ,7 in | 9 ft ,8 in x 11 ft ,7 in |
| Main Level | Laundry Room | 9 ft ,4 in | 9 ft ,2 in | 9 ft ,4 in x 9 ft ,2 in |
| Main Level | Bedroom | 11 ft ,6 in | 8 ft ,10 in | 11 ft ,6 in x 8 ft ,10 in |
| Main Level | Bedroom | 10 ft | 8 ft ,10 in | 10 ft x 8 ft ,10 in |
| Main Level | 4pc Bathroom | 4 ft ,11 in | 5 ft ,1 in | 4 ft ,11 in x 5 ft ,1 in |
https://www.realtor.ca/real-estate/28756459/1222-106th-street-north-battleford-paciwin
Contact Us
Contact us for more information

Lindsey Lazar
Salesperson
www.dreamrealtysk.com/
1541 100th Street
North Battleford, Saskatchewan S9A 0W3
(306) 445-5555
(306) 445-5066
dreamrealtysk.com/

Devan Oborowsky
Associate Broker
1541 100th Street
North Battleford, Saskatchewan S9A 0W3
(306) 445-5555
(306) 445-5066
dreamrealtysk.com/


















