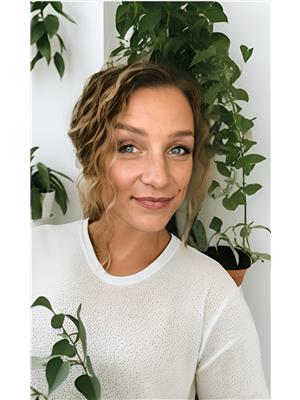Lorri Walters – Saskatoon REALTOR®
- Call or Text: (306) 221-3075
- Email: lorri@royallepage.ca
Description
Details
- Price:
- Type:
- Exterior:
- Garages:
- Bathrooms:
- Basement:
- Year Built:
- Style:
- Roof:
- Bedrooms:
- Frontage:
- Sq. Footage:
156 Carmichael Road Regina, Saskatchewan S4R 6E2
$319,900
Step inside this great family bungalow in Uplands! With 1,216 sq. ft. plus a fully developed basement, there’s plenty of room for everyone. The main floor welcomes you with a spacious foyer and a bright living room featuring floor-to-ceiling windows. The dining area flows into the kitchen, which boasts painted original cabinets, plenty of pantry space, and all appliances included. You’ll also find two bedrooms, a full 4-piece bathroom, and a primary suite with its own 2-piece ensuite. The basement extends the living space with two dens, a large rec room, a 3-piece bath, a dedicated laundry room, and a storage area with cold storage and utilities neatly tucked away. Recent upgrades include new central air installed three months ago, a hi-efficient furnace added approx. six years ago, and a chain-link fence around the backyard completed just two months ago. Book your showing with your REALTOR® today!... As per the Seller’s direction, all offers will be presented on 2025-08-25 at 6:00 PM (id:62517)
Property Details
| MLS® Number | SK015951 |
| Property Type | Single Family |
| Neigbourhood | Uplands |
| Features | Treed, Irregular Lot Size, Double Width Or More Driveway |
| Structure | Deck |
Building
| Bathroom Total | 3 |
| Bedrooms Total | 3 |
| Appliances | Washer, Refrigerator, Dishwasher, Dryer, Microwave, Window Coverings, Garage Door Opener Remote(s), Storage Shed, Stove |
| Architectural Style | Bungalow |
| Basement Development | Finished |
| Basement Type | Full (finished) |
| Constructed Date | 1975 |
| Cooling Type | Central Air Conditioning |
| Fireplace Fuel | Wood |
| Fireplace Present | Yes |
| Fireplace Type | Conventional |
| Heating Fuel | Natural Gas |
| Heating Type | Forced Air |
| Stories Total | 1 |
| Size Interior | 1,216 Ft2 |
| Type | House |
Parking
| Attached Garage | |
| Parking Space(s) | 3 |
Land
| Acreage | No |
| Fence Type | Fence |
| Landscape Features | Lawn |
| Size Irregular | 10154.00 |
| Size Total | 10154 Sqft |
| Size Total Text | 10154 Sqft |
Rooms
| Level | Type | Length | Width | Dimensions |
|---|---|---|---|---|
| Basement | Laundry Room | Measurements not available | ||
| Basement | Storage | Measurements not available | ||
| Basement | Den | Measurements not available | ||
| Basement | Other | Measurements not available | ||
| Basement | 3pc Bathroom | Measurements not available | ||
| Basement | Den | Measurements not available | ||
| Main Level | Living Room | Measurements not available | ||
| Main Level | Dining Room | Measurements not available | ||
| Main Level | Kitchen | Measurements not available | ||
| Main Level | 4pc Bathroom | Measurements not available | ||
| Main Level | Bedroom | Measurements not available | ||
| Main Level | Bedroom | Measurements not available | ||
| Main Level | Primary Bedroom | 10 ft ,9 in | Measurements not available x 10 ft ,9 in | |
| Main Level | 2pc Ensuite Bath | Measurements not available | ||
| Main Level | Foyer | Measurements not available |
https://www.realtor.ca/real-estate/28756460/156-carmichael-road-regina-uplands
Contact Us
Contact us for more information

Rick Miron
Salesperson
www.rickmiron.ca/
2350 - 2nd Avenue
Regina, Saskatchewan S4R 1A6
(306) 791-7666
(306) 565-0088
remaxregina.ca/

Arianna (Ari) E Miron
Salesperson
www.facebook.com/ariannamironremax/
2350 - 2nd Avenue
Regina, Saskatchewan S4R 1A6
(306) 791-7666
(306) 565-0088
remaxregina.ca/


















































