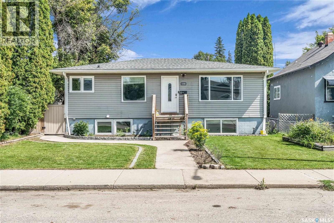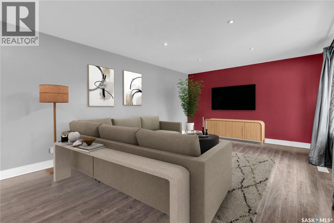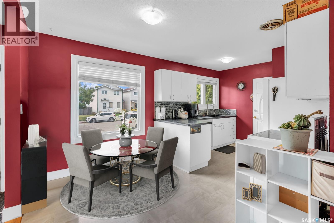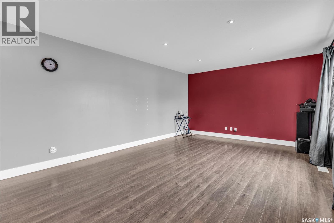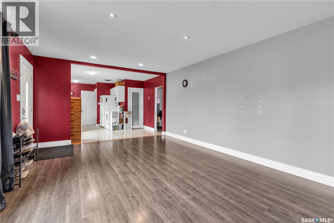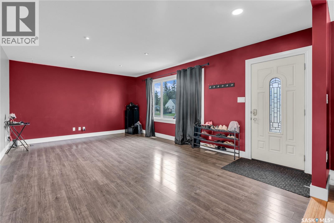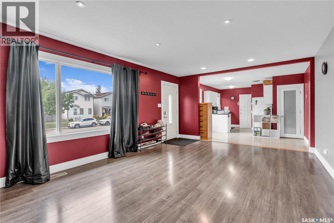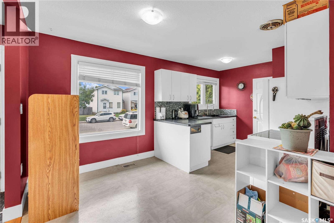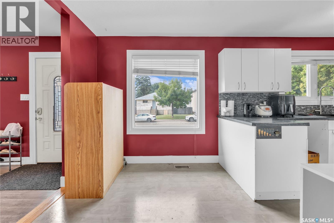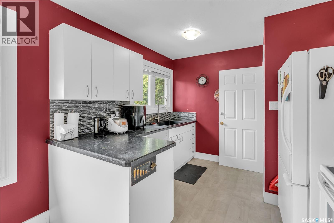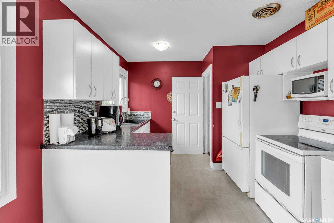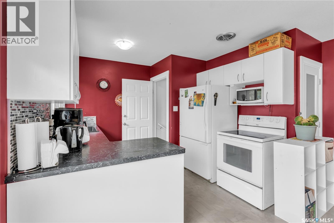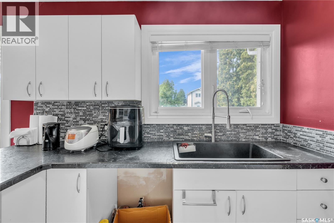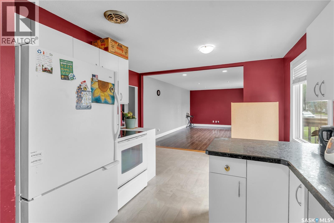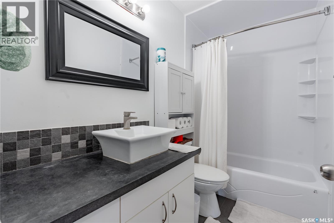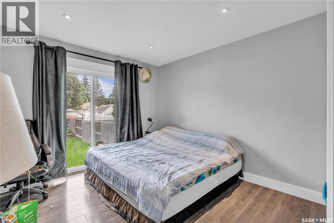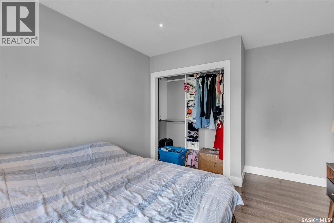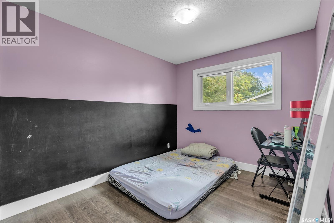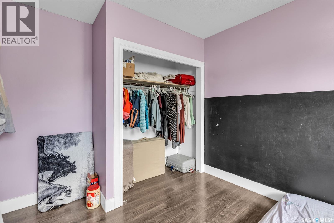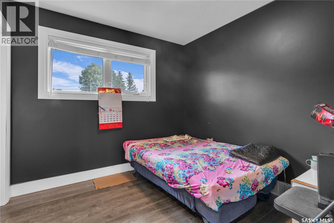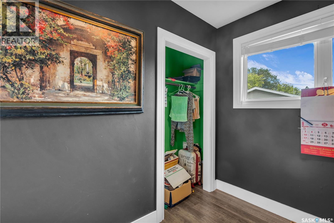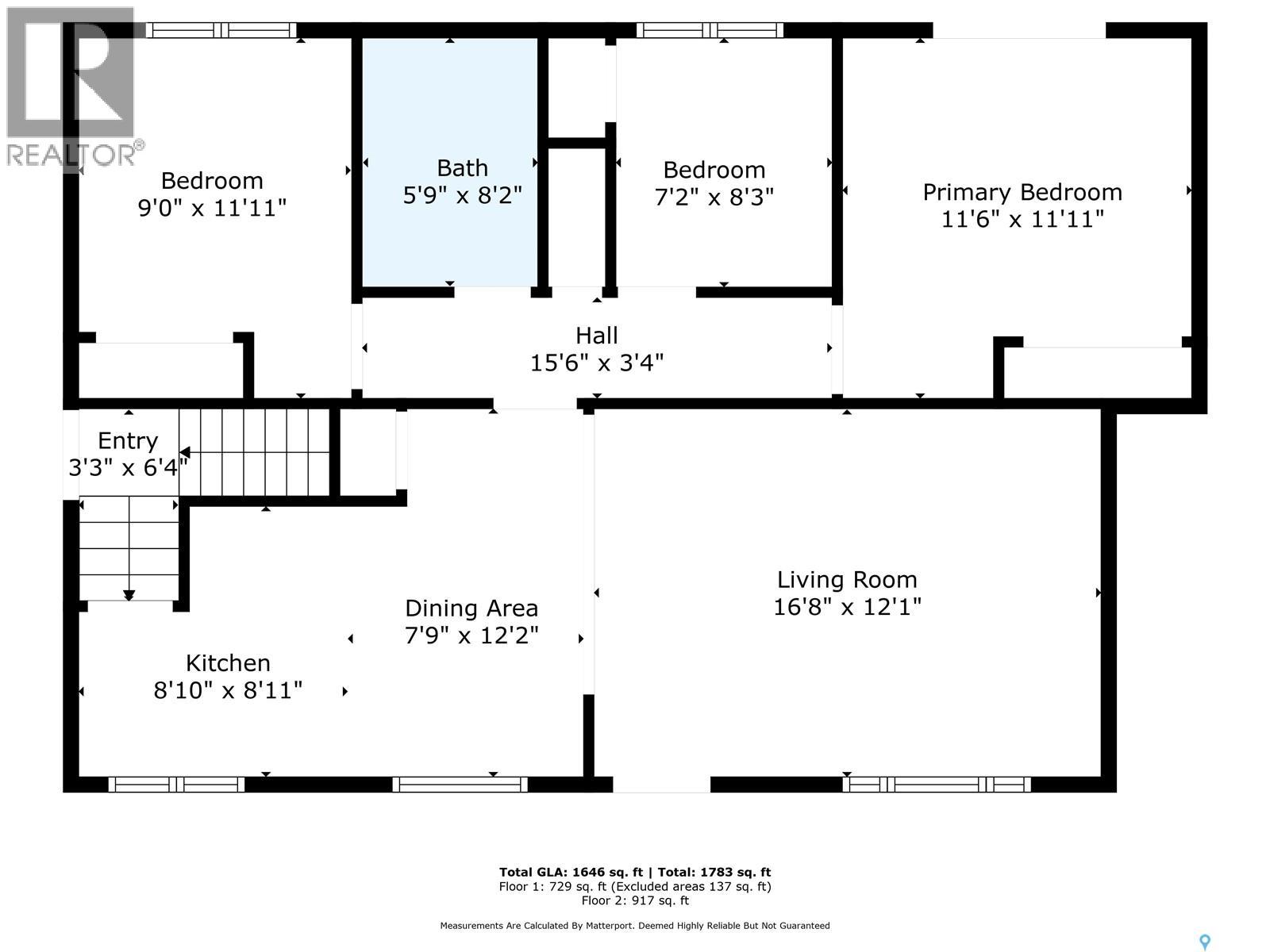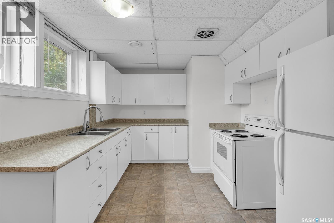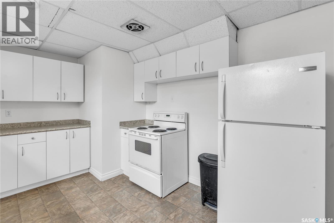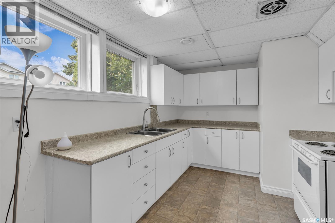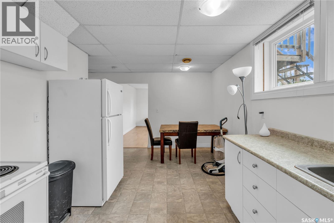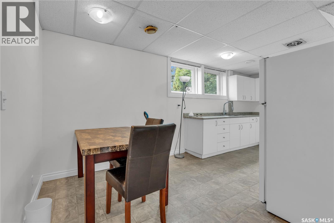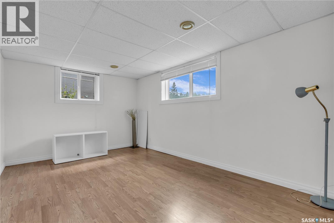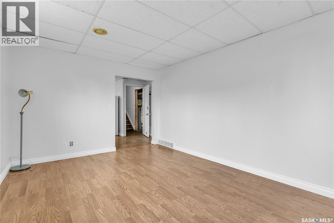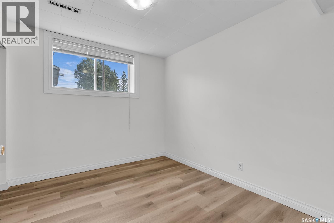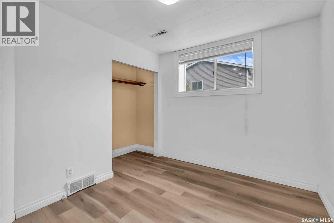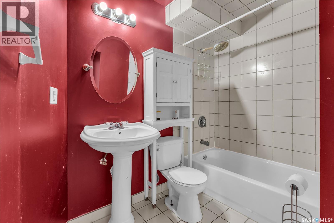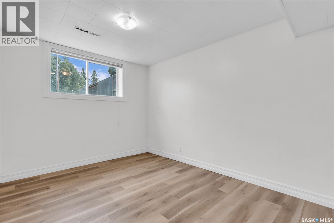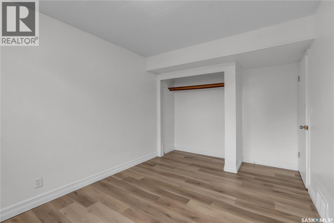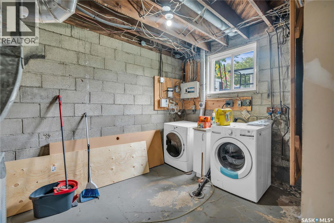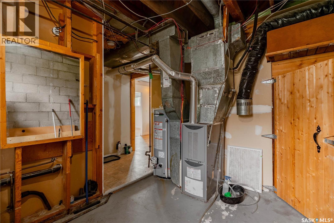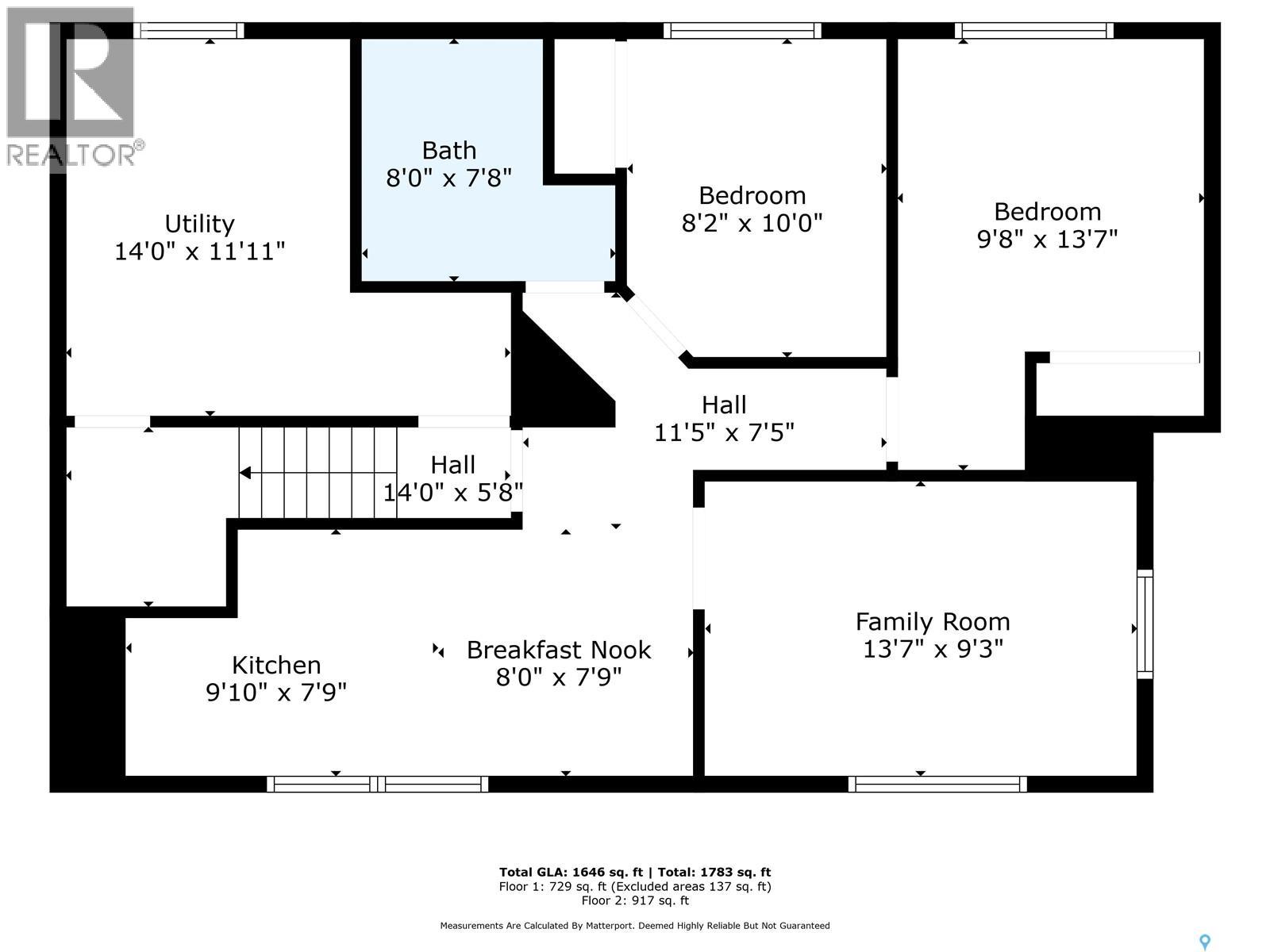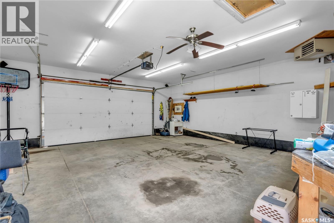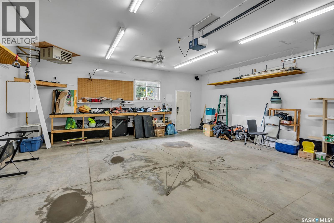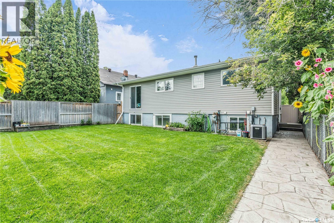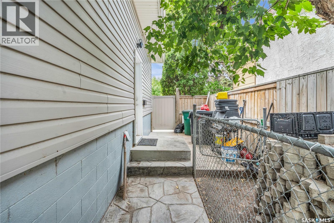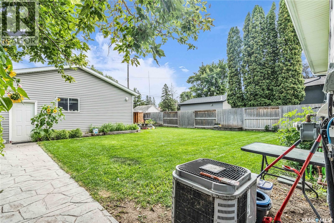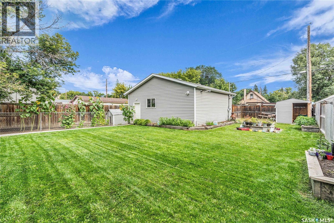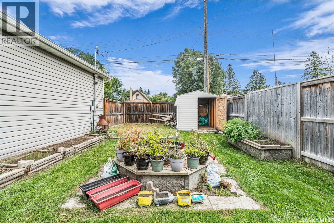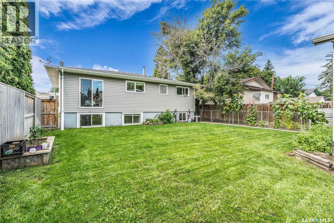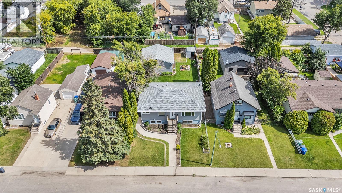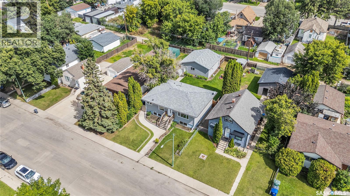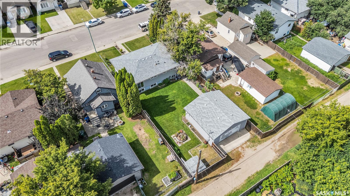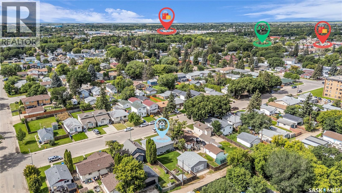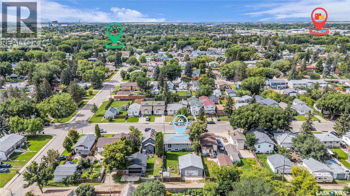Lorri Walters – Saskatoon REALTOR®
- Call or Text: (306) 221-3075
- Email: lorri@royallepage.ca
Description
Details
- Price:
- Type:
- Exterior:
- Garages:
- Bathrooms:
- Basement:
- Year Built:
- Style:
- Roof:
- Bedrooms:
- Frontage:
- Sq. Footage:
336 X Avenue S Saskatoon, Saskatchewan S7M 3H6
$384,400
This spacious and bright 1,064 sq. ft. raised bungalow offers a functional and inviting floor plan both upstairs and down. The main floor features three comfortable bedrooms, while the fully developed lower level includes a legal two-bedroom suite, providing an excellent mortgage helper or additional space for extended family. The backyard is designed for both relaxation and play featuring a fire pit area, plenty of room for children, a dog run and an oversized two car detached garage that is heated as well. Quiet neighborhood with good neighbors. Ideally located less than a block from W.P. Bate Elementary School, this home combines comfort, convenience, and income potential in a desirable location. (id:62517)
Property Details
| MLS® Number | SK015982 |
| Property Type | Single Family |
| Neigbourhood | Meadowgreen |
| Features | Treed, Rectangular |
Building
| Bathroom Total | 2 |
| Bedrooms Total | 5 |
| Appliances | Washer, Refrigerator, Dryer, Garage Door Opener Remote(s), Storage Shed, Stove |
| Architectural Style | Raised Bungalow |
| Basement Development | Finished |
| Basement Type | Full (finished) |
| Constructed Date | 1960 |
| Cooling Type | Central Air Conditioning |
| Heating Fuel | Natural Gas |
| Heating Type | Forced Air |
| Stories Total | 1 |
| Size Interior | 1,064 Ft2 |
| Type | House |
Parking
| Detached Garage | |
| Heated Garage | |
| Parking Space(s) | 2 |
Land
| Acreage | No |
| Fence Type | Fence |
| Landscape Features | Lawn |
| Size Frontage | 50 Ft |
| Size Irregular | 6246.00 |
| Size Total | 6246 Sqft |
| Size Total Text | 6246 Sqft |
Rooms
| Level | Type | Length | Width | Dimensions |
|---|---|---|---|---|
| Basement | Kitchen | 12'7 x 7'7 | ||
| Basement | Dining Room | 9'8 x 6'8 | ||
| Basement | Living Room | 15'11 x 10'10 | ||
| Basement | Bedroom | 12' x 9'4 | ||
| Basement | 4pc Bathroom | 7'10 x 5' | ||
| Basement | Bedroom | 11'1 x 9' | ||
| Basement | Laundry Room | 12'7 x 8'7 | ||
| Main Level | Living Room | 19'7 x 13'5 | ||
| Main Level | Dining Room | 13'5 x 7' | ||
| Main Level | Kitchen | 10'1 x 9'10 | ||
| Main Level | Bedroom | 10'10 x 10'5 | ||
| Main Level | Bedroom | 9' x 8'11 | ||
| Main Level | 4pc Bathroom | 8'9 x 4'11 | ||
| Main Level | Bedroom | 11'4 x 9' |
https://www.realtor.ca/real-estate/28753493/336-x-avenue-s-saskatoon-meadowgreen
Contact Us
Contact us for more information
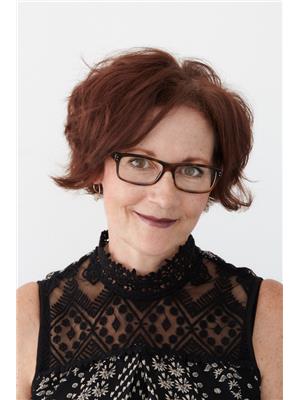
Laurie L Forseille
Salesperson
324 Duchess Street
Saskatoon, Saskatchewan S7K 0R1
(306) 242-6701
