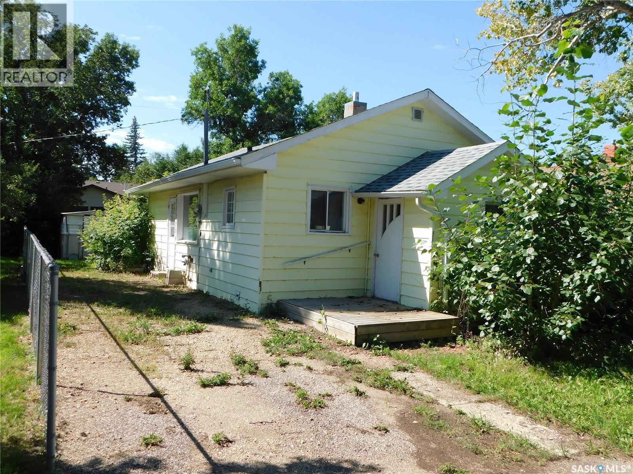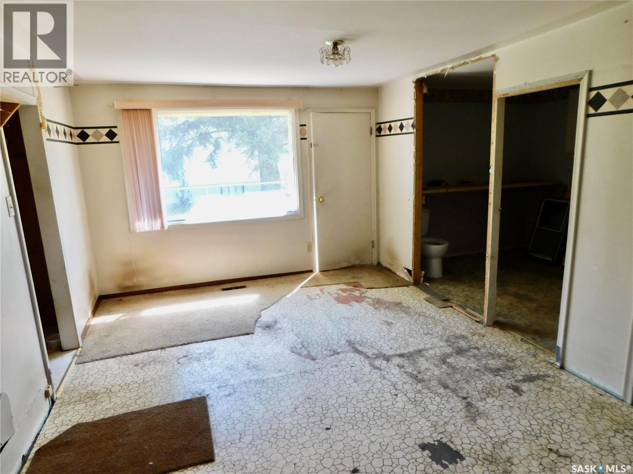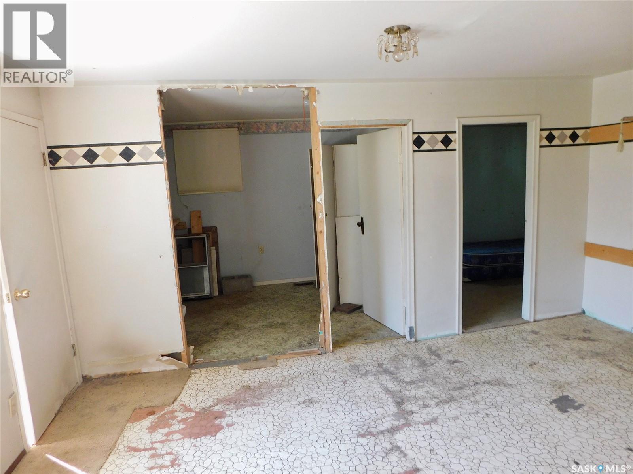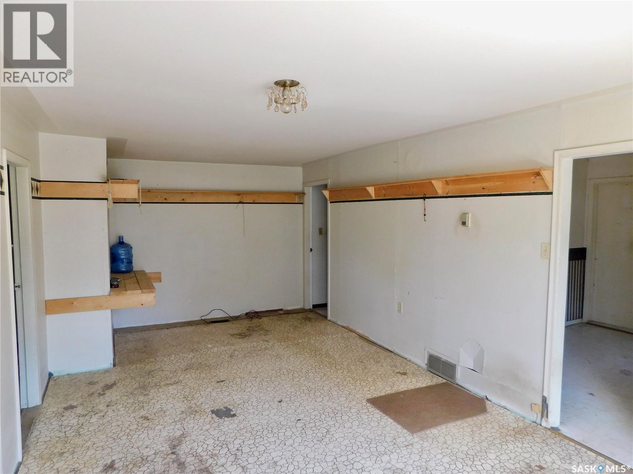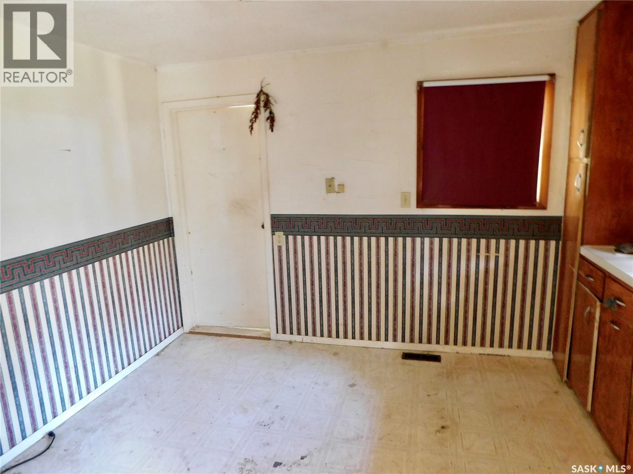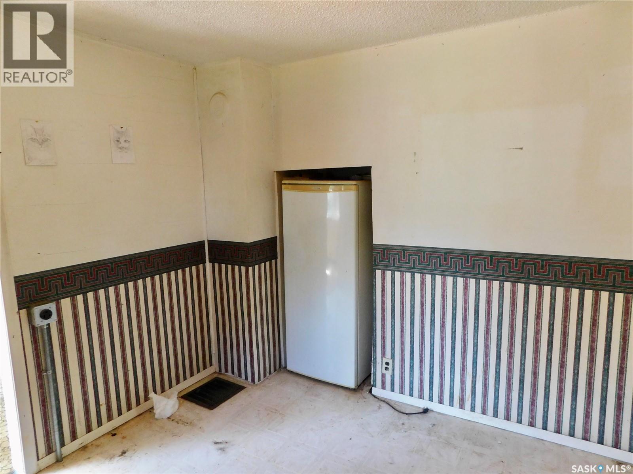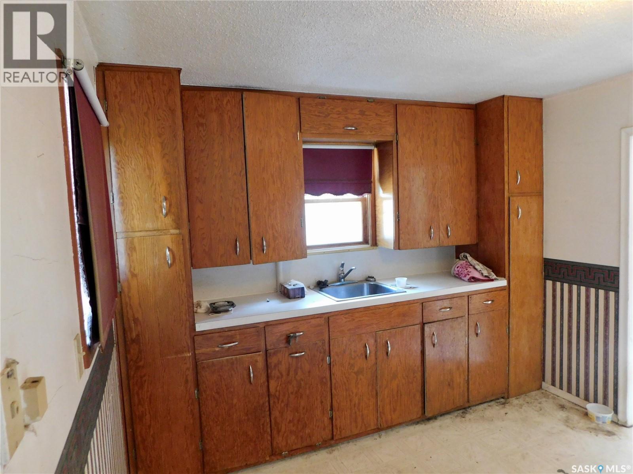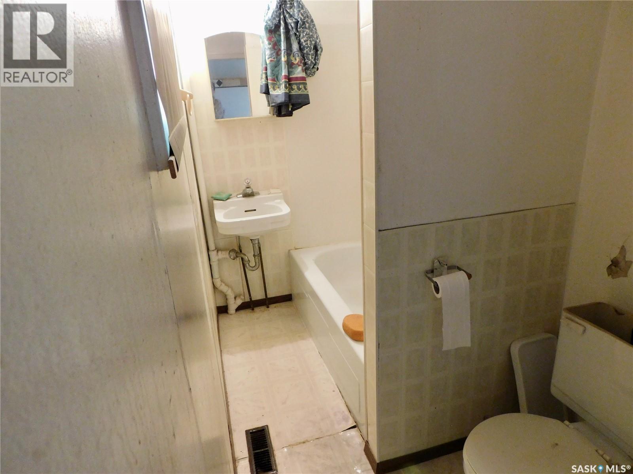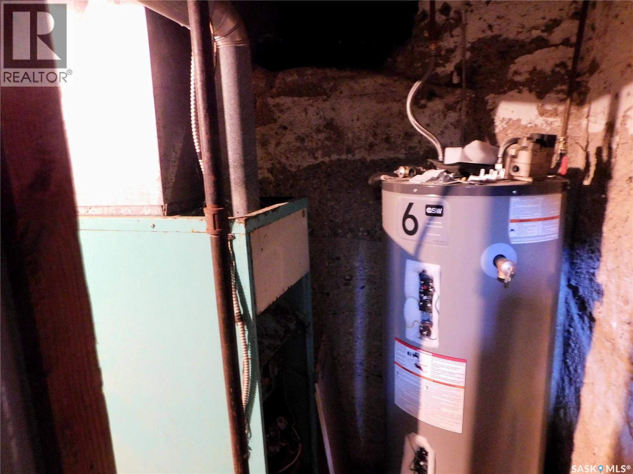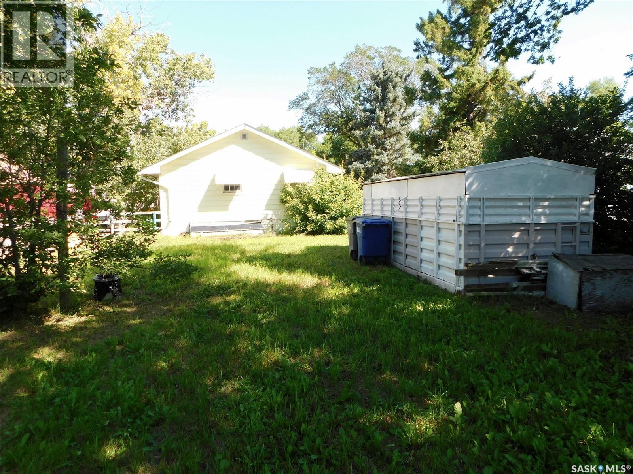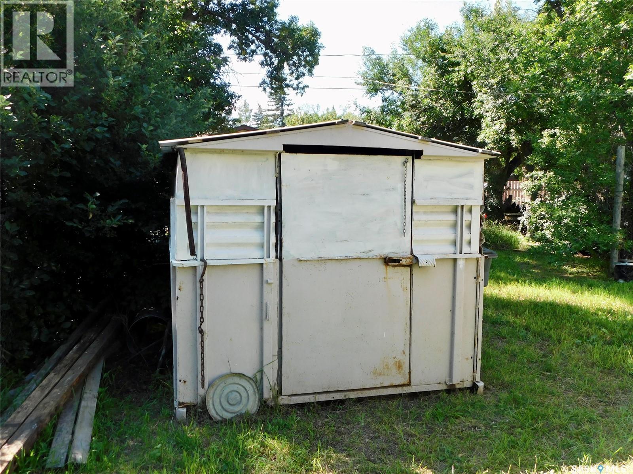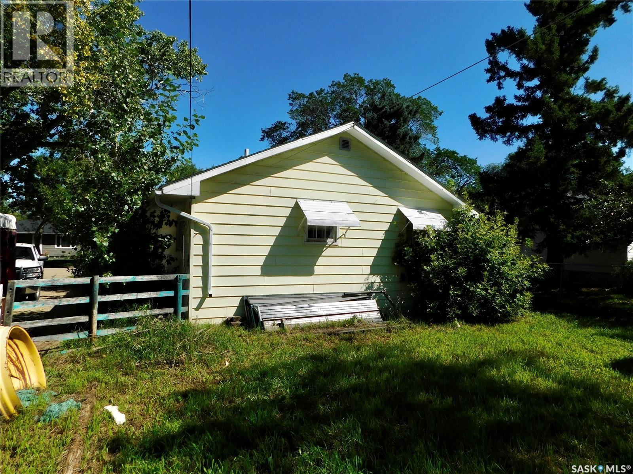Lorri Walters – Saskatoon REALTOR®
- Call or Text: (306) 221-3075
- Email: lorri@royallepage.ca
Description
Details
- Price:
- Type:
- Exterior:
- Garages:
- Bathrooms:
- Basement:
- Year Built:
- Style:
- Roof:
- Bedrooms:
- Frontage:
- Sq. Footage:
410 6th Avenue E Assiniboia, Saskatchewan S0H 0B0
$39,000
Affordable, project home in Assiniboia, Saskatchewan. This property has one bedroom, one bathroom and a den on the main floor. The den can be converted into a bedroom. There is a shed in the backyard. This property has a big lot area of 40 X 115 sq. ft., so you would have a lot of space for a garden, for your dog, etc. This property is being sold in an “AS IS” condition with no warranties or guarantees. This property is half a block from the hospital. This could be your affordable home, so come and check it out. Don’t wait, book your private viewing today! (id:62517)
Property Details
| MLS® Number | SK016038 |
| Property Type | Single Family |
| Features | Rectangular |
Building
| Bathroom Total | 1 |
| Bedrooms Total | 1 |
| Architectural Style | Bungalow |
| Basement Development | Unfinished |
| Basement Type | Partial (unfinished) |
| Constructed Date | 1920 |
| Heating Fuel | Natural Gas |
| Heating Type | Forced Air |
| Stories Total | 1 |
| Size Interior | 684 Ft2 |
| Type | House |
Parking
| None | |
| Gravel | |
| Parking Space(s) | 2 |
Land
| Acreage | No |
| Fence Type | Partially Fenced |
| Landscape Features | Lawn |
| Size Frontage | 40 Ft |
| Size Irregular | 4600.00 |
| Size Total | 4600 Sqft |
| Size Total Text | 4600 Sqft |
Rooms
| Level | Type | Length | Width | Dimensions |
|---|---|---|---|---|
| Main Level | Living Room | 10 ft ,9 in | 15 ft ,1 in | 10 ft ,9 in x 15 ft ,1 in |
| Main Level | Kitchen/dining Room | 9 ft ,10 in | 10 ft ,9 in | 9 ft ,10 in x 10 ft ,9 in |
| Main Level | Other | 8 ft ,11 in | 4 ft ,11 in | 8 ft ,11 in x 4 ft ,11 in |
| Main Level | Bedroom | 9 ft ,11 in | 7 ft ,5 in | 9 ft ,11 in x 7 ft ,5 in |
| Main Level | Den | 9 ft ,6 in | 7 ft ,5 in | 9 ft ,6 in x 7 ft ,5 in |
| Main Level | 4pc Bathroom | 9 ft ,10 in | 4 ft ,4 in | 9 ft ,10 in x 4 ft ,4 in |
https://www.realtor.ca/real-estate/28751890/410-6th-avenue-e-assiniboia
Contact Us
Contact us for more information

Erlinda Blanchette
Salesperson
150-361 Main Street North
Moose Jaw, Saskatchewan S6H 0W2
(306) 988-0080
(306) 988-0682
globaldirectrealty.com/

Richard Blanchette
Salesperson
www.globaldirectrealty.com/
150-361 Main Street North
Moose Jaw, Saskatchewan S6H 0W2
(306) 988-0080
(306) 988-0682
globaldirectrealty.com/

