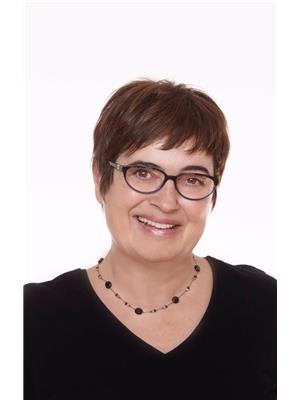Lorri Walters – Saskatoon REALTOR®
- Call or Text: (306) 221-3075
- Email: lorri@royallepage.ca
Description
Details
- Price:
- Type:
- Exterior:
- Garages:
- Bathrooms:
- Basement:
- Year Built:
- Style:
- Roof:
- Bedrooms:
- Frontage:
- Sq. Footage:
1316 J Avenue N Saskatoon, Saskatchewan S7L 2L8
$389,900
This solid Hudson Bay Park raised bungalow is a gem! Beautiful newer windows allow for an abundance of natural light on both main and lower levels. Legal 2 bedroom basement suite! Two newer electrical panels, 2 furnaces, two sets of laundry, two sets of appliances, new flooring in the basement suite make this a turn key investment property or you can live on the main level with family and a mortgage helper on the lower level. Bedrooms are a good size,3 on main and 2 downstairs. 2 full bathrooms. Fully fenced, double insulated garage and a good size yard, fire pit and garden area. Open house Thursday 3-6 and Friday 4-6. Don"t miss this one! Tenants are shift workers and 24hr notice is needed to show. Tenants are month to month will need 30 day notice from 1st of month. Presentation of Offers is Monday August 25th at 11am.... As per the Seller’s direction, all offers will be presented on 2025-08-25 at 11:00 AM (id:62517)
Open House
This property has open houses!
3:00 pm
Ends at:6:00 pm
Lovely 5 bedroom home in beautiful Hudson Bay Park. Legal two bedroom suite.
4:00 pm
Ends at:6:00 pm
Lovely 5 bedroom home in beautiful Hudson Bay Park. Legal two bedroom suite.
Property Details
| MLS® Number | SK015957 |
| Property Type | Single Family |
| Neigbourhood | Hudson Bay Park |
Building
| Bathroom Total | 2 |
| Bedrooms Total | 5 |
| Appliances | Washer, Refrigerator, Dishwasher, Dryer, Garage Door Opener Remote(s), Storage Shed, Stove |
| Architectural Style | Raised Bungalow |
| Basement Development | Finished |
| Basement Type | Full (finished) |
| Constructed Date | 1961 |
| Cooling Type | Central Air Conditioning |
| Fireplace Fuel | Wood |
| Fireplace Present | Yes |
| Fireplace Type | Conventional |
| Heating Fuel | Natural Gas |
| Heating Type | Forced Air |
| Stories Total | 1 |
| Size Interior | 1,088 Ft2 |
| Type | House |
Parking
| Detached Garage | |
| Parking Space(s) | 4 |
Land
| Acreage | No |
| Fence Type | Fence |
| Landscape Features | Lawn |
| Size Frontage | 55 Ft |
| Size Irregular | 7150.00 |
| Size Total | 7150 Sqft |
| Size Total Text | 7150 Sqft |
Rooms
| Level | Type | Length | Width | Dimensions |
|---|---|---|---|---|
| Basement | Living Room | 14 ft ,9 in | 13 ft | 14 ft ,9 in x 13 ft |
| Basement | Kitchen | 11 ft | 10 ft | 11 ft x 10 ft |
| Basement | Bedroom | 12 ft | 10 ft ,6 in | 12 ft x 10 ft ,6 in |
| Basement | Bedroom | 9 ft ,6 in | 8 ft ,6 in | 9 ft ,6 in x 8 ft ,6 in |
| Basement | Laundry Room | Measurements not available | ||
| Basement | Laundry Room | Measurements not available | ||
| Basement | 4pc Bathroom | 6 ft ,6 in | 6 ft ,3 in | 6 ft ,6 in x 6 ft ,3 in |
| Basement | Dining Room | 9 ft | 10 ft | 9 ft x 10 ft |
| Main Level | Living Room | 16 ft | 14 ft | 16 ft x 14 ft |
| Main Level | Dining Room | 10 ft | 8 ft | 10 ft x 8 ft |
| Main Level | Kitchen | 11 ft ,6 in | 11 ft | 11 ft ,6 in x 11 ft |
| Main Level | Bedroom | 9 ft ,10 in | 9 ft | 9 ft ,10 in x 9 ft |
| Main Level | Bedroom | 10 ft ,10 in | 10 ft ,6 in | 10 ft ,10 in x 10 ft ,6 in |
| Main Level | Bedroom | 9 ft | 8 ft | 9 ft x 8 ft |
| Main Level | 4pc Bathroom | 6 ft | 6 ft | 6 ft x 6 ft |
https://www.realtor.ca/real-estate/28751893/1316-j-avenue-n-saskatoon-hudson-bay-park
Contact Us
Contact us for more information

Darcy Thiesen
Salesperson
darcythiesen.com/
714 Duchess Street
Saskatoon, Saskatchewan S7K 0R3
(306) 653-2213
(888) 623-6153
boyesgrouprealty.com/










































