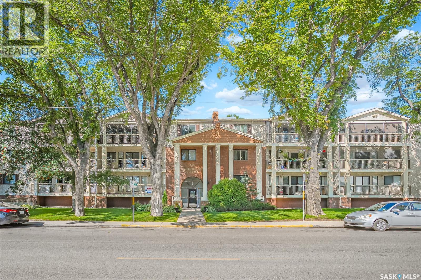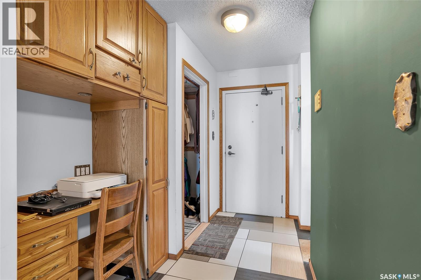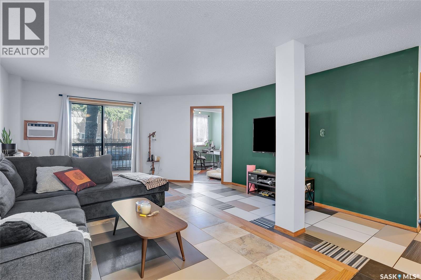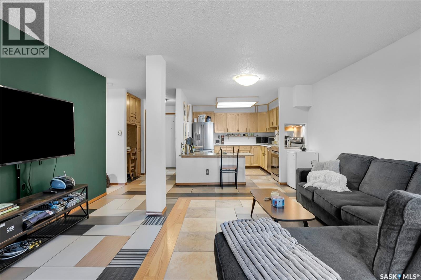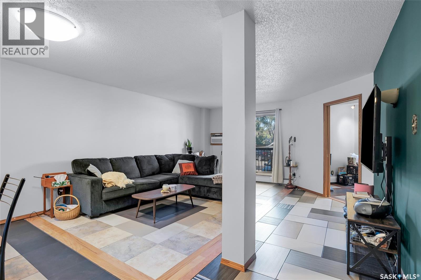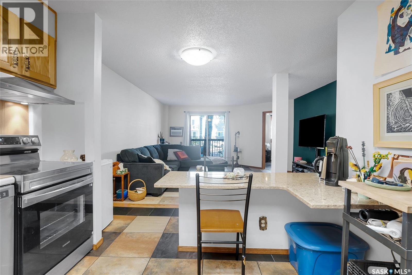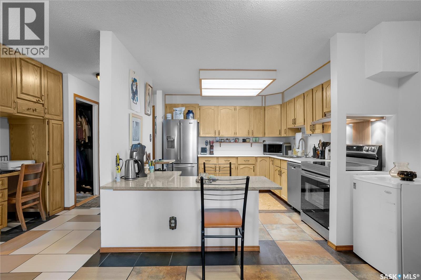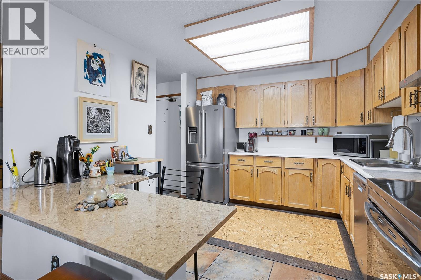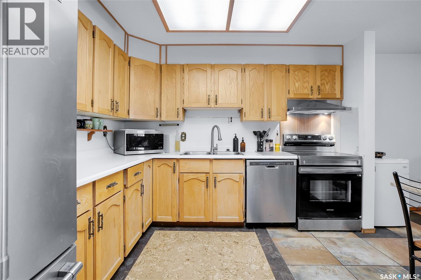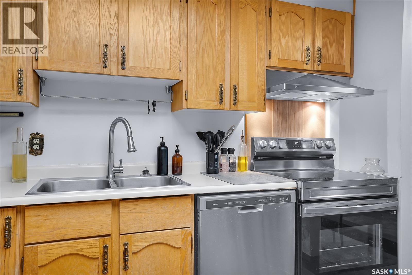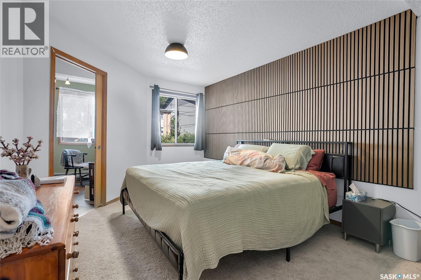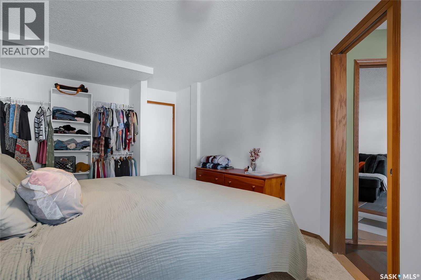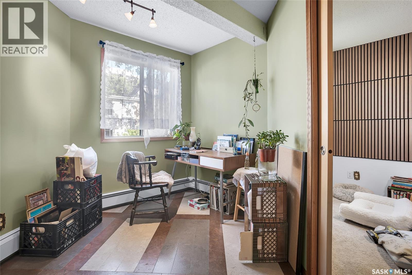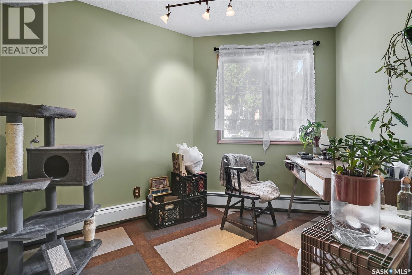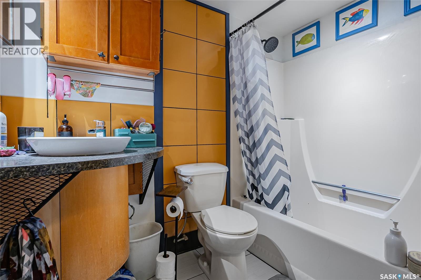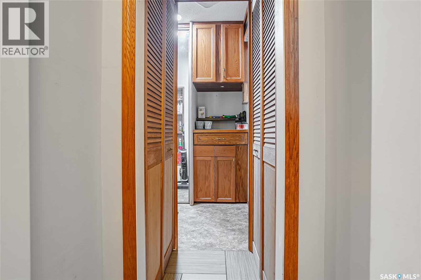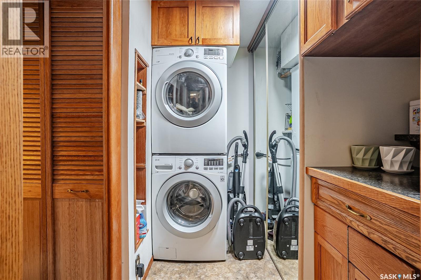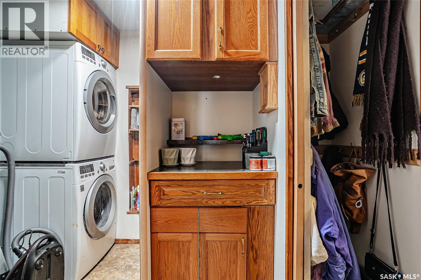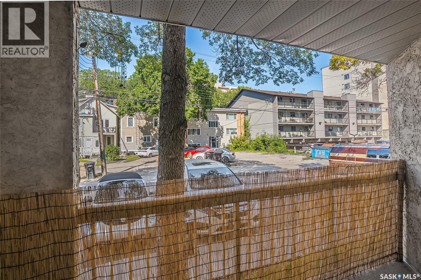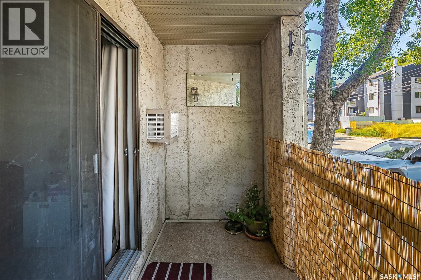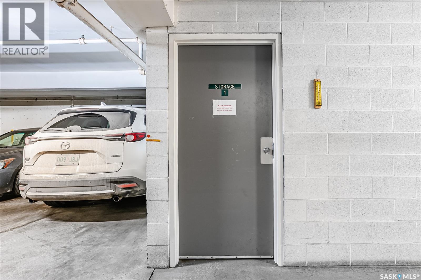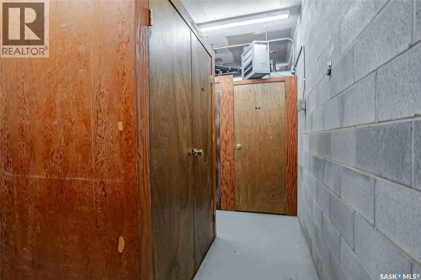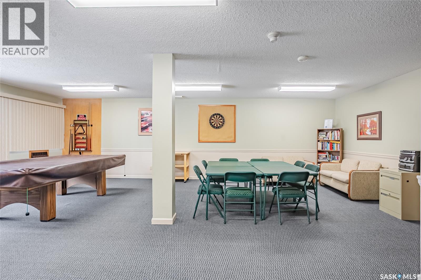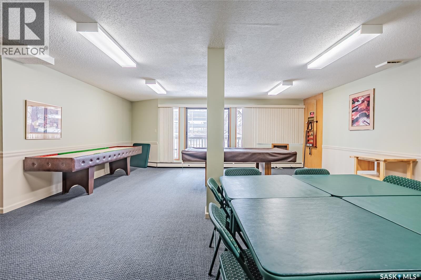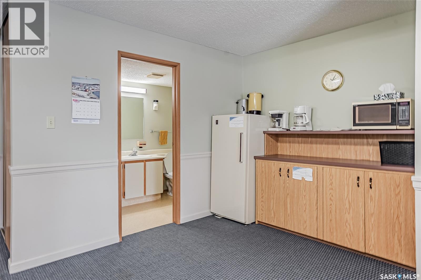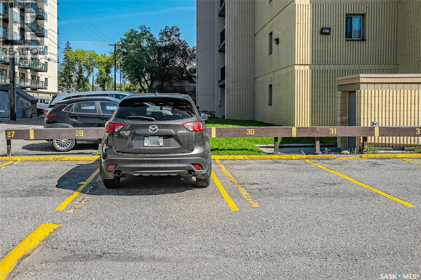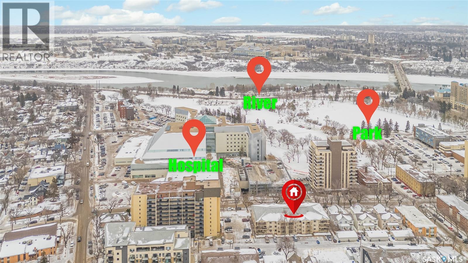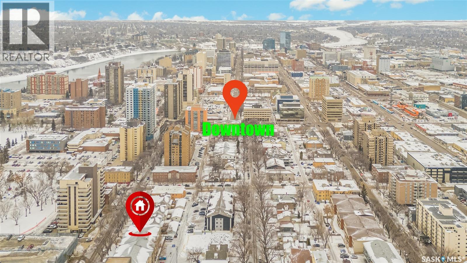Lorri Walters – Saskatoon REALTOR®
- Call or Text: (306) 221-3075
- Email: lorri@royallepage.ca
Description
Details
- Price:
- Type:
- Exterior:
- Garages:
- Bathrooms:
- Basement:
- Year Built:
- Style:
- Roof:
- Bedrooms:
- Frontage:
- Sq. Footage:
107 525 5th Avenue N Saskatoon, Saskatchewan S7K 2R1
$199,900Maintenance,
$385.20 Monthly
Maintenance,
$385.20 MonthlyBeautiful move-in ready condo perfect for investors, 1st time Buyer’s, University of Saskatchewan students/staff or City of Saskatoon Hospital staff. Spacious one bedroom & den unit with ample storage, kitchen with built-in peninsula island, living/dining room area with unique tile & wood flooring design, in-suite laundry, 4’6’x10’6’ west facing balcony, storage room located in UG parkade & 2 surface parking stalls! There are 4 visitor parking stalls on the building west side. This self-managed condo offers low fees compared to other buildings & is extremely well-maintained. Building features include an amenities room with balcony, elevator with locked access to heated underground parking & storage rooms, wheelchair accessibility, bicycle parking, workshop & car wash station. Very desirable location close to the riverbank, downtown, U of S, City Hospital, Kinsmen Park & more! (id:62517)
Open House
This property has open houses!
2:00 pm
Ends at:4:00 pm
Property Details
| MLS® Number | SK015966 |
| Property Type | Single Family |
| Neigbourhood | City Park |
| Community Features | Pets Allowed With Restrictions |
| Features | Treed, Elevator, Wheelchair Access, Balcony |
Building
| Bathroom Total | 1 |
| Bedrooms Total | 1 |
| Appliances | Washer, Refrigerator, Intercom, Dishwasher, Dryer, Window Coverings, Hood Fan, Stove |
| Architectural Style | Low Rise |
| Constructed Date | 1986 |
| Cooling Type | Wall Unit |
| Heating Fuel | Natural Gas |
| Heating Type | Baseboard Heaters, Hot Water |
| Size Interior | 893 Ft2 |
| Type | Apartment |
Parking
| Surfaced | 2 |
| Other | |
| Parking Space(s) | 2 |
Land
| Acreage | No |
| Landscape Features | Lawn |
Rooms
| Level | Type | Length | Width | Dimensions |
|---|---|---|---|---|
| Main Level | Foyer | 9’9 x 4’3 | ||
| Main Level | Laundry Room | 8’3 x 3’6 | ||
| Main Level | 4pc Bathroom | 7’6 x 5’ | ||
| Main Level | Bedroom | 11’ x 10’6 | ||
| Main Level | Den | 8’3 x 8’ | ||
| Main Level | Kitchen | 11’ x 10’3 | ||
| Main Level | Dining Room | 8’ x 6’ | ||
| Main Level | Living Room | 15’ x 12’ |
https://www.realtor.ca/real-estate/28750414/107-525-5th-avenue-n-saskatoon-city-park
Contact Us
Contact us for more information

Roger J Schmid
Salesperson
schmidrealty.com/
310 Wellman Lane - #210
Saskatoon, Saskatchewan S7T 0J1
(306) 653-8222
(306) 242-5503

Jenna Schmid
Salesperson
310 Wellman Lane - #210
Saskatoon, Saskatchewan S7T 0J1
(306) 653-8222
(306) 242-5503
