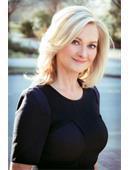Lorri Walters – Saskatoon REALTOR®
- Call or Text: (306) 221-3075
- Email: lorri@royallepage.ca
Description
Details
- Price:
- Type:
- Exterior:
- Garages:
- Bathrooms:
- Basement:
- Year Built:
- Style:
- Roof:
- Bedrooms:
- Frontage:
- Sq. Footage:
93 Sargent Crescent Maple Bush Rm No. 224, Saskatchewan S0H 3P0
$339,000
Comments: Lake living does not get any better than when you make 93 Sargent Crescent your new lake home!! Perfectly located with views of Lake Diefenbaker within desirable Palliser Regional Park, this move-in ready, fully equipped & furnished, lake home, invites you and your family to create beautiful lifelong memories of life at the lake! Bungalow design with wrap-around deck opens up to open concept design with a spacious floor plan featuring a well-designed kitchen with gas stove, dining space for all of your favourite people + comfortable living area! Yes, there are 3 bedrooms & a newly renovated bath with laundry! Gorgeous unobstructed views of the valley & lake make the deck a favourite place to relax! You will appreciate the following features: pergola, firepit, UGS, air conditioning, shed, large lot (7,700 sq/ft), gas BBQ hook-up, and 3 bedrooms. over 950 sq/ft bungalow, wrap-around deck, W/H 2022, updated kitchen & bath, 1200 gal septic, freshly painted, on-trend finishes, furnished & equipped,....I know! Close amenities to remember are: golf course, marina, beach, fishing, boating, winter recreations,... year-round activities for the whole family! Don't miss this amazing lake home opportunity! (id:62517)
Open House
This property has open houses!
1:00 pm
Ends at:2:00 pm
Property Details
| MLS® Number | SK015901 |
| Property Type | Single Family |
| Neigbourhood | Lake Diefenbaker |
| Features | Treed, Irregular Lot Size |
| Structure | Deck |
Building
| Bathroom Total | 1 |
| Bedrooms Total | 3 |
| Appliances | Washer, Refrigerator, Dryer, Microwave, Window Coverings, Storage Shed, Stove |
| Architectural Style | Bungalow |
| Constructed Date | 1981 |
| Cooling Type | Wall Unit |
| Heating Fuel | Electric |
| Heating Type | Baseboard Heaters |
| Stories Total | 1 |
| Size Interior | 984 Ft2 |
| Type | House |
Parking
| Parking Space(s) | 3 |
Land
| Acreage | No |
| Landscape Features | Lawn |
| Size Frontage | 70 Ft |
| Size Irregular | 7700.00 |
| Size Total | 7700 Sqft |
| Size Total Text | 7700 Sqft |
Rooms
| Level | Type | Length | Width | Dimensions |
|---|---|---|---|---|
| Main Level | Kitchen | 10 ft ,4 in | 14 ft | 10 ft ,4 in x 14 ft |
| Main Level | Dining Room | 13 ft ,7 in | 10 ft ,6 in | 13 ft ,7 in x 10 ft ,6 in |
| Main Level | Living Room | 16 ft ,10 in | 13 ft ,1 in | 16 ft ,10 in x 13 ft ,1 in |
| Main Level | Laundry Room | 10 ft ,4 in | 5 ft ,11 in | 10 ft ,4 in x 5 ft ,11 in |
| Main Level | Bedroom | 10 ft ,1 in | 7 ft ,8 in | 10 ft ,1 in x 7 ft ,8 in |
| Main Level | Bedroom | 10 ft ,1 in | 9 ft ,6 in | 10 ft ,1 in x 9 ft ,6 in |
| Main Level | Bedroom | 9 ft ,6 in | 10 ft ,7 in | 9 ft ,6 in x 10 ft ,7 in |
Contact Us
Contact us for more information

Laurie Lunde
Associate Broker
www.laurielunde.com/
4420 Albert Street
Regina, Saskatchewan S4S 6B4
(306) 789-1222
domerealty.c21.ca/



























