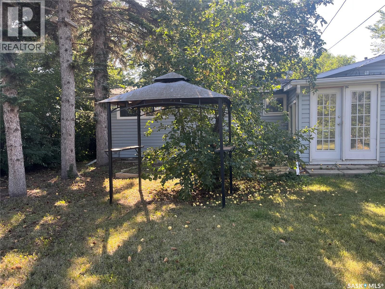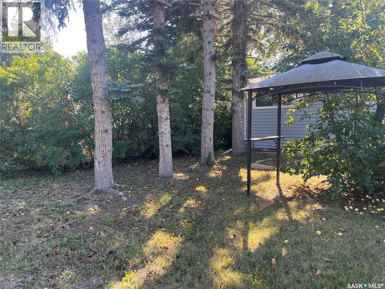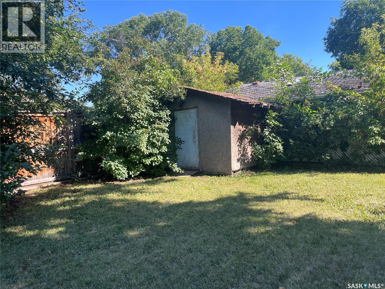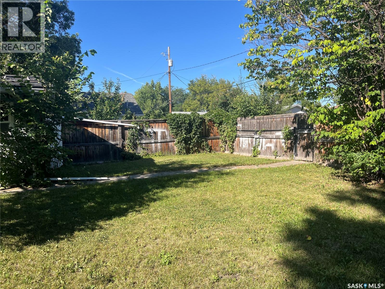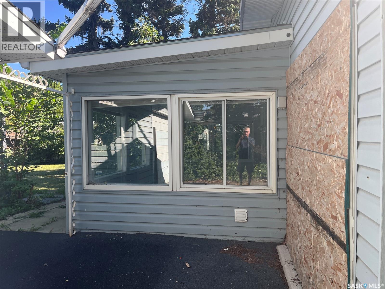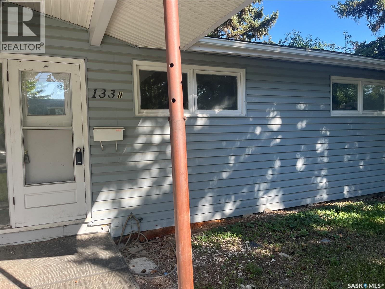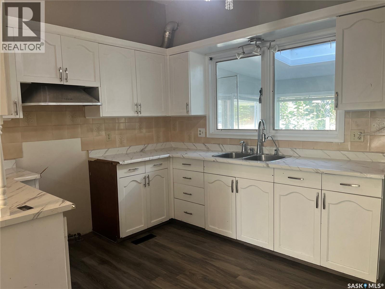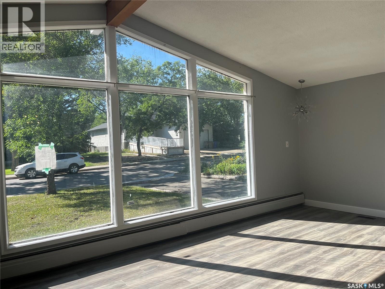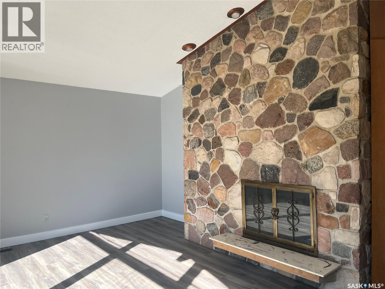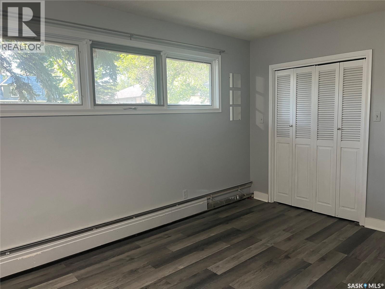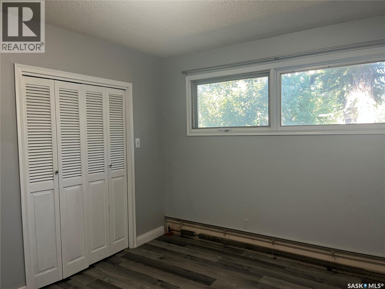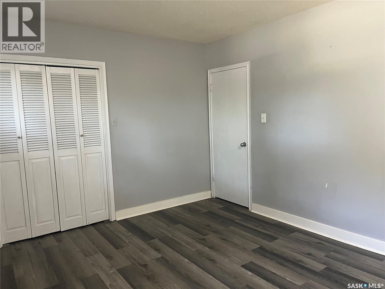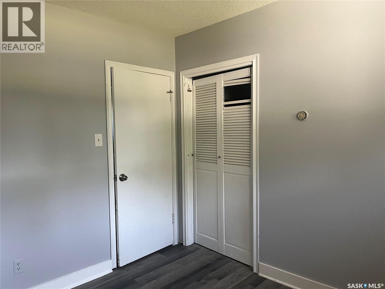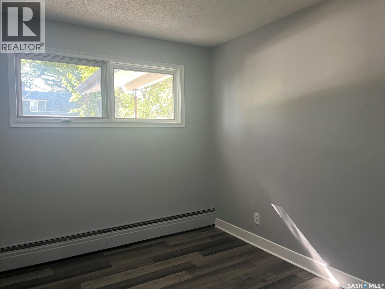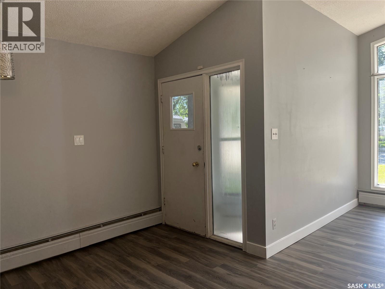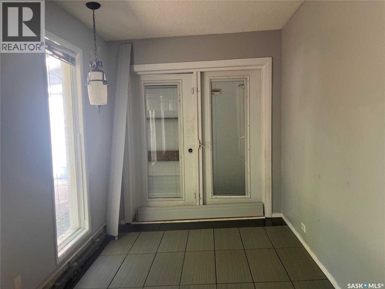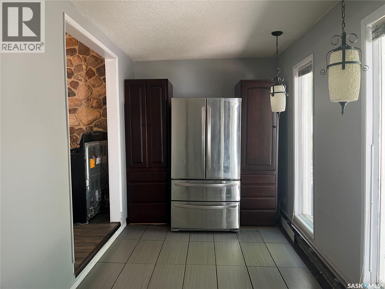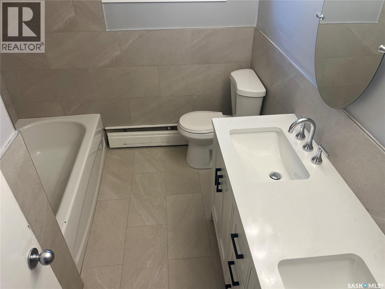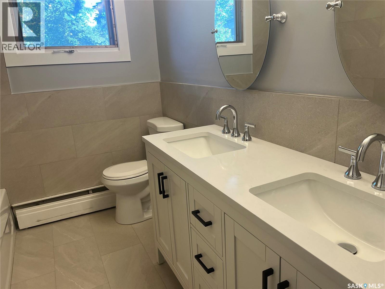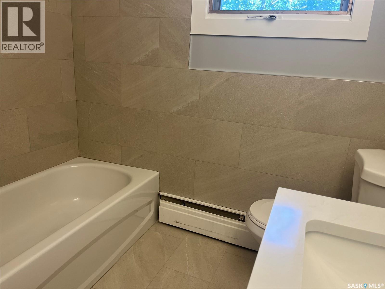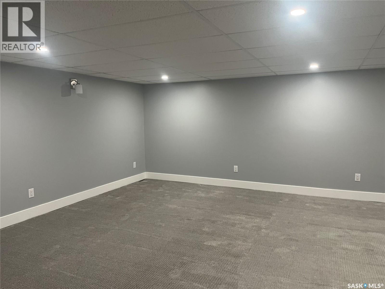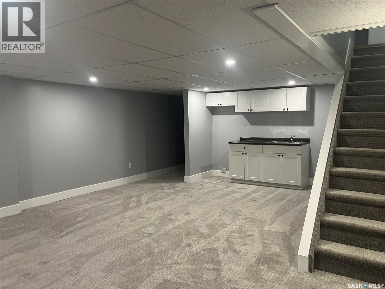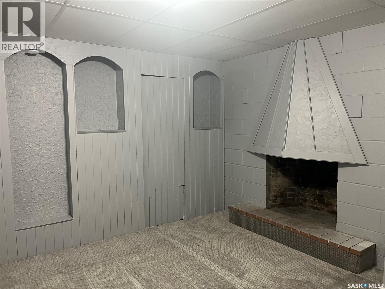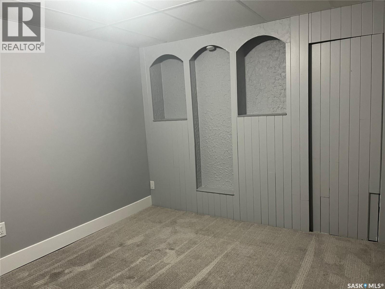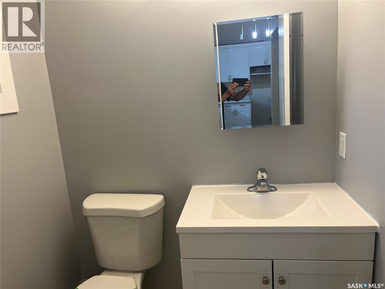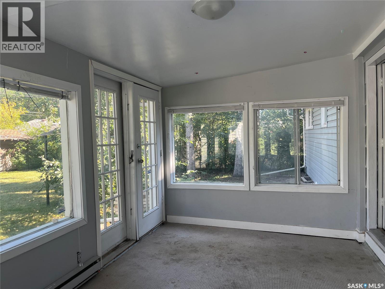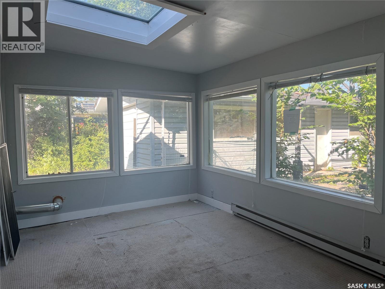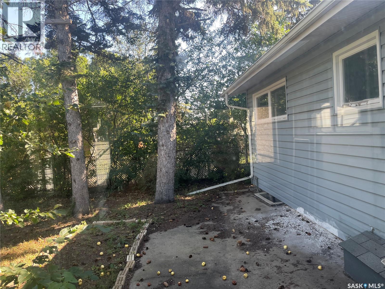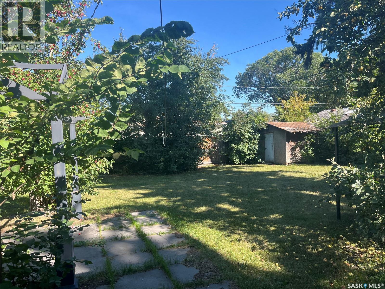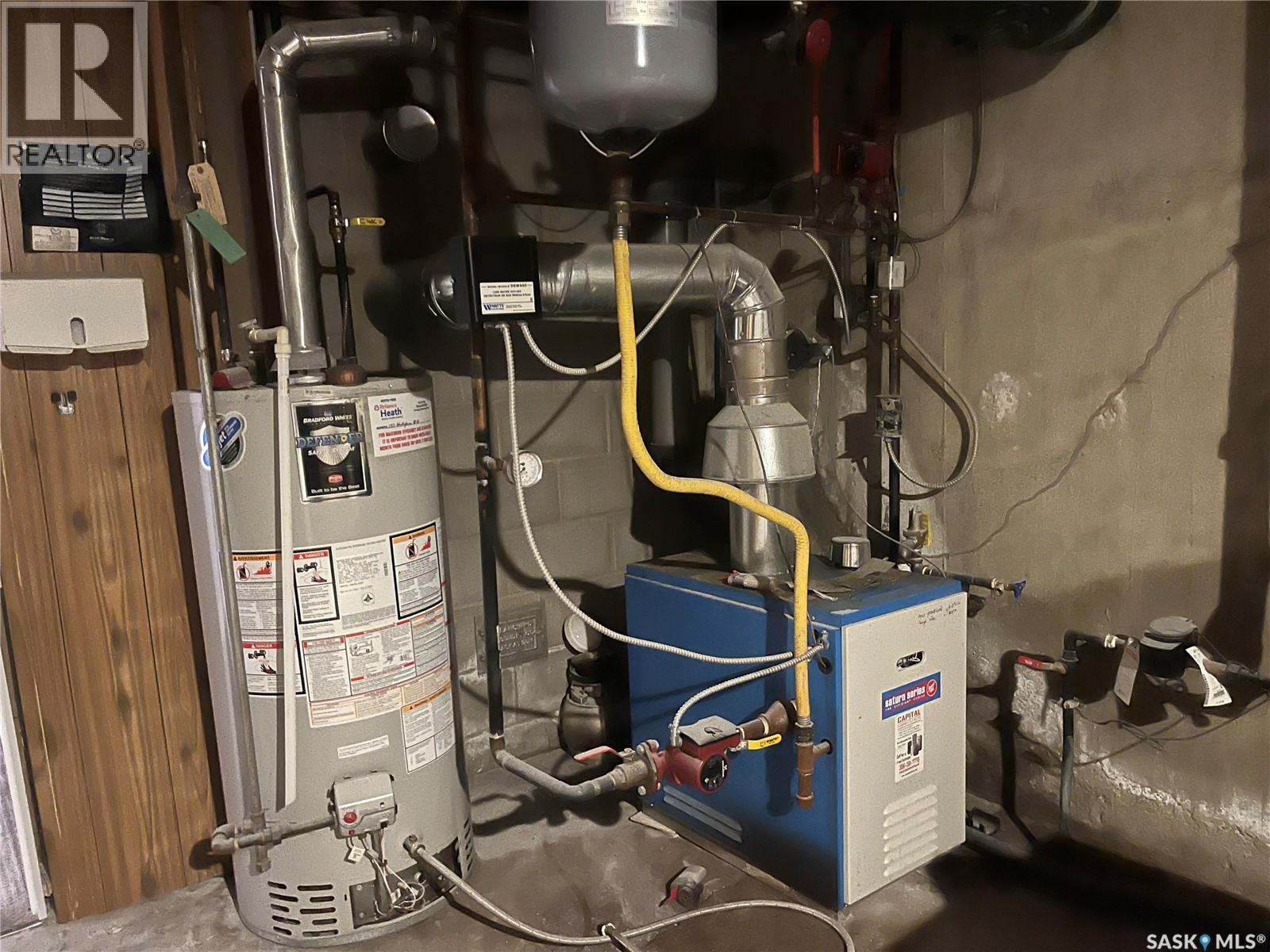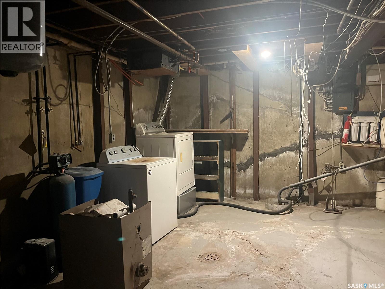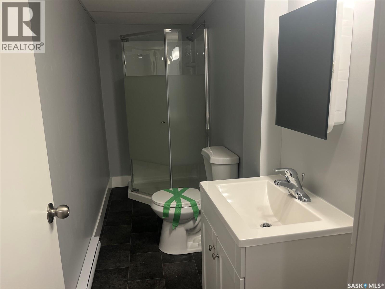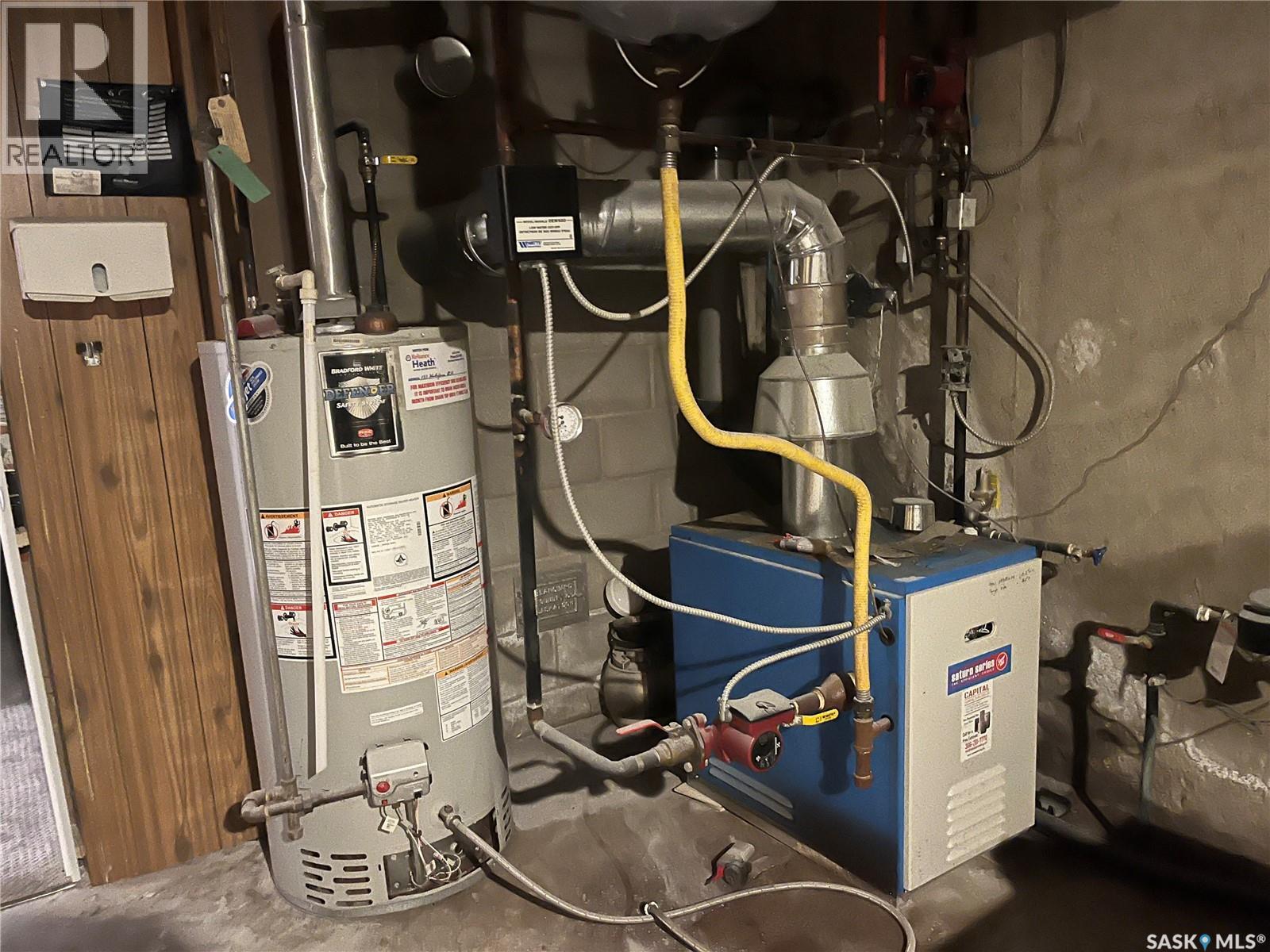Lorri Walters – Saskatoon REALTOR®
- Call or Text: (306) 221-3075
- Email: lorri@royallepage.ca
MLS®
Description
Details
- Price:
- Type:
- Exterior:
- Garages:
- Bathrooms:
- Basement:
- Year Built:
- Style:
- Roof:
- Bedrooms:
- Frontage:
- Sq. Footage:
Equipment:
133 Halifax Street N Regina, Saskatchewan S4R 2W5
3 Bedroom
3 Bathroom
1,547 ft2
Bungalow
Fireplace
Hot Water
Lawn
$285,000
Spacious 3 bdrm bungalow with long single garage on a large lot in Churchill Downs. Features newer flooring up and down, spacious rooms throughout, natural light with large windows, 3 season room off of kitchen, total of 3 baths up and down, main bath has dual sinks, all bathrooms have been upgraded in the last few years, metal gazebo structure in back yard. Quiet low traffic location. Close to public transportation and the new Imperial School. (id:62517)
Property Details
| MLS® Number | SK015806 |
| Property Type | Single Family |
| Neigbourhood | Churchill Downs |
| Features | Treed, Rectangular, Sump Pump |
| Structure | Patio(s) |
Building
| Bathroom Total | 3 |
| Bedrooms Total | 3 |
| Architectural Style | Bungalow |
| Basement Development | Finished |
| Basement Type | Full (finished) |
| Constructed Date | 1966 |
| Fireplace Fuel | Wood |
| Fireplace Present | Yes |
| Fireplace Type | Conventional |
| Heating Fuel | Natural Gas |
| Heating Type | Hot Water |
| Stories Total | 1 |
| Size Interior | 1,547 Ft2 |
| Type | House |
Parking
| Detached Garage | |
| Parking Space(s) | 4 |
Land
| Acreage | No |
| Fence Type | Fence |
| Landscape Features | Lawn |
| Size Irregular | 9369.00 |
| Size Total | 9369 Sqft |
| Size Total Text | 9369 Sqft |
Rooms
| Level | Type | Length | Width | Dimensions |
|---|---|---|---|---|
| Basement | Other | 26’6” x 17’2” | ||
| Basement | Den | 13’3” x 12’10” | ||
| Basement | 3pc Bathroom | 11’4” x 4’ | ||
| Basement | Laundry Room | 16’11” x 9’6” | ||
| Main Level | Kitchen | 11’2” x 10’2” | ||
| Main Level | Dining Room | 13’ x 8’9” | ||
| Main Level | Living Room | 18’5” x 14’ | ||
| Main Level | Den | 18’10” x 7’6” | ||
| Main Level | Foyer | Measurements not available | ||
| Main Level | Primary Bedroom | 13’9” x 11’ | ||
| Main Level | Bedroom | 12’ x 10’2” | ||
| Main Level | Bedroom | 11’ x 9’2” | ||
| Main Level | 4pc Bathroom | 8’8” x 6’ | ||
| Main Level | 2pc Bathroom | 5’ x 5’ |
https://www.realtor.ca/real-estate/28748302/133-halifax-street-n-regina-churchill-downs
Contact Us
Contact us for more information

Raymond Gartner
Salesperson
raymond-gartner.c21.ca/
Century 21 Dome Realty Inc.
4420 Albert Street
Regina, Saskatchewan S4S 6B4
4420 Albert Street
Regina, Saskatchewan S4S 6B4
(306) 789-1222
domerealty.c21.ca/





