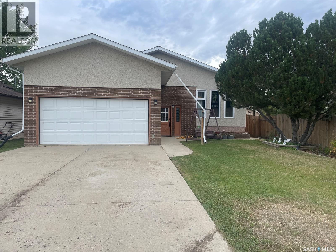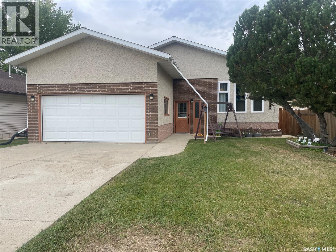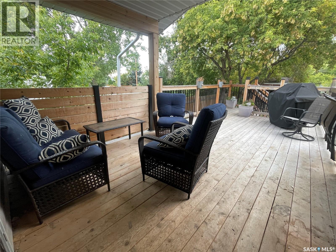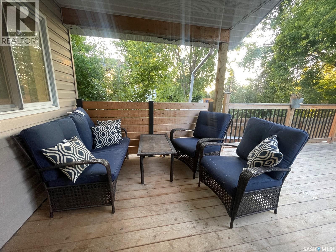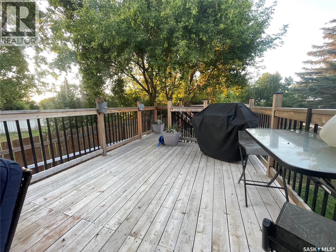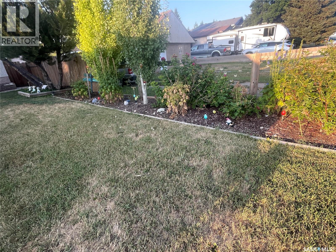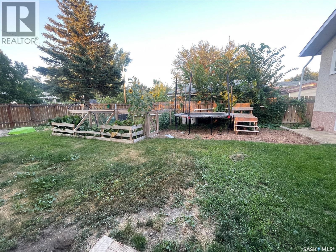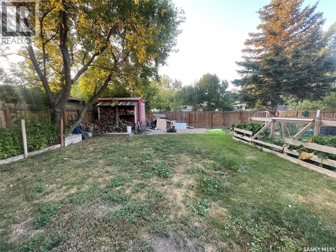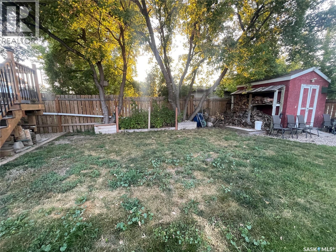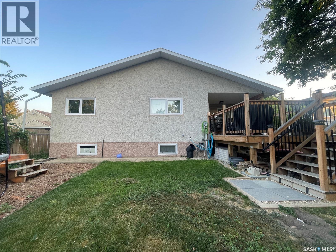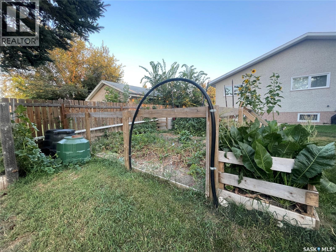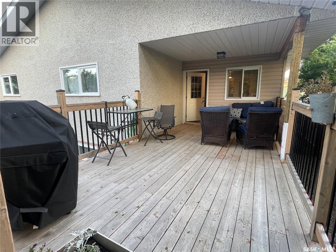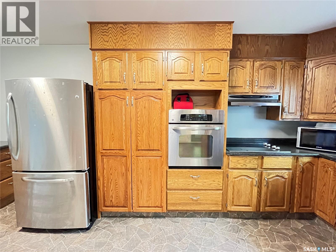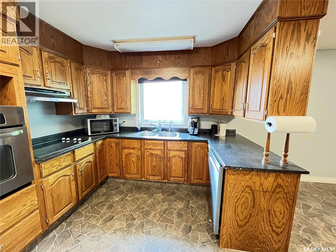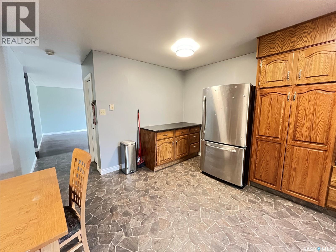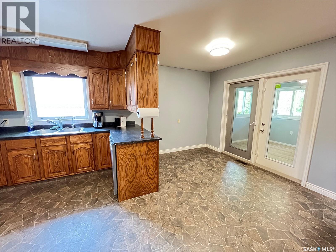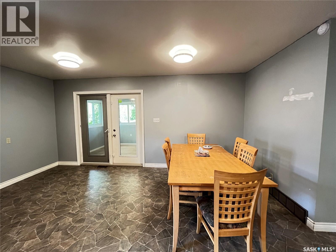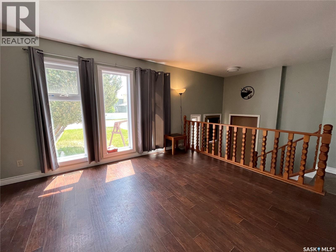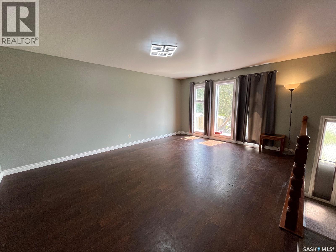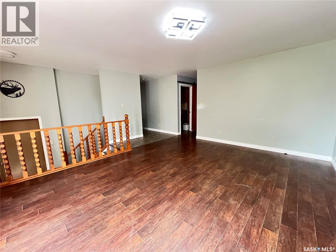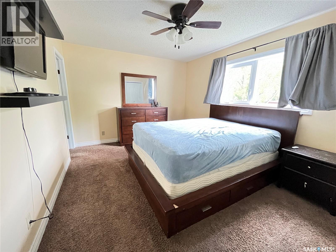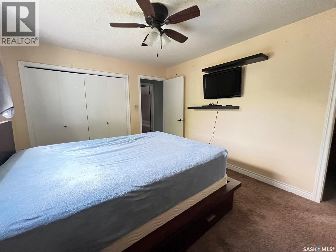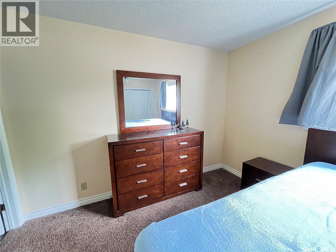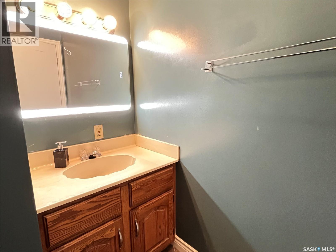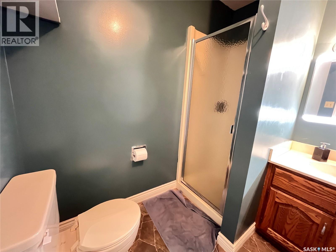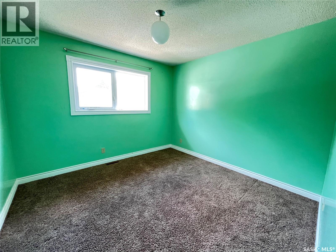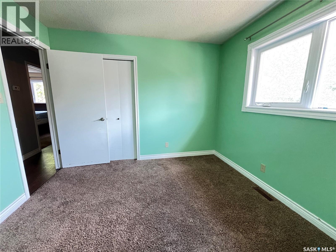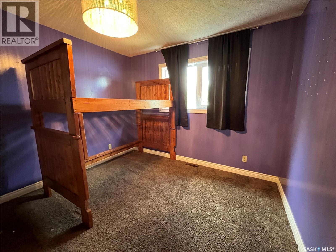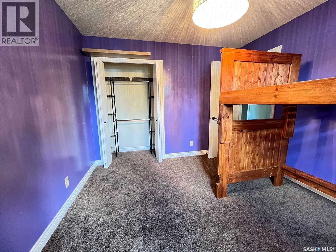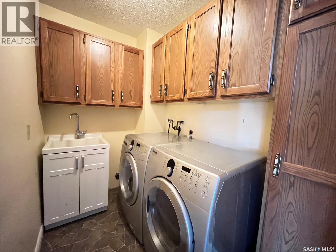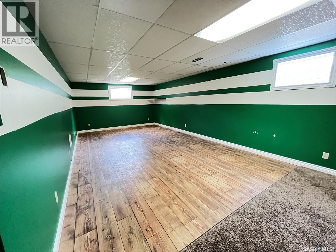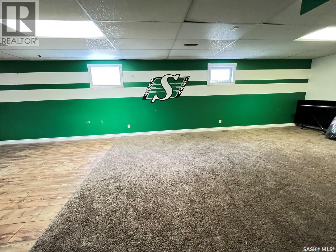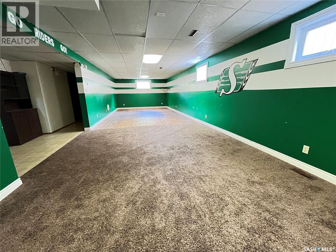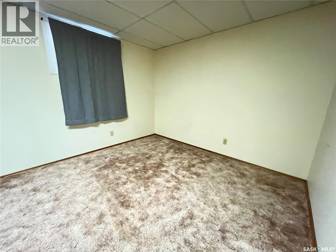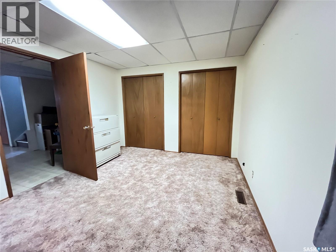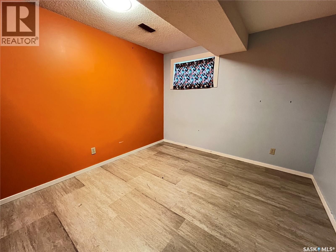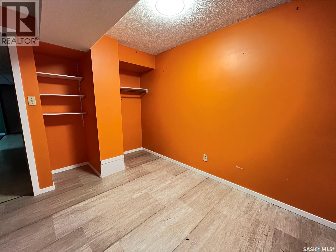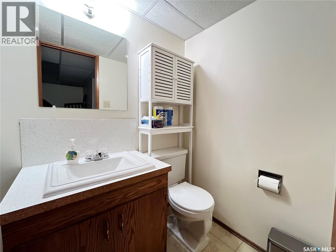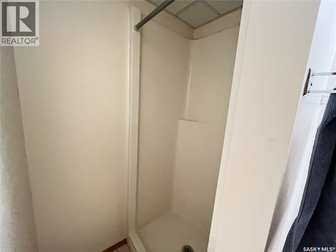Lorri Walters – Saskatoon REALTOR®
- Call or Text: (306) 221-3075
- Email: lorri@royallepage.ca
Description
Details
- Price:
- Type:
- Exterior:
- Garages:
- Bathrooms:
- Basement:
- Year Built:
- Style:
- Roof:
- Bedrooms:
- Frontage:
- Sq. Footage:
404 Parsons Avenue Maple Creek, Saskatchewan S0N 1N0
$320,000
Priced to sell these folks are motivated. New windows upstairs saves a huge expense. Amazing attached garage with a high ceiling for additional storage (a hunter’s dream). 3 bedrooms upstairs and main floor laundry. Massive kitchen with a sunroom leading to the covered deck. The fenced yard is expansive with room for a trampoline, pool, garden and a hot tub. The ideas are endless! Downstairs there are 2 more bedrooms and an office nook. The rec. room runs the entire length of the house … go Riders go!! Call to book a tour. This property is will surprise you; it’s a big house for an affordable price. (id:62517)
Property Details
| MLS® Number | SK015967 |
| Property Type | Single Family |
| Features | Treed, Rectangular |
| Structure | Deck |
Building
| Bathroom Total | 3 |
| Bedrooms Total | 5 |
| Appliances | Washer, Refrigerator, Dishwasher, Dryer, Oven - Built-in, Window Coverings, Garage Door Opener Remote(s), Hood Fan, Storage Shed, Stove |
| Architectural Style | Bi-level |
| Basement Development | Finished |
| Basement Type | Full (finished) |
| Constructed Date | 1985 |
| Cooling Type | Central Air Conditioning |
| Heating Fuel | Natural Gas |
| Heating Type | Forced Air |
| Size Interior | 1,434 Ft2 |
| Type | House |
Parking
| Attached Garage | |
| Parking Pad | |
| Parking Space(s) | 4 |
Land
| Acreage | No |
| Fence Type | Fence |
| Landscape Features | Lawn, Garden Area |
| Size Frontage | 50 Ft |
| Size Irregular | 6500.00 |
| Size Total | 6500 Sqft |
| Size Total Text | 6500 Sqft |
Rooms
| Level | Type | Length | Width | Dimensions |
|---|---|---|---|---|
| Basement | Family Room | 21' x 12'11" | ||
| Basement | Games Room | 21' x 12'11" | ||
| Basement | Bedroom | 15'6" x 10'5" | ||
| Basement | Bedroom | 10' x 10'9" | ||
| Basement | 3pc Bathroom | 8'11" x 4'6" | ||
| Main Level | Kitchen/dining Room | 18' x 16'11" | ||
| Main Level | Living Room | 17'10" x 13'1" | ||
| Main Level | Primary Bedroom | 10'11" x 13'9" | ||
| Main Level | Bedroom | 11' x 10'5" | ||
| Main Level | Bedroom | 10'10" x 10'4" | ||
| Main Level | 4pc Bathroom | 7'5" x 7'3" | ||
| Main Level | 3pc Ensuite Bath | 7'3" x 5'10" | ||
| Main Level | Sunroom | 10'7" x 9'2" |
https://www.realtor.ca/real-estate/28748360/404-parsons-avenue-maple-creek
Contact Us
Contact us for more information
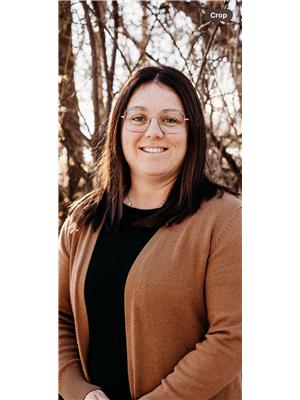
Lyndi Duffee
Broker
Po Box 729
Maple Creek, Saskatchewan S0N 1N0
(306) 662-2604
(306) 662-4555
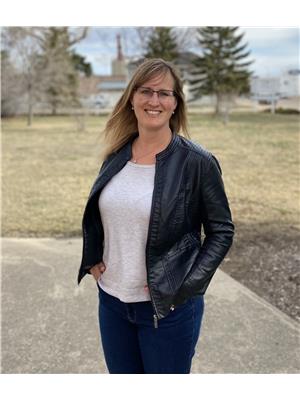
Jacci Migowsky
Associate Broker
Po Box 729
Maple Creek, Saskatchewan S0N 1N0
(306) 662-2604
(306) 662-4555

