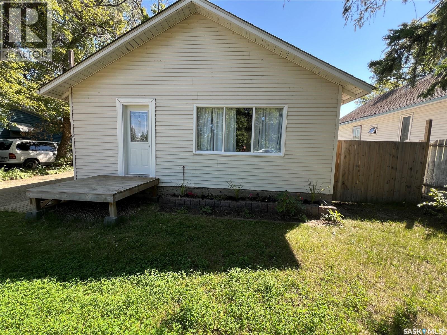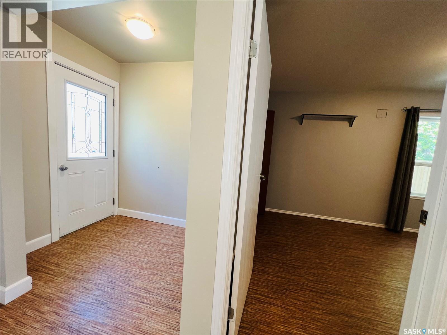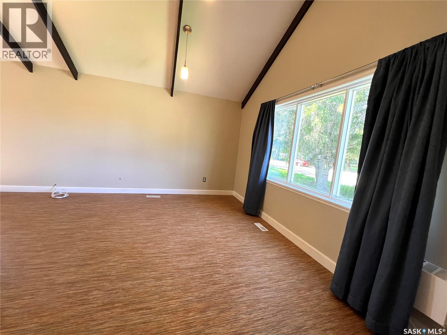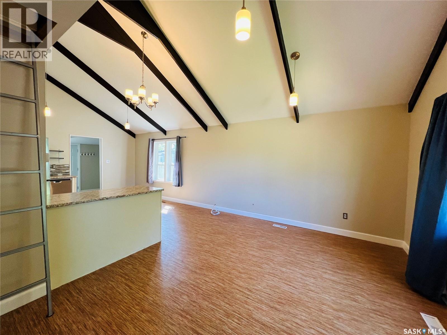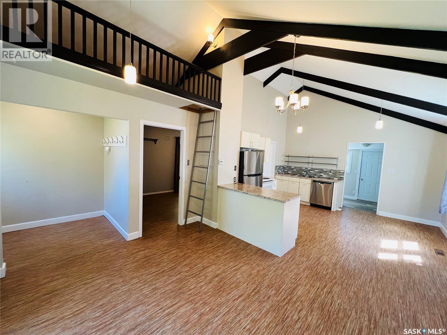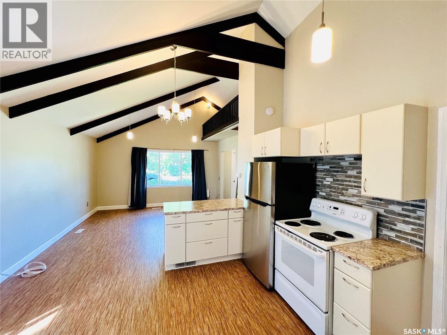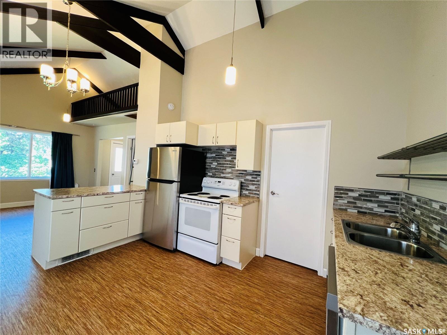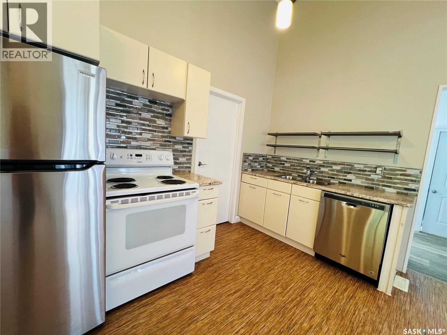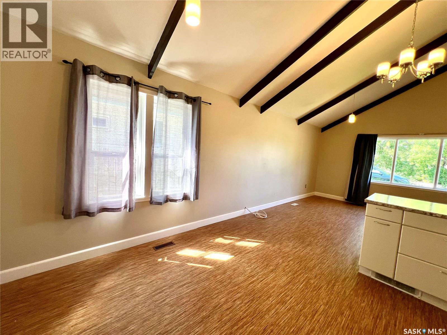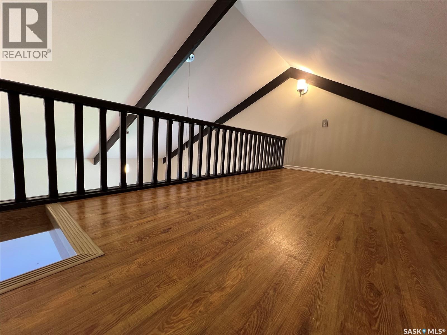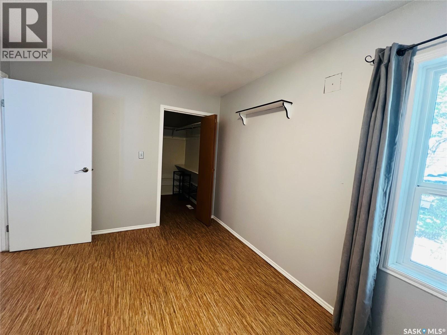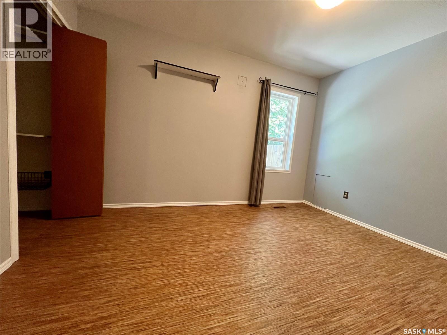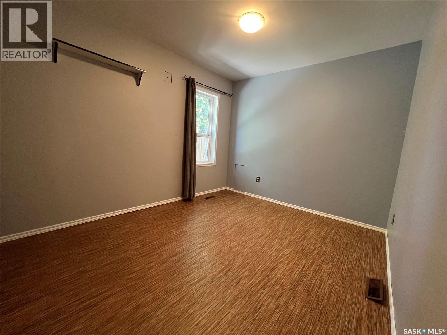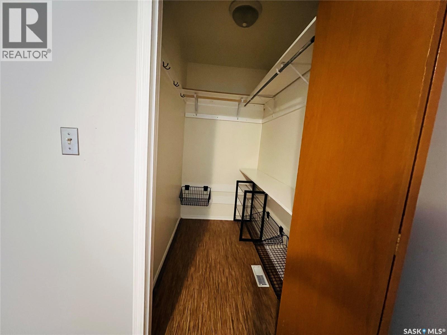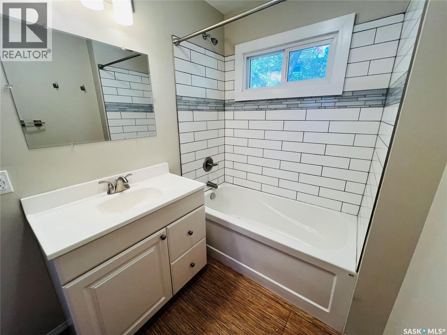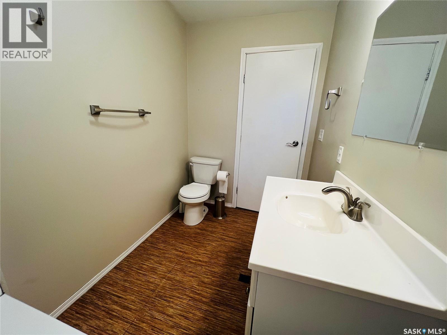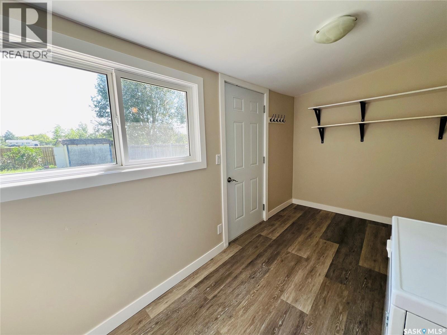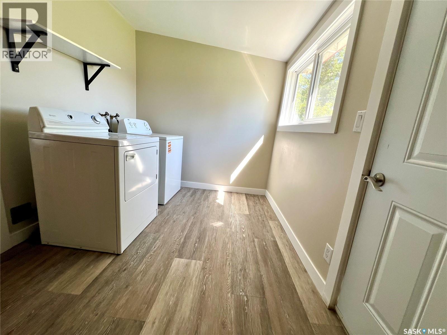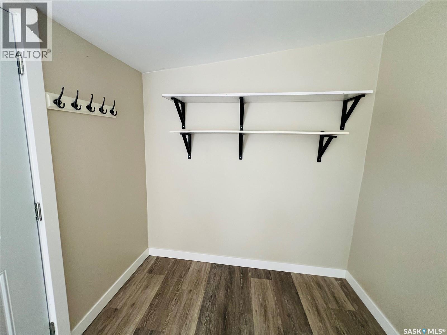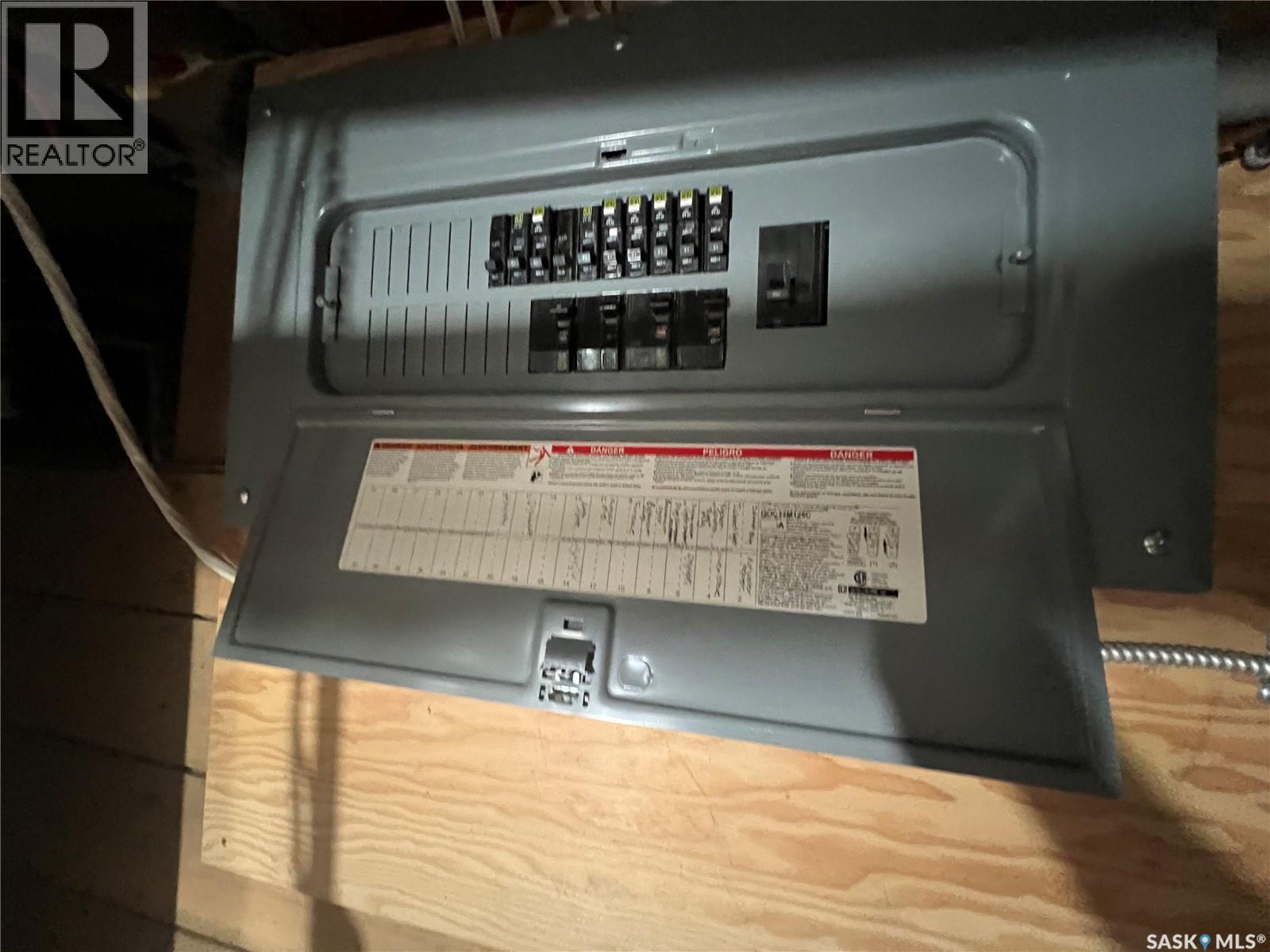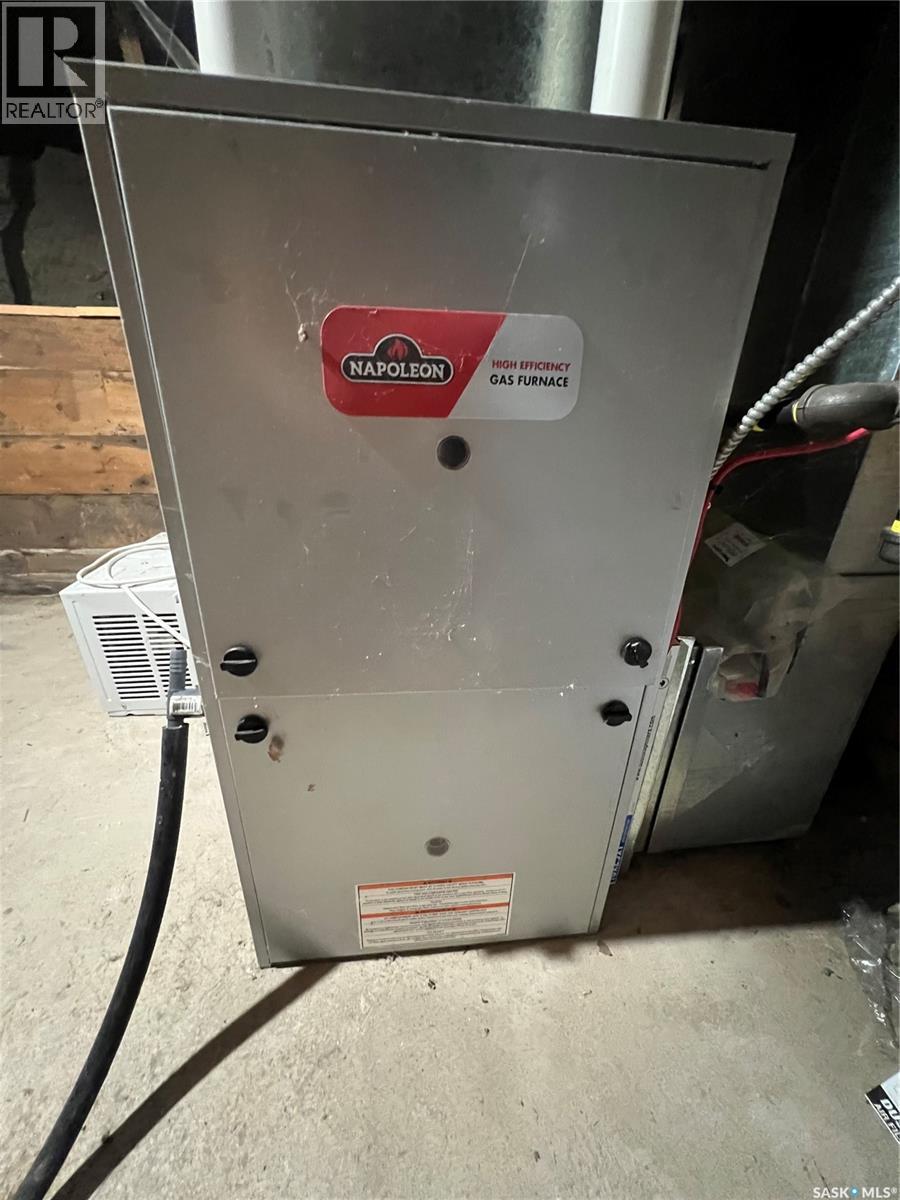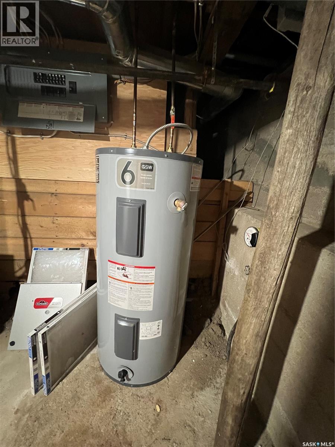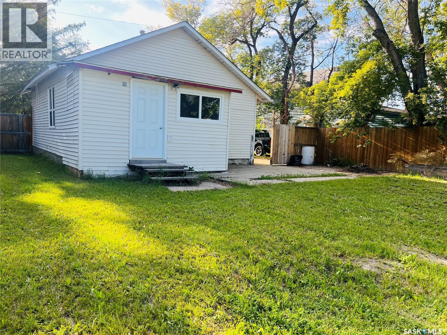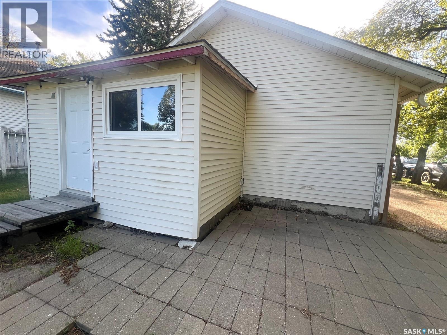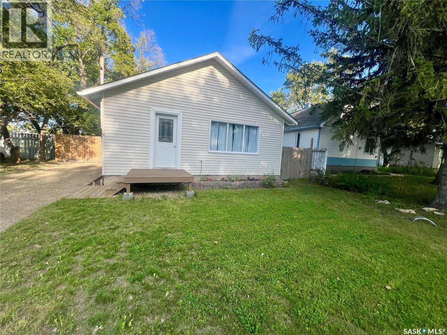Lorri Walters – Saskatoon REALTOR®
- Call or Text: (306) 221-3075
- Email: lorri@royallepage.ca
Description
Details
- Price:
- Type:
- Exterior:
- Garages:
- Bathrooms:
- Basement:
- Year Built:
- Style:
- Roof:
- Bedrooms:
- Frontage:
- Sq. Footage:
9 11th Avenue Se Swift Current, Saskatchewan S9H 3R4
$142,500
Check out this charming property tucked away in a quiet spot with creek views. You will love the modern feel with vaulted ceilings, exposed beams and an open concept layout that ties the living, dining and kitchen areas together beautifully. This home features a nice sized bedroom (walk in closet), plus a loft space above that would be a nice office, guest room or fun little retreat area to do some reading. Practical updates include a newer furnace (2017), water heater (2023), electrical panel (2018), fence (2018), bathroom (2016) as well as shingles in (2012) all as per owner. Outside you will find a large yard with plenty of parking and privacy. Quick possession is available, so you can make this home yours right away. (id:62517)
Property Details
| MLS® Number | SK015931 |
| Property Type | Single Family |
| Neigbourhood | South East SC |
| Features | Treed, Rectangular |
| Structure | Patio(s) |
Building
| Bathroom Total | 1 |
| Bedrooms Total | 1 |
| Appliances | Washer, Refrigerator, Dryer, Window Coverings, Storage Shed, Stove |
| Architectural Style | Bungalow |
| Constructed Date | 1910 |
| Heating Fuel | Natural Gas |
| Heating Type | Forced Air |
| Stories Total | 1 |
| Size Interior | 624 Ft2 |
| Type | House |
Parking
| None | |
| Gravel | |
| Parking Space(s) | 2 |
Land
| Acreage | No |
| Landscape Features | Lawn |
| Size Frontage | 50 Ft |
| Size Irregular | 5750.00 |
| Size Total | 5750 Sqft |
| Size Total Text | 5750 Sqft |
Rooms
| Level | Type | Length | Width | Dimensions |
|---|---|---|---|---|
| Main Level | Foyer | 5 ft | 5 ft x Measurements not available | |
| Main Level | Living Room | 11'6 x 13'07 | ||
| Main Level | Kitchen | 13'11 x 4'10 | ||
| Main Level | Dining Room | 13'11 x 6'10 | ||
| Main Level | Bedroom | 12'06 x 9'05 | ||
| Main Level | 4pc Bathroom | 5'07 x 6'11 | ||
| Main Level | Loft | 7'08 x 13'04 |
https://www.realtor.ca/real-estate/28747277/9-11th-avenue-se-swift-current-south-east-sc
Contact Us
Contact us for more information

Bobbi Oscar
Salesperson
236 1st Ave Nw
Swift Current, Saskatchewan S9H 0M9
(306) 778-3933
(306) 773-0859
remaxofswiftcurrent.com/
