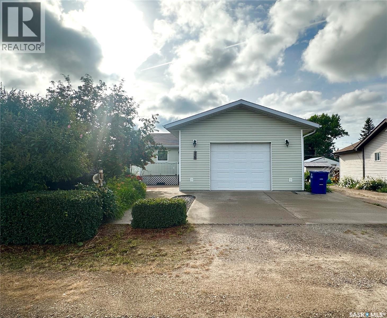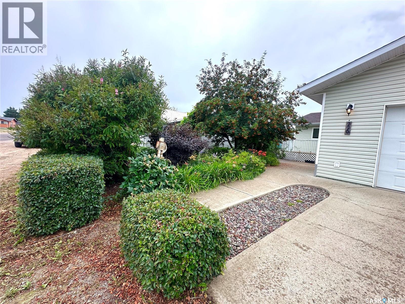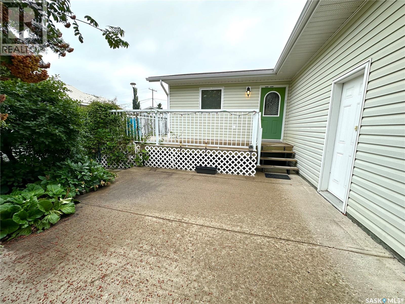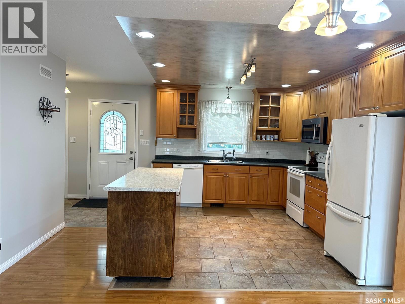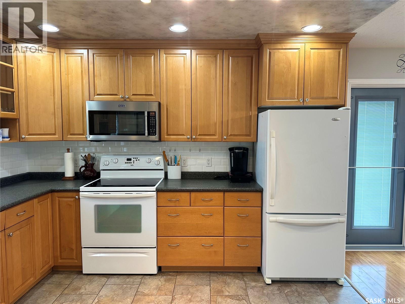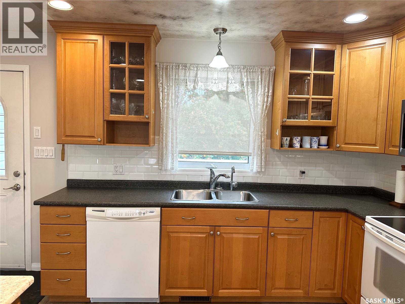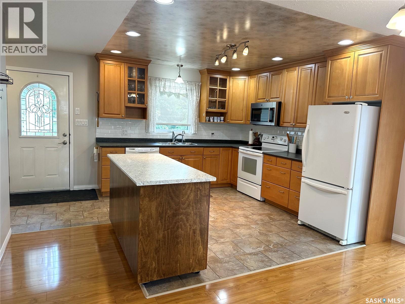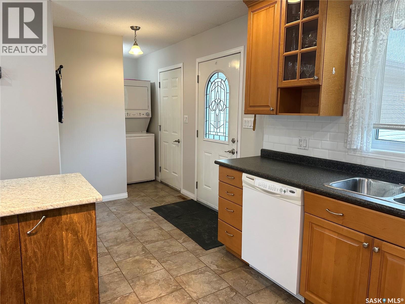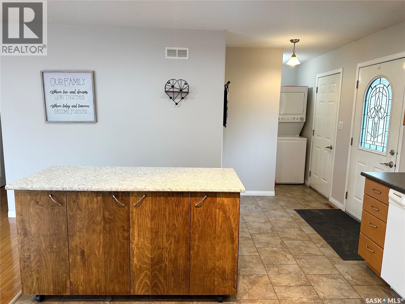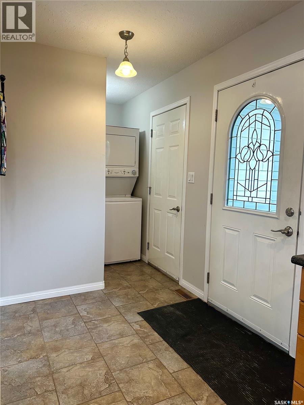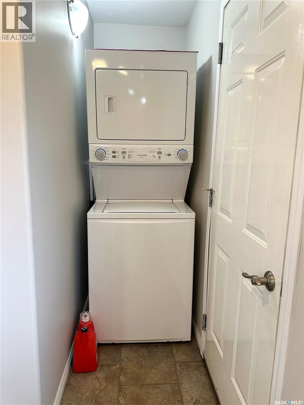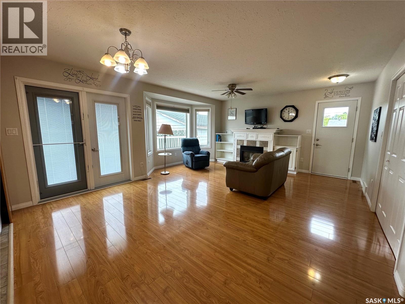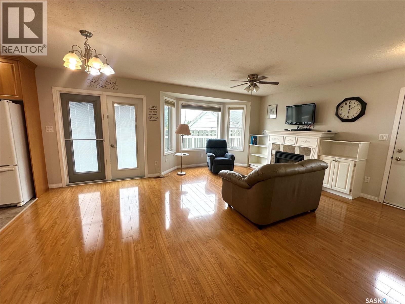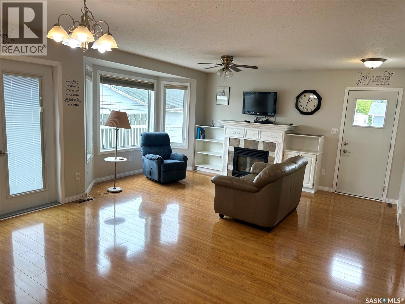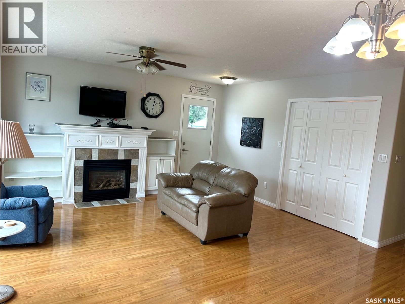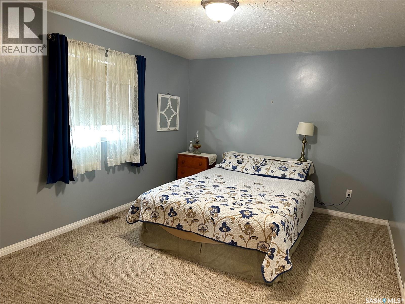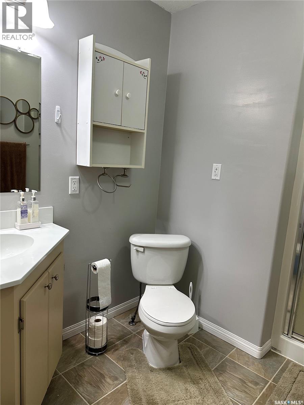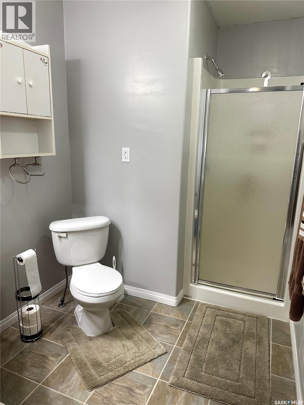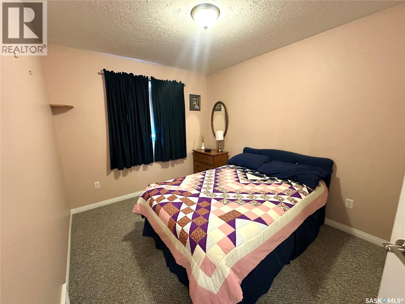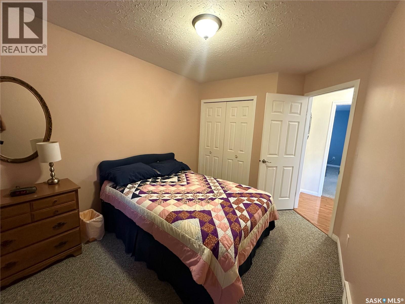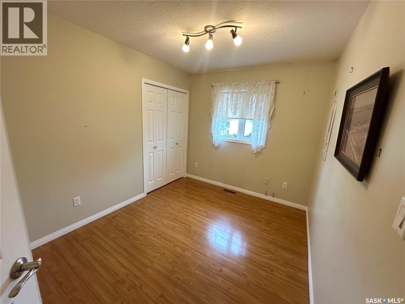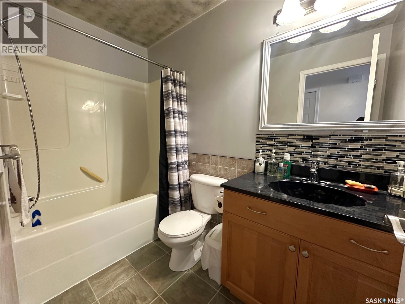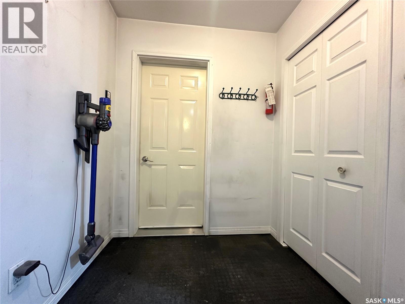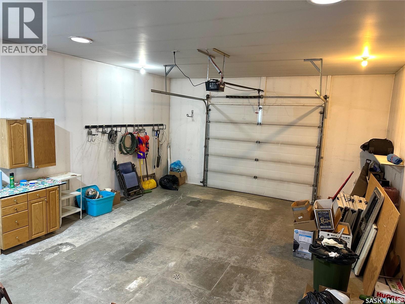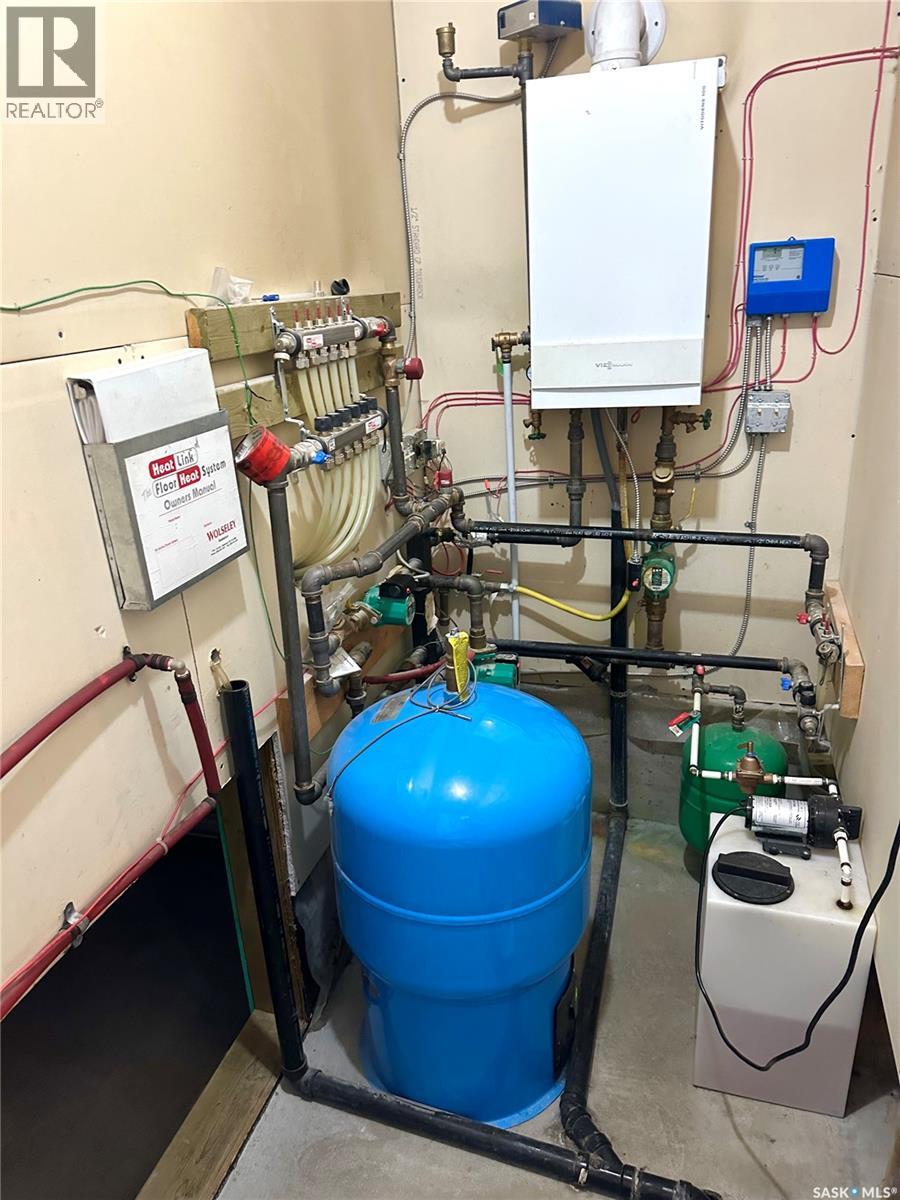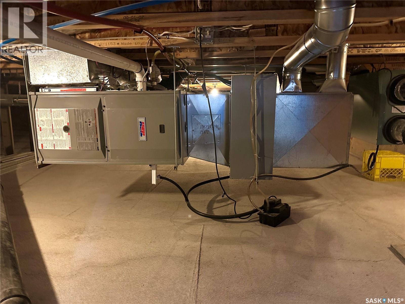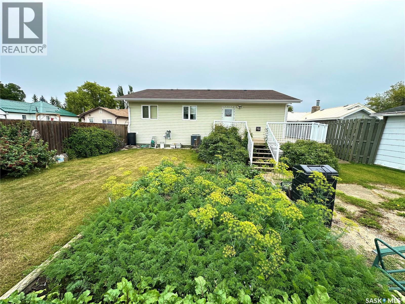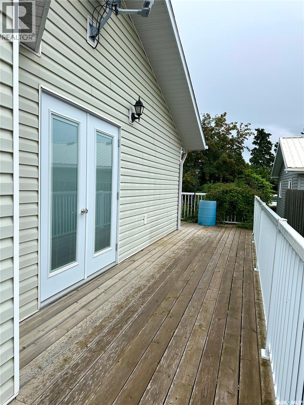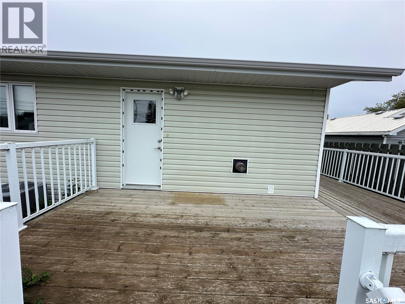Lorri Walters – Saskatoon REALTOR®
- Call or Text: (306) 221-3075
- Email: lorri@royallepage.ca
Description
Details
- Price:
- Type:
- Exterior:
- Garages:
- Bathrooms:
- Basement:
- Year Built:
- Style:
- Roof:
- Bedrooms:
- Frontage:
- Sq. Footage:
220 3rd Street E Spiritwood, Saskatchewan S0J 2M0
$349,900
Well maintained 3BD, 2BA home in Spiritwood. This favorable floor plan is the perfect retirement home with no basement to look after, a well constructed crawl space, giving you peace of mind as well as easy to maintain and access through the garage. Some features include, central A/C, deck facing south and west, garden doors off the dining room, landscaped/mature yard, garden area, stackable washer/dryer, fireplace, and an attached heated garage. This home is move in ready and comes with all appliances. (id:62517)
Property Details
| MLS® Number | SK015871 |
| Property Type | Single Family |
| Features | Treed, Rectangular |
| Structure | Deck |
Building
| Bathroom Total | 2 |
| Bedrooms Total | 3 |
| Appliances | Washer, Refrigerator, Dishwasher, Dryer, Microwave, Window Coverings, Garage Door Opener Remote(s), Stove |
| Architectural Style | Bungalow |
| Basement Type | Crawl Space |
| Constructed Date | 2008 |
| Cooling Type | Central Air Conditioning |
| Fireplace Fuel | Gas |
| Fireplace Present | Yes |
| Fireplace Type | Conventional |
| Heating Fuel | Natural Gas |
| Heating Type | Forced Air, Hot Water, In Floor Heating |
| Stories Total | 1 |
| Size Interior | 1,170 Ft2 |
| Type | House |
Parking
| Attached Garage | |
| Heated Garage | |
| Parking Space(s) | 4 |
Land
| Acreage | No |
| Landscape Features | Lawn, Garden Area |
| Size Frontage | 50 Ft |
| Size Irregular | 6250.00 |
| Size Total | 6250 Sqft |
| Size Total Text | 6250 Sqft |
Rooms
| Level | Type | Length | Width | Dimensions |
|---|---|---|---|---|
| Main Level | Kitchen | 13 ft ,8 in | 11 ft ,4 in | 13 ft ,8 in x 11 ft ,4 in |
| Main Level | Dining Room | 9 ft | 6 ft ,5 in | 9 ft x 6 ft ,5 in |
| Main Level | Living Room | 14 ft | 12 ft ,2 in | 14 ft x 12 ft ,2 in |
| Main Level | 4pc Bathroom | 8 ft ,5 in | 4 ft ,5 in | 8 ft ,5 in x 4 ft ,5 in |
| Main Level | Bedroom | 14 ft ,5 in | 10 ft ,7 in | 14 ft ,5 in x 10 ft ,7 in |
| Main Level | 3pc Bathroom | 6 ft | 5 ft | 6 ft x 5 ft |
| Main Level | Bedroom | 9 ft ,5 in | 8 ft ,2 in | 9 ft ,5 in x 8 ft ,2 in |
| Main Level | Bedroom | 10 ft ,2 in | 8 ft ,6 in | 10 ft ,2 in x 8 ft ,6 in |
| Main Level | Foyer | 6 ft ,7 in | 5 ft ,8 in | 6 ft ,7 in x 5 ft ,8 in |
| Main Level | Laundry Room | 5 ft ,5 in | 2 ft ,4 in | 5 ft ,5 in x 2 ft ,4 in |
| Main Level | Other | 9 ft ,7 in | 3 ft ,5 in | 9 ft ,7 in x 3 ft ,5 in |
https://www.realtor.ca/real-estate/28745422/220-3rd-street-e-spiritwood
Contact Us
Contact us for more information
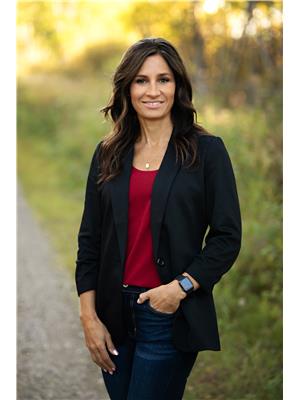
Shawna Schira-Kroeker
Salesperson
Box 1630
Warman, Saskatchewan S0K 4S0
(306) 668-0123
(306) 668-0125

