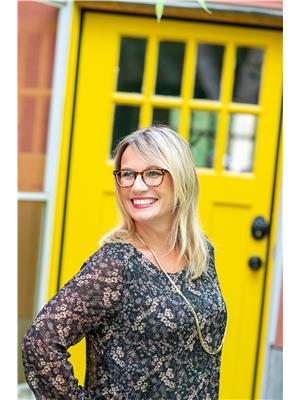Lorri Walters – Saskatoon REALTOR®
- Call or Text: (306) 221-3075
- Email: lorri@royallepage.ca
Description
Details
- Price:
- Type:
- Exterior:
- Garages:
- Bathrooms:
- Basement:
- Year Built:
- Style:
- Roof:
- Bedrooms:
- Frontage:
- Sq. Footage:
214 Lake Avenue Fort Qu'appelle, Saskatchewan S0G 1S0
$419,900
Nestled in the heart of the valley, this beautifully renovated bungalow in Fort Qu’Appelle offers the perfect blend of charm, comfort, and convenience. Set in a picturesque location just steps from the park, this move-in-ready home is ideal for families, retirees, or anyone looking to enjoy life in a scenic, welcoming community. Inside, the open-concept design showcases a stunning showroom kitchen with stainless steel appliances, modern lighting, and updated fixtures, flowing into a bright living area with a cozy gas fireplace. With five bedrooms, three refreshed bathrooms, a home gym, cold storage, and a spacious media room with included surround sound and projector in the fully finished basement, there's space for everyone. Major updates include a brand-new high-efficiency boiler (2024) with glycol lines, an on-demand hot water system, RO water, central air, most new windows, and rear doors. The backyard is a private oasis with a fenced yard, cement patio, underground sprinklers, and a hot tub (negotiable) just off the back deck — perfect for relaxing under the stars. A double garage, surge protection on the panel, and plenty of off-street parking make everyday living easy. This is the total package in a truly beautiful setting. Call your favorite local agent to view this home! (id:62517)
Property Details
| MLS® Number | SK015869 |
| Property Type | Single Family |
| Features | Treed, Irregular Lot Size, Lane, Double Width Or More Driveway |
| Structure | Deck, Patio(s) |
Building
| Bathroom Total | 3 |
| Bedrooms Total | 5 |
| Appliances | Washer, Refrigerator, Dishwasher, Dryer, Microwave, Oven - Built-in, Window Coverings, Garage Door Opener Remote(s), Storage Shed, Stove |
| Architectural Style | Bungalow |
| Basement Development | Finished |
| Basement Type | Full (finished) |
| Constructed Date | 1977 |
| Cooling Type | Central Air Conditioning |
| Fireplace Fuel | Gas |
| Fireplace Present | Yes |
| Fireplace Type | Conventional |
| Heating Fuel | Natural Gas |
| Heating Type | Forced Air, Hot Water |
| Stories Total | 1 |
| Size Interior | 1,492 Ft2 |
| Type | House |
Parking
| Detached Garage | |
| Parking Space(s) | 4 |
Land
| Acreage | No |
| Fence Type | Fence |
| Landscape Features | Lawn, Underground Sprinkler |
| Size Frontage | 86 Ft |
| Size Irregular | 0.24 |
| Size Total | 0.24 Ac |
| Size Total Text | 0.24 Ac |
Rooms
| Level | Type | Length | Width | Dimensions |
|---|---|---|---|---|
| Basement | Other | 20 ft | 15 ft ,1 in | 20 ft x 15 ft ,1 in |
| Basement | 4pc Bathroom | 4 ft ,11 in | 8 ft ,4 in | 4 ft ,11 in x 8 ft ,4 in |
| Basement | Bedroom | 12 ft ,3 in | 9 ft ,8 in | 12 ft ,3 in x 9 ft ,8 in |
| Basement | Bedroom | 9 ft ,10 in | 16 ft | 9 ft ,10 in x 16 ft |
| Basement | Office | 9 ft ,8 in | 8 ft ,4 in | 9 ft ,8 in x 8 ft ,4 in |
| Basement | Laundry Room | 8 ft | 8 ft ,3 in | 8 ft x 8 ft ,3 in |
| Basement | Other | 11 ft ,10 in | 7 ft ,11 in | 11 ft ,10 in x 7 ft ,11 in |
| Basement | Workshop | 12 ft ,3 in | 10 ft ,5 in | 12 ft ,3 in x 10 ft ,5 in |
| Basement | Storage | 10 ft ,7 in | 14 ft ,10 in | 10 ft ,7 in x 14 ft ,10 in |
| Main Level | Kitchen | 23 ft ,4 in | 17 ft ,3 in | 23 ft ,4 in x 17 ft ,3 in |
| Main Level | Dining Room | 13 ft ,4 in | 8 ft ,3 in | 13 ft ,4 in x 8 ft ,3 in |
| Main Level | Living Room | 15 ft ,5 in | 11 ft | 15 ft ,5 in x 11 ft |
| Main Level | Bedroom | 9 ft ,3 in | 9 ft ,3 in | 9 ft ,3 in x 9 ft ,3 in |
| Main Level | Bedroom | 9 ft | 9 ft ,4 in | 9 ft x 9 ft ,4 in |
| Main Level | 4pc Bathroom | 7 ft ,7 in | 6 ft ,3 in | 7 ft ,7 in x 6 ft ,3 in |
| Main Level | Bedroom | 12 ft ,10 in | 11 ft ,3 in | 12 ft ,10 in x 11 ft ,3 in |
| Main Level | 3pc Ensuite Bath | 4 ft ,9 in | 6 ft | 4 ft ,9 in x 6 ft |
https://www.realtor.ca/real-estate/28744755/214-lake-avenue-fort-quappelle
Contact Us
Contact us for more information

Elisha Demyen
Salesperson
authenticrealty.ca/
www.facebook.com/authenticrealty.ca
www.instagram.com/authenticrealty/
Po Box 1540 Suite A 504 Gran
Indian Head, Saskatchewan S0G 2K0
(306) 695-4663
(306) 569-6922











































