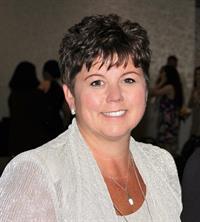Lorri Walters – Saskatoon REALTOR®
- Call or Text: (306) 221-3075
- Email: lorri@royallepage.ca
Description
Details
- Price:
- Type:
- Exterior:
- Garages:
- Bathrooms:
- Basement:
- Year Built:
- Style:
- Roof:
- Bedrooms:
- Frontage:
- Sq. Footage:
213 415 Lynd Crescent Saskatoon, Saskatchewan S7T 0C2
$300,000Maintenance,
$421.27 Monthly
Maintenance,
$421.27 MonthlyGreat south facing corner unit! This well situated townhouse is located in Stonebridge. There is nearby shopping, restaurants , all amenities and a school and beautiful parks and paths. Enjoy the 3 bedrooms with new carpet, 2 bathrooms, and the open kitchen layout with granite counter tops. This end unit offers additional windows and light, creating a welcoming and private atmosphere. The basement family room has been wired, insulated and drywalled, and is waiting your finishing touches. Parking stall is in-front of the home as well as visitor parking through out the area. Newer central air conditioning(2024) keeps the home comfortable on hot days. Water heater was also installed in 2024. Enjoy the sun outside on your own patio and the green space next to the townhouse. Offers will be presented on August 20th at 4 pm. OPEN HOUSE Saturday August 16th from 1-2 pm.... As per the Seller’s direction, all offers will be presented on 2025-08-21 at 4:00 PM (id:62517)
Property Details
| MLS® Number | SK015803 |
| Property Type | Single Family |
| Neigbourhood | Stonebridge |
| Community Features | Pets Allowed With Restrictions |
| Structure | Patio(s) |
Building
| Bathroom Total | 2 |
| Bedrooms Total | 3 |
| Appliances | Washer, Refrigerator, Dishwasher, Dryer, Microwave, Window Coverings, Stove |
| Architectural Style | 2 Level |
| Basement Development | Unfinished |
| Basement Type | Full (unfinished) |
| Constructed Date | 2008 |
| Cooling Type | Central Air Conditioning |
| Heating Fuel | Natural Gas |
| Heating Type | Forced Air |
| Stories Total | 2 |
| Size Interior | 1,149 Ft2 |
| Type | Row / Townhouse |
Parking
| Surfaced | 2 |
| Other | |
| Parking Space(s) | 1 |
Land
| Acreage | No |
| Landscape Features | Lawn |
Rooms
| Level | Type | Length | Width | Dimensions |
|---|---|---|---|---|
| Second Level | Bedroom | 12 ft | Measurements not available x 12 ft | |
| Second Level | Bedroom | 9 ft | 9 ft x Measurements not available | |
| Second Level | Bedroom | 8-6 x 8-9 | ||
| Second Level | 4pc Bathroom | Measurements not available | ||
| Basement | Family Room | 13 ft | 14 ft | 13 ft x 14 ft |
| Basement | Laundry Room | Measurements not available | ||
| Main Level | Living Room | 12-9 x 13-7 | ||
| Main Level | Kitchen | 9 ft | 9 ft x Measurements not available | |
| Main Level | Dining Room | 8-0 x 11-3 | ||
| Main Level | 2pc Bathroom | Measurements not available |
https://www.realtor.ca/real-estate/28741357/213-415-lynd-crescent-saskatoon-stonebridge
Contact Us
Contact us for more information

Sheila Ashdown
Salesperson
www.sheilaashdown.ca/
310 Wellman Lane - #210
Saskatoon, Saskatchewan S7T 0J1
(306) 653-8222
(306) 242-5503

Kyle Ashdown
Associate Broker
www.kyleashdown.com/
310 Wellman Lane - #210
Saskatoon, Saskatchewan S7T 0J1
(306) 653-8222
(306) 242-5503







































