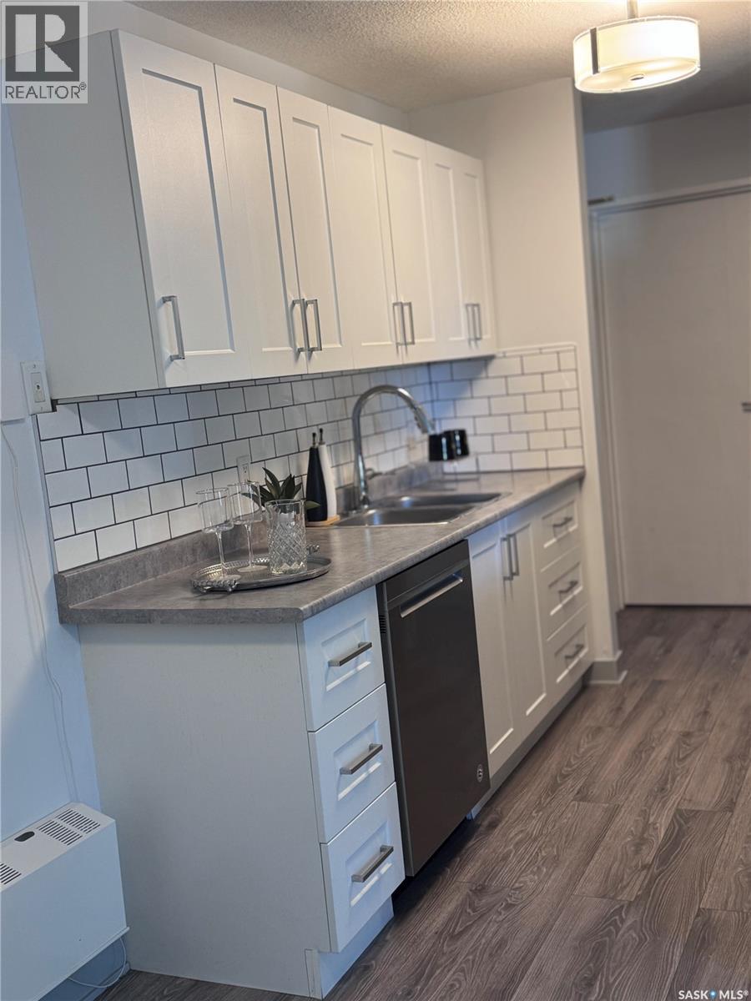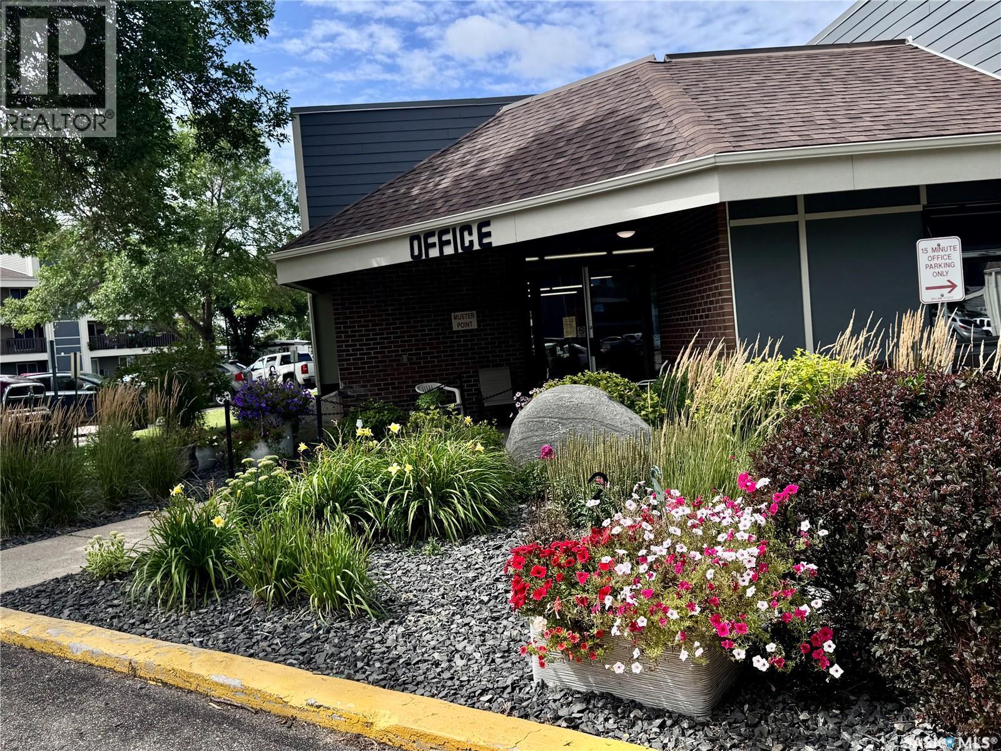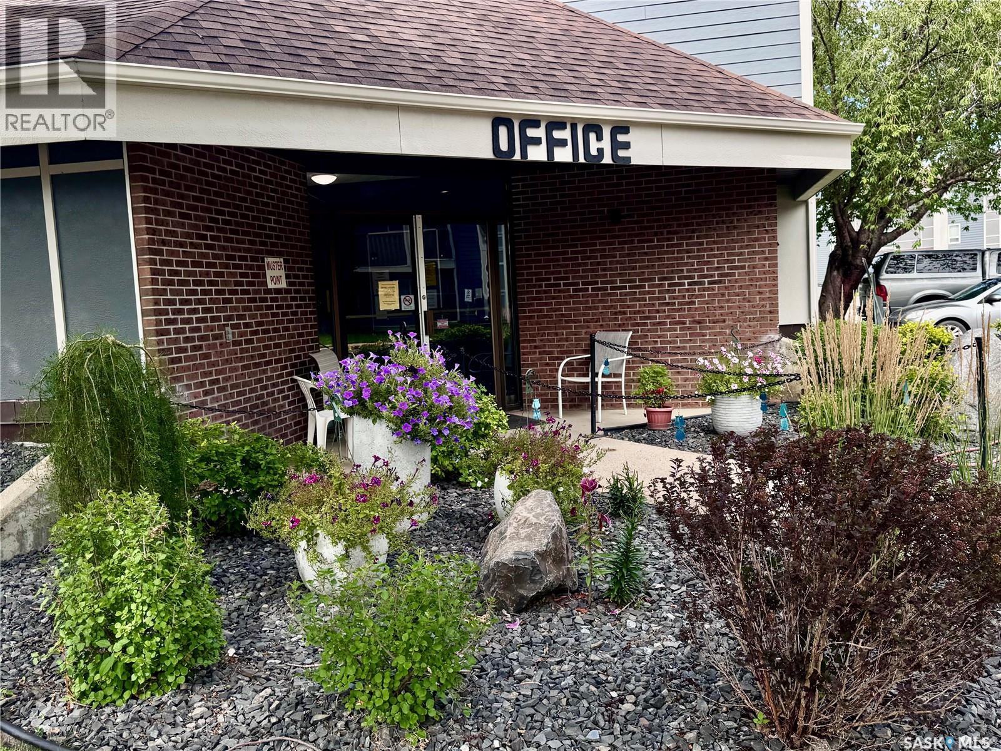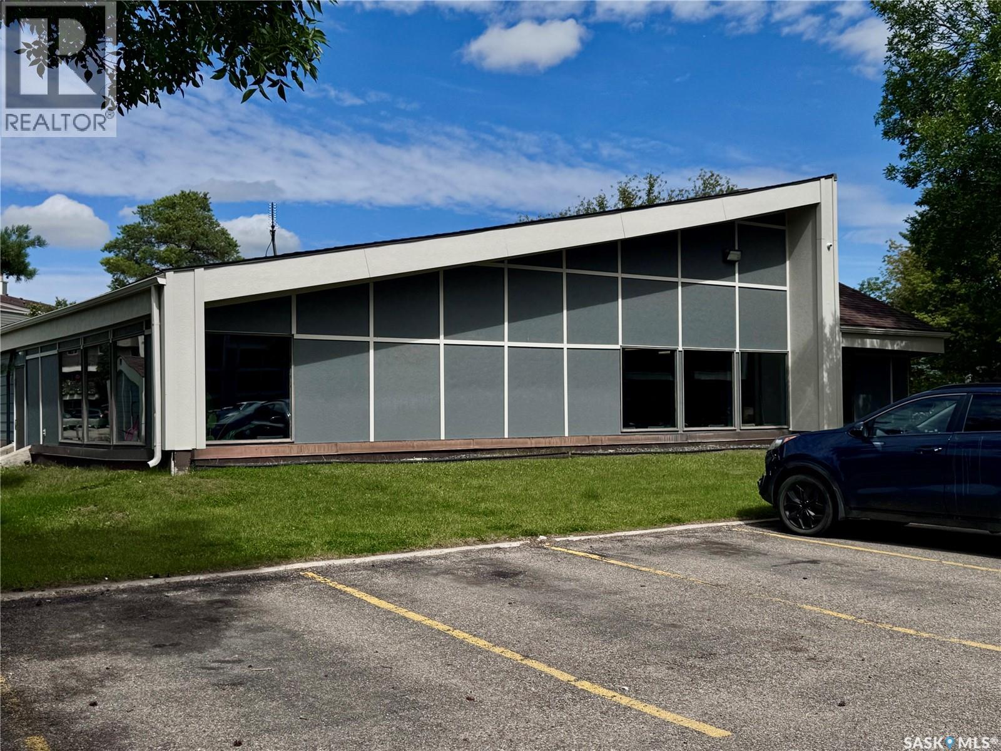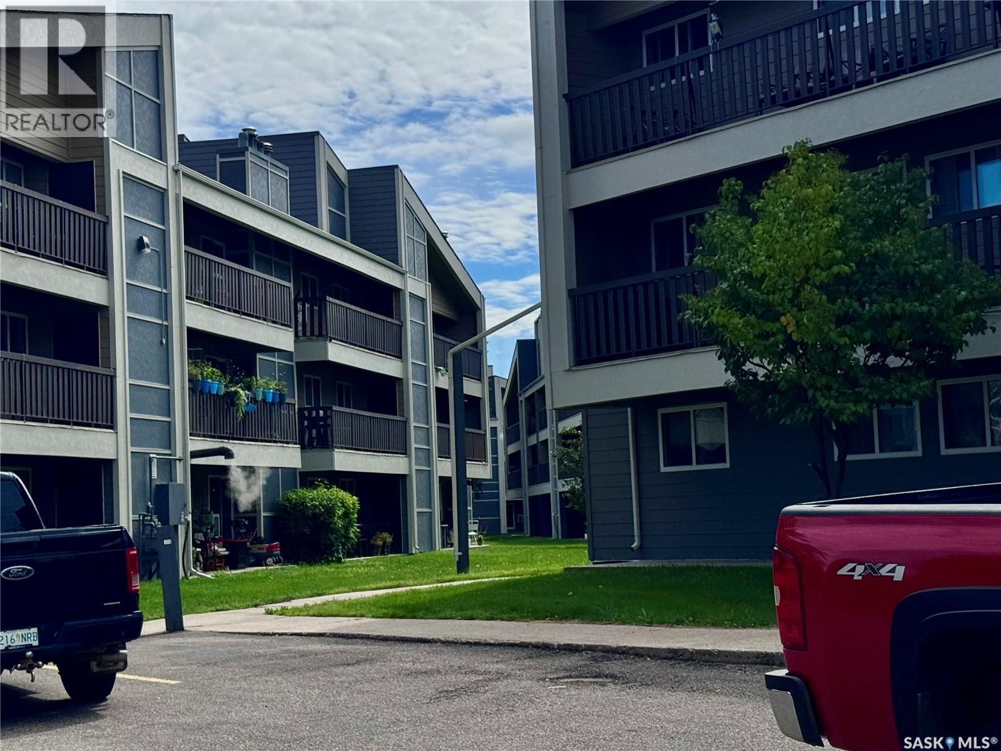Lorri Walters – Saskatoon REALTOR®
- Call or Text: (306) 221-3075
- Email: lorri@royallepage.ca
Description
Details
- Price:
- Type:
- Exterior:
- Garages:
- Bathrooms:
- Basement:
- Year Built:
- Style:
- Roof:
- Bedrooms:
- Frontage:
- Sq. Footage:
1221 425 115th Street E Saskatoon, Saskatchewan S7H 2E5
$189,900Maintenance,
$400 Monthly
Maintenance,
$400 MonthlySECOND FLOOR 2 bedroom corner unit is 883 sq.ft and is ideally located in the well sought after complex of Forest Grove Village. This unit faces south west and is perfectly located in the quiet corner of the building facing a green space with trees. A privacy screen on the balcony comes with the unit. Enjoy the added feature of an south west facing bonus window in the living room providing an abundance of natural light into the living area. This is an absolutely mint suite ! Everything is updated and is brand new or newer. Features include a convenient in-suite laundry with front loading machines. No shortage of storage through out the suite and off the exterior balcony. Upgrades include newer windows, patio door, and a brand new tub & surround. Beautifully updated kitchen cabinets, backsplash & counter tops. Newer stainless steel fridge & stove. The fireplace has also been updated. The unit has been just painted throughout. Check out the beautiful light fixtures with the bedrooms & dining room combination lights & fan. Also note the modern white doors specially designed. The unit opens up to a very large balcony which runs the entire length of the unit for outdoor relaxation. The balcony also comes with a freestanding privacy screen to enhance the ideal privacy. This complex is very close to schools, shopping and services including public transit with direct bus service to the U of S and downtown. One electrified surface parking stall is included. Additional parking stall rental inquiries through the on-site office pending availability. On-site staff operations are located in the center of the complex in the Recreation Centre which features a very affordable membership program with access to the racquetball courts, exercise room and a games area. Enjoy this beautiful home. Wonderful opportunity for homeowners or investors alike. This unit has rented for $1700.00 the past 2 years. Schedule your viewing today ! (id:62517)
Property Details
| MLS® Number | SK015820 |
| Property Type | Single Family |
| Neigbourhood | Forest Grove |
| Community Features | Pets Not Allowed |
| Features | Cul-de-sac, Treed, Balcony |
Building
| Bathroom Total | 1 |
| Bedrooms Total | 2 |
| Amenities | Recreation Centre, Exercise Centre |
| Appliances | Washer, Refrigerator, Intercom, Dishwasher, Dryer, Hood Fan, Stove |
| Architectural Style | Low Rise |
| Constructed Date | 1983 |
| Cooling Type | Wall Unit |
| Fireplace Present | Yes |
| Heating Type | Baseboard Heaters, Hot Water |
| Size Interior | 883 Ft2 |
| Type | Apartment |
Parking
| Other | |
| None | |
| Parking Space(s) | 1 |
Land
| Acreage | No |
| Landscape Features | Lawn |
Rooms
| Level | Type | Length | Width | Dimensions |
|---|---|---|---|---|
| Main Level | Living Room | 18-4 x 11-6 | ||
| Main Level | Kitchen | 8 ft | 8 ft x Measurements not available | |
| Main Level | Dining Room | 9-10 x 6-8 | ||
| Main Level | Primary Bedroom | 11-2 x 11-9 | ||
| Main Level | Bedroom | 8-3 x 9-7 | ||
| Main Level | Laundry Room | 11 ft | 11 ft x Measurements not available | |
| Main Level | 4pc Bathroom | Measurements not available |
https://www.realtor.ca/real-estate/28741522/1221-425-115th-street-e-saskatoon-forest-grove
Contact Us
Contact us for more information

Trevor Hanna
Broker
#2 333 4th Avenue North
Saskatoon, Saskatchewan S7K 2L8
(306) 978-6688
(306) 373-5213
