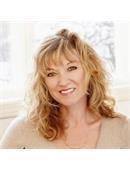Lorri Walters – Saskatoon REALTOR®
- Call or Text: (306) 221-3075
- Email: lorri@royallepage.ca
Description
Details
- Price:
- Type:
- Exterior:
- Garages:
- Bathrooms:
- Basement:
- Year Built:
- Style:
- Roof:
- Bedrooms:
- Frontage:
- Sq. Footage:
304 419 Willowgrove Square Saskatoon, Saskatchewan S7W 8B8
$245,000Maintenance,
$402.51 Monthly
Maintenance,
$402.51 MonthlyWelcome to a stunning top-floor condo in the coveted Willowgrove neighbourhood! This exquisite 2-bedroom plus 1-bathroom home boasts a spacious living room with soaring 13+' high ceilings and oversized windows that let in an abundance of natural light, making it the perfect spot for entertaining or relaxing watching the sunset after a long day. The modern open-style kitchen is a chef's dream, featuring all appliances and an extra-large island with stunning quartz countertops, making it perfect for hosting dinner parties. The high-end laminate flooring and marble tile throughout the home add to the luxurious feel. The master bedroom and the second bedroom are both generously sized, providing ample space for rest and relaxation. The ensuite laundry space ensures you'll never have to leave the comfort of your home to do laundry. But that's not all! This unit also comes with a large storage room (approximately 100 sqft) in the basement, complete with sturdy shelves, perfect for storing all your seasonal items. The location is unbeatable, with Willowgrove School, parks, shopping, and all amenities just a stone's throw away. Presenting offers on Tuesday August 19th - 4pm. Schedule a Viewing today!... As per the Seller’s direction, all offers will be presented on 2025-08-19 at 4:00 PM (id:62517)
Property Details
| MLS® Number | SK015808 |
| Property Type | Single Family |
| Neigbourhood | Willowgrove |
| Community Features | Pets Allowed With Restrictions |
| Features | Balcony |
Building
| Bathroom Total | 1 |
| Bedrooms Total | 2 |
| Appliances | Washer, Refrigerator, Intercom, Dishwasher, Dryer, Microwave, Window Coverings, Hood Fan, Stove |
| Architectural Style | Low Rise |
| Constructed Date | 2016 |
| Cooling Type | Central Air Conditioning |
| Heating Fuel | Natural Gas |
| Heating Type | Forced Air |
| Size Interior | 743 Ft2 |
| Type | Apartment |
Parking
| Surfaced | 304 |
| Parking Space(s) | 1 |
Land
| Acreage | No |
Rooms
| Level | Type | Length | Width | Dimensions |
|---|---|---|---|---|
| Basement | Storage | 21 ft ,10 in | 8 ft ,2 in | 21 ft ,10 in x 8 ft ,2 in |
| Main Level | Kitchen | Measurements not available | ||
| Main Level | Living Room | 17 ft ,5 in | 17 ft ,5 in x Measurements not available | |
| Main Level | 4pc Bathroom | 8 ft ,5 in | 8 ft ,5 in x Measurements not available | |
| Main Level | Bedroom | 10 ft | 10 ft | 10 ft x 10 ft |
| Main Level | Bedroom | 10 ft | 9 ft | 10 ft x 9 ft |
| Main Level | Laundry Room | 4 ft ,5 in | 3 ft | 4 ft ,5 in x 3 ft |
https://www.realtor.ca/real-estate/28741491/304-419-willowgrove-square-saskatoon-willowgrove
Contact Us
Contact us for more information

Carmen Campbell
Salesperson
714 Duchess Street
Saskatoon, Saskatchewan S7K 0R3
(306) 653-2213
(888) 623-6153
boyesgrouprealty.com/




























