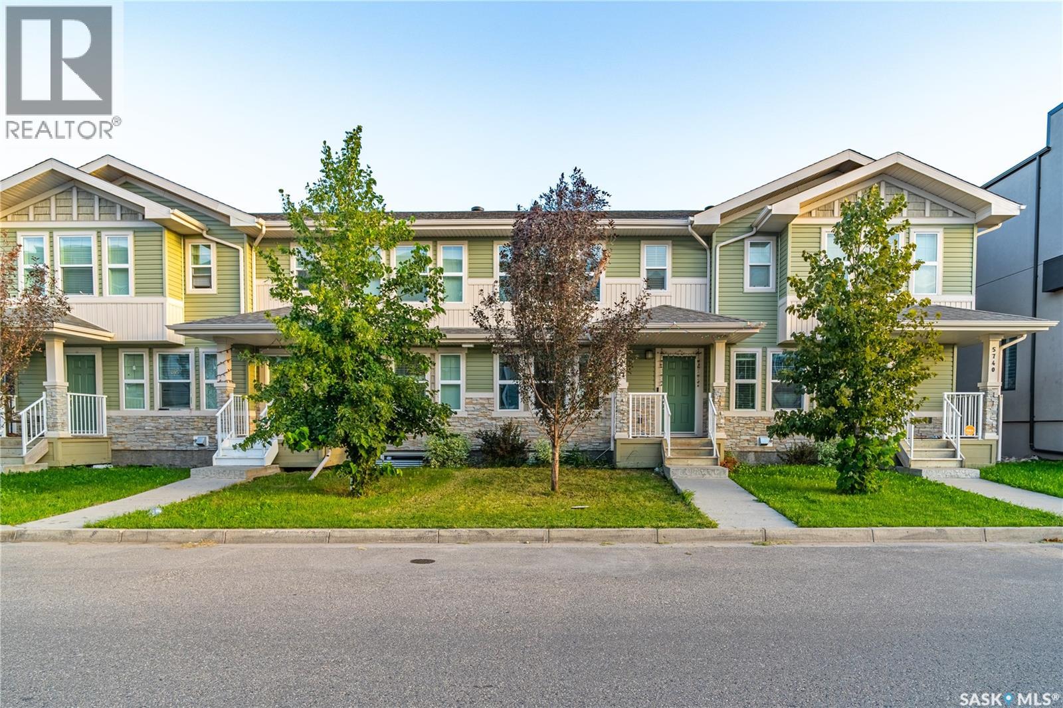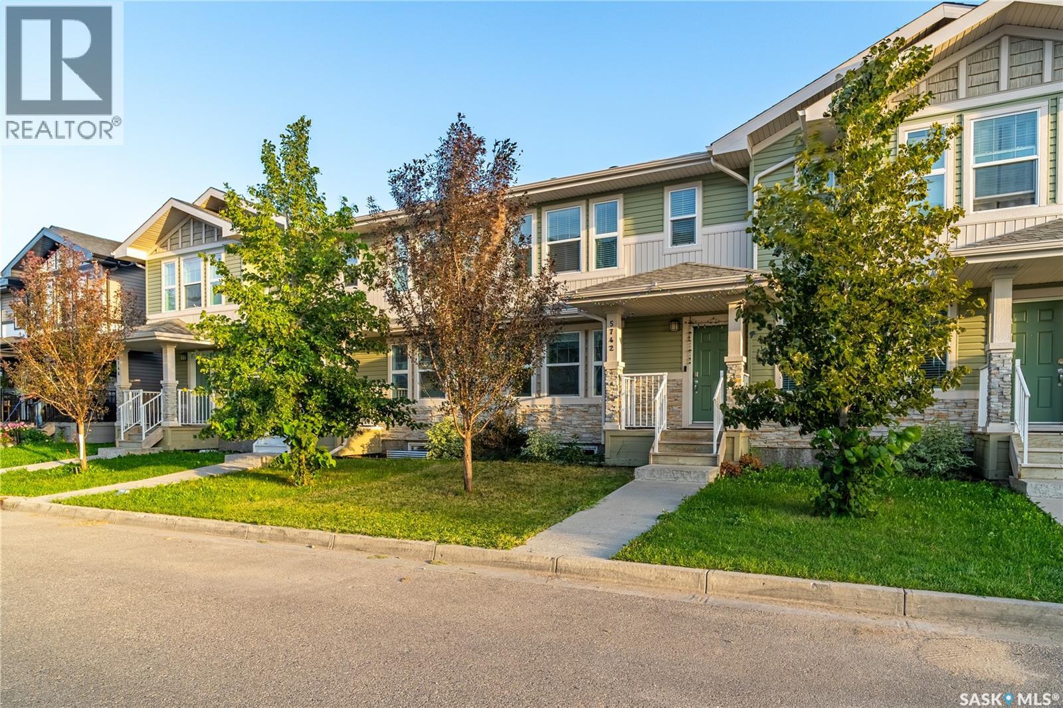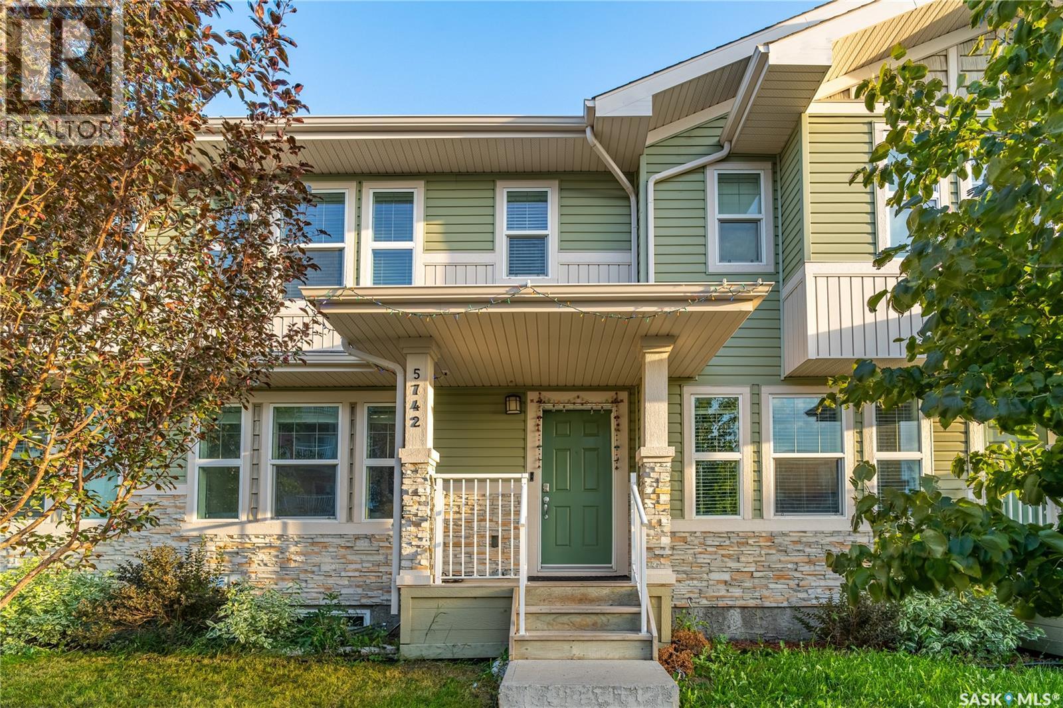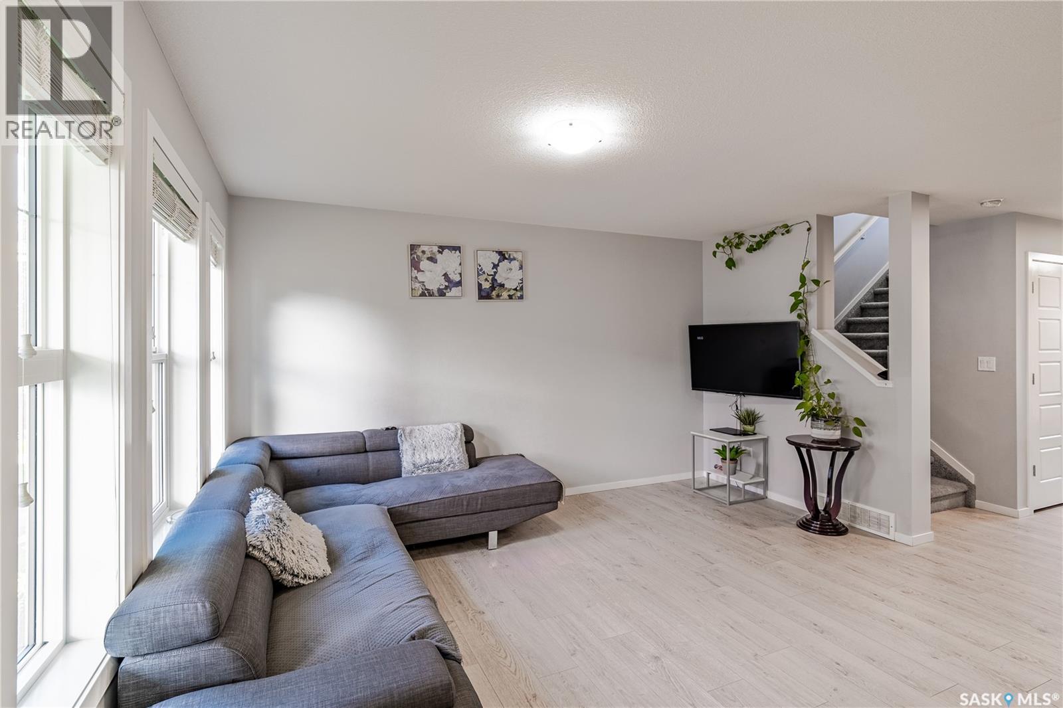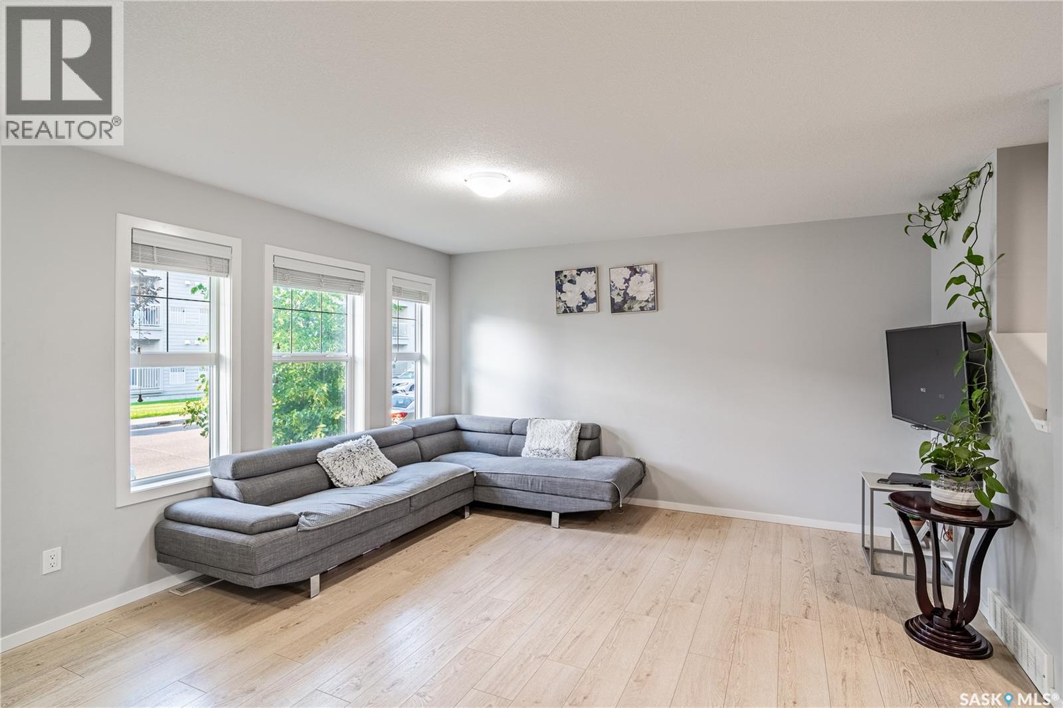Lorri Walters – Saskatoon REALTOR®
- Call or Text: (306) 221-3075
- Email: lorri@royallepage.ca
Description
Details
- Price:
- Type:
- Exterior:
- Garages:
- Bathrooms:
- Basement:
- Year Built:
- Style:
- Roof:
- Bedrooms:
- Frontage:
- Sq. Footage:
5742 Glide Crescent Regina, Saskatchewan S4W 0P1
$374,900
Welcome to 5742 Glide Crescent, in the highly sought-after Harbour Landing neighborhood. This 2-storey townhouse (No condo fees) features 2 bedrooms plus a den and 4 bathrooms. The main floor offers a bright kitchen, living and dining areas, and a 2-piece bath for convenience. The second floor includes two primary bedrooms, both with 4-piece ensuites and walk-in closets, along with a convenient laundry area. The fully finished basement includes the den, a 3-piece bath, and a spacious recreation room where the family can enjoy movies and relax together. Step outside to a maintenance free fenced backyard and patio, ideal for entertaining or unwinding after a long day. Completing this well-maintained home, cared for throughout the year, are central air conditioning and a fully insulated 1-car detached garage, all close to parks, schools, and south-end amenities. Don’t miss out on this home—book your viewing today!... As per the Seller’s direction, all offers will be presented on 2025-08-18 at 6:00 PM (id:62517)
Property Details
| MLS® Number | SK015760 |
| Property Type | Single Family |
| Neigbourhood | Harbour Landing |
| Features | Rectangular |
| Structure | Patio(s) |
Building
| Bathroom Total | 4 |
| Bedrooms Total | 2 |
| Appliances | Washer, Refrigerator, Dishwasher, Dryer, Microwave, Window Coverings, Garage Door Opener Remote(s), Stove |
| Architectural Style | 2 Level |
| Basement Development | Finished |
| Basement Type | Full (finished) |
| Constructed Date | 2016 |
| Cooling Type | Central Air Conditioning |
| Heating Fuel | Natural Gas |
| Heating Type | Forced Air |
| Stories Total | 2 |
| Size Interior | 1,280 Ft2 |
| Type | Row / Townhouse |
Parking
| Detached Garage | |
| Parking Space(s) | 1 |
Land
| Acreage | No |
| Fence Type | Fence |
| Landscape Features | Lawn, Garden Area |
| Size Irregular | 2185.00 |
| Size Total | 2185 Sqft |
| Size Total Text | 2185 Sqft |
Rooms
| Level | Type | Length | Width | Dimensions |
|---|---|---|---|---|
| Second Level | Laundry Room | Measurements not available | ||
| Second Level | Primary Bedroom | 11 ft ,4 in | 10 ft ,10 in | 11 ft ,4 in x 10 ft ,10 in |
| Second Level | 4pc Ensuite Bath | Measurements not available | ||
| Second Level | Primary Bedroom | 11 ft ,2 in | 11 ft | 11 ft ,2 in x 11 ft |
| Second Level | 4pc Ensuite Bath | Measurements not available | ||
| Basement | Other | 18 ft | 13 ft ,8 in | 18 ft x 13 ft ,8 in |
| Basement | Den | 10 ft ,1 in | 9 ft ,9 in | 10 ft ,1 in x 9 ft ,9 in |
| Basement | 3pc Bathroom | Measurements not available | ||
| Main Level | Foyer | Measurements not available | ||
| Main Level | Kitchen | 12 ft ,6 in | 12 ft | 12 ft ,6 in x 12 ft |
| Main Level | Living Room | 14 ft | 14 ft | 14 ft x 14 ft |
| Main Level | Dining Room | 6 ft ,8 in | 5 ft | 6 ft ,8 in x 5 ft |
| Main Level | 2pc Bathroom | Measurements not available |
https://www.realtor.ca/real-estate/28739916/5742-glide-crescent-regina-harbour-landing
Contact Us
Contact us for more information

Vipul (Vipulkumar) Rabari
Salesperson
202-2595 Quance Street East
Regina, Saskatchewan S4V 2Y8
(306) 359-1900

Suketu Patel
Salesperson
www.facebook.com/RealtorSuketuPatel
www.instagram.com/realtorsuketupatel/?utm_source=qr
202-2595 Quance Street East
Regina, Saskatchewan S4V 2Y8
(306) 359-1900
