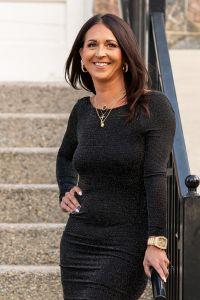Lorri Walters – Saskatoon REALTOR®
- Call or Text: (306) 221-3075
- Email: lorri@royallepage.ca
Description
Details
- Price:
- Type:
- Exterior:
- Garages:
- Bathrooms:
- Basement:
- Year Built:
- Style:
- Roof:
- Bedrooms:
- Frontage:
- Sq. Footage:
Affleck Acreage South Qu'appelle Rm No. 157, Saskatchewan S0G 1K0
$499,900
Escape the city to this 10 acre property just 40 minutes away. The home is a bungalow 3 bedrooms and 1 bathroom. The open concept hub of this home is comprised of a spacious kitchen/dining area with an abundance of white cabinetry, and large hutch area great for added storage and make entertaining seem effortless. The living room features a large bay window and front deck. The 4 pc bathroom has recently been updated with subway tile, large tub/shower and updated vanity. Down the hall is 2 bedrooms. A 30x40 triple detached garage with 12' doors & 14' ceilings plus 200 amp service and RV plug. The garage is insulated and heated. Recent updates include: new well pump(2021), pressure system for well(2021), house shingles(2017), garage built(2017), furnace(2016), central air conditioner(2016), 200AMP service upgraded(2018), new septic pump(2024), new septic line(2016), 4pc bathroom redone(2021), RO system. There has been trees planted and raspberry bushes with a drip line. The north part of the yard has been fenced with page wire and in ground dog fence. Find peace in the prairies! (id:62517)
Property Details
| MLS® Number | SK015412 |
| Property Type | Single Family |
| Community Features | School Bus |
| Features | Acreage, Rectangular, Recreational |
| Structure | Deck |
Building
| Bathroom Total | 1 |
| Bedrooms Total | 3 |
| Appliances | Refrigerator, Dishwasher, Microwave, Window Coverings, Garage Door Opener Remote(s), Stove |
| Architectural Style | Bungalow |
| Basement Development | Partially Finished |
| Basement Type | Full (partially Finished) |
| Constructed Date | 1960 |
| Cooling Type | Central Air Conditioning |
| Heating Fuel | Propane |
| Heating Type | Forced Air |
| Stories Total | 1 |
| Size Interior | 960 Ft2 |
| Type | House |
Parking
| Detached Garage | |
| R V | |
| Gravel | |
| Heated Garage | |
| Parking Space(s) | 10 |
Land
| Acreage | Yes |
| Landscape Features | Lawn |
| Size Irregular | 10.00 |
| Size Total | 10 Ac |
| Size Total Text | 10 Ac |
Rooms
| Level | Type | Length | Width | Dimensions |
|---|---|---|---|---|
| Basement | Bedroom | 10 ft ,7 in | 10 ft ,7 in | 10 ft ,7 in x 10 ft ,7 in |
| Basement | Laundry Room | 10 ft ,6 in | 9 ft ,4 in | 10 ft ,6 in x 9 ft ,4 in |
| Main Level | Kitchen/dining Room | 19 ft ,5 in | 11 ft ,3 in | 19 ft ,5 in x 11 ft ,3 in |
| Main Level | Bedroom | 7 ft ,9 in | 7 ft ,9 in x Measurements not available | |
| Main Level | Bedroom | 11 ft ,1 in | 16 ft ,10 in | 11 ft ,1 in x 16 ft ,10 in |
| Main Level | Living Room | 11 ft ,6 in | 19 ft ,5 in | 11 ft ,6 in x 19 ft ,5 in |
| Main Level | 4pc Bathroom | 8 ft | 7 ft ,6 in | 8 ft x 7 ft ,6 in |
https://www.realtor.ca/real-estate/28737901/affleck-acreage-south-quappelle-rm-no-157
Contact Us
Contact us for more information

Nichole Redlick
Broker
authenticrealty.ca/
www.facebook.com/authenticrealty.ca
www.instagram.com/authenticrealty/
Po Box 1540 Suite A 504 Gran
Indian Head, Saskatchewan S0G 2K0
(306) 695-4663
(306) 569-6922








































