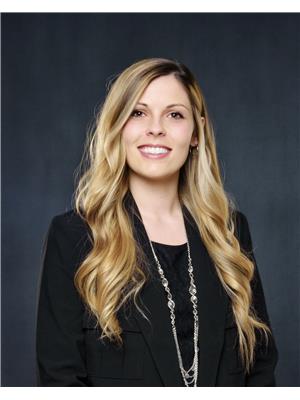Lorri Walters – Saskatoon REALTOR®
- Call or Text: (306) 221-3075
- Email: lorri@royallepage.ca
Description
Details
- Price:
- Type:
- Exterior:
- Garages:
- Bathrooms:
- Basement:
- Year Built:
- Style:
- Roof:
- Bedrooms:
- Frontage:
- Sq. Footage:
1737 Regent Street Regina, Saskatchewan S4N 1S4
$210,000
Welcome to this great starter home in the heart of Glen Elm, this 3-bedroom, 2-bathroom bungalow complete with a single detached garage and ample parking is ready for you to make it your own. Inside this home, you’ll find hardwood floors in a bright, spacious living room and a large eat-in kitchen and 3 decently sized bedrooms and a 4-pc bathroom that complete the main floor. The lower level is partially finished and offers a comfortable rec room space, a convenient 2-piece bathroom, a huge laundry/utility area and plenty of storage. In the back, you’ll love the summer room—perfect for relaxing or entertaining—adding extra seasonal living space (not included in the home’s total square footage). The backyard is a generous size, partially fenced, and ready for your landscaping vision. Located close to all East Regina amenities, this property is a wonderful opportunity for first-time buyers or anyone looking for a project that has a vision.... As per the Seller’s direction, all offers will be presented on 2025-08-17 at 6:00 PM (id:62517)
Property Details
| MLS® Number | SK015730 |
| Property Type | Single Family |
| Neigbourhood | Glen Elm Park |
| Features | Sump Pump |
Building
| Bathroom Total | 2 |
| Bedrooms Total | 3 |
| Appliances | Washer, Refrigerator, Dryer, Freezer, Window Coverings, Hood Fan, Stove |
| Architectural Style | Bungalow |
| Basement Development | Partially Finished |
| Basement Type | Full (partially Finished) |
| Constructed Date | 1961 |
| Cooling Type | Central Air Conditioning |
| Heating Fuel | Natural Gas |
| Heating Type | Forced Air |
| Stories Total | 1 |
| Size Interior | 864 Ft2 |
| Type | House |
Parking
| Detached Garage | |
| R V | |
| Parking Space(s) | 4 |
Land
| Acreage | No |
| Size Irregular | 4682.00 |
| Size Total | 4682 Sqft |
| Size Total Text | 4682 Sqft |
Rooms
| Level | Type | Length | Width | Dimensions |
|---|---|---|---|---|
| Basement | Other | 10 ft ,6 in | 29 ft | 10 ft ,6 in x 29 ft |
| Basement | 2pc Bathroom | 4 ft ,8 in | 5 ft | 4 ft ,8 in x 5 ft |
| Basement | Other | 11 ft ,6 in | 32 ft ,5 in | 11 ft ,6 in x 32 ft ,5 in |
| Main Level | Kitchen | 11 ft ,8 in | 11 ft ,5 in | 11 ft ,8 in x 11 ft ,5 in |
| Main Level | Enclosed Porch | 7 ft ,3 in | 5 ft ,7 in | 7 ft ,3 in x 5 ft ,7 in |
| Main Level | 4pc Bathroom | 7 ft ,8 in | 5 ft | 7 ft ,8 in x 5 ft |
| Main Level | Living Room | 15 ft ,11 in | 11 ft ,6 in | 15 ft ,11 in x 11 ft ,6 in |
| Main Level | Bedroom | 11 ft ,5 in | 7 ft ,11 in | 11 ft ,5 in x 7 ft ,11 in |
| Main Level | Bedroom | 11 ft ,5 in | 8 ft ,1 in | 11 ft ,5 in x 8 ft ,1 in |
| Main Level | Primary Bedroom | 11 ft ,5 in | 10 ft ,5 in | 11 ft ,5 in x 10 ft ,5 in |
https://www.realtor.ca/real-estate/28737388/1737-regent-street-regina-glen-elm-park
Contact Us
Contact us for more information

Cheyanne Taylor
Salesperson
1809 Mackay Street
Regina, Saskatchewan S4N 6E7
(306) 352-2091
boyesgrouprealty.com/































