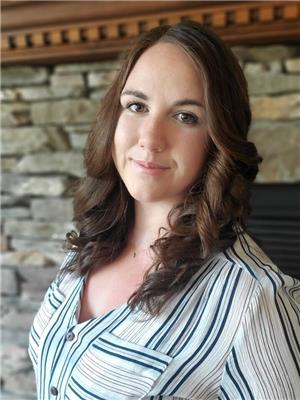Lorri Walters – Saskatoon REALTOR®
- Call or Text: (306) 221-3075
- Email: lorri@royallepage.ca
Description
Details
- Price:
- Type:
- Exterior:
- Garages:
- Bathrooms:
- Basement:
- Year Built:
- Style:
- Roof:
- Bedrooms:
- Frontage:
- Sq. Footage:
1443 4th Street E Prince Albert, Saskatchewan S6V 0L7
$245,999
Step inside this charming 3-bedroom, 1.5-bathroom home and you’ll instantly feel at ease. The bright and spacious living room welcomes you with beautiful hardwood flooring, while the kitchen offers plenty of cupboard space for all your cooking needs. Two generous bedrooms and a full bathroom complete the main floor, providing comfortable spaces for the whole family. Downstairs is perfect for relaxing or entertaining, featuring a large family/recreation room, an additional spacious bedroom, a partially finished half bath with the potential to become a full bathroom, a laundry room, and extra storage. Outside, enjoy summer evenings on the large patio, let kids or pets play safely in the fully fenced backyard, and take advantage of the heated two-car detached garage plus extra parking. Updates include newer windows and doors, as well as a brand-new water heater in 2025. Located just minutes from the Cornerstone Shopping Centre, schools, and Sask Polytech, this home is ready for its next family to move in and start making memories. Don’t wait—this gem won’t last long! (id:62517)
Property Details
| MLS® Number | SK015717 |
| Property Type | Single Family |
| Neigbourhood | East Flat |
| Features | Treed, Irregular Lot Size, Lane, Sump Pump |
| Structure | Patio(s) |
Building
| Bathroom Total | 2 |
| Bedrooms Total | 3 |
| Appliances | Washer, Refrigerator, Dishwasher, Dryer, Humidifier, Window Coverings, Garage Door Opener Remote(s), Storage Shed, Stove |
| Architectural Style | Bungalow |
| Basement Development | Finished |
| Basement Type | Full (finished) |
| Constructed Date | 1972 |
| Cooling Type | Central Air Conditioning |
| Heating Fuel | Natural Gas |
| Heating Type | Forced Air |
| Stories Total | 1 |
| Size Interior | 864 Ft2 |
| Type | House |
Parking
| Detached Garage | |
| Gravel | |
| Heated Garage | |
| Parking Space(s) | 5 |
Land
| Acreage | No |
| Fence Type | Fence |
| Landscape Features | Lawn |
| Size Frontage | 49 Ft |
| Size Irregular | 0.15 |
| Size Total | 0.15 Ac |
| Size Total Text | 0.15 Ac |
Rooms
| Level | Type | Length | Width | Dimensions |
|---|---|---|---|---|
| Basement | Family Room | 22' x 14' | ||
| Basement | Bedroom | 7'11" x 14' | ||
| Basement | Other | 11' x 8' | ||
| Basement | 2pc Bathroom | 7' x 4'11" | ||
| Basement | Storage | 11' x 5' | ||
| Main Level | Primary Bedroom | 12' x 8'10" | ||
| Main Level | Other | 8' x 8' | ||
| Main Level | Living Room | 16' x 11' | ||
| Main Level | Kitchen/dining Room | 15' x 8' | ||
| Main Level | 4pc Bathroom | 4'11" x 8' | ||
| Main Level | Bedroom | 9' x 8' |
https://www.realtor.ca/real-estate/28736399/1443-4th-street-e-prince-albert-east-flat
Contact Us
Contact us for more information

Bailey Borowsky
Salesperson
#211 - 220 20th St W
Saskatoon, Saskatchewan S7M 0W9
(866) 773-5421




























