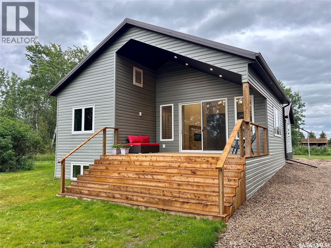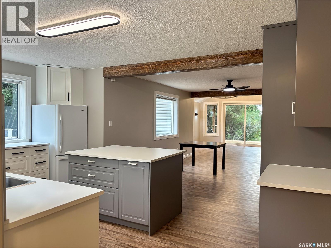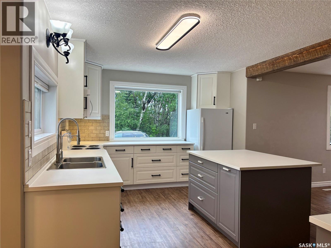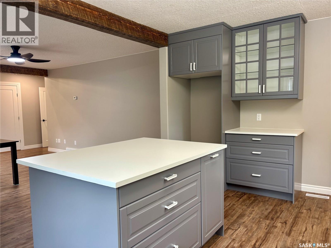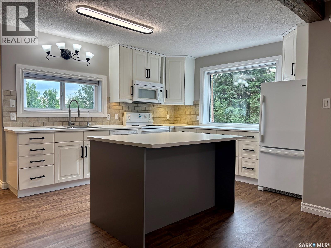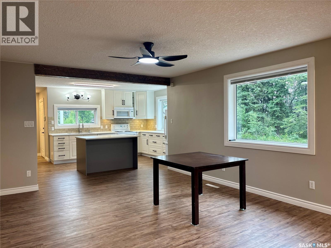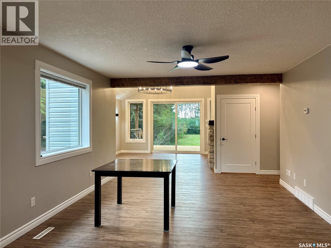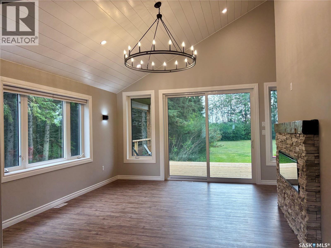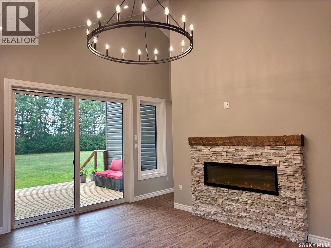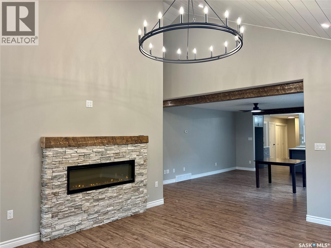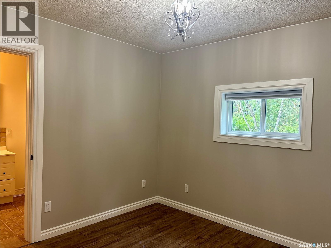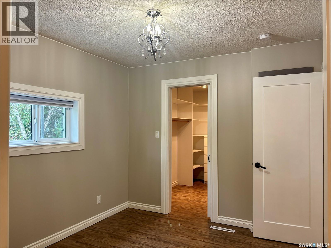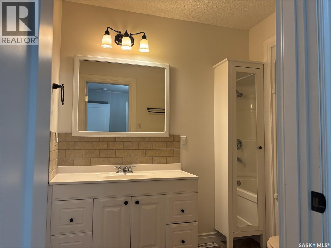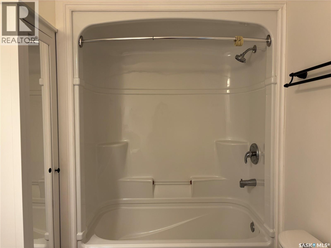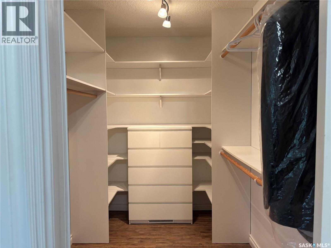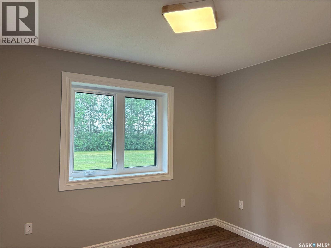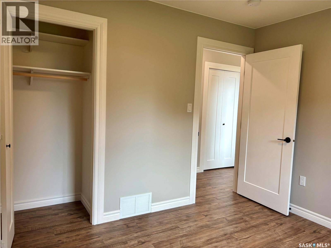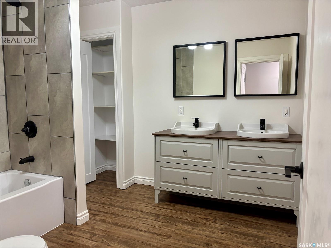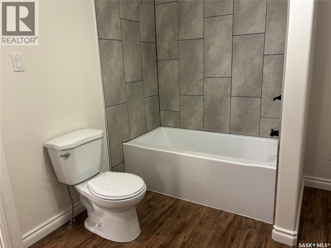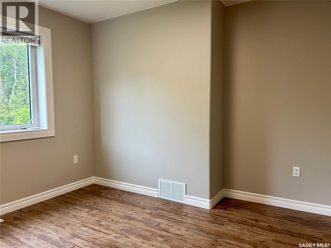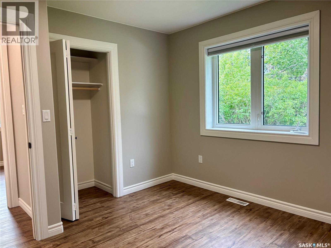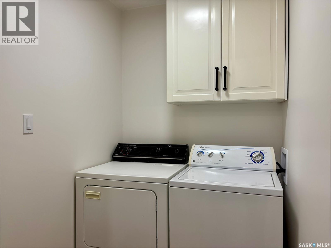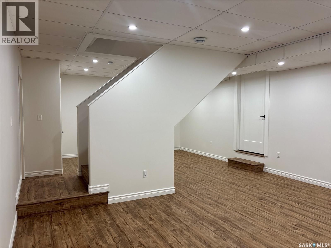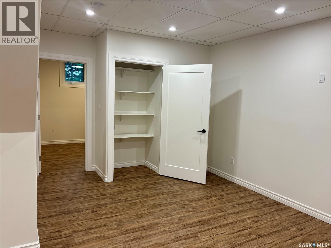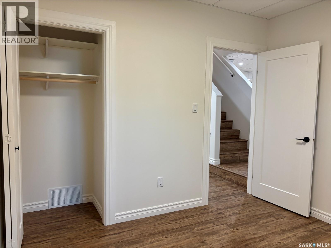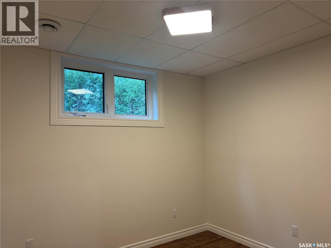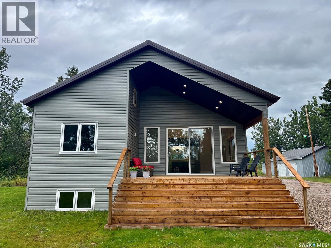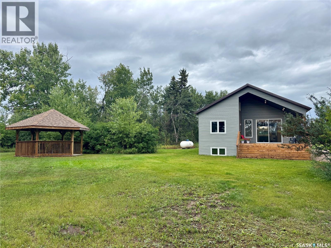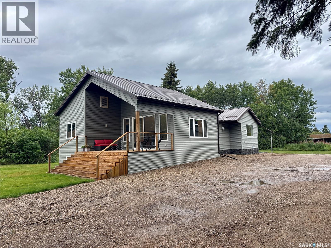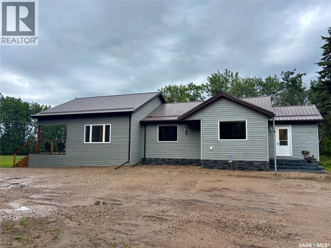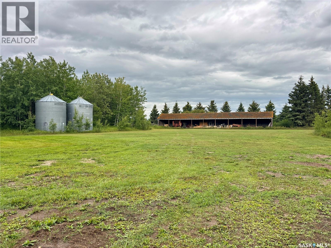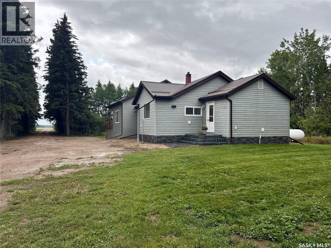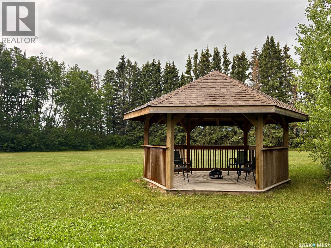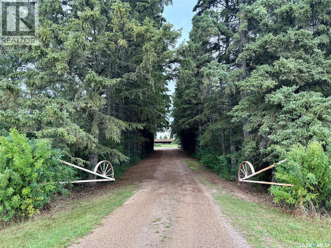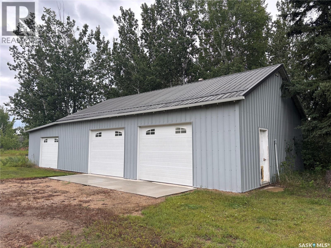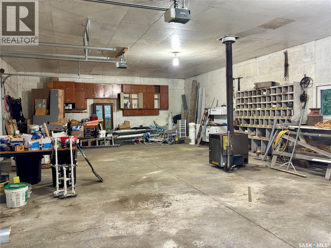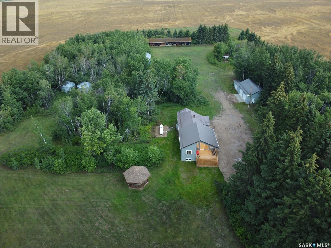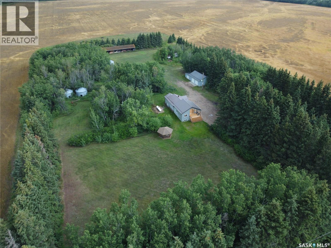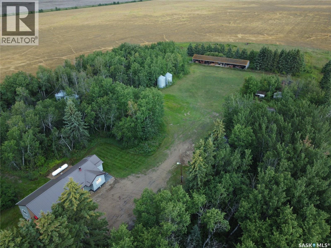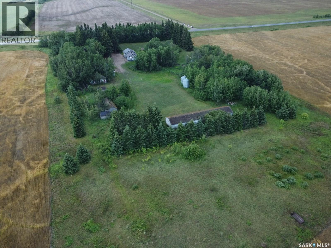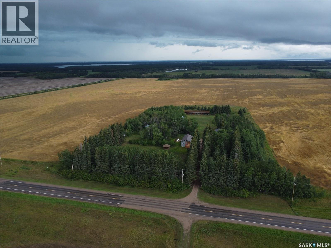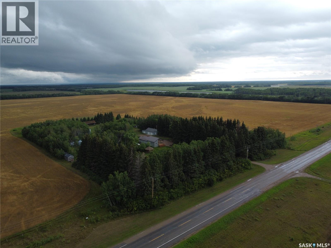Lorri Walters – Saskatoon REALTOR®
- Call or Text: (306) 221-3075
- Email: lorri@royallepage.ca
Description
Details
- Price:
- Type:
- Exterior:
- Garages:
- Bathrooms:
- Basement:
- Year Built:
- Style:
- Roof:
- Bedrooms:
- Frontage:
- Sq. Footage:
Siklenka Homestead Parkdale Rm No. 498, Saskatchewan S0M 0Y0
$522,200
Situated in the RM of Parkdale, between Medstead and Glaslyn, awaits an ideal opportunity for acreage ownership! This fully renovated, 1531 square-foot, raised bungalow was initially built in 1957. Attention to detail and thoughtful considerations have ensured the renovations and addition completed by Siklenka Contracting Ltd. are not only functional but aesthetically pleasing. The main floor welcomes you into the home with natural lighting, providing a warm, open, and inviting atmosphere. Highlights include generously sized windows, ample cupboard and dining space in the kitchen, a beautiful electric fireplace complemented by stone accents in the living room, reclaimed wood touches throughout, and an oversized patio door leading to the deck. The primary bedroom, attached four-piece ensuite and walk-in closet, conveniently located main floor laundry, two additional bedrooms, and a generously sized five-piece bathroom complete the main floor. An oversized door and staircase welcome you to the bright basement, where you’ll find high ceilings, a fourth bedroom, a family room, space for a playroom, or gym equipment, as well as ample space for storage. The mature acreage offers private views, a gazebo ideal for entertaining, and a detached 3-car garage. Two of the bays are finished and heated with wood, while the third bay is unfinished and ideal for dry storage. Conveniently located mere minutes from Little Loon Regional Park means you can indulge in its many amenities, including but not limited to a restaurant, 9-hole golf course, mini golf, ice cream shop, and a boat launch. The surrounding area also offers many other recreational opportunities such as fishing, swimming, hunting, and snowmobiling. This property is move-in ready and awaits your personal touch! Don't hesitate to see it - Contact an Agent to book your showing today! (id:62517)
Property Details
| MLS® Number | SK015694 |
| Property Type | Single Family |
| Community Features | School Bus |
| Features | Acreage, Treed, Sump Pump |
| Structure | Deck |
Building
| Bathroom Total | 2 |
| Bedrooms Total | 4 |
| Appliances | Washer, Refrigerator, Dishwasher, Dryer, Microwave, Window Coverings, Garage Door Opener Remote(s), Stove |
| Architectural Style | Raised Bungalow |
| Basement Development | Partially Finished |
| Basement Type | Full (partially Finished) |
| Constructed Date | 1957 |
| Fireplace Fuel | Electric |
| Fireplace Present | Yes |
| Fireplace Type | Conventional |
| Heating Fuel | Propane |
| Heating Type | Forced Air |
| Stories Total | 1 |
| Size Interior | 1,531 Ft2 |
| Type | House |
Parking
| Detached Garage | |
| Gravel | |
| Heated Garage | |
| Parking Space(s) | 10 |
Land
| Acreage | Yes |
| Fence Type | Fence, Partially Fenced |
| Size Irregular | 10.00 |
| Size Total | 10 Ac |
| Size Total Text | 10 Ac |
Rooms
| Level | Type | Length | Width | Dimensions |
|---|---|---|---|---|
| Basement | Bedroom | 9 ft ,7 in | 10 ft ,7 in | 9 ft ,7 in x 10 ft ,7 in |
| Basement | Family Room | 14 ft ,2 in | 10 ft ,6 in | 14 ft ,2 in x 10 ft ,6 in |
| Basement | Other | 16 ft ,6 in | 13 ft ,5 in | 16 ft ,6 in x 13 ft ,5 in |
| Main Level | 5pc Bathroom | 9 ft ,2 in | 6 ft ,6 in | 9 ft ,2 in x 6 ft ,6 in |
| Main Level | Laundry Room | 5 ft ,11 in | 5 ft | 5 ft ,11 in x 5 ft |
| Main Level | Bedroom | 9 ft ,7 in | 10 ft ,7 in | 9 ft ,7 in x 10 ft ,7 in |
| Main Level | Bedroom | 9 ft ,4 in | 10 ft ,7 in | 9 ft ,4 in x 10 ft ,7 in |
| Main Level | Living Room | 16 ft ,7 in | 13 ft ,6 in | 16 ft ,7 in x 13 ft ,6 in |
| Main Level | Dining Room | 16 ft ,1 in | 13 ft | 16 ft ,1 in x 13 ft |
| Main Level | Kitchen | 11 ft ,4 in | 12 ft ,9 in | 11 ft ,4 in x 12 ft ,9 in |
| Main Level | 4pc Ensuite Bath | 6 ft | 6 ft ,11 in | 6 ft x 6 ft ,11 in |
| Main Level | Primary Bedroom | 9 ft ,6 in | 10 ft ,9 in | 9 ft ,6 in x 10 ft ,9 in |
| Main Level | Other | 7 ft ,9 in | 6 ft ,3 in | 7 ft ,9 in x 6 ft ,3 in |
| Main Level | Foyer | 4 ft ,11 in | 6 ft | 4 ft ,11 in x 6 ft |
https://www.realtor.ca/real-estate/28736172/siklenka-homestead-parkdale-rm-no-498
Contact Us
Contact us for more information

Cailyn Malmberg
Salesperson
714 Duchess Street
Saskatoon, Saskatchewan S7K 0R3
(306) 653-2213
(888) 623-6153
boyesgrouprealty.com/

