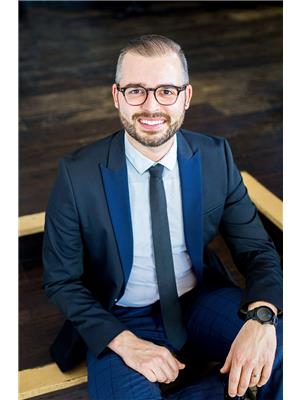Lorri Walters – Saskatoon REALTOR®
- Call or Text: (306) 221-3075
- Email: lorri@royallepage.ca
Description
Details
- Price:
- Type:
- Exterior:
- Garages:
- Bathrooms:
- Basement:
- Year Built:
- Style:
- Roof:
- Bedrooms:
- Frontage:
- Sq. Footage:
0 Range Road Great Bend Rm No. 405, Saskatchewan S0K 3L0
$349,900
Black Acreage – 5.97 Acres of Charm & Potential ?? This inviting 4-bedroom, 2-bath home was moved onto a newer ICF foundation just a few years ago, offering modern stability with timeless charm. Inside, you’ll find a newer kitchen, updated bathrooms, refreshed flooring in select areas, and an updated electrical panel. Cozy up by the wood-burning fireplace or enjoy the efficiency of a propane furnace. The property is serviced by well water and features updated shingles for peace of mind. With nearly 6 acres, the Black Acreage is mostly fenced and ideal for a hobby farm. Outbuildings include a 2-car detached insulated garage and a quonset—perfect for storage, projects, or animals. The basement offers additional living space, with one bedroom that could be easily completed—giving you flexibility for a future space. keep in mind The structure visible on the side of the home is a temporary hot tub shelter and can be removed if preferred. Whether you’re looking for space for your family, hobbies, or a small farm, the Black Acreage is ready for your personal touch. (id:62517)
Property Details
| MLS® Number | SK015705 |
| Property Type | Single Family |
| Features | Acreage, Rolling |
Building
| Bathroom Total | 2 |
| Bedrooms Total | 4 |
| Appliances | Washer, Refrigerator, Dishwasher, Dryer, Stove |
| Architectural Style | 2 Level |
| Basement Development | Partially Finished |
| Basement Type | Full (partially Finished) |
| Fireplace Fuel | Wood |
| Fireplace Present | Yes |
| Fireplace Type | Conventional |
| Heating Fuel | Propane, Wood |
| Stories Total | 2 |
| Size Interior | 1,507 Ft2 |
| Type | House |
Parking
| Detached Garage | |
| Parking Space(s) | 8 |
Land
| Acreage | Yes |
| Fence Type | Fence |
| Size Irregular | 5.97 |
| Size Total | 5.97 Ac |
| Size Total Text | 5.97 Ac |
Rooms
| Level | Type | Length | Width | Dimensions |
|---|---|---|---|---|
| Second Level | Bedroom | 12 ft ,11 in | 11 ft ,7 in | 12 ft ,11 in x 11 ft ,7 in |
| Second Level | Bedroom | 13 ft ,2 in | 9 ft ,1 in | 13 ft ,2 in x 9 ft ,1 in |
| Second Level | Bedroom | 10 ft ,5 in | 11 ft ,5 in | 10 ft ,5 in x 11 ft ,5 in |
| Second Level | 3pc Bathroom | Measurements not available | ||
| Basement | Bedroom | 11 ft ,1 in | 13 ft ,7 in | 11 ft ,1 in x 13 ft ,7 in |
| Basement | Other | Measurements not available | ||
| Basement | Family Room | 13 ft ,4 in | 17 ft ,1 in | 13 ft ,4 in x 17 ft ,1 in |
| Main Level | Kitchen | 11 ft ,9 in | 15 ft ,5 in | 11 ft ,9 in x 15 ft ,5 in |
| Main Level | Dining Room | 7 ft ,5 in | 11 ft ,9 in | 7 ft ,5 in x 11 ft ,9 in |
| Main Level | Laundry Room | 8 ft ,7 in | 11 ft ,5 in | 8 ft ,7 in x 11 ft ,5 in |
| Main Level | Den | 10 ft ,11 in | 9 ft ,6 in | 10 ft ,11 in x 9 ft ,6 in |
| Main Level | Foyer | 11 ft ,6 in | 8 ft ,6 in | 11 ft ,6 in x 8 ft ,6 in |
https://www.realtor.ca/real-estate/28736226/0-range-road-great-bend-rm-no-405
Contact Us
Contact us for more information

Philippe Chagnon Real Estate P.c. Inc.
Salesperson
200-301 1st Avenue North
Saskatoon, Saskatchewan S7K 1X5
(306) 652-2882
















































