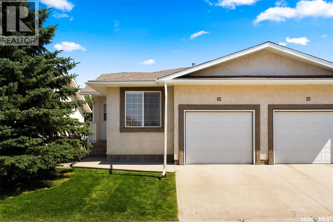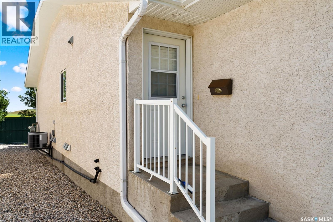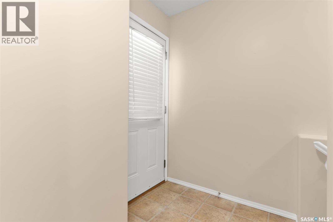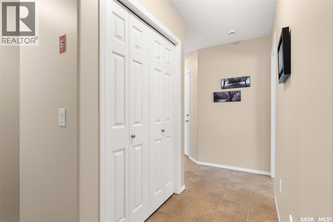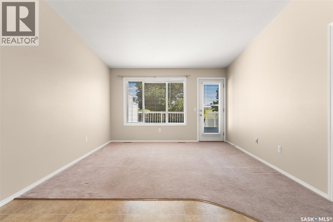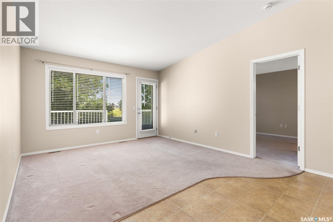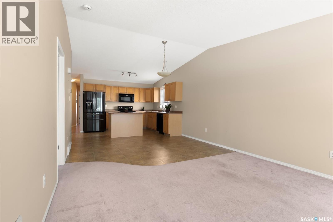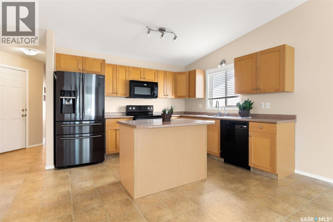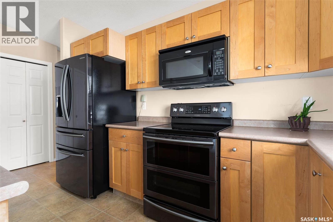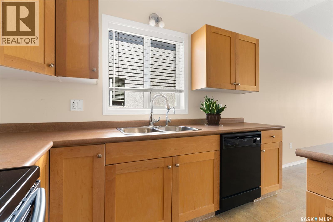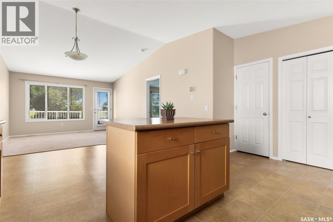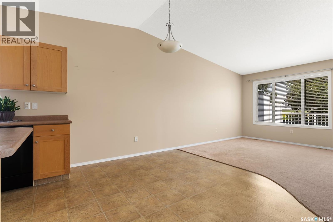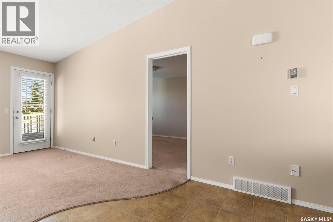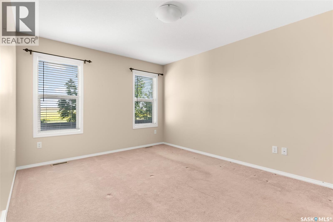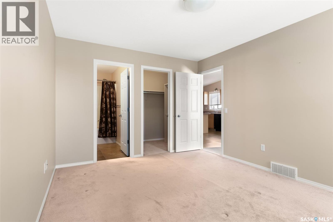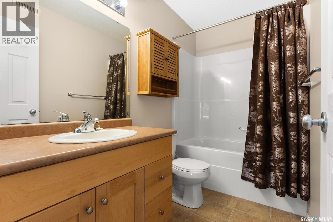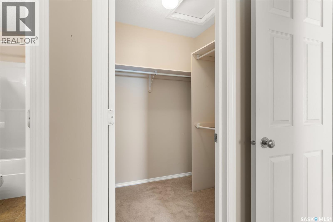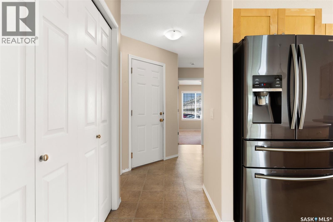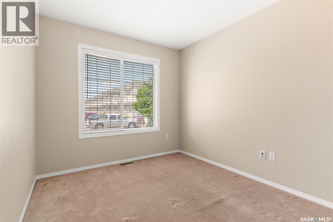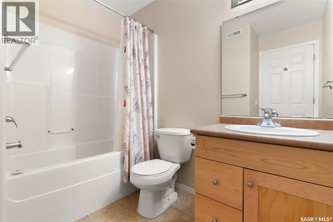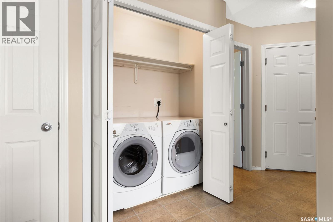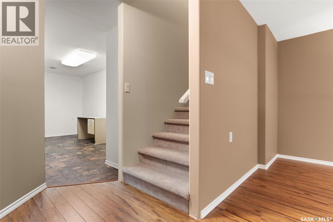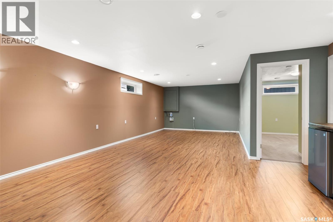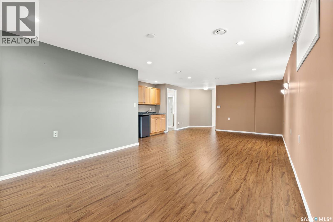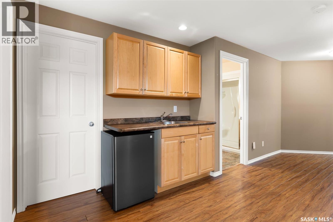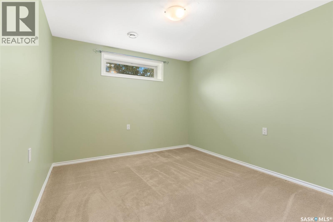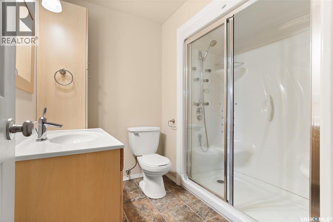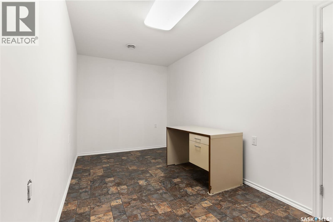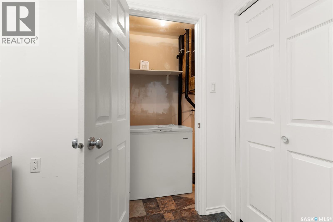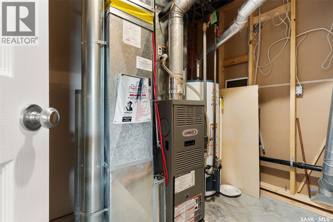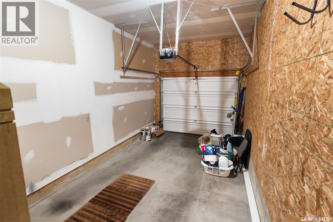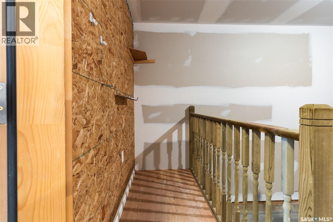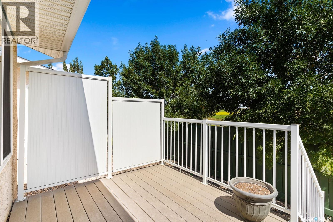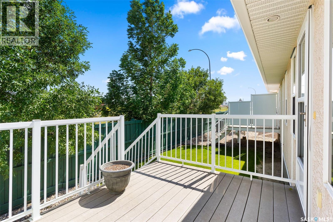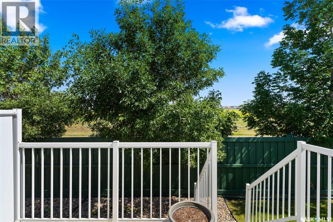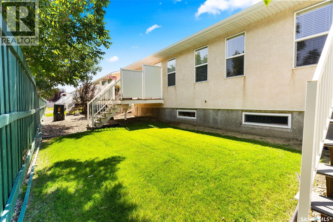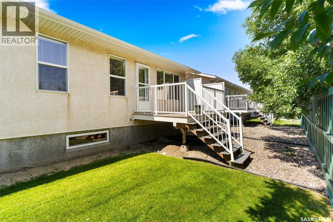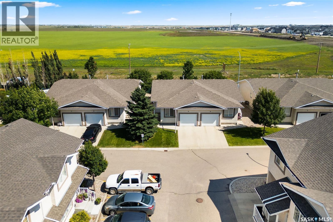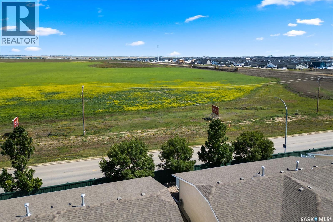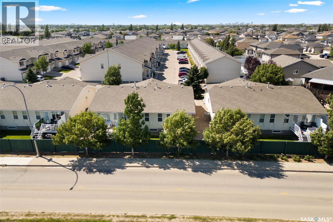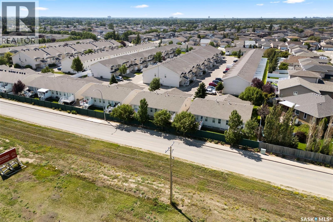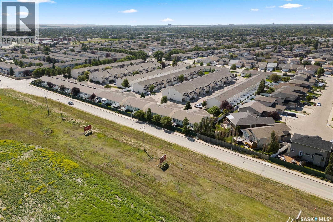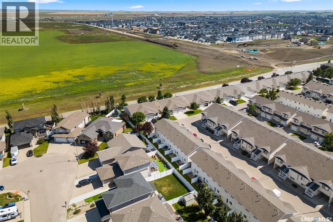Lorri Walters – Saskatoon REALTOR®
- Call or Text: (306) 221-3075
- Email: lorri@royallepage.ca
Description
Details
- Price:
- Type:
- Exterior:
- Garages:
- Bathrooms:
- Basement:
- Year Built:
- Style:
- Roof:
- Bedrooms:
- Frontage:
- Sq. Footage:
23 2751 Windsor Park Road Regina, Saskatchewan S4V 1H1
$359,900Maintenance,
$363 Monthly
Maintenance,
$363 MonthlyWelcome to 23-2751 Windsor Park Road, a well-maintained semi-detached bungalow in the highly sought-after Windsor Park neighbourhood. This spacious home offers a functional layout with plenty of natural light and a comfortable blend of style and practicality. The main floor features a bright living room with large windows and access to a private balcony overlooking green space. The open kitchen offers ample cabinetry, a central island, and black appliances, flowing seamlessly into the dining area—perfect for everyday living and entertaining. Two generous bedrooms are on the main level, including a primary suite with a walk-in closet and a 4-piece ensuite. A second full bathroom and convenient main floor laundry complete this level. The fully finished basement expands your living space with a huge family/recreation room, wet bar, an additional bedroom, and a 3-piece bathroom—ideal for guests or multi-generational living. Additional features include central air conditioning, a single attached garage, and driveway parking. Located close to parks, walking paths, schools, and all east-end amenities, this property offers both comfort and convenience. (id:62517)
Property Details
| MLS® Number | SK015682 |
| Property Type | Single Family |
| Neigbourhood | Windsor Park |
| Community Features | Pets Allowed With Restrictions |
| Structure | Deck |
Building
| Bathroom Total | 3 |
| Bedrooms Total | 3 |
| Appliances | Washer, Refrigerator, Dishwasher, Dryer, Freezer, Stove |
| Architectural Style | Bungalow |
| Basement Development | Finished |
| Basement Type | Full (finished) |
| Constructed Date | 2006 |
| Construction Style Attachment | Semi-detached |
| Cooling Type | Central Air Conditioning |
| Heating Fuel | Natural Gas |
| Heating Type | Forced Air |
| Stories Total | 1 |
| Size Interior | 1,029 Ft2 |
Parking
| Attached Garage | |
| Other | |
| Parking Space(s) | 1 |
Land
| Acreage | No |
| Landscape Features | Lawn |
Rooms
| Level | Type | Length | Width | Dimensions |
|---|---|---|---|---|
| Basement | Other | 12 ft ,5 in | 29 ft | 12 ft ,5 in x 29 ft |
| Basement | Bedroom | 11 ft ,3 in | 9 ft ,11 in | 11 ft ,3 in x 9 ft ,11 in |
| Basement | 3pc Bathroom | x x x | ||
| Basement | Other | 7 ft ,6 in | 14 ft ,9 in | 7 ft ,6 in x 14 ft ,9 in |
| Main Level | Living Room | 11 ft ,1 in | 12 ft ,7 in | 11 ft ,1 in x 12 ft ,7 in |
| Main Level | Dining Room | 9 ft ,6 in | 8 ft ,5 in | 9 ft ,6 in x 8 ft ,5 in |
| Main Level | Kitchen | 11 ft ,6 in | 10 ft ,4 in | 11 ft ,6 in x 10 ft ,4 in |
| Main Level | Primary Bedroom | 13 ft ,10 in | 10 ft ,10 in | 13 ft ,10 in x 10 ft ,10 in |
| Main Level | 4pc Ensuite Bath | x x x | ||
| Main Level | 4pc Bathroom | x x x | ||
| Main Level | Bedroom | 9 ft ,3 in | 8 ft ,9 in | 9 ft ,3 in x 8 ft ,9 in |
https://www.realtor.ca/real-estate/28735522/23-2751-windsor-park-road-regina-windsor-park
Contact Us
Contact us for more information

Peter Woldu
Salesperson
www.homesregina.ca/
#706-2010 11th Ave
Regina, Saskatchewan S4P 0J3
(866) 773-5421

Aideen Zareh
Salesperson
www.homesregina.ca/
#706-2010 11th Ave
Regina, Saskatchewan S4P 0J3
(866) 773-5421
