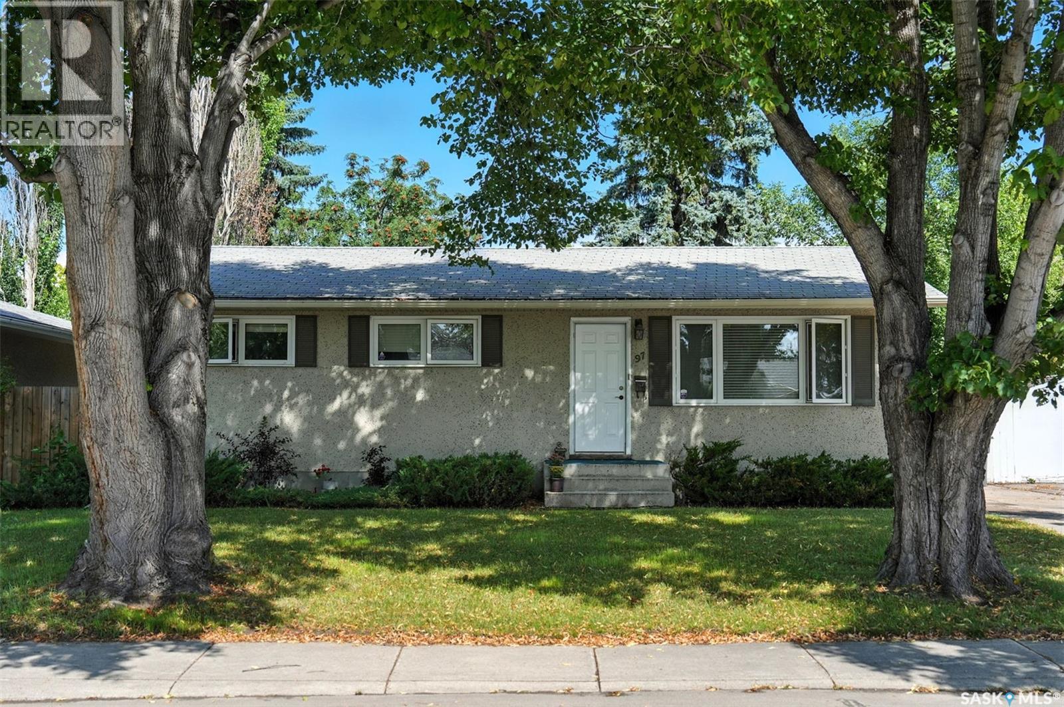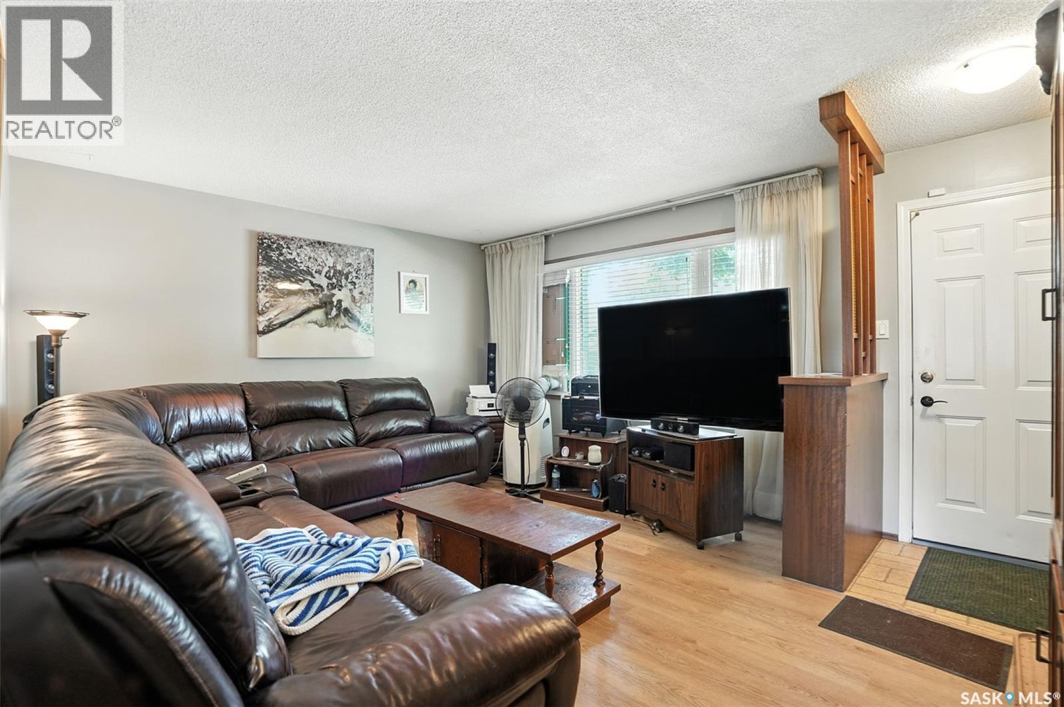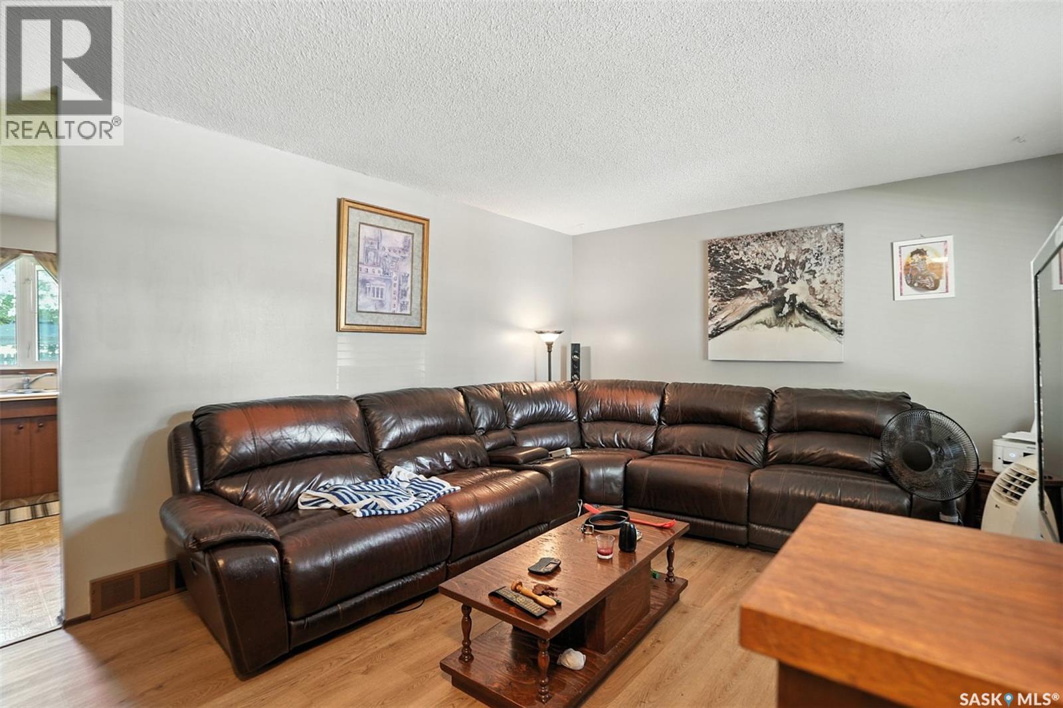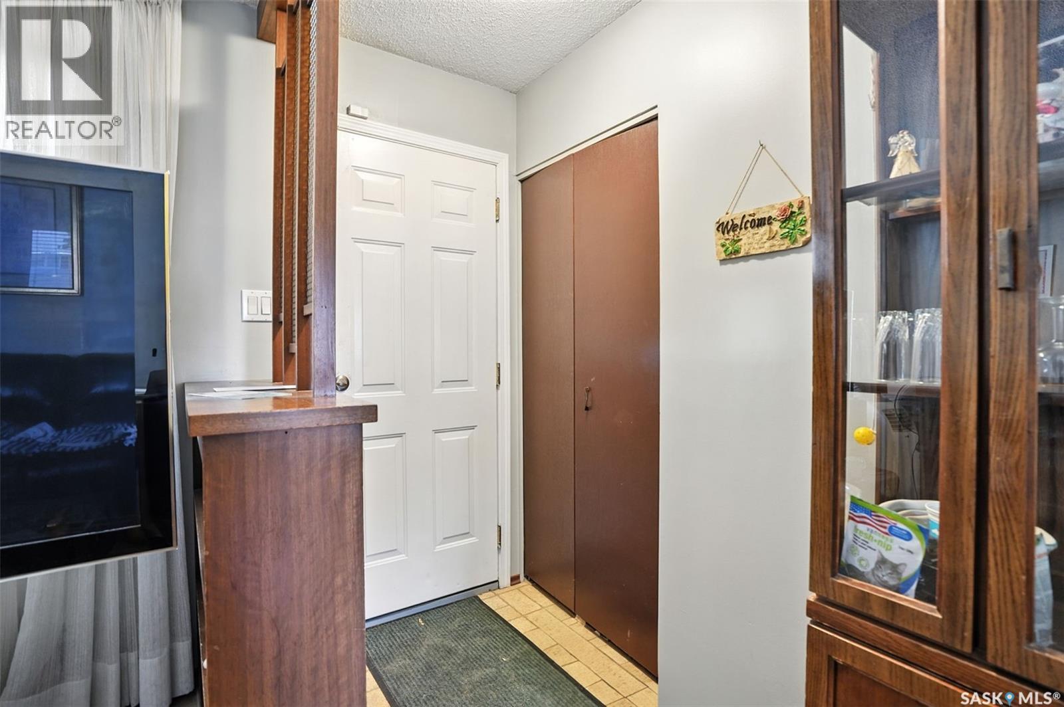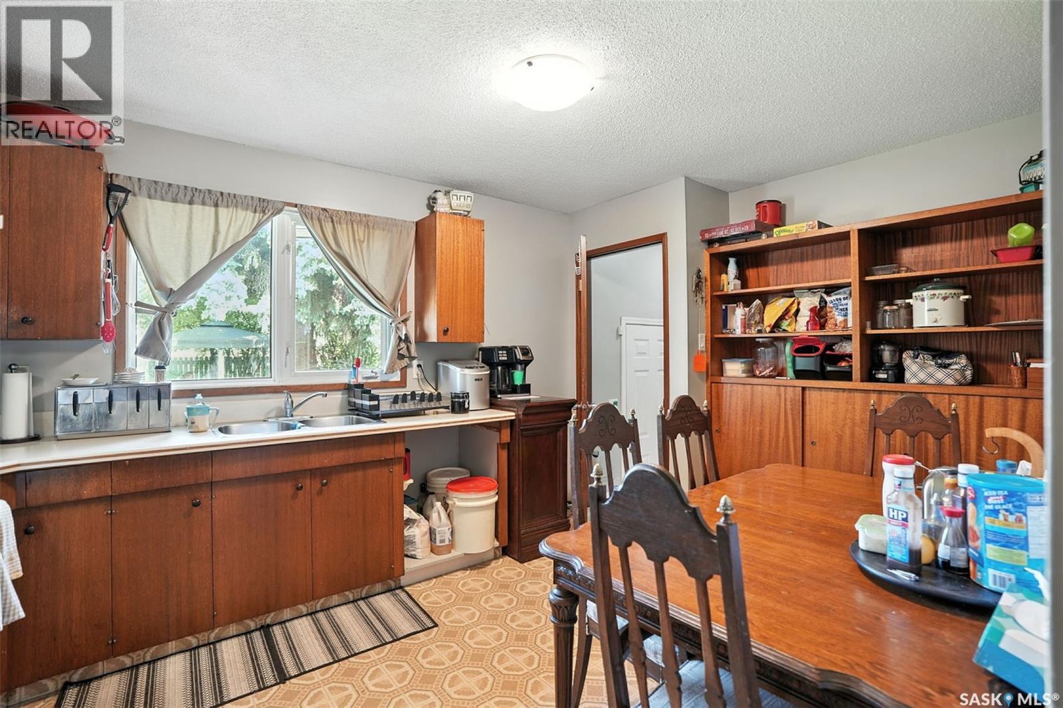Lorri Walters – Saskatoon REALTOR®
- Call or Text: (306) 221-3075
- Email: lorri@royallepage.ca
Description
Details
- Price:
- Type:
- Exterior:
- Garages:
- Bathrooms:
- Basement:
- Year Built:
- Style:
- Roof:
- Bedrooms:
- Frontage:
- Sq. Footage:
97 Maxwell Crescent Saskatoon, Saskatchewan S7L 3Y4
$324,900
Welcome to 97 Maxwell Crescent, a well-maintained 912 sqft bungalow tucked away on a quiet street in the desirable Massey Place neighbourhood. The main floor offers a bright and functional layout with three comfortable bedrooms, a full bathroom, and a spacious living room filled with natural light. The kitchen and dining area overlook the backyard, creating the perfect setting for family meals and gatherings. Downstairs, you’ll find a large family room, a fourth bedroom, and plenty of flexible space, ideal for a home office, storage, or hobby area. The large lot features mature trees and ample room for gardening, play, or adding a garage. Just steps from schools, parks, and transit, and minutes to shopping and Circle Drive, this home combines convenience, comfort, and opportunity—perfect for first-time buyers, growing families, or those looking to add their personal touch. This could also be a great revenue property as the current tenants would love to stay! Presentation of offers is Monday, August 18th at 7:30 PM.... As per the Seller’s direction, all offers will be presented on 2025-08-18 at 7:30 PM (id:62517)
Property Details
| MLS® Number | SK015641 |
| Property Type | Single Family |
| Neigbourhood | Massey Place |
| Features | Treed, Rectangular |
Building
| Bathroom Total | 1 |
| Bedrooms Total | 4 |
| Appliances | Refrigerator, Window Coverings, Hood Fan, Storage Shed, Stove |
| Architectural Style | Bungalow |
| Basement Development | Finished |
| Basement Type | Full (finished) |
| Constructed Date | 1969 |
| Heating Fuel | Natural Gas |
| Heating Type | Forced Air |
| Stories Total | 1 |
| Size Interior | 912 Ft2 |
| Type | House |
Parking
| None | |
| Parking Space(s) | 2 |
Land
| Acreage | No |
| Fence Type | Fence |
| Landscape Features | Lawn, Underground Sprinkler, Garden Area |
| Size Frontage | 55 Ft |
| Size Irregular | 6050.00 |
| Size Total | 6050 Sqft |
| Size Total Text | 6050 Sqft |
Rooms
| Level | Type | Length | Width | Dimensions |
|---|---|---|---|---|
| Basement | Family Room | 13 ft ,8 in | 28 ft ,5 in | 13 ft ,8 in x 28 ft ,5 in |
| Basement | Storage | 7 ft ,6 in | 10 ft ,9 in | 7 ft ,6 in x 10 ft ,9 in |
| Basement | Bedroom | 13 ft ,2 in | 10 ft ,9 in | 13 ft ,2 in x 10 ft ,9 in |
| Basement | Other | 8 ft ,2 in | 16 ft ,7 in | 8 ft ,2 in x 16 ft ,7 in |
| Main Level | Foyer | 4 ft | 5 ft | 4 ft x 5 ft |
| Main Level | Living Room | 13 ft | 12 ft ,6 in | 13 ft x 12 ft ,6 in |
| Main Level | Kitchen | 10 ft | 14 ft ,7 in | 10 ft x 14 ft ,7 in |
| Main Level | Bedroom | 9 ft ,9 in | 13 ft | 9 ft ,9 in x 13 ft |
| Main Level | Bedroom | 9 ft | 9 ft ,6 in | 9 ft x 9 ft ,6 in |
| Main Level | Bedroom | 9 ft ,3 in | 9 ft ,6 in | 9 ft ,3 in x 9 ft ,6 in |
| Main Level | 4pc Bathroom | 5 ft | 9 ft ,8 in | 5 ft x 9 ft ,8 in |
https://www.realtor.ca/real-estate/28734130/97-maxwell-crescent-saskatoon-massey-place
Contact Us
Contact us for more information

Chris May
Salesperson
#250 1820 8th Street East
Saskatoon, Saskatchewan S7H 0T6
(306) 242-6000
(306) 956-3356
