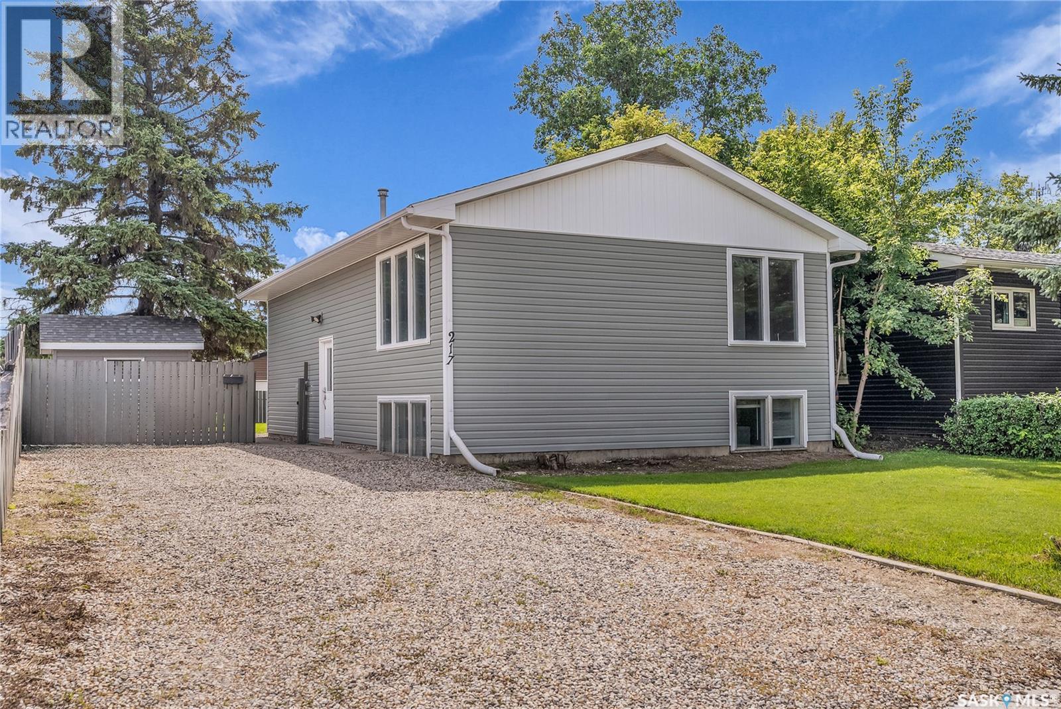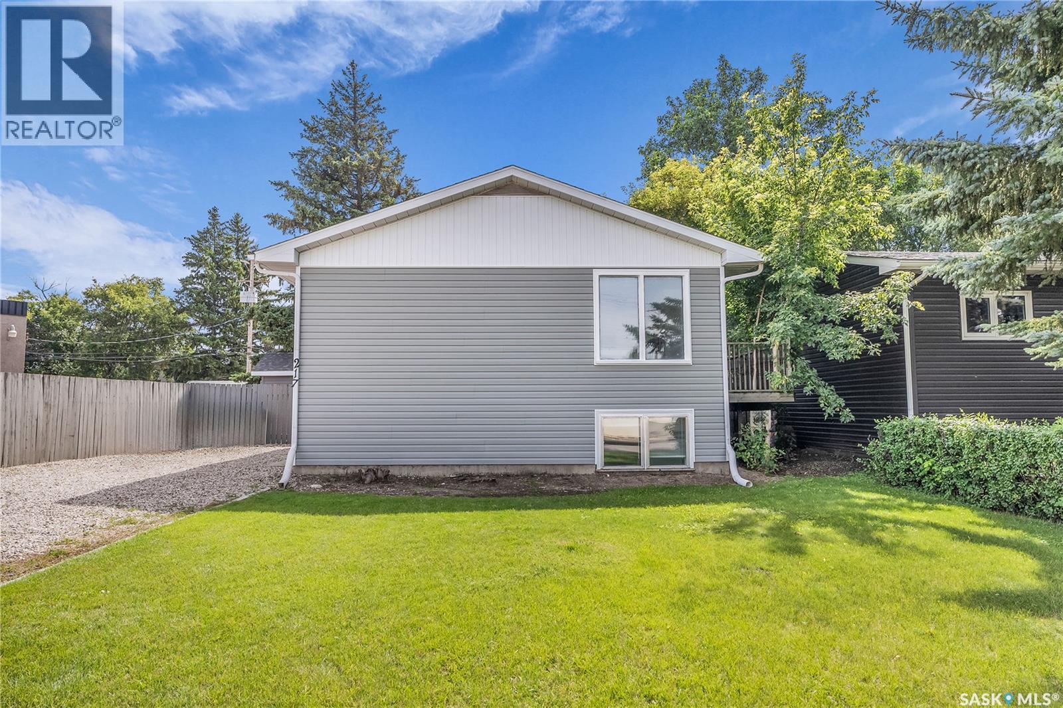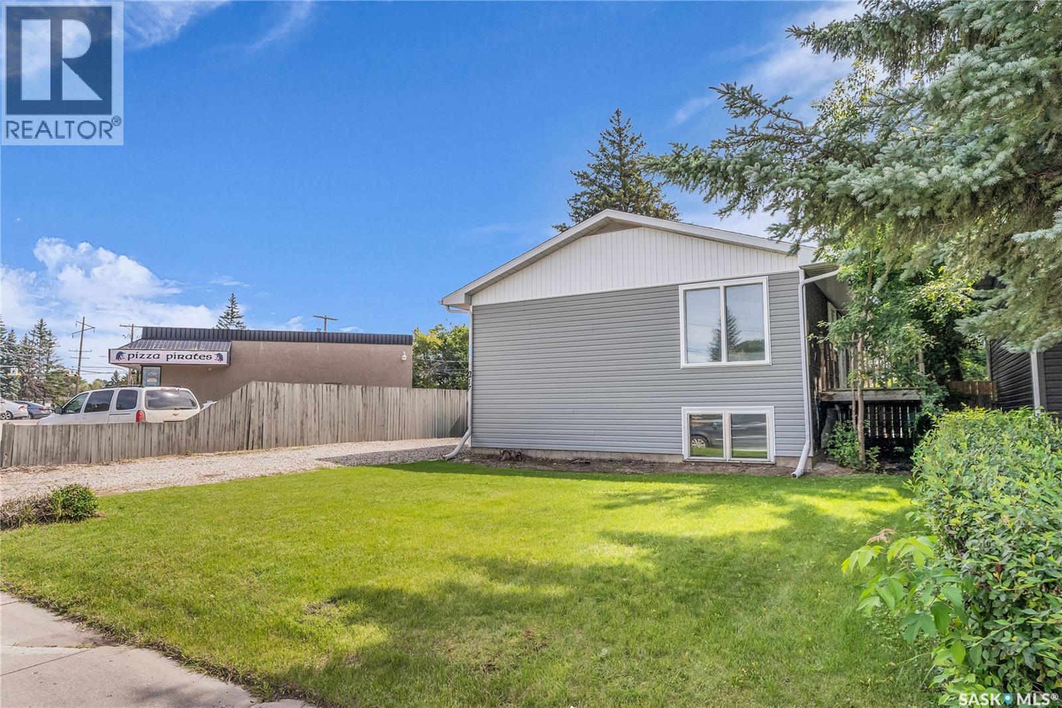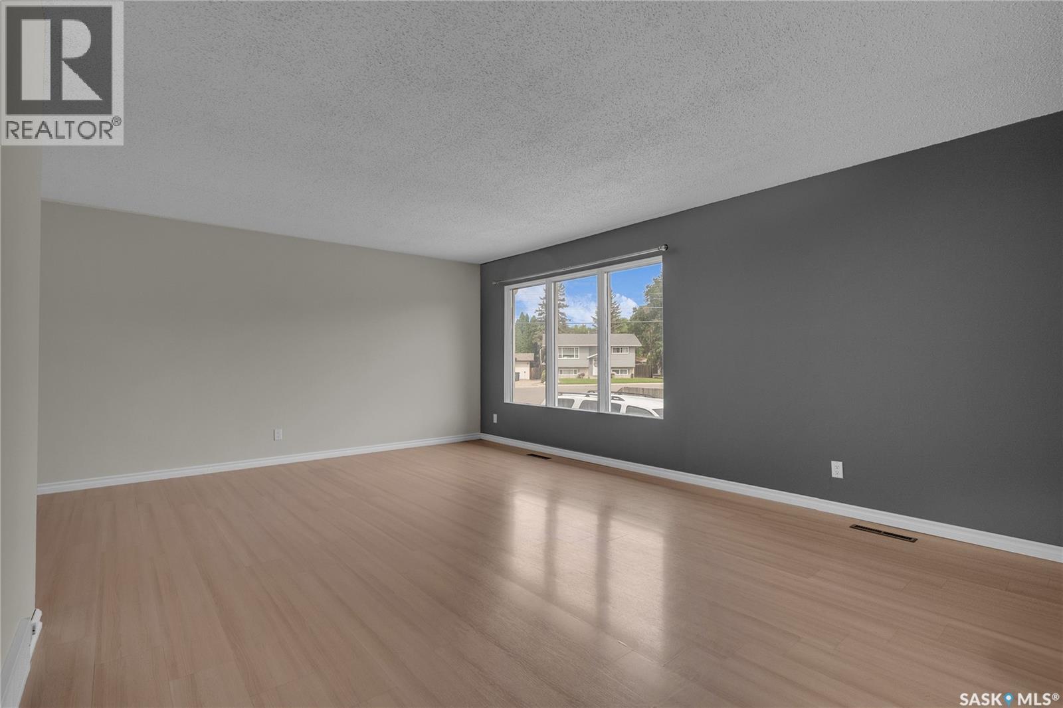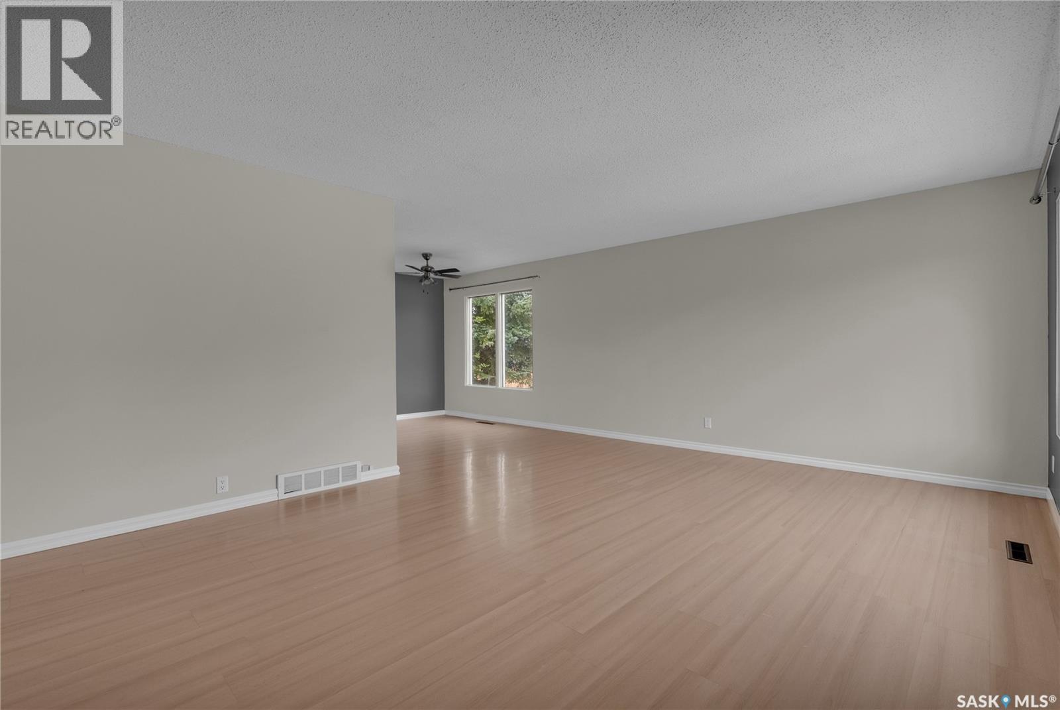Lorri Walters – Saskatoon REALTOR®
- Call or Text: (306) 221-3075
- Email: lorri@royallepage.ca
Description
Details
- Price:
- Type:
- Exterior:
- Garages:
- Bathrooms:
- Basement:
- Year Built:
- Style:
- Roof:
- Bedrooms:
- Frontage:
- Sq. Footage:
217 Boyd Street Saskatoon, Saskatchewan S7N 2C8
$379,900
Fantastic investment opportunity in Forest Grove! This raised bungalow features two self-contained suites with a shared entry—perfect for house hacking, generating rental income, or multi-generational living. The main floor offers approx. 1,000 sq. ft. with 2 bedrooms, a 4-piece bath, and a bright living/dining area. The kitchen was updated around 2012 and has direct access to the back deck. The basement suite (non-regulation) features 2 bedrooms, a 3-piece bath, large windows, and an updated kitchen and flooring (2013). Shared laundry in the basement mechanical room. Recent updates include vinyl siding (2025), central A/C (2024), water heater (2023), asphalt shingles (2015), and front door (2018). Both units have separate electrical panels and share a single furnace. Front and rear gravel driveways offer ample off-street parking. Fully fenced yard with underground sprinklers. Situated on a 50’ x 120’ R2 lot, close to schools, parks, transit, and amenities. Great option for investors or first-time buyers looking to offset their mortgage. Quick possession available!... As per the Seller’s direction, all offers will be presented on 2025-08-19 at 3:00 PM (id:62517)
Open House
This property has open houses!
2:00 pm
Ends at:4:00 pm
Property Details
| MLS® Number | SK015619 |
| Property Type | Single Family |
| Neigbourhood | Forest Grove |
| Features | Treed, Rectangular |
Building
| Bathroom Total | 2 |
| Bedrooms Total | 4 |
| Appliances | Washer, Refrigerator, Dishwasher, Dryer, Window Coverings, Stove |
| Architectural Style | Bi-level |
| Basement Development | Finished |
| Basement Type | Full (finished) |
| Constructed Date | 1959 |
| Cooling Type | Central Air Conditioning |
| Heating Fuel | Natural Gas |
| Heating Type | Forced Air |
| Size Interior | 1,000 Ft2 |
| Type | House |
Parking
| None | |
| R V | |
| Gravel | |
| Parking Space(s) | 4 |
Land
| Acreage | No |
| Fence Type | Partially Fenced |
| Landscape Features | Lawn, Underground Sprinkler |
| Size Frontage | 50 Ft |
| Size Irregular | 6000.00 |
| Size Total | 6000 Sqft |
| Size Total Text | 6000 Sqft |
Rooms
| Level | Type | Length | Width | Dimensions |
|---|---|---|---|---|
| Basement | Laundry Room | 10'0'' x 13'1'' | ||
| Basement | Family Room | 13'10'' x 18'3'' | ||
| Basement | Kitchen | 10'3'' x 13'0'' | ||
| Basement | Bedroom | 9'11'' x 9'0'' | ||
| Basement | 3pc Bathroom | 9'11'' x 5'11'' | ||
| Basement | Bedroom | 11'0'' x 10'4'' | ||
| Main Level | Foyer | 3'3'' x 7'1'' | ||
| Main Level | Living Room | 13'5'' x 18'3'' | ||
| Main Level | Dining Room | 10'8'' x 9'5'' | ||
| Main Level | Kitchen | 10'4'' x 9'4'' | ||
| Main Level | 4pc Bathroom | 10'4'' x 6'4'' | ||
| Main Level | Bedroom | 11'4'' x 10'0'' | ||
| Main Level | Bedroom | 9'10'' x 10'7'' |
https://www.realtor.ca/real-estate/28733673/217-boyd-street-saskatoon-forest-grove
Contact Us
Contact us for more information

Sean Willick
Associate Broker
www.royallepagevarsity.ca/
1106 8th St E
Saskatoon, Saskatchewan S7H 0S4
(306) 665-3600
(306) 665-3618
