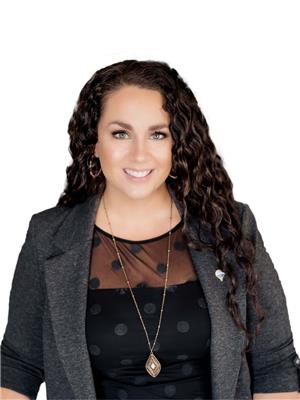Lorri Walters – Saskatoon REALTOR®
- Call or Text: (306) 221-3075
- Email: lorri@royallepage.ca
Description
Details
- Price:
- Type:
- Exterior:
- Garages:
- Bathrooms:
- Basement:
- Year Built:
- Style:
- Roof:
- Bedrooms:
- Frontage:
- Sq. Footage:
9 Bull Crescent Yorkton, Saskatchewan S3N 3Y5
$315,000
Welcome to 9 Bull Crescent—a bright and inviting home in Yorkton. This 4-bedroom, 2-bathroom property offers a functional layout and thoughtful updates in a quiet, family-friendly neighbourhood, just steps from Weinmaster Park, Parkland Mall soccer field, and McKnoll School. Step inside to find a sun-filled living room with neutral tones and PVC windows that frame the natural light beautifully. The eat-in kitchen provides plenty of counter space, ample cabinetry, a convenient pantry, and room for family meals. The main floor hosts three comfortable bedrooms and a pass-through bathroom featuring a brand new tub. Downstairs, you’ll discover a spacious rec/living area, a fourth bedroom, and a 3-piece bathroom—plus a storage room and dedicated utility space. Enjoy the outdoors in your fully fenced backyard with a deck, perfect for summer BBQs, kids, and pets. The 1.5-car garage offers extra storage and parking convenience. Move-in ready and well maintained, this home combines comfort, function, and space for the whole family. Don’t miss your chance to make it yours—message me to book your showing.... As per the Seller’s direction, all offers will be presented on 2025-08-19 at 12:00 PM (id:62517)
Property Details
| MLS® Number | SK015565 |
| Property Type | Single Family |
| Features | Irregular Lot Size, Rectangular, Sump Pump |
| Structure | Deck |
Building
| Bathroom Total | 2 |
| Bedrooms Total | 4 |
| Appliances | Washer, Refrigerator, Dishwasher, Dryer, Microwave, Window Coverings, Garage Door Opener Remote(s), Hood Fan, Storage Shed, Stove |
| Architectural Style | Bungalow |
| Basement Development | Finished |
| Basement Type | Full (finished) |
| Constructed Date | 1986 |
| Cooling Type | Central Air Conditioning |
| Heating Fuel | Natural Gas |
| Heating Type | Forced Air |
| Stories Total | 1 |
| Size Interior | 1,160 Ft2 |
| Type | House |
Parking
| Detached Garage | |
| Parking Space(s) | 4 |
Land
| Acreage | No |
| Fence Type | Fence |
| Landscape Features | Lawn, Underground Sprinkler |
| Size Frontage | 61 Ft |
| Size Irregular | 0.14 |
| Size Total | 0.14 Ac |
| Size Total Text | 0.14 Ac |
Rooms
| Level | Type | Length | Width | Dimensions |
|---|---|---|---|---|
| Basement | Den | 11'1 x 33'7 | ||
| Basement | Bedroom | 13 ft | Measurements not available x 13 ft | |
| Basement | Storage | 13 ft | 13 ft x Measurements not available | |
| Basement | 3pc Bathroom | 4 ft | 10 ft | 4 ft x 10 ft |
| Basement | Storage | 13 ft | Measurements not available x 13 ft | |
| Basement | Storage | 11 ft | 11 ft x Measurements not available | |
| Main Level | Dining Room | 8 ft | Measurements not available x 8 ft | |
| Main Level | Kitchen | 9'4 x 10'10 | ||
| Main Level | Living Room | 17'3 x 11'4 | ||
| Main Level | Bedroom | 8 ft | Measurements not available x 8 ft | |
| Main Level | 4pc Bathroom | 7'5 x 6'11 | ||
| Main Level | Laundry Room | 5'10 x 4'11 | ||
| Main Level | Bedroom | 8 ft | Measurements not available x 8 ft | |
| Main Level | Primary Bedroom | 9'8 x 13'2 |
https://www.realtor.ca/real-estate/28732847/9-bull-crescent-yorkton
Contact Us
Contact us for more information

Elyce Wilson
Salesperson
www.elycewilson.com/
www.facebook.com/ElyceWilsonRemax
www.instagram.com/wilsonsellsremax/
32 Smith Street West
Yorkton, Saskatchewan S3N 3X5
(306) 783-6666
(306) 782-4446







































