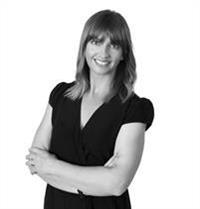Lorri Walters – Saskatoon REALTOR®
- Call or Text: (306) 221-3075
- Email: lorri@royallepage.ca
Description
Details
- Price:
- Type:
- Exterior:
- Garages:
- Bathrooms:
- Basement:
- Year Built:
- Style:
- Roof:
- Bedrooms:
- Frontage:
- Sq. Footage:
356 2nd Avenue E Melville, Saskatchewan S0A 2P0
$93,000
This charming 1,032 sq. ft. bungalow with attached garage, carport and 3 season sun room offers comfort and privacy. Inside, you’ll find 2 generously sized bedrooms, updated 4 pc bath, and a bright, functional layout. The kitchen features ample cabinetry and connects to the dining area that opens into the inviting living room. Main-floor laundry is tucked neatly at the end of the hall for convenience. A 3-season sunroom off the kitchen provides the perfect place to unwind while enjoying views of the private backyard. Set on the east side of Melville between two vacant lots, this property enjoys a peaceful, private location. The partially fenced yard includes a large shed, while the double driveway, carport, and garage (accessible from the sunroom) offer plenty of parking. This is a fantastic opportunity for both homeowners and investors alike. Recent updates in 2017 include: water heater, shingles, bathroom, and appliances. The basement provides additional storage. This is a fantastic opportunity for both homeowners and investors alike. (id:62517)
Property Details
| MLS® Number | SK015607 |
| Property Type | Single Family |
| Features | Treed, Lane, Rectangular, Paved Driveway |
Building
| Bathroom Total | 1 |
| Bedrooms Total | 2 |
| Appliances | Washer, Refrigerator, Dryer, Garage Door Opener Remote(s), Hood Fan, Storage Shed, Stove |
| Architectural Style | Bungalow |
| Basement Development | Unfinished |
| Basement Type | Partial (unfinished) |
| Constructed Date | 1940 |
| Heating Fuel | Natural Gas |
| Heating Type | Forced Air |
| Stories Total | 1 |
| Size Interior | 1,032 Ft2 |
| Type | House |
Parking
| Attached Garage | |
| Carport | |
| Parking Space(s) | 3 |
Land
| Acreage | No |
| Fence Type | Partially Fenced |
| Landscape Features | Lawn |
| Size Frontage | 50 Ft |
| Size Irregular | 7000.00 |
| Size Total | 7000 Sqft |
| Size Total Text | 7000 Sqft |
Rooms
| Level | Type | Length | Width | Dimensions |
|---|---|---|---|---|
| Main Level | Living Room | 14 ft ,8 in | 14 ft ,6 in | 14 ft ,8 in x 14 ft ,6 in |
| Main Level | Dining Room | 11 ft | 7 ft ,9 in | 11 ft x 7 ft ,9 in |
| Main Level | Kitchen | 10 ft ,2 in | 11 ft ,3 in | 10 ft ,2 in x 11 ft ,3 in |
| Main Level | Bedroom | 9 ft ,10 in | 11 ft ,7 in | 9 ft ,10 in x 11 ft ,7 in |
| Main Level | Bedroom | 17 ft ,2 in | 9 ft ,4 in | 17 ft ,2 in x 9 ft ,4 in |
| Main Level | 4pc Bathroom | 6 ft ,2 in | 9 ft ,4 in | 6 ft ,2 in x 9 ft ,4 in |
| Main Level | Sunroom | 25 ft ,2 in | 12 ft ,7 in | 25 ft ,2 in x 12 ft ,7 in |
https://www.realtor.ca/real-estate/28732567/356-2nd-avenue-e-melville
Contact Us
Contact us for more information

Tammy Wandy
Salesperson
202-2595 Quance Street East
Regina, Saskatchewan S4V 2Y8
(306) 359-1900

































