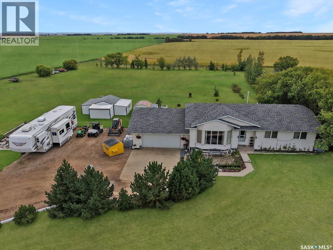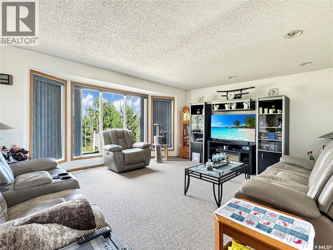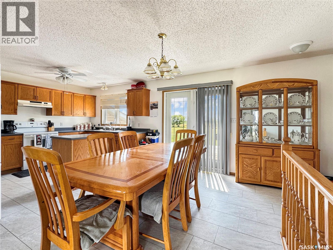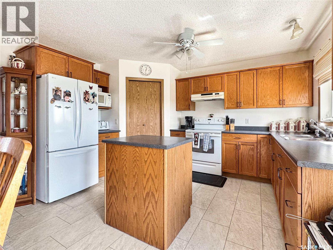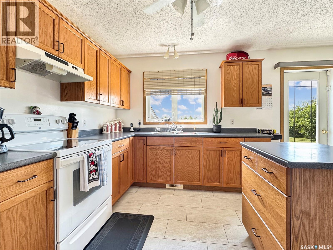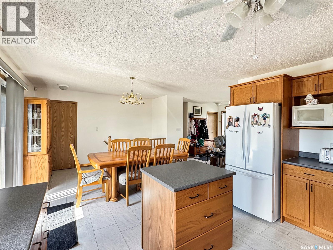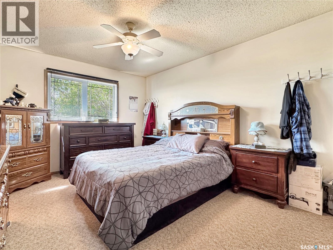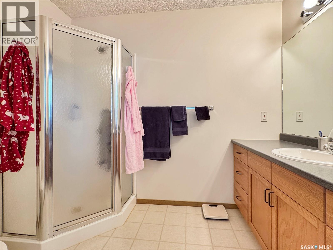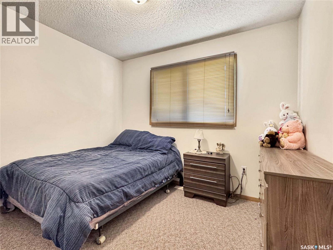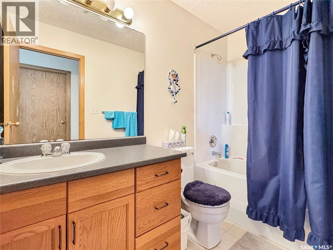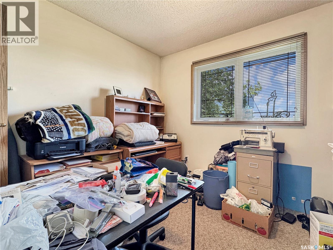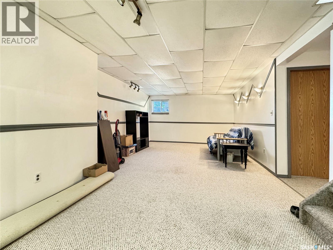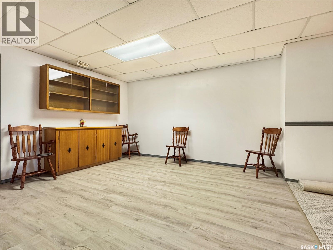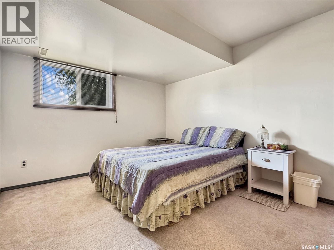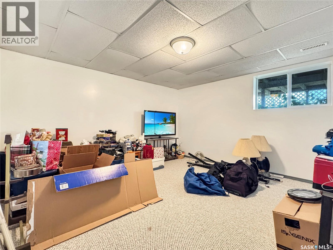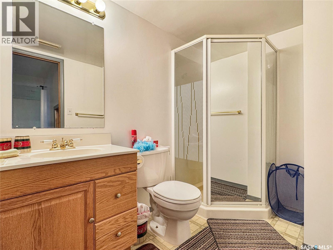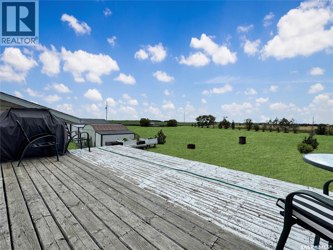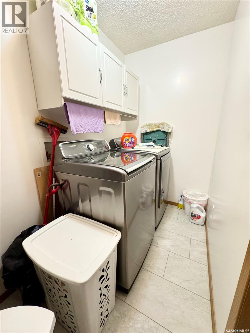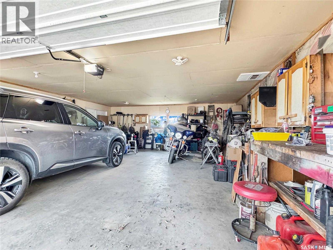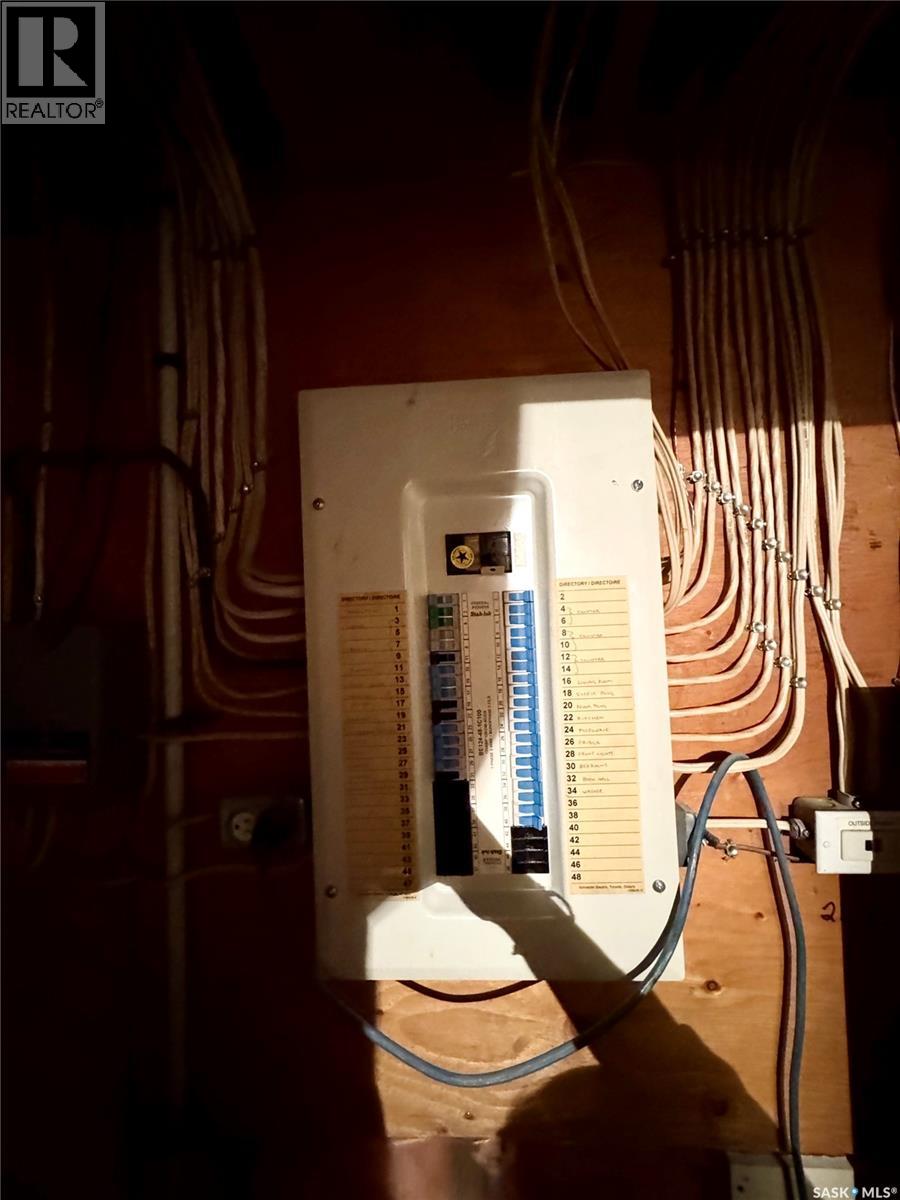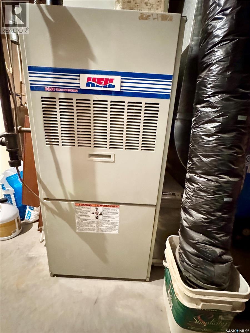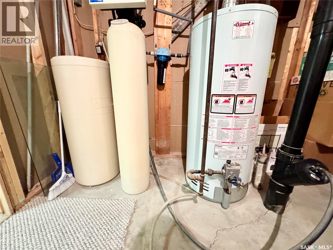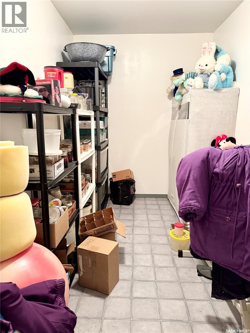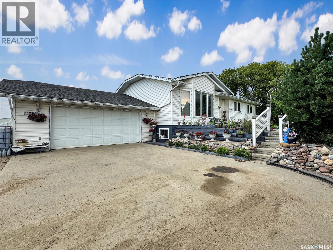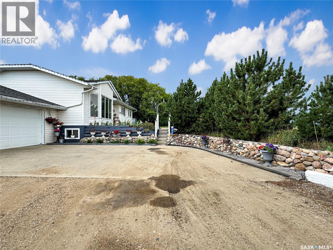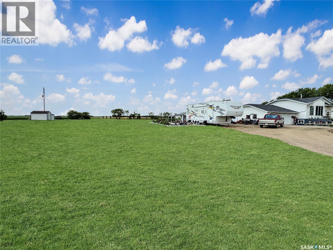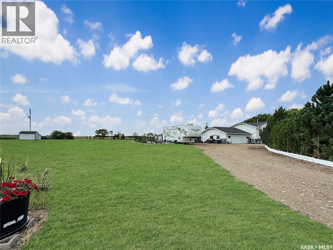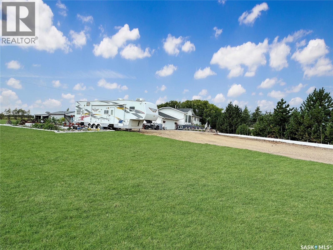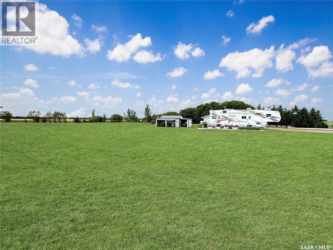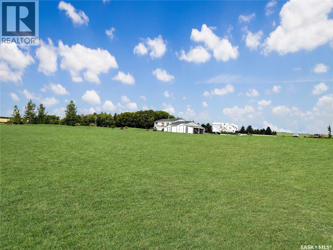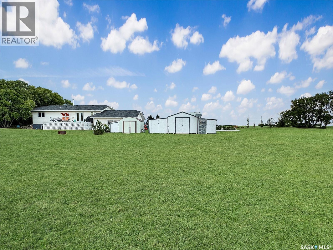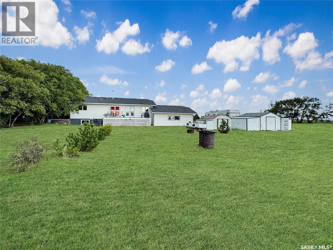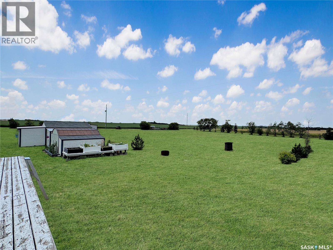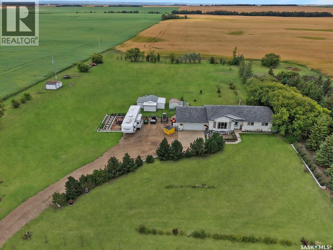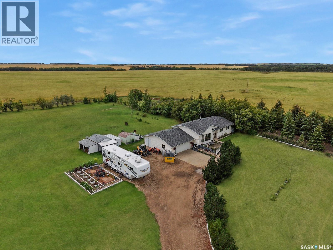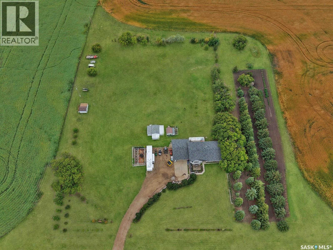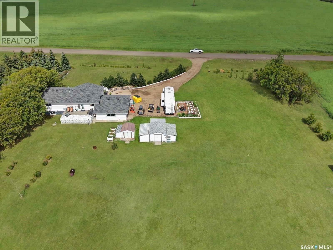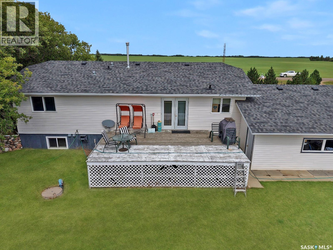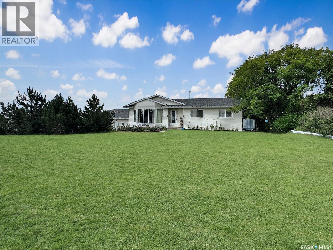Lorri Walters – Saskatoon REALTOR®
- Call or Text: (306) 221-3075
- Email: lorri@royallepage.ca
Description
Details
- Price:
- Type:
- Exterior:
- Garages:
- Bathrooms:
- Basement:
- Year Built:
- Style:
- Roof:
- Bedrooms:
- Frontage:
- Sq. Footage:
Rm Of Eldon No. 471 Eldon Rm No. 471, Saskatchewan S0M 1M0
$384,900
Discover the best of country living in this meticulously cared-for 2002-built bungalow on a just-right acreage—just under 3 acres—only 4.5 km from Maidstone and an easy 35-minute drive to Lloydminster. Inside, the bright, open-concept main floor invites you in with a stylish kitchen featuring an island, corner pantry, and garden doors that lead from the dining area to your sunny south-facing deck—the ultimate spot for summer BBQs and morning coffee. The spacious primary suite offers a private 3-piece ensuite, while two more bedrooms, a full 4-piece bath, and the convenience of main floor laundry make everyday living a breeze. The fully finished basement is flooded with natural light from large windows and offers two generously sized bedrooms, a welcoming rec/family room, and a 3-piece bathroom—perfect for hosting guests or giving the kids their own space. Outdoors, the pride of ownership truly shines. The 24x30 insulated attached garage keeps your vehicles and gear protected, while the yard feels like your own personal park—featuring cherry, saskatoon, raspberry, and crab apple trees, low-maintenance poplars, and multiple sheds for extra storage. A deep well, updated shingles (2020), and newer water heater (2009) add peace of mind. With ample parking, a tranquil setting, and an acreage size that’s easy to maintain, this property offers the perfect blend of space, comfort, and convenience—ready for you to call it home. (id:62517)
Property Details
| MLS® Number | SK015581 |
| Property Type | Single Family |
| Community Features | School Bus |
| Features | Acreage, Treed, Rectangular |
| Structure | Deck |
Building
| Bathroom Total | 3 |
| Bedrooms Total | 5 |
| Appliances | Washer, Refrigerator, Dryer, Microwave, Freezer, Window Coverings, Garage Door Opener Remote(s), Hood Fan, Storage Shed, Stove |
| Architectural Style | Bungalow |
| Basement Development | Finished |
| Basement Type | Full (finished) |
| Constructed Date | 2002 |
| Heating Fuel | Natural Gas |
| Heating Type | Forced Air |
| Stories Total | 1 |
| Size Interior | 1,288 Ft2 |
| Type | House |
Parking
| Attached Garage | |
| Gravel | |
| Parking Space(s) | 20 |
Land
| Acreage | Yes |
| Landscape Features | Lawn, Garden Area |
| Size Frontage | 350 Ft |
| Size Irregular | 2.95 |
| Size Total | 2.95 Ac |
| Size Total Text | 2.95 Ac |
Rooms
| Level | Type | Length | Width | Dimensions |
|---|---|---|---|---|
| Basement | Family Room | 24 ft ,6 in | 12 ft ,11 in | 24 ft ,6 in x 12 ft ,11 in |
| Basement | Other | 13 ft ,4 in | 12 ft ,11 in | 13 ft ,4 in x 12 ft ,11 in |
| Basement | Bedroom | 13 ft ,1 in | 10 ft ,2 in | 13 ft ,1 in x 10 ft ,2 in |
| Basement | Bedroom | 13 ft ,5 in | 13 ft ,1 in | 13 ft ,5 in x 13 ft ,1 in |
| Basement | 3pc Bathroom | 8 ft ,10 in | 5 ft ,4 in | 8 ft ,10 in x 5 ft ,4 in |
| Basement | Storage | 12 ft ,11 in | 6 ft ,2 in | 12 ft ,11 in x 6 ft ,2 in |
| Main Level | Kitchen/dining Room | 13 ft ,3 in | 18 ft ,8 in | 13 ft ,3 in x 18 ft ,8 in |
| Main Level | Living Room | 18 ft ,8 in | 13 ft ,5 in | 18 ft ,8 in x 13 ft ,5 in |
| Main Level | 4pc Bathroom | 4 ft ,11 in | 6 ft ,3 in | 4 ft ,11 in x 6 ft ,3 in |
| Main Level | Bedroom | 10 ft ,1 in | 8 ft ,7 in | 10 ft ,1 in x 8 ft ,7 in |
| Main Level | Primary Bedroom | 10 ft ,11 in | 13 ft ,5 in | 10 ft ,11 in x 13 ft ,5 in |
| Main Level | 3pc Ensuite Bath | 8 ft ,9 in | 5 ft ,10 in | 8 ft ,9 in x 5 ft ,10 in |
| Main Level | Bedroom | 9 ft ,11 in | 8 ft ,7 in | 9 ft ,11 in x 8 ft ,7 in |
| Main Level | Laundry Room | 8 ft ,8 in | 4 ft ,7 in | 8 ft ,8 in x 4 ft ,7 in |
https://www.realtor.ca/real-estate/28731292/rm-of-eldon-no-471-eldon-rm-no-471
Contact Us
Contact us for more information

Nadine Holstine
Salesperson
1541 100th Street
North Battleford, Saskatchewan S9A 0W3
(306) 445-5555
(306) 445-5066
dreamrealtysk.com/
