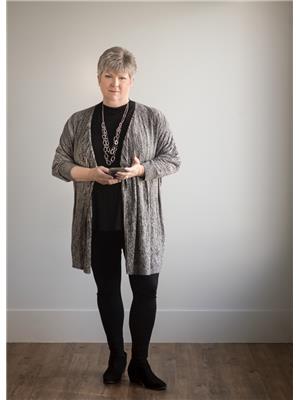Lorri Walters – Saskatoon REALTOR®
- Call or Text: (306) 221-3075
- Email: lorri@royallepage.ca
Description
Details
- Price:
- Type:
- Exterior:
- Garages:
- Bathrooms:
- Basement:
- Year Built:
- Style:
- Roof:
- Bedrooms:
- Frontage:
- Sq. Footage:
34 Triland Trailer Court Lanigan, Saskatchewan S0K 2M0
$249,900
This home is bright, open and move in ready! As you step in the front door, you'll notice the open living room/dining room/kitchen with vaulted ceiling and tons of windows for natural light. The kitchen is a chef's dream with plenty of cupboards for storage and workspace, a huge island/eating bar, cooktop with hood fan, and built in over and microwave. This flows through to mudroom at back entrance accessing laundry/utility room and the private primary suite. Suite offers a huge bedroom with 5 piece ensuite and walk in closet. Off the front foyer there is a 4 piece main bath and 2 more bedrooms. Step out the backdoor to enjoy coffee on your deck and the beauty of your yard, which include 2 sheds and a coverall shelter. The fully insulated garage is the icing on the cake. Heated with a 220 V heater, it is natural gas ready for future furnace installation, Utilities are affordable, location is excellent. Lots have been surveyed for future ownership. Call today for your viewing appointment! (id:62517)
Property Details
| MLS® Number | SK015431 |
| Property Type | Single Family |
| Features | Treed, Rectangular |
| Structure | Deck |
Building
| Bathroom Total | 2 |
| Bedrooms Total | 3 |
| Appliances | Washer, Refrigerator, Satellite Dish, Dishwasher, Dryer, Microwave, Oven - Built-in, Window Coverings, Garage Door Opener Remote(s), Hood Fan, Storage Shed, Stove |
| Architectural Style | Mobile Home |
| Basement Development | Not Applicable |
| Basement Type | Crawl Space (not Applicable) |
| Constructed Date | 2014 |
| Cooling Type | Central Air Conditioning, Air Exchanger |
| Heating Fuel | Natural Gas |
| Heating Type | Forced Air |
| Size Interior | 1,520 Ft2 |
| Type | Mobile Home |
Parking
| Detached Garage | |
| Gravel | |
| Heated Garage | |
| Parking Space(s) | 3 |
Land
| Acreage | No |
| Landscape Features | Lawn, Garden Area |
Rooms
| Level | Type | Length | Width | Dimensions |
|---|---|---|---|---|
| Main Level | Foyer | Measurements not available | ||
| Main Level | Living Room | 18 ft ,6 in | 15 ft ,3 in | 18 ft ,6 in x 15 ft ,3 in |
| Main Level | Kitchen/dining Room | 18 ft ,6 in | 15 ft | 18 ft ,6 in x 15 ft |
| Main Level | Mud Room | Measurements not available | ||
| Main Level | Laundry Room | Measurements not available | ||
| Main Level | Primary Bedroom | 12 ft | 15 ft | 12 ft x 15 ft |
| Main Level | 5pc Ensuite Bath | Measurements not available | ||
| Main Level | Bedroom | 10 ft | 10 ft | 10 ft x 10 ft |
| Main Level | Bedroom | 11 ft | 10 ft | 11 ft x 10 ft |
| Main Level | 4pc Bathroom | Measurements not available |
https://www.realtor.ca/real-estate/28731293/34-triland-trailer-court-lanigan
Contact Us
Contact us for more information

Avril Reifferscheid
Broker
www.watrousrealty.com/
P.o. Box 423 108 Main Street
Watrous, Saskatchewan S0K 4T0
(306) 946-1010
(306) 946-2619



































