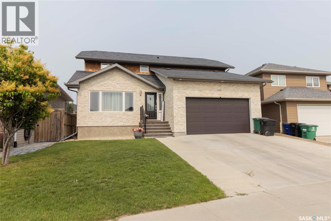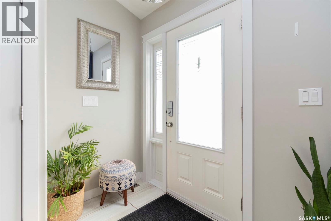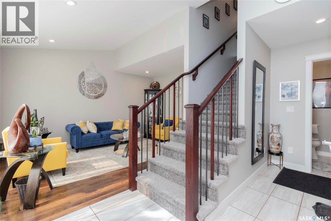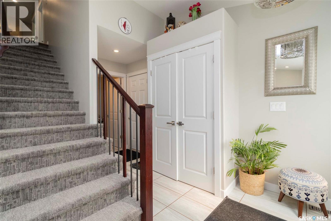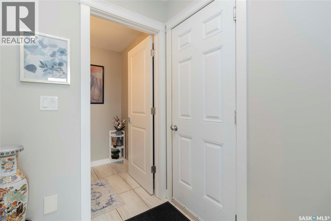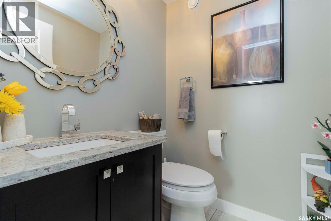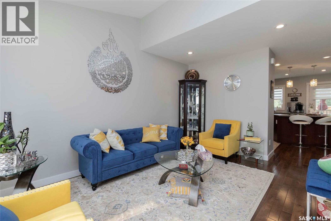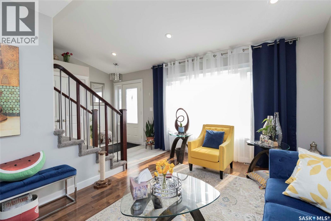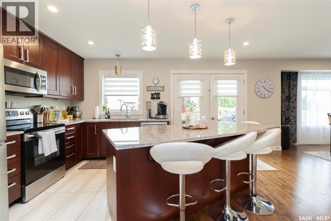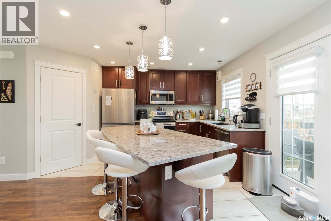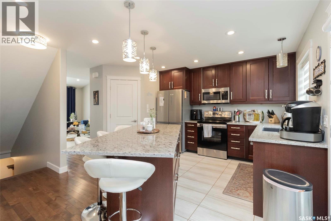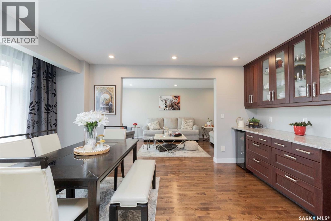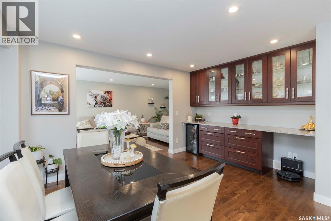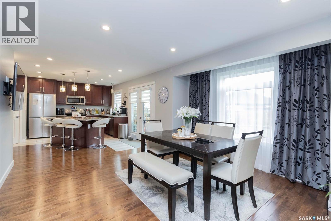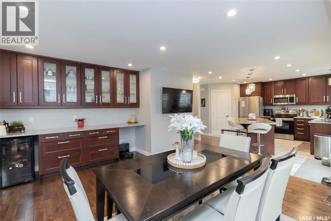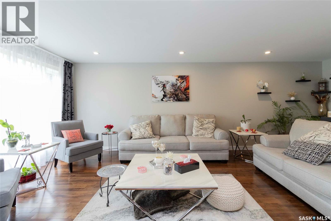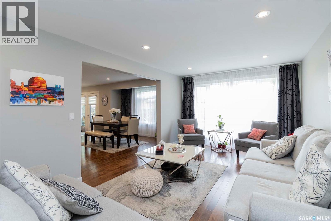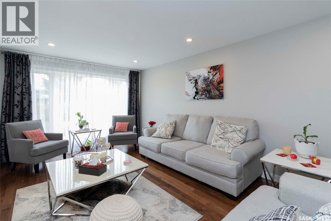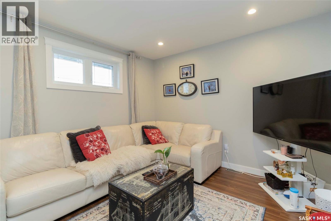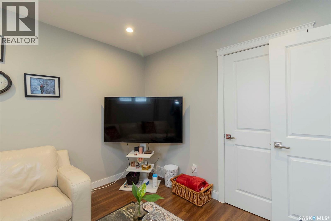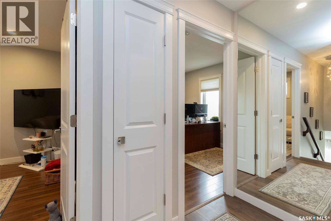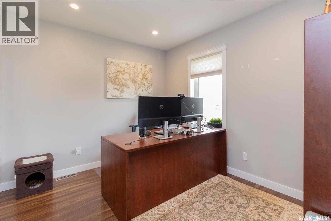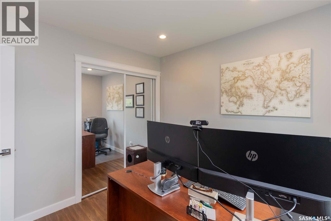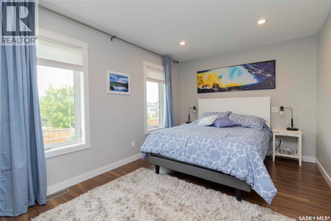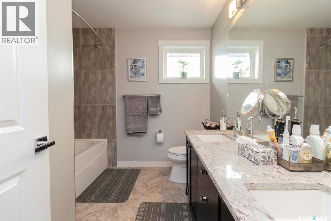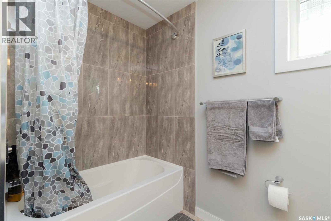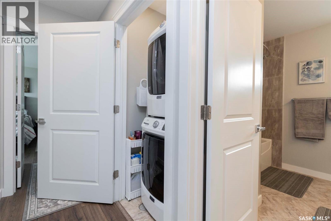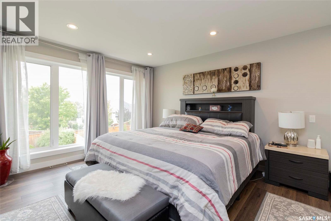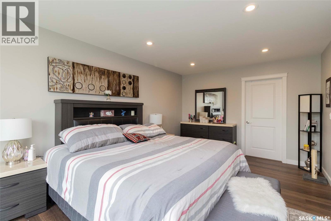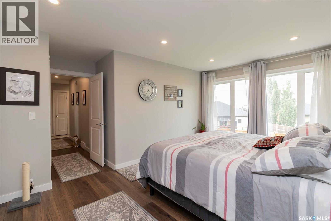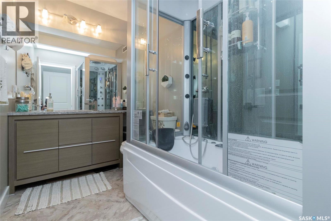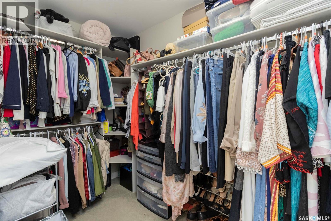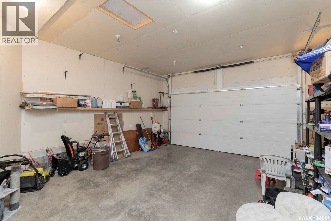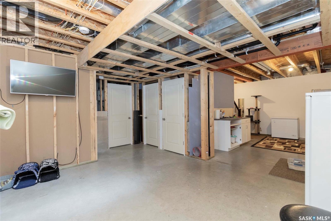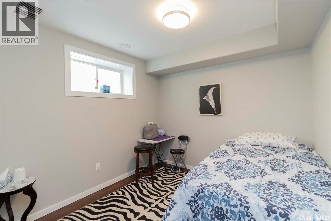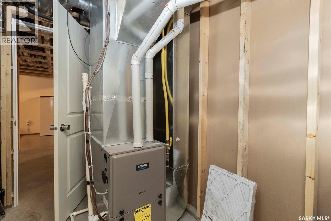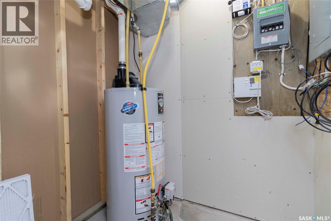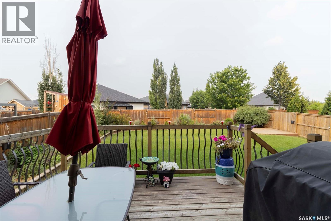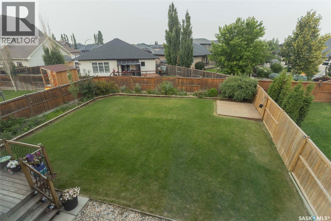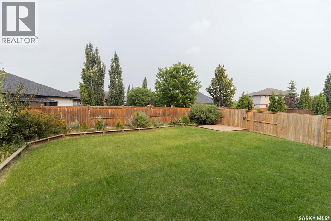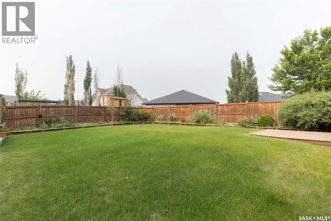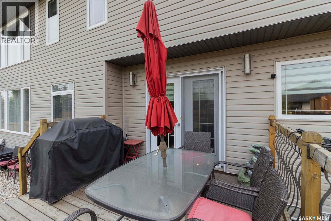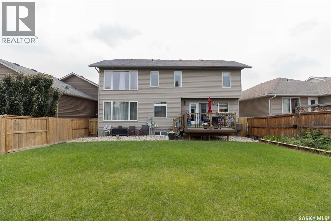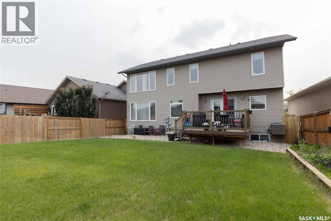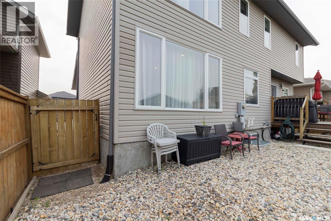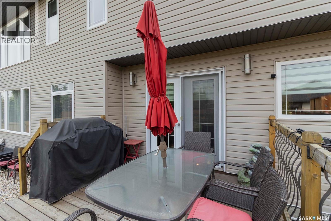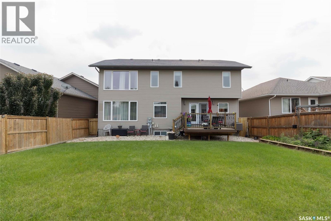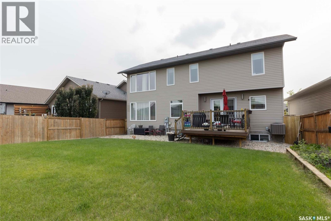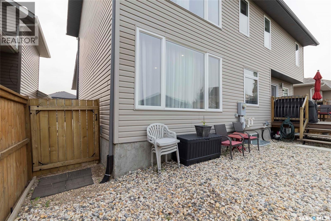Lorri Walters – Saskatoon REALTOR®
- Call or Text: (306) 221-3075
- Email: lorri@royallepage.ca
Description
Details
- Price:
- Type:
- Exterior:
- Garages:
- Bathrooms:
- Basement:
- Year Built:
- Style:
- Roof:
- Bedrooms:
- Frontage:
- Sq. Footage:
1330 Stensrud Road Saskatoon, Saskatchewan S7W 0B9
$697,000
Beautiful custom built 2 story split family home in the desirable Willowgrove neighborhood. This large 2090 square foot 5 bedroom, 2.5 bath has it all! It's numerous features include: hardwood flooring, kitchen cabinets with upgraded hardware, granite countertop in kitchen and all bathrooms, walk in pantry, wall to wall built in china cabinet and wine cooler in the dining room, upgraded lighting fixtures, LED lighting on 2 levels, huge picture windows, massive master bedroom suite with large walk in closet and ensuite bathroom with remote controlled steam shower and jetted tub. The home is well insulated with R20 walls and R50 blown in ceiling with a ICF block basement walls. The garage has an 8' x16' overhead insulated high lift track opener. The back yard is professionally landscaped, complete with underground sprinklers, pressure treated deck. and raised flower beds/garden area. The front yard is landscaped with a double car concrete driveway. All amenities are nearby, strip malls, schools, bus transit routes, etc... This quality built home is a must see!... As per the Seller’s direction, all offers will be presented on 2025-08-17 at 5:00 PM (id:62517)
Property Details
| MLS® Number | SK015499 |
| Property Type | Single Family |
| Neigbourhood | Willowgrove |
| Features | Treed, Irregular Lot Size, Double Width Or More Driveway, Sump Pump |
| Structure | Deck |
Building
| Bathroom Total | 3 |
| Bedrooms Total | 5 |
| Appliances | Washer, Refrigerator, Dishwasher, Dryer, Microwave, Humidifier, Window Coverings, Garage Door Opener Remote(s), Stove |
| Architectural Style | 2 Level |
| Basement Development | Partially Finished |
| Basement Type | Full (partially Finished) |
| Constructed Date | 2008 |
| Cooling Type | Central Air Conditioning |
| Heating Fuel | Natural Gas |
| Heating Type | Forced Air |
| Stories Total | 2 |
| Size Interior | 2,090 Ft2 |
| Type | House |
Parking
| Attached Garage | |
| Parking Space(s) | 4 |
Land
| Acreage | No |
| Fence Type | Fence |
| Landscape Features | Lawn, Underground Sprinkler, Garden Area |
| Size Frontage | 45 Ft |
| Size Irregular | 5617.00 |
| Size Total | 5617 Sqft |
| Size Total Text | 5617 Sqft |
Rooms
| Level | Type | Length | Width | Dimensions |
|---|---|---|---|---|
| Second Level | Bedroom | 10 ft ,10 in | 10 ft ,3 in | 10 ft ,10 in x 10 ft ,3 in |
| Second Level | Bedroom | 10 ft ,3 in | 9 ft ,5 in | 10 ft ,3 in x 9 ft ,5 in |
| Second Level | Bedroom | 14 ft ,5 in | 9 ft ,11 in | 14 ft ,5 in x 9 ft ,11 in |
| Second Level | Primary Bedroom | 17 ft | 11 ft ,5 in | 17 ft x 11 ft ,5 in |
| Second Level | 4pc Ensuite Bath | x x x | ||
| Second Level | 4pc Bathroom | x x x | ||
| Second Level | Laundry Room | x x x | ||
| Basement | Other | 16 ft | 9 ft ,7 in | 16 ft x 9 ft ,7 in |
| Basement | Games Room | 14 ft | 10 ft | 14 ft x 10 ft |
| Basement | Bedroom | 13 ft | 9 ft ,4 in | 13 ft x 9 ft ,4 in |
| Basement | Other | x x x | ||
| Main Level | Living Room | 15 ft ,3 in | 10 ft ,4 in | 15 ft ,3 in x 10 ft ,4 in |
| Main Level | Kitchen | 14 ft | 11 ft | 14 ft x 11 ft |
| Main Level | Dining Room | 16 ft | 10 ft | 16 ft x 10 ft |
| Main Level | Family Room | 17 ft ,3 in | 11 ft ,4 in | 17 ft ,3 in x 11 ft ,4 in |
| Main Level | 2pc Bathroom | x x x |
https://www.realtor.ca/real-estate/28731537/1330-stensrud-road-saskatoon-willowgrove
Contact Us
Contact us for more information

Donald (Don) Cenaiko
Salesperson
714 Duchess Street
Saskatoon, Saskatchewan S7K 0R3
(306) 653-2213
(888) 623-6153
boyesgrouprealty.com/
